72 ideas para aseos con paredes grises y suelo de pizarra
Filtrar por
Presupuesto
Ordenar por:Popular hoy
1 - 20 de 72 fotos

A beach house inspired by its surroundings and elements. Doug fir accents salvaged from the original structure and a fireplace created from stones pulled from the beach. Laid-back living in vibrant surroundings. A collaboration with Kevin Browne Architecture and Sylvain and Sevigny. Photos by Erin Little.

Foto de aseo de estilo zen pequeño con armarios con paneles lisos, puertas de armario de madera en tonos medios, sanitario de una pieza, paredes grises, suelo de pizarra, lavabo sobreencimera, encimera de piedra caliza, suelo gris y encimeras grises
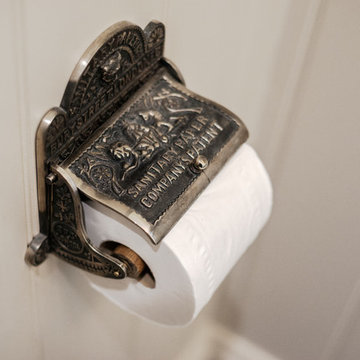
Richard Downer
Ejemplo de aseo campestre pequeño con armarios con rebordes decorativos, puertas de armario grises, sanitario de pared, paredes grises, suelo de pizarra, lavabo con pedestal y suelo gris
Ejemplo de aseo campestre pequeño con armarios con rebordes decorativos, puertas de armario grises, sanitario de pared, paredes grises, suelo de pizarra, lavabo con pedestal y suelo gris
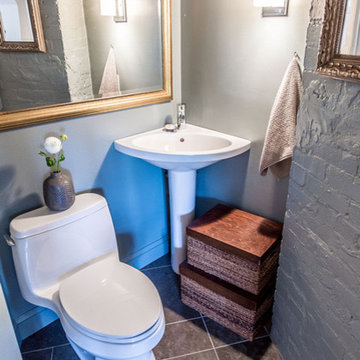
Ejemplo de aseo minimalista pequeño con sanitario de una pieza, paredes grises, suelo de pizarra, lavabo con pedestal y suelo negro
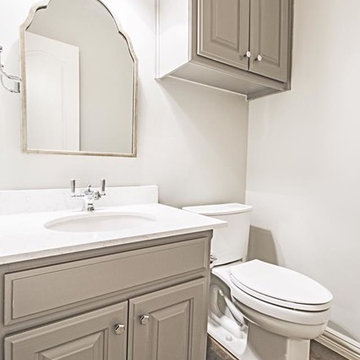
Danielle Khoury
Modelo de aseo clásico renovado pequeño con armarios con paneles con relieve, puertas de armario grises, sanitario de dos piezas, baldosas y/o azulejos grises, baldosas y/o azulejos de porcelana, paredes grises, suelo de pizarra, lavabo bajoencimera y encimera de cuarzo compacto
Modelo de aseo clásico renovado pequeño con armarios con paneles con relieve, puertas de armario grises, sanitario de dos piezas, baldosas y/o azulejos grises, baldosas y/o azulejos de porcelana, paredes grises, suelo de pizarra, lavabo bajoencimera y encimera de cuarzo compacto
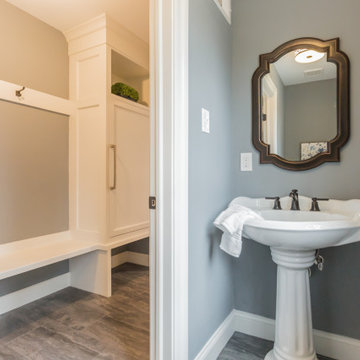
With family life and entertaining in mind, we built this 4,000 sq. ft., 4 bedroom, 3 full baths and 2 half baths house from the ground up! To fit in with the rest of the neighborhood, we constructed an English Tudor style home, but updated it with a modern, open floor plan on the first floor, bright bedrooms, and large windows throughout the home. What sets this home apart are the high-end architectural details that match the home’s Tudor exterior, such as the historically accurate windows encased in black frames. The stunning craftsman-style staircase is a post and rail system, with painted railings. The first floor was designed with entertaining in mind, as the kitchen, living, dining, and family rooms flow seamlessly. The home office is set apart to ensure a quiet space and has its own adjacent powder room. Another half bath and is located off the mudroom. Upstairs, the principle bedroom has a luxurious en-suite bathroom, with Carrera marble floors, furniture quality double vanity, and a large walk in shower. There are three other bedrooms, with a Jack-and-Jill bathroom and an additional hall bathroom.
Rudloff Custom Builders has won Best of Houzz for Customer Service in 2014, 2015 2016, 2017, 2019, and 2020. We also were voted Best of Design in 2016, 2017, 2018, 2019 and 2020, which only 2% of professionals receive. Rudloff Custom Builders has been featured on Houzz in their Kitchen of the Week, What to Know About Using Reclaimed Wood in the Kitchen as well as included in their Bathroom WorkBook article. We are a full service, certified remodeling company that covers all of the Philadelphia suburban area. This business, like most others, developed from a friendship of young entrepreneurs who wanted to make a difference in their clients’ lives, one household at a time. This relationship between partners is much more than a friendship. Edward and Stephen Rudloff are brothers who have renovated and built custom homes together paying close attention to detail. They are carpenters by trade and understand concept and execution. Rudloff Custom Builders will provide services for you with the highest level of professionalism, quality, detail, punctuality and craftsmanship, every step of the way along our journey together.
Specializing in residential construction allows us to connect with our clients early in the design phase to ensure that every detail is captured as you imagined. One stop shopping is essentially what you will receive with Rudloff Custom Builders from design of your project to the construction of your dreams, executed by on-site project managers and skilled craftsmen. Our concept: envision our client’s ideas and make them a reality. Our mission: CREATING LIFETIME RELATIONSHIPS BUILT ON TRUST AND INTEGRITY.
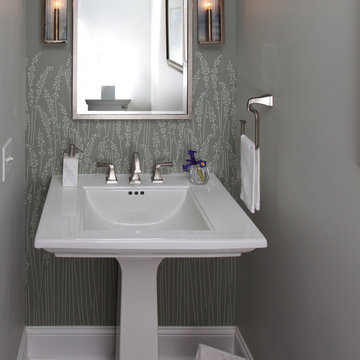
Imagen de aseo tradicional renovado pequeño con sanitario de dos piezas, paredes grises, suelo de pizarra, lavabo con pedestal, encimera de acrílico y suelo gris
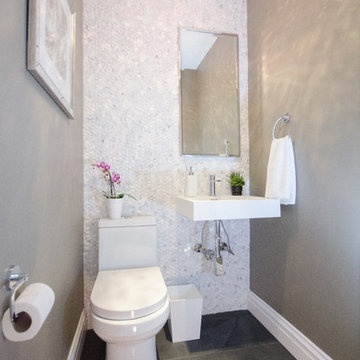
Foto de aseo minimalista pequeño con lavabo suspendido, sanitario de una pieza, baldosas y/o azulejos blancos, baldosas y/o azulejos en mosaico, paredes grises y suelo de pizarra

Diseño de aseo industrial pequeño con sanitario de una pieza, baldosas y/o azulejos grises, paredes grises, suelo de pizarra, lavabo integrado, encimera de cemento, suelo gris y encimeras grises
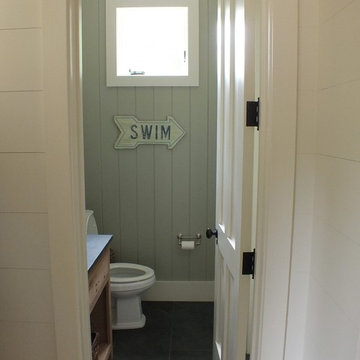
Modelo de aseo tradicional pequeño con lavabo bajoencimera, armarios con paneles lisos, puertas de armario de madera oscura, encimera de piedra caliza, sanitario de dos piezas, paredes grises y suelo de pizarra
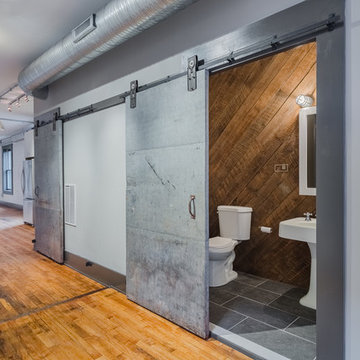
Ejemplo de aseo urbano de tamaño medio con sanitario de dos piezas, baldosas y/o azulejos grises, paredes grises, suelo de pizarra y lavabo con pedestal

Imagen de aseo contemporáneo pequeño con armarios tipo mueble, puertas de armario de madera en tonos medios, sanitario de una pieza, paredes grises, suelo de pizarra, lavabo bajoencimera, encimera de granito y encimeras negras
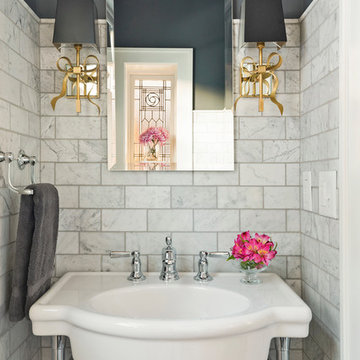
A precious powder room showcases a herringbone slate tile floor, one of the home’s original leaded glass windows along with delightful sconces adorned with gold bows.
©Spacecrafting
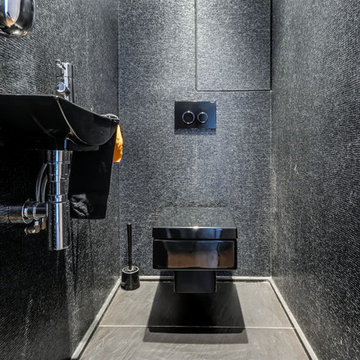
meero
Ejemplo de aseo actual grande con sanitario de pared, paredes grises, lavabo suspendido y suelo de pizarra
Ejemplo de aseo actual grande con sanitario de pared, paredes grises, lavabo suspendido y suelo de pizarra
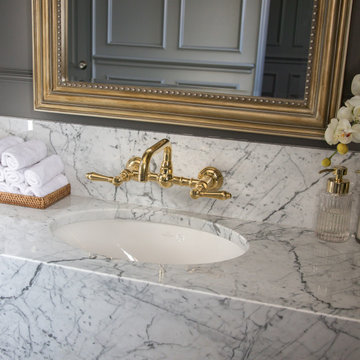
Formal powder room, floating marble sink, wall mounted sink faucet, glass chandelier, slate tile floor
Ejemplo de aseo flotante tradicional de tamaño medio con bidé, paredes grises, suelo de pizarra, lavabo bajoencimera, encimera de mármol, suelo gris y encimeras grises
Ejemplo de aseo flotante tradicional de tamaño medio con bidé, paredes grises, suelo de pizarra, lavabo bajoencimera, encimera de mármol, suelo gris y encimeras grises
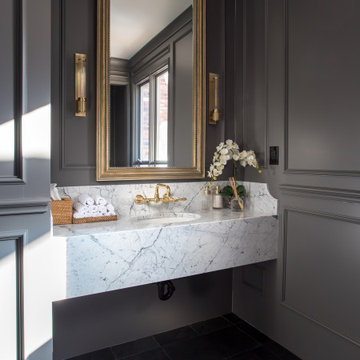
Formal powder room, floating marble sink, wall mounted sink faucet, glass chandelier, slate tile floor
Foto de aseo flotante clásico de tamaño medio con bidé, paredes grises, suelo de pizarra, lavabo bajoencimera, encimera de mármol, suelo gris y encimeras grises
Foto de aseo flotante clásico de tamaño medio con bidé, paredes grises, suelo de pizarra, lavabo bajoencimera, encimera de mármol, suelo gris y encimeras grises

The bathrooms achieve a spa-like serenity, reflecting personal preferences for teak and marble, deep hues and pastels. This powder room has a custom hand-made vanity countertop made of Hawaiian koa wood with a white glass vessel sink.
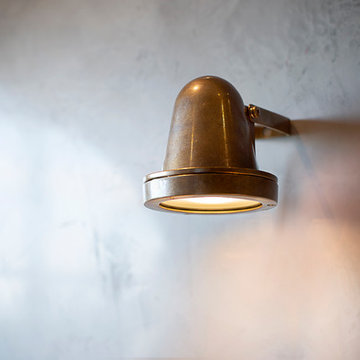
If you are looking for a spot light wall light that is a little bit different and a little bit interesting where splashes of water from a sink or rain will not be a problem - this could be the one for you.
This is a very practical and solid bathroom or outdoor wall light. This spot light has an adjustable swivel so that the light can be directed as required and with a GU10 LED dimmable bulb the light can be dimmed and housed within its watertight enclosure.
The finishes that this spotlight is available in are raw brass, antique brass and powder-coated matte black.
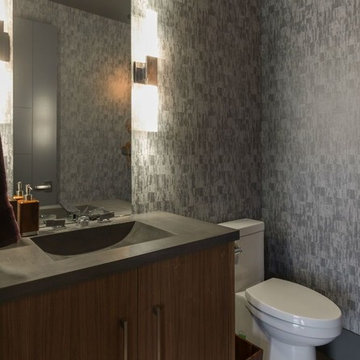
Foto de aseo actual de tamaño medio con armarios con paneles lisos, puertas de armario marrones, sanitario de dos piezas, baldosas y/o azulejos grises, paredes grises, suelo de pizarra, lavabo de seno grande, encimera de cuarcita, suelo gris y encimeras grises
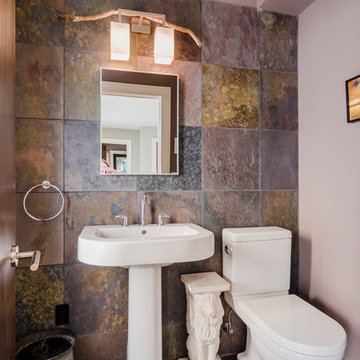
Ejemplo de aseo de estilo americano pequeño con sanitario de una pieza, baldosas y/o azulejos grises, paredes grises, suelo de pizarra, lavabo con pedestal, baldosas y/o azulejos de pizarra y suelo gris
72 ideas para aseos con paredes grises y suelo de pizarra
1