648 ideas para aseos con paredes grises y encimera de madera
Filtrar por
Presupuesto
Ordenar por:Popular hoy
1 - 20 de 648 fotos
Artículo 1 de 3

Das Patienten WC ist ähnlich ausgeführt wie die Zahnhygiene, die Tapete zieht sich durch, der Waschtisch ist hier in eine Nische gesetzt. Pendelleuchten von der Decke setzen Lichtakzente auf der Tapete. DIese verleiht dem Raum eine Tiefe und vergrößert ihn optisch.

Foto de aseo flotante marinero pequeño con armarios abiertos, puertas de armario de madera clara, sanitario de dos piezas, baldosas y/o azulejos grises, baldosas y/o azulejos de piedra, paredes grises, suelo de madera oscura, lavabo sobreencimera, encimera de madera, suelo marrón, encimeras marrones y papel pintado

Foto de aseo flotante vintage de tamaño medio con armarios con paneles lisos, puertas de armario negras, paredes grises, suelo de baldosas de cerámica, lavabo bajoencimera, encimera de madera, suelo negro, encimeras negras y papel pintado
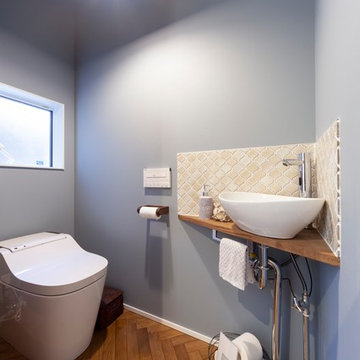
Diseño de aseo nórdico con baldosas y/o azulejos beige, paredes grises, suelo marrón, lavabo sobreencimera y encimera de madera

Bath | Custom home Studio of LS3P ASSOCIATES LTD. | Photo by Inspiro8 Studio.
Foto de aseo rural pequeño con armarios tipo mueble, puertas de armario de madera en tonos medios, baldosas y/o azulejos grises, paredes grises, suelo de madera en tonos medios, lavabo sobreencimera, encimera de madera, baldosas y/o azulejos de cemento, suelo marrón y encimeras marrones
Foto de aseo rural pequeño con armarios tipo mueble, puertas de armario de madera en tonos medios, baldosas y/o azulejos grises, paredes grises, suelo de madera en tonos medios, lavabo sobreencimera, encimera de madera, baldosas y/o azulejos de cemento, suelo marrón y encimeras marrones

Mike Schmidt
Modelo de aseo clásico renovado de tamaño medio con armarios con rebordes decorativos, puertas de armario de madera en tonos medios, paredes grises, suelo de mármol, lavabo sobreencimera, encimera de madera, suelo gris y encimeras marrones
Modelo de aseo clásico renovado de tamaño medio con armarios con rebordes decorativos, puertas de armario de madera en tonos medios, paredes grises, suelo de mármol, lavabo sobreencimera, encimera de madera, suelo gris y encimeras marrones

The room was very small so we had to install a countertop that bumped out from the corner, so a live edge piece with a natural branch formation was perfect! Custom designed live edge countertop from local wood company Meyer Wells. Dark concrete porcelain floor. Chevron glass backsplash wall. Duravit sink w/ Aquabrass faucet. Picture frame wallpaper that you can actually draw on.

The powder room was intentionally designed at the front of the home, utilizing one of the front elevation’s large 6’ tall windows. Simple as well, we incorporated a custom farmhouse, distressed vanity and topped it with a square shaped vessel sink and modern, square shaped contemporary chrome plumbing fixtures and hardware. Delicate and feminine glass sconces were chosen to flank the heavy walnut trimmed mirror. Simple crystal and beads surrounded the fixture chosen for the ceiling. This room accomplished the perfect blend of old and new, while still incorporating the feminine flavor that was important in a powder room. Designed and built by Terramor Homes in Raleigh, NC.
Photography: M. Eric Honeycutt
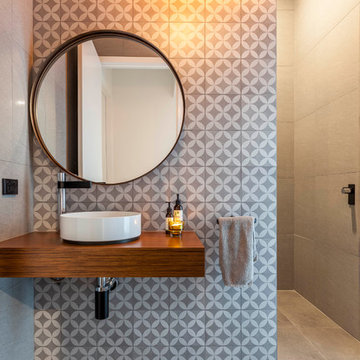
Ejemplo de aseo contemporáneo de tamaño medio con baldosas y/o azulejos multicolor, lavabo sobreencimera, paredes grises, encimeras marrones y encimera de madera

Cathedral ceilings and seamless cabinetry complement this home’s river view.
The low ceilings in this ’70s contemporary were a nagging issue for the 6-foot-8 homeowner. Plus, drab interiors failed to do justice to the home’s Connecticut River view.
By raising ceilings and removing non-load-bearing partitions, architect Christopher Arelt was able to create a cathedral-within-a-cathedral structure in the kitchen, dining and living area. Decorative mahogany rafters open the space’s height, introduce a warmer palette and create a welcoming framework for light.
The homeowner, a Frank Lloyd Wright fan, wanted to emulate the famed architect’s use of reddish-brown concrete floors, and the result further warmed the interior. “Concrete has a connotation of cold and industrial but can be just the opposite,” explains Arelt. Clunky European hardware was replaced by hidden pivot hinges, and outside cabinet corners were mitered so there is no evidence of a drawer or door from any angle.
Photo Credit:
Read McKendree
Cathedral ceilings and seamless cabinetry complement this kitchen’s river view
The low ceilings in this ’70s contemporary were a nagging issue for the 6-foot-8 homeowner. Plus, drab interiors failed to do justice to the home’s Connecticut River view.
By raising ceilings and removing non-load-bearing partitions, architect Christopher Arelt was able to create a cathedral-within-a-cathedral structure in the kitchen, dining and living area. Decorative mahogany rafters open the space’s height, introduce a warmer palette and create a welcoming framework for light.
The homeowner, a Frank Lloyd Wright fan, wanted to emulate the famed architect’s use of reddish-brown concrete floors, and the result further warmed the interior. “Concrete has a connotation of cold and industrial but can be just the opposite,” explains Arelt.
Clunky European hardware was replaced by hidden pivot hinges, and outside cabinet corners were mitered so there is no evidence of a drawer or door from any angle.
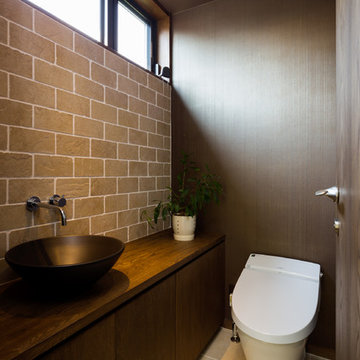
Modelo de aseo retro con armarios con paneles lisos, puertas de armario de madera en tonos medios, paredes grises, encimera de madera, suelo beige y encimeras marrones
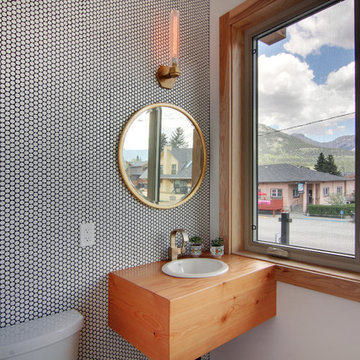
Location: Canmore, AB, Canada
Formal duplex in the heart of downtown Canmore, Alberta. Georgian proportions and Modernist style with an amazing rooftop garden and winter house. Walled front yard and detached garage.
russell and russell design studios
Charlton Media Company
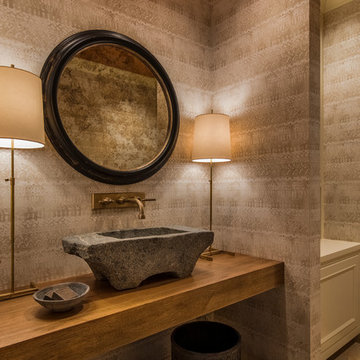
Interior Design by Maison Inc.
Remodel by Charter Construction
Photos by David Papazian
Modelo de aseo tradicional pequeño con paredes grises, lavabo sobreencimera, encimera de madera, encimeras marrones y suelo gris
Modelo de aseo tradicional pequeño con paredes grises, lavabo sobreencimera, encimera de madera, encimeras marrones y suelo gris
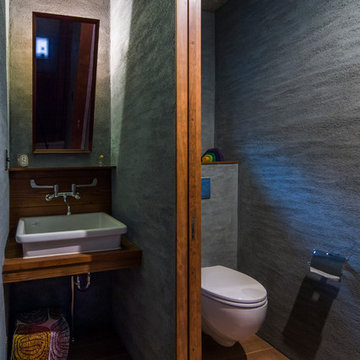
Modelo de aseo rústico con paredes grises, suelo de madera en tonos medios, lavabo sobreencimera, encimera de madera, sanitario de pared y encimeras marrones

Floating Rift Sawn White Oak Vanity
Ejemplo de aseo industrial con armarios abiertos, puertas de armario de madera clara, sanitario de una pieza, baldosas y/o azulejos blancos, paredes grises, suelo de cemento, lavabo sobreencimera, encimera de madera, encimeras marrones y suelo gris
Ejemplo de aseo industrial con armarios abiertos, puertas de armario de madera clara, sanitario de una pieza, baldosas y/o azulejos blancos, paredes grises, suelo de cemento, lavabo sobreencimera, encimera de madera, encimeras marrones y suelo gris

Diseño de aseo de pie urbano de tamaño medio con puertas de armario de madera oscura, sanitario de dos piezas, baldosas y/o azulejos grises, baldosas y/o azulejos de porcelana, paredes grises, suelo de baldosas de porcelana, lavabo tipo consola, encimera de madera, suelo gris, encimeras beige, bandeja y panelado

First Look Canada
Imagen de aseo actual grande con baldosas y/o azulejos grises, paredes grises, suelo de baldosas de porcelana, lavabo sobreencimera, encimera de madera, armarios abiertos, puertas de armario de madera oscura, suelo gris y encimeras marrones
Imagen de aseo actual grande con baldosas y/o azulejos grises, paredes grises, suelo de baldosas de porcelana, lavabo sobreencimera, encimera de madera, armarios abiertos, puertas de armario de madera oscura, suelo gris y encimeras marrones

Photography: Agnieszka Jakubowicz
Design: Mindi Kim
Diseño de aseo marinero con armarios con paneles lisos, puertas de armario de madera oscura, baldosas y/o azulejos verdes, baldosas y/o azulejos de cemento, paredes grises, lavabo sobreencimera, encimera de madera, suelo gris y encimeras marrones
Diseño de aseo marinero con armarios con paneles lisos, puertas de armario de madera oscura, baldosas y/o azulejos verdes, baldosas y/o azulejos de cemento, paredes grises, lavabo sobreencimera, encimera de madera, suelo gris y encimeras marrones

Rodwin Architecture & Skycastle Homes
Location: Boulder, Colorado, USA
Interior design, space planning and architectural details converge thoughtfully in this transformative project. A 15-year old, 9,000 sf. home with generic interior finishes and odd layout needed bold, modern, fun and highly functional transformation for a large bustling family. To redefine the soul of this home, texture and light were given primary consideration. Elegant contemporary finishes, a warm color palette and dramatic lighting defined modern style throughout. A cascading chandelier by Stone Lighting in the entry makes a strong entry statement. Walls were removed to allow the kitchen/great/dining room to become a vibrant social center. A minimalist design approach is the perfect backdrop for the diverse art collection. Yet, the home is still highly functional for the entire family. We added windows, fireplaces, water features, and extended the home out to an expansive patio and yard.
The cavernous beige basement became an entertaining mecca, with a glowing modern wine-room, full bar, media room, arcade, billiards room and professional gym.
Bathrooms were all designed with personality and craftsmanship, featuring unique tiles, floating wood vanities and striking lighting.
This project was a 50/50 collaboration between Rodwin Architecture and Kimball Modern
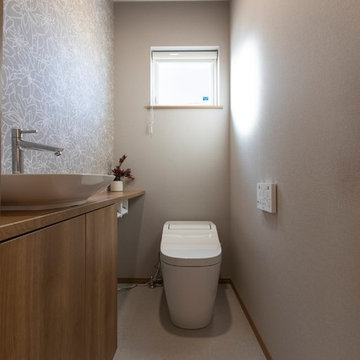
Modelo de aseo minimalista de tamaño medio con armarios con paneles lisos, puertas de armario de madera oscura, paredes grises, lavabo sobreencimera, encimera de madera, suelo gris y encimeras marrones
648 ideas para aseos con paredes grises y encimera de madera
1