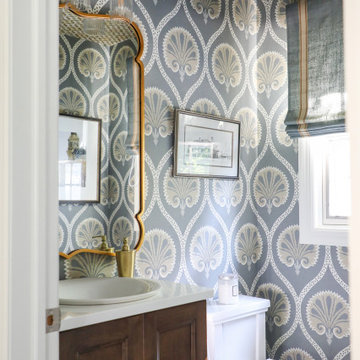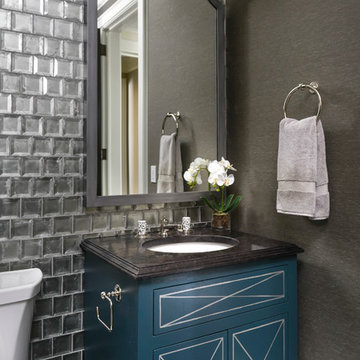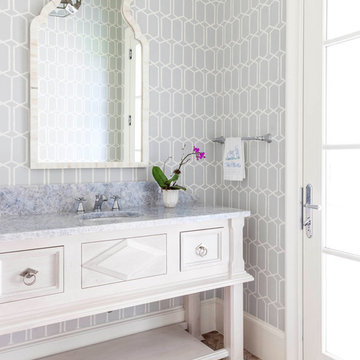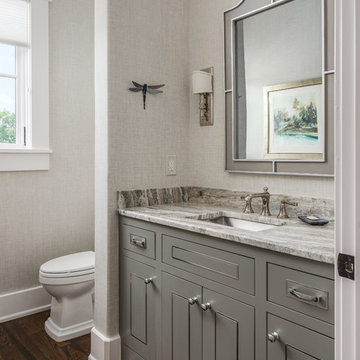712 ideas para aseos con armarios tipo mueble y paredes grises
Filtrar por
Presupuesto
Ordenar por:Popular hoy
1 - 20 de 712 fotos
Artículo 1 de 3

Imagen de aseo clásico renovado de tamaño medio con puertas de armario negras, paredes grises, suelo de madera en tonos medios, lavabo bajoencimera, suelo marrón, encimeras blancas, armarios tipo mueble y encimera de cuarzo compacto

This pretty powder bath is part of a whole house design and renovation by Haven Design and Construction. The herringbone marble flooring provides a subtle pattern that reflects the gray and white color scheme of this elegant powder bath. A soft gray wallpaper with beaded octagon geometric design provides sophistication to the tiny jewelbox powder room, while the gold and glass chandelier adds drama. The furniture detailing of the custom vanity cabinet adds further detail. This powder bath is sure to impress guests.

Imagen de aseo de estilo de casa de campo de tamaño medio con armarios tipo mueble, puertas de armario con efecto envejecido, paredes grises, suelo de madera en tonos medios, lavabo sobreencimera, encimera de granito y encimeras negras

Imagen de aseo clásico con armarios tipo mueble, puertas de armario de madera oscura, paredes grises, lavabo encastrado y encimeras blancas

Customer requested a simplistic, european style powder room. The powder room consists of a vessel sink, quartz countertop on top of a contemporary style vanity. The toilet has a skirted trapway, which creates a sleek design. A mosaic style floor tile helps bring together a simplistic look with lots of character.

Modelo de aseo clásico de tamaño medio con encimera de granito, armarios tipo mueble, puertas de armario grises, sanitario de una pieza, paredes grises, lavabo bajoencimera y encimeras blancas

Interior Designer: Simons Design Studio
Builder: Magleby Construction
Photography: Allison Niccum
Modelo de aseo de estilo de casa de campo con armarios tipo mueble, puertas de armario de madera clara, sanitario de dos piezas, paredes grises, lavabo bajoencimera, suelo blanco, encimeras blancas y encimera de cuarcita
Modelo de aseo de estilo de casa de campo con armarios tipo mueble, puertas de armario de madera clara, sanitario de dos piezas, paredes grises, lavabo bajoencimera, suelo blanco, encimeras blancas y encimera de cuarcita

Ejemplo de aseo tradicional renovado grande con puertas de armario grises, sanitario de dos piezas, paredes grises, lavabo bajoencimera, encimera de mármol, armarios tipo mueble y suelo de madera en tonos medios

Foto de aseo tradicional renovado de tamaño medio con armarios tipo mueble, puertas de armario grises, baldosas y/o azulejos de cerámica, paredes grises, suelo de baldosas de cerámica, lavabo bajoencimera y encimera de mármol

Bath | Custom home Studio of LS3P ASSOCIATES LTD. | Photo by Inspiro8 Studio.
Foto de aseo rural pequeño con armarios tipo mueble, puertas de armario de madera en tonos medios, baldosas y/o azulejos grises, paredes grises, suelo de madera en tonos medios, lavabo sobreencimera, encimera de madera, baldosas y/o azulejos de cemento, suelo marrón y encimeras marrones
Foto de aseo rural pequeño con armarios tipo mueble, puertas de armario de madera en tonos medios, baldosas y/o azulejos grises, paredes grises, suelo de madera en tonos medios, lavabo sobreencimera, encimera de madera, baldosas y/o azulejos de cemento, suelo marrón y encimeras marrones

The room was very small so we had to install a countertop that bumped out from the corner, so a live edge piece with a natural branch formation was perfect! Custom designed live edge countertop from local wood company Meyer Wells. Dark concrete porcelain floor. Chevron glass backsplash wall. Duravit sink w/ Aquabrass faucet. Picture frame wallpaper that you can actually draw on.

Sky Blue Media
Ejemplo de aseo clásico renovado de tamaño medio con armarios tipo mueble, baldosas y/o azulejos grises, baldosas y/o azulejos de cerámica, lavabo bajoencimera, encimera de granito, paredes grises, suelo con mosaicos de baldosas y puertas de armario con efecto envejecido
Ejemplo de aseo clásico renovado de tamaño medio con armarios tipo mueble, baldosas y/o azulejos grises, baldosas y/o azulejos de cerámica, lavabo bajoencimera, encimera de granito, paredes grises, suelo con mosaicos de baldosas y puertas de armario con efecto envejecido

The farmhouse feel flows from the kitchen, through the hallway and all of the way to the powder room. This hall bathroom features a rustic vanity with an integrated sink. The vanity hardware is an urban rubbed bronze and the faucet is in a brushed nickel finish. The bathroom keeps a clean cut look with the installation of the wainscoting.
Photo credit Janee Hartman.

The powder room was intentionally designed at the front of the home, utilizing one of the front elevation’s large 6’ tall windows. Simple as well, we incorporated a custom farmhouse, distressed vanity and topped it with a square shaped vessel sink and modern, square shaped contemporary chrome plumbing fixtures and hardware. Delicate and feminine glass sconces were chosen to flank the heavy walnut trimmed mirror. Simple crystal and beads surrounded the fixture chosen for the ceiling. This room accomplished the perfect blend of old and new, while still incorporating the feminine flavor that was important in a powder room. Designed and built by Terramor Homes in Raleigh, NC.
Photography: M. Eric Honeycutt

Cathedral ceilings and seamless cabinetry complement this home’s river view.
The low ceilings in this ’70s contemporary were a nagging issue for the 6-foot-8 homeowner. Plus, drab interiors failed to do justice to the home’s Connecticut River view.
By raising ceilings and removing non-load-bearing partitions, architect Christopher Arelt was able to create a cathedral-within-a-cathedral structure in the kitchen, dining and living area. Decorative mahogany rafters open the space’s height, introduce a warmer palette and create a welcoming framework for light.
The homeowner, a Frank Lloyd Wright fan, wanted to emulate the famed architect’s use of reddish-brown concrete floors, and the result further warmed the interior. “Concrete has a connotation of cold and industrial but can be just the opposite,” explains Arelt. Clunky European hardware was replaced by hidden pivot hinges, and outside cabinet corners were mitered so there is no evidence of a drawer or door from any angle.
Photo Credit:
Read McKendree
Cathedral ceilings and seamless cabinetry complement this kitchen’s river view
The low ceilings in this ’70s contemporary were a nagging issue for the 6-foot-8 homeowner. Plus, drab interiors failed to do justice to the home’s Connecticut River view.
By raising ceilings and removing non-load-bearing partitions, architect Christopher Arelt was able to create a cathedral-within-a-cathedral structure in the kitchen, dining and living area. Decorative mahogany rafters open the space’s height, introduce a warmer palette and create a welcoming framework for light.
The homeowner, a Frank Lloyd Wright fan, wanted to emulate the famed architect’s use of reddish-brown concrete floors, and the result further warmed the interior. “Concrete has a connotation of cold and industrial but can be just the opposite,” explains Arelt.
Clunky European hardware was replaced by hidden pivot hinges, and outside cabinet corners were mitered so there is no evidence of a drawer or door from any angle.

Photo Credit: Matt Edington
Ejemplo de aseo contemporáneo con lavabo sobreencimera, armarios tipo mueble, puertas de armario de madera en tonos medios, encimera de mármol, baldosas y/o azulejos beige, baldosas y/o azulejos de vidrio y paredes grises
Ejemplo de aseo contemporáneo con lavabo sobreencimera, armarios tipo mueble, puertas de armario de madera en tonos medios, encimera de mármol, baldosas y/o azulejos beige, baldosas y/o azulejos de vidrio y paredes grises

Jane Beiles
Modelo de aseo tradicional renovado pequeño con armarios tipo mueble, puertas de armario de madera en tonos medios, baldosas y/o azulejos grises, baldosas y/o azulejos blancos, baldosas y/o azulejos en mosaico, paredes grises, suelo de mármol, lavabo bajoencimera, encimera de cuarzo compacto y encimeras blancas
Modelo de aseo tradicional renovado pequeño con armarios tipo mueble, puertas de armario de madera en tonos medios, baldosas y/o azulejos grises, baldosas y/o azulejos blancos, baldosas y/o azulejos en mosaico, paredes grises, suelo de mármol, lavabo bajoencimera, encimera de cuarzo compacto y encimeras blancas

Morgante Wilson Architects used Anne Sacks tile behind the vanity to add glamour to this Powder Room. The THG faucet is in polished nickel to add even more sparkle to this Powder Room.

Nathan Schroder Photography
BK Design Studio
Imagen de aseo tradicional de tamaño medio con lavabo bajoencimera, armarios tipo mueble, puertas de armario blancas y paredes grises
Imagen de aseo tradicional de tamaño medio con lavabo bajoencimera, armarios tipo mueble, puertas de armario blancas y paredes grises

Photography: Garett + Carrie Buell of Studiobuell/ studiobuell.com
Imagen de aseo clásico renovado con armarios tipo mueble, puertas de armario grises, sanitario de dos piezas, paredes grises, suelo de madera oscura, lavabo bajoencimera y encimera de granito
Imagen de aseo clásico renovado con armarios tipo mueble, puertas de armario grises, sanitario de dos piezas, paredes grises, suelo de madera oscura, lavabo bajoencimera y encimera de granito
712 ideas para aseos con armarios tipo mueble y paredes grises
1