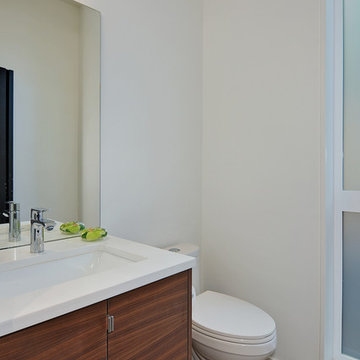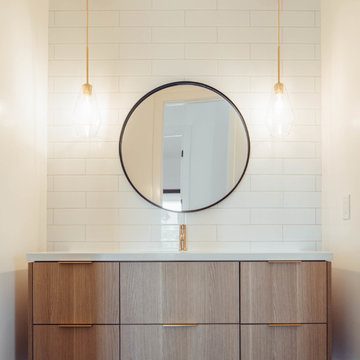2.809 ideas para aseos con sanitario de una pieza y paredes blancas
Filtrar por
Presupuesto
Ordenar por:Popular hoy
1 - 20 de 2809 fotos

Un aseo que hace las veces de caja de luz, y que divide los dos dormitorios infantiles.
Imagen de aseo a medida industrial pequeño con puertas de armario blancas, sanitario de una pieza, baldosas y/o azulejos blancos, baldosas y/o azulejos de cerámica, paredes blancas, suelo de baldosas de cerámica, lavabo sobreencimera, encimera de mármol, suelo azul y encimeras blancas
Imagen de aseo a medida industrial pequeño con puertas de armario blancas, sanitario de una pieza, baldosas y/o azulejos blancos, baldosas y/o azulejos de cerámica, paredes blancas, suelo de baldosas de cerámica, lavabo sobreencimera, encimera de mármol, suelo azul y encimeras blancas

The powder room of the kitchen is clean and modern with a window to the rear yard.
Modelo de aseo flotante contemporáneo de tamaño medio con armarios con paneles lisos, puertas de armario blancas, sanitario de una pieza, paredes blancas, suelo de madera en tonos medios, lavabo integrado, encimera de acrílico, suelo marrón y encimeras blancas
Modelo de aseo flotante contemporáneo de tamaño medio con armarios con paneles lisos, puertas de armario blancas, sanitario de una pieza, paredes blancas, suelo de madera en tonos medios, lavabo integrado, encimera de acrílico, suelo marrón y encimeras blancas

Ejemplo de aseo moderno de tamaño medio con sanitario de una pieza, baldosas y/o azulejos negros, paredes blancas, suelo de mármol, lavabo sobreencimera, encimera de madera, suelo blanco y encimeras beige

Amazing 37 sq. ft. bathroom transformation. Our client wanted to turn her bathtub into a shower, and bring light colors to make her small bathroom look more spacious. Instead of only tiling the shower, which would have visually shortened the plumbing wall, we created a feature wall made out of cement tiles to create an illusion of an elongated space. We paired these graphic tiles with brass accents and a simple, yet elegant white vanity to contrast this feature wall. The result…is pure magic ✨

After the second fallout of the Delta Variant amidst the COVID-19 Pandemic in mid 2021, our team working from home, and our client in quarantine, SDA Architects conceived Japandi Home.
The initial brief for the renovation of this pool house was for its interior to have an "immediate sense of serenity" that roused the feeling of being peaceful. Influenced by loneliness and angst during quarantine, SDA Architects explored themes of escapism and empathy which led to a “Japandi” style concept design – the nexus between “Scandinavian functionality” and “Japanese rustic minimalism” to invoke feelings of “art, nature and simplicity.” This merging of styles forms the perfect amalgamation of both function and form, centred on clean lines, bright spaces and light colours.
Grounded by its emotional weight, poetic lyricism, and relaxed atmosphere; Japandi Home aesthetics focus on simplicity, natural elements, and comfort; minimalism that is both aesthetically pleasing yet highly functional.
Japandi Home places special emphasis on sustainability through use of raw furnishings and a rejection of the one-time-use culture we have embraced for numerous decades. A plethora of natural materials, muted colours, clean lines and minimal, yet-well-curated furnishings have been employed to showcase beautiful craftsmanship – quality handmade pieces over quantitative throwaway items.
A neutral colour palette compliments the soft and hard furnishings within, allowing the timeless pieces to breath and speak for themselves. These calming, tranquil and peaceful colours have been chosen so when accent colours are incorporated, they are done so in a meaningful yet subtle way. Japandi home isn’t sparse – it’s intentional.
The integrated storage throughout – from the kitchen, to dining buffet, linen cupboard, window seat, entertainment unit, bed ensemble and walk-in wardrobe are key to reducing clutter and maintaining the zen-like sense of calm created by these clean lines and open spaces.
The Scandinavian concept of “hygge” refers to the idea that ones home is your cosy sanctuary. Similarly, this ideology has been fused with the Japanese notion of “wabi-sabi”; the idea that there is beauty in imperfection. Hence, the marriage of these design styles is both founded on minimalism and comfort; easy-going yet sophisticated. Conversely, whilst Japanese styles can be considered “sleek” and Scandinavian, “rustic”, the richness of the Japanese neutral colour palette aids in preventing the stark, crisp palette of Scandinavian styles from feeling cold and clinical.
Japandi Home’s introspective essence can ultimately be considered quite timely for the pandemic and was the quintessential lockdown project our team needed.

The powder room received a full makeover with all finishings replace to create a warm and peaceful feeling.
Ejemplo de aseo flotante escandinavo de tamaño medio con armarios con paneles lisos, puertas de armario de madera oscura, sanitario de una pieza, baldosas y/o azulejos blancos, baldosas y/o azulejos de cerámica, paredes blancas, suelo de madera en tonos medios, lavabo bajoencimera, encimera de cuarcita, suelo marrón y encimeras blancas
Ejemplo de aseo flotante escandinavo de tamaño medio con armarios con paneles lisos, puertas de armario de madera oscura, sanitario de una pieza, baldosas y/o azulejos blancos, baldosas y/o azulejos de cerámica, paredes blancas, suelo de madera en tonos medios, lavabo bajoencimera, encimera de cuarcita, suelo marrón y encimeras blancas

Diseño de aseo a medida ecléctico pequeño con armarios con paneles lisos, puertas de armario de madera oscura, sanitario de una pieza, baldosas y/o azulejos blancos, baldosas y/o azulejos de cerámica, paredes blancas, suelo de baldosas de porcelana, lavabo bajoencimera, encimera de cuarzo compacto, suelo azul y encimeras blancas

Diseño de aseo de pie retro pequeño con armarios con rebordes decorativos, puertas de armario blancas, sanitario de una pieza, baldosas y/o azulejos blancos, baldosas y/o azulejos de cerámica, paredes blancas, suelo de azulejos de cemento, lavabo integrado, encimera de acrílico, suelo negro y encimeras blancas

Imagen de aseo flotante minimalista pequeño con armarios con paneles lisos, puertas de armario blancas, sanitario de una pieza, paredes blancas y lavabo suspendido

Updating of this Venice Beach bungalow home was a real treat. Timing was everything here since it was supposed to go on the market in 30day. (It took us 35days in total for a complete remodel).
The corner lot has a great front "beach bum" deck that was completely refinished and fenced for semi-private feel.
The entire house received a good refreshing paint including a new accent wall in the living room.
The kitchen was completely redo in a Modern vibe meets classical farmhouse with the labyrinth backsplash and reclaimed wood floating shelves.
Notice also the rugged concrete look quartz countertop.
A small new powder room was created from an old closet space, funky street art walls tiles and the gold fixtures with a blue vanity once again are a perfect example of modern meets farmhouse.

Diseño de aseo a medida y blanco minimalista grande con armarios abiertos, puertas de armario de madera clara, sanitario de una pieza, baldosas y/o azulejos negros, baldosas y/o azulejos grises, baldosas y/o azulejos de porcelana, paredes blancas, suelo de baldosas de porcelana, lavabo integrado, encimera de mármol, suelo gris y encimeras blancas

Ejemplo de aseo flotante de estilo de casa de campo pequeño con armarios estilo shaker, puertas de armario azules, sanitario de una pieza, paredes blancas, suelo de mármol, lavabo bajoencimera, encimera de cuarcita, suelo negro y encimeras blancas

This project was not only full of many bathrooms but also many different aesthetics. The goals were fourfold, create a new master suite, update the basement bath, add a new powder bath and my favorite, make them all completely different aesthetics.
Primary Bath-This was originally a small 60SF full bath sandwiched in between closets and walls of built-in cabinetry that blossomed into a 130SF, five-piece primary suite. This room was to be focused on a transitional aesthetic that would be adorned with Calcutta gold marble, gold fixtures and matte black geometric tile arrangements.
Powder Bath-A new addition to the home leans more on the traditional side of the transitional movement using moody blues and greens accented with brass. A fun play was the asymmetry of the 3-light sconce brings the aesthetic more to the modern side of transitional. My favorite element in the space, however, is the green, pink black and white deco tile on the floor whose colors are reflected in the details of the Australian wallpaper.
Hall Bath-Looking to touch on the home's 70's roots, we went for a mid-mod fresh update. Black Calcutta floors, linear-stacked porcelain tile, mixed woods and strong black and white accents. The green tile may be the star but the matte white ribbed tiles in the shower and behind the vanity are the true unsung heroes.

Foto de aseo de pie clásico renovado de tamaño medio con armarios con paneles lisos, puertas de armario de madera clara, sanitario de una pieza, paredes blancas, lavabo bajoencimera, suelo multicolor y encimeras grises

Foto de aseo tradicional renovado pequeño con armarios con paneles lisos, puertas de armario azules, sanitario de una pieza, baldosas y/o azulejos azules, baldosas y/o azulejos de cerámica, paredes blancas, suelo de madera clara, lavabo bajoencimera, encimera de cuarzo compacto y encimeras blancas

TEAM
Interior Designer: LDa Architecture & Interiors
Builder: Youngblood Builders
Photographer: Greg Premru Photography
Foto de aseo costero pequeño con armarios abiertos, puertas de armario con efecto envejecido, sanitario de una pieza, paredes blancas, suelo de madera clara, lavabo sobreencimera, encimera de esteatita, suelo beige y encimeras negras
Foto de aseo costero pequeño con armarios abiertos, puertas de armario con efecto envejecido, sanitario de una pieza, paredes blancas, suelo de madera clara, lavabo sobreencimera, encimera de esteatita, suelo beige y encimeras negras

A clean, transitional home design. This home focuses on ample and open living spaces for the family, as well as impressive areas for hosting family and friends. The quality of materials chosen, combined with simple and understated lines throughout, creates a perfect canvas for this family’s life. Contrasting whites, blacks, and greys create a dramatic backdrop for an active and loving lifestyle.

The initial inspiration for this Powder Room was to have a water feature behind the vessel sink. The concept was exciting but hardly practical. The solution to a water feature is a mosaic tile called raindrop that is installed floor to ceiling to add to the dramatic scale of the trough faucet. The custom lattice wood detailed ceiling adds the finishing touch to this Asian inspired Powder Room.Photography by Carlson Productions, LLC

Elegant Powder room with Kovaks Light fixture. Quartz countertops and custom cabinetry.
Foto de aseo retro pequeño con armarios con paneles lisos, puertas de armario de madera oscura, sanitario de una pieza, paredes blancas, suelo de madera en tonos medios, lavabo bajoencimera, encimera de cuarzo compacto y encimeras blancas
Foto de aseo retro pequeño con armarios con paneles lisos, puertas de armario de madera oscura, sanitario de una pieza, paredes blancas, suelo de madera en tonos medios, lavabo bajoencimera, encimera de cuarzo compacto y encimeras blancas

Diseño de aseo actual de tamaño medio con armarios con paneles lisos, puertas de armario de madera oscura, sanitario de una pieza, baldosas y/o azulejos blancos, baldosas y/o azulejos de cemento, paredes blancas, suelo de baldosas de porcelana, lavabo bajoencimera, encimera de cuarzo compacto, suelo negro y encimeras blancas
2.809 ideas para aseos con sanitario de una pieza y paredes blancas
1