457 ideas para aseos con paredes beige y suelo de madera oscura
Filtrar por
Presupuesto
Ordenar por:Popular hoy
1 - 20 de 457 fotos

Imagen de aseo actual de tamaño medio con baldosas y/o azulejos marrones, baldosas y/o azulejos en mosaico, paredes beige, suelo de madera oscura, lavabo sobreencimera y encimeras amarillas

Foto de aseo actual grande con armarios con paneles empotrados, puertas de armario blancas, paredes beige, suelo de madera oscura, lavabo suspendido, encimera de cuarcita, suelo marrón y encimeras blancas

Powder room with vessel sink and built-in commode
Imagen de aseo clásico de tamaño medio con sanitario de pared, paredes beige, suelo de madera oscura, lavabo sobreencimera, encimera de madera, suelo marrón y encimeras marrones
Imagen de aseo clásico de tamaño medio con sanitario de pared, paredes beige, suelo de madera oscura, lavabo sobreencimera, encimera de madera, suelo marrón y encimeras marrones
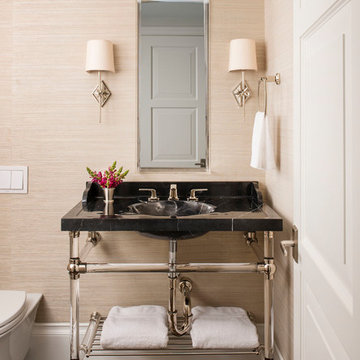
Suggested products do not represent the products used in this image. Design featured is proprietary and contains custom work.
(Dan Piassick, Photographer)

In 2014, we were approached by a couple to achieve a dream space within their existing home. They wanted to expand their existing bar, wine, and cigar storage into a new one-of-a-kind room. Proud of their Italian heritage, they also wanted to bring an “old-world” feel into this project to be reminded of the unique character they experienced in Italian cellars. The dramatic tone of the space revolves around the signature piece of the project; a custom milled stone spiral stair that provides access from the first floor to the entry of the room. This stair tower features stone walls, custom iron handrails and spindles, and dry-laid milled stone treads and riser blocks. Once down the staircase, the entry to the cellar is through a French door assembly. The interior of the room is clad with stone veneer on the walls and a brick barrel vault ceiling. The natural stone and brick color bring in the cellar feel the client was looking for, while the rustic alder beams, flooring, and cabinetry help provide warmth. The entry door sequence is repeated along both walls in the room to provide rhythm in each ceiling barrel vault. These French doors also act as wine and cigar storage. To allow for ample cigar storage, a fully custom walk-in humidor was designed opposite the entry doors. The room is controlled by a fully concealed, state-of-the-art HVAC smoke eater system that allows for cigar enjoyment without any odor.
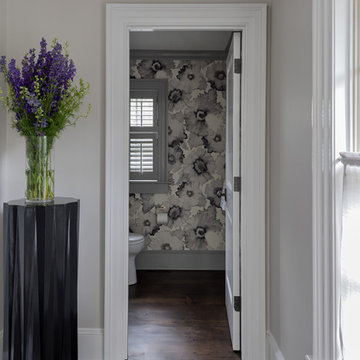
Modelo de aseo tradicional renovado con paredes beige, suelo de madera oscura y suelo marrón

the makeover for the powder room features grass cloth wallpaper, existing fixtures were re-plated in bronze and a custom fixture above the mirror completes the new look.
Eric Rorer Photography

Dizzy Goldfish
Ejemplo de aseo clásico pequeño con armarios con paneles empotrados, puertas de armario de madera en tonos medios, sanitario de dos piezas, paredes beige, suelo de madera oscura, lavabo bajoencimera y encimera de granito
Ejemplo de aseo clásico pequeño con armarios con paneles empotrados, puertas de armario de madera en tonos medios, sanitario de dos piezas, paredes beige, suelo de madera oscura, lavabo bajoencimera y encimera de granito

Pretty powder room with navy blue vanity and nickel accents
Photo by Stacy Zarin Goldberg Photography
Ejemplo de aseo tradicional renovado pequeño con armarios con paneles empotrados, puertas de armario azules, paredes beige, suelo de madera oscura, lavabo bajoencimera, encimera de mármol, suelo marrón y encimeras grises
Ejemplo de aseo tradicional renovado pequeño con armarios con paneles empotrados, puertas de armario azules, paredes beige, suelo de madera oscura, lavabo bajoencimera, encimera de mármol, suelo marrón y encimeras grises
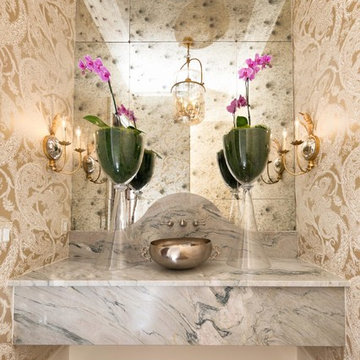
Photographer - Marty Paoletta
Imagen de aseo mediterráneo pequeño con sanitario de dos piezas, paredes beige, suelo de madera oscura, lavabo sobreencimera, encimera de mármol y suelo marrón
Imagen de aseo mediterráneo pequeño con sanitario de dos piezas, paredes beige, suelo de madera oscura, lavabo sobreencimera, encimera de mármol y suelo marrón
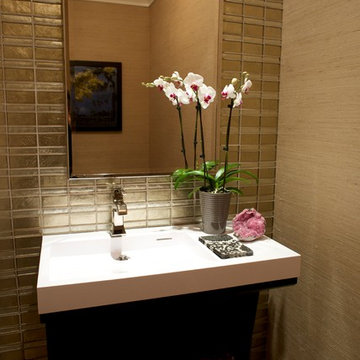
This small but elegant powder room combines a gold glass tile wall with a complimentary grass cloth. The custom contemporary vanity and sink has a polished nickel fixture as well as a mirror in the same finish.

Powder Room
Modelo de aseo mediterráneo pequeño con armarios abiertos, puertas de armario con efecto envejecido, sanitario de una pieza, baldosas y/o azulejos blancos, baldosas y/o azulejos en mosaico, paredes beige, suelo de madera oscura, lavabo bajoencimera, encimera de piedra caliza, suelo marrón y encimeras beige
Modelo de aseo mediterráneo pequeño con armarios abiertos, puertas de armario con efecto envejecido, sanitario de una pieza, baldosas y/o azulejos blancos, baldosas y/o azulejos en mosaico, paredes beige, suelo de madera oscura, lavabo bajoencimera, encimera de piedra caliza, suelo marrón y encimeras beige
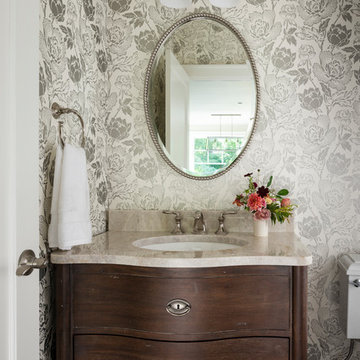
In the prestigious Enatai neighborhood in Bellevue, this mid 90’s home was in need of updating. Bringing this home from a bleak spec project to the feeling of a luxurious custom home took partnering with an amazing interior designer and our specialists in every field. Everything about this home now fits the life and style of the homeowner and is a balance of the finer things with quaint farmhouse styling.
RW Anderson Homes is the premier home builder and remodeler in the Seattle and Bellevue area. Distinguished by their excellent team, and attention to detail, RW Anderson delivers a custom tailored experience for every customer. Their service to clients has earned them a great reputation in the industry for taking care of their customers.
Working with RW Anderson Homes is very easy. Their office and design team work tirelessly to maximize your goals and dreams in order to create finished spaces that aren’t only beautiful, but highly functional for every customer. In an industry known for false promises and the unexpected, the team at RW Anderson is professional and works to present a clear and concise strategy for every project. They take pride in their references and the amount of direct referrals they receive from past clients.
RW Anderson Homes would love the opportunity to talk with you about your home or remodel project today. Estimates and consultations are always free. Call us now at 206-383-8084 or email Ryan@rwandersonhomes.com.
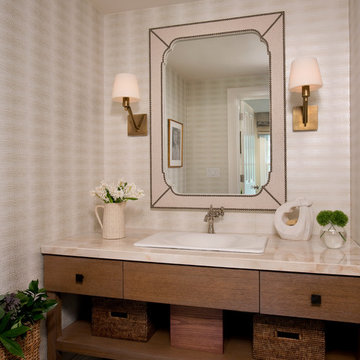
Shelly Harrison
Imagen de aseo actual de tamaño medio con armarios abiertos, puertas de armario marrones, sanitario de una pieza, paredes beige, suelo de madera oscura, lavabo encastrado, suelo marrón y encimeras blancas
Imagen de aseo actual de tamaño medio con armarios abiertos, puertas de armario marrones, sanitario de una pieza, paredes beige, suelo de madera oscura, lavabo encastrado, suelo marrón y encimeras blancas
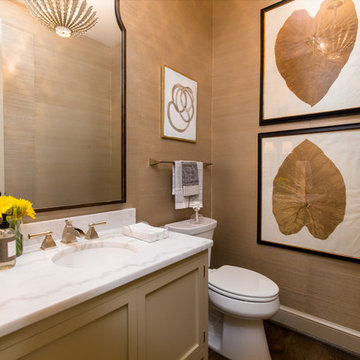
Brendon Pinola
Foto de aseo clásico de tamaño medio con armarios con paneles empotrados, puertas de armario beige, sanitario de dos piezas, paredes beige, suelo de madera oscura, lavabo bajoencimera, encimera de mármol, suelo marrón y encimeras blancas
Foto de aseo clásico de tamaño medio con armarios con paneles empotrados, puertas de armario beige, sanitario de dos piezas, paredes beige, suelo de madera oscura, lavabo bajoencimera, encimera de mármol, suelo marrón y encimeras blancas
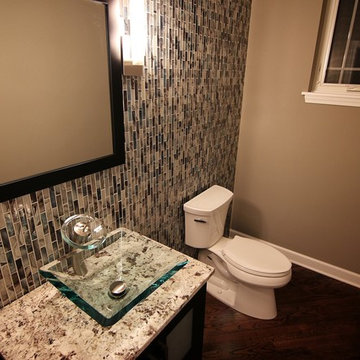
Kevin J. Rose Media (kevinjrose.com)
Ejemplo de aseo minimalista pequeño con armarios con paneles lisos, puertas de armario de madera en tonos medios, sanitario de dos piezas, baldosas y/o azulejos multicolor, azulejos en listel, paredes beige, suelo de madera oscura, lavabo sobreencimera y encimera de granito
Ejemplo de aseo minimalista pequeño con armarios con paneles lisos, puertas de armario de madera en tonos medios, sanitario de dos piezas, baldosas y/o azulejos multicolor, azulejos en listel, paredes beige, suelo de madera oscura, lavabo sobreencimera y encimera de granito

Foto de aseo contemporáneo de tamaño medio con armarios con paneles lisos, puertas de armario de madera en tonos medios, baldosas y/o azulejos grises, baldosas y/o azulejos de mármol, paredes beige, suelo de madera oscura, lavabo sobreencimera, encimera de esteatita y suelo marrón
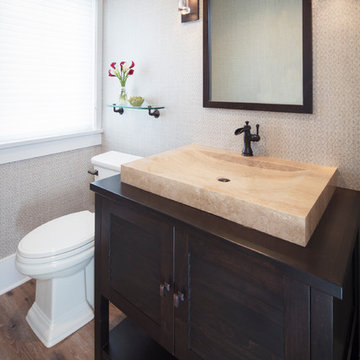
Brookhaven "Key West" cabinet in a Java finish on Maple.
Wood-Mode Oil Rubbed Bronze Hardware.
Photo: John Martinelli
Diseño de aseo tradicional renovado pequeño con lavabo sobreencimera, encimera de madera, armarios estilo shaker, puertas de armario de madera en tonos medios, sanitario de dos piezas, paredes beige, suelo de madera oscura y suelo marrón
Diseño de aseo tradicional renovado pequeño con lavabo sobreencimera, encimera de madera, armarios estilo shaker, puertas de armario de madera en tonos medios, sanitario de dos piezas, paredes beige, suelo de madera oscura y suelo marrón
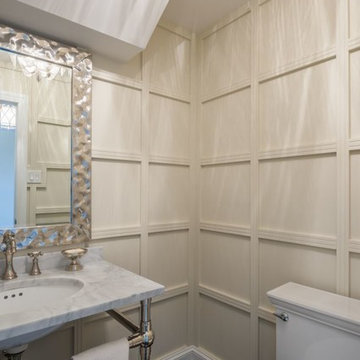
This is a relaxed and elegant powder room with dark hardwood flooring, a carrara marble vanity top and white porcelain undermounted sink.
The beautifully wainscot paneled walls add texture and architectural importance to this space and is further balanced by the hammered silver framed mirror and soft lines of the vanity.
This home was featured in Philadelphia Magazine August 2014 issue to showcase its beauty and excellence.
RUDLOFF Custom Builders, is a residential construction company that connects with clients early in the design phase to ensure every detail of your project is captured just as you imagined. RUDLOFF Custom Builders will create the project of your dreams that is executed by on-site project managers and skilled craftsman, while creating lifetime client relationships that are build on trust and integrity.
We are a full service, certified remodeling company that covers all of the Philadelphia suburban area including West Chester, Gladwynne, Malvern, Wayne, Haverford and more.
As a 6 time Best of Houzz winner, we look forward to working with you on your next project.
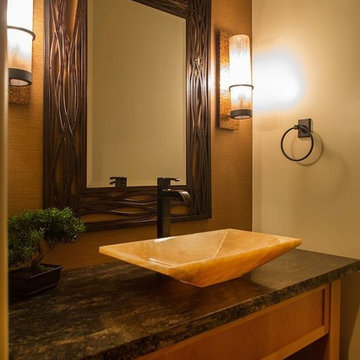
We put wallpaper behind the vanity to add texture
Diseño de aseo actual pequeño con armarios estilo shaker, puertas de armario de madera clara, paredes beige, suelo de madera oscura, lavabo sobreencimera, encimera de granito, suelo marrón y encimeras negras
Diseño de aseo actual pequeño con armarios estilo shaker, puertas de armario de madera clara, paredes beige, suelo de madera oscura, lavabo sobreencimera, encimera de granito, suelo marrón y encimeras negras
457 ideas para aseos con paredes beige y suelo de madera oscura
1