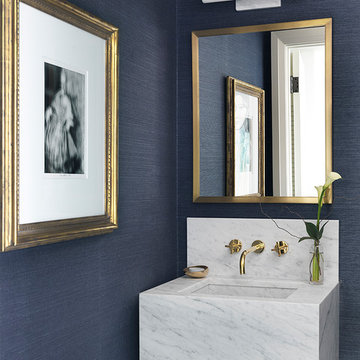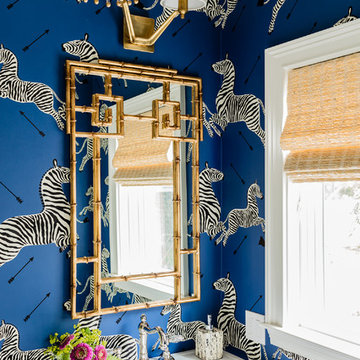3.526 ideas para aseos con paredes azules
Filtrar por
Presupuesto
Ordenar por:Popular hoy
41 - 60 de 3526 fotos
Artículo 1 de 2
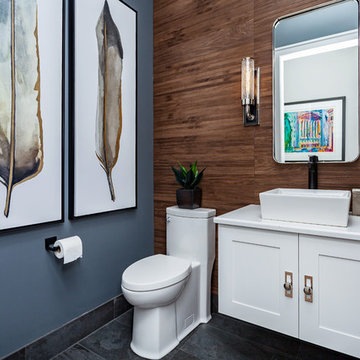
Foto de aseo tradicional renovado con sanitario de dos piezas, paredes azules, lavabo sobreencimera y suelo negro

Ejemplo de aseo costero pequeño con suelo de mármol, suelo blanco, paredes azules y lavabo suspendido
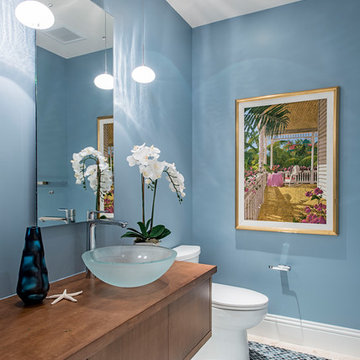
Diseño de aseo marinero con armarios con paneles lisos, puertas de armario de madera en tonos medios, paredes azules, suelo con mosaicos de baldosas, lavabo sobreencimera, encimera de madera, suelo azul y encimeras marrones
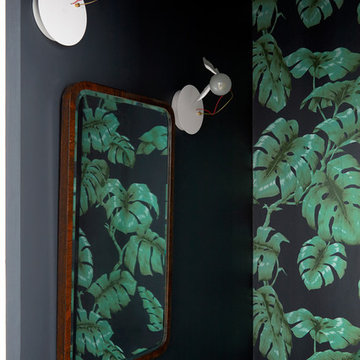
Anna Stathaki
Foto de aseo nórdico pequeño con sanitario de una pieza, paredes azules, suelo de cemento, lavabo suspendido y suelo beige
Foto de aseo nórdico pequeño con sanitario de una pieza, paredes azules, suelo de cemento, lavabo suspendido y suelo beige

Juliette Jem
Imagen de aseo contemporáneo pequeño con paredes azules, baldosas y/o azulejos azules, suelo multicolor, sanitario de pared y suelo de azulejos de cemento
Imagen de aseo contemporáneo pequeño con paredes azules, baldosas y/o azulejos azules, suelo multicolor, sanitario de pared y suelo de azulejos de cemento

Diseño de aseo tradicional renovado pequeño con armarios estilo shaker, puertas de armario blancas, sanitario de dos piezas, paredes azules, suelo de madera oscura, lavabo bajoencimera, encimera de cuarcita, suelo marrón y encimeras blancas

Foto de aseo de estilo de casa de campo pequeño con armarios abiertos, baldosas y/o azulejos blancos, lavabo sobreencimera, encimera de madera, puertas de armario de madera clara, baldosas y/o azulejos de mármol, paredes azules, suelo de madera clara y encimeras blancas

Photographer: Ashley Avila Photography
Builder: Colonial Builders - Tim Schollart
Interior Designer: Laura Davidson
This large estate house was carefully crafted to compliment the rolling hillsides of the Midwest. Horizontal board & batten facades are sheltered by long runs of hipped roofs and are divided down the middle by the homes singular gabled wall. At the foyer, this gable takes the form of a classic three-part archway.
Going through the archway and into the interior, reveals a stunning see-through fireplace surround with raised natural stone hearth and rustic mantel beams. Subtle earth-toned wall colors, white trim, and natural wood floors serve as a perfect canvas to showcase patterned upholstery, black hardware, and colorful paintings. The kitchen and dining room occupies the space to the left of the foyer and living room and is connected to two garages through a more secluded mudroom and half bath. Off to the rear and adjacent to the kitchen is a screened porch that features a stone fireplace and stunning sunset views.
Occupying the space to the right of the living room and foyer is an understated master suite and spacious study featuring custom cabinets with diagonal bracing. The master bedroom’s en suite has a herringbone patterned marble floor, crisp white custom vanities, and access to a his and hers dressing area.
The four upstairs bedrooms are divided into pairs on either side of the living room balcony. Downstairs, the terraced landscaping exposes the family room and refreshment area to stunning views of the rear yard. The two remaining bedrooms in the lower level each have access to an en suite bathroom.

Diseño de aseo tradicional renovado pequeño con paredes azules, lavabo tipo consola y suelo marrón

Embracing the reclaimed theme in the kitchen and mudroom, the powder room is enhanced with this gorgeous accent wall and unige hanging mirror
Imagen de aseo a medida tradicional renovado pequeño con armarios tipo mueble, puertas de armario de madera en tonos medios, baldosas y/o azulejos marrones, paredes azules, lavabo bajoencimera, sanitario de dos piezas, suelo de madera oscura, encimera de cuarzo compacto, suelo marrón, encimeras blancas y madera
Imagen de aseo a medida tradicional renovado pequeño con armarios tipo mueble, puertas de armario de madera en tonos medios, baldosas y/o azulejos marrones, paredes azules, lavabo bajoencimera, sanitario de dos piezas, suelo de madera oscura, encimera de cuarzo compacto, suelo marrón, encimeras blancas y madera
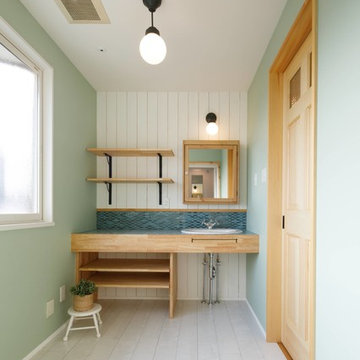
Foto de aseo escandinavo con armarios abiertos, paredes azules, suelo de madera pintada, lavabo encastrado y suelo blanco

Updated Spec Home: Basement Bathroom
In our Updated Spec Home: Basement Bath, we reveal the newest addition to my mom and sister’s home – a half bath in the Basement. Since they were spending so much time in their Basement Family Room, the need to add a bath on that level quickly became apparent. Fortunately, they had unfinished storage area we could borrow from to make a nice size 8′ x 5′ bath.
Working with a Budget and a Sister
We were working with a budget, but as usual, my sister and I blew the budget on this awesome patterned tile flooring. (Don’t worry design clients – I can stick to a budget when my sister is not around to be a bad influence!). With that said, I do think this flooring makes a great focal point for the bath and worth the expense!
On the Walls
We painted the walls Sherwin Williams Sea Salt (SW6204). Then, we brought in lots of interest and color with this gorgeous acrylic wrapped canvas art and oversized decorative medallions.
All of the plumbing fixtures, lighting and vanity were purchased at a local big box store. We were able to find streamlined options that work great in the space. We used brushed nickel as a light and airy metal option.
As you can see this Updated Spec Home: Basement Bath is a functional and fabulous addition to this gorgeous home. Be sure to check out these other Powder Baths we have designed (here and here).
And That’s a Wrap!
Unless my mom and sister build an addition, we have come to the end of our blog series Updated Spec Home. I hope you have enjoyed this series as much as I enjoyed being a part of making this Spec House a warm, inviting, and gorgeous home for two of my very favorite people!

How awesome is this powder room?!?
Ejemplo de aseo clásico renovado pequeño con sanitario de una pieza, baldosas y/o azulejos negros, baldosas y/o azulejos de cerámica, paredes azules, suelo de baldosas de cerámica y lavabo suspendido
Ejemplo de aseo clásico renovado pequeño con sanitario de una pieza, baldosas y/o azulejos negros, baldosas y/o azulejos de cerámica, paredes azules, suelo de baldosas de cerámica y lavabo suspendido
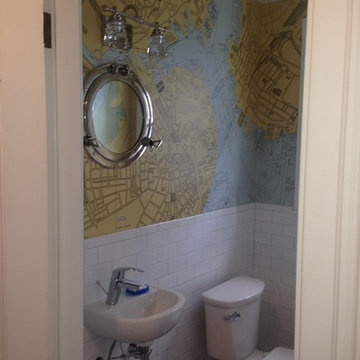
Diseño de aseo costero pequeño con sanitario de dos piezas, baldosas y/o azulejos blancos, baldosas y/o azulejos de cemento, paredes azules y lavabo suspendido
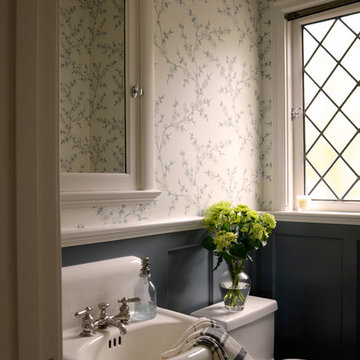
Diseño de aseo clásico pequeño con sanitario de una pieza, paredes azules y lavabo suspendido

This cute cottage, one block from the beach, had not been updated in over 20 years. The homeowners finally decided that it was time to renovate after scrapping the idea of tearing the home down and starting over. Amazingly, they were able to give this house a fresh start with our input. We completed a full kitchen renovation and addition and updated 4 of their bathrooms. We added all new light fixtures, furniture, wallpaper, flooring, window treatments and tile. The mix of metals and wood brings a fresh vibe to the home. We loved working on this project and are so happy with the outcome!
Photographed by: James Salomon
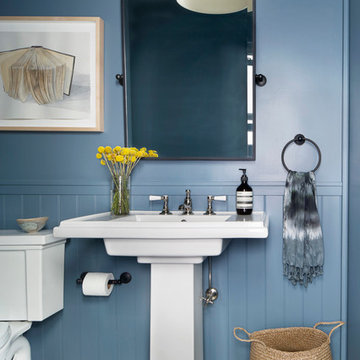
Imagen de aseo clásico renovado pequeño con sanitario de dos piezas, paredes azules, lavabo con pedestal, suelo multicolor y suelo de azulejos de cemento
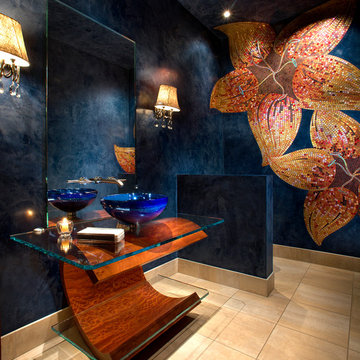
Diseño de aseo contemporáneo con baldosas y/o azulejos en mosaico, paredes azules, lavabo sobreencimera, encimera de vidrio, suelo beige y baldosas y/o azulejos beige
3.526 ideas para aseos con paredes azules
3
