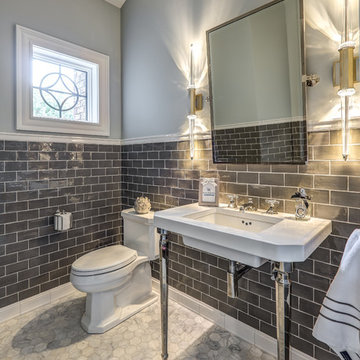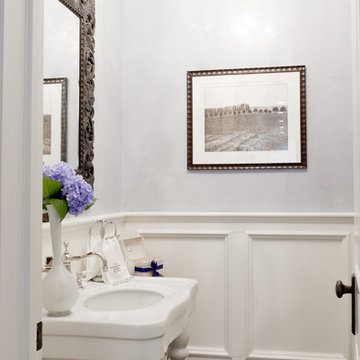2.161 ideas para aseos con lavabo de seno grande y lavabo tipo consola
Filtrar por
Presupuesto
Ordenar por:Popular hoy
1 - 20 de 2161 fotos

This powder room room use to have plaster walls and popcorn ceilings until we transformed this bathroom to something fun and cheerful so your guest will always be wow'd when they use it. The fun palm tree wallpaper really brings a lot of fun to this space. This space is all about the wallpaper. Decorative Moulding was applied on the crown to give this space more detail.
JL Interiors is a LA-based creative/diverse firm that specializes in residential interiors. JL Interiors empowers homeowners to design their dream home that they can be proud of! The design isn’t just about making things beautiful; it’s also about making things work beautifully. Contact us for a free consultation Hello@JLinteriors.design _ 310.390.6849_ www.JLinteriors.design

This home was a complete gut, so it got a major face-lift in each room. In the powder and hall baths, we decided to try to make a huge impact in these smaller spaces, and so guests get a sense of "wow" when they need to wash up!
Powder Bath:
The freestanding sink basin is from Stone Forest, Harbor Basin with Carrara Marble and the console base is Palmer Industries Jamestown in satin brass with a glass shelf. The faucet is from Newport Brass and is their wall mount Jacobean in satin brass. With the small space, we installed the Toto Eco Supreme One-Piece round bowl, which was a huge floor space saver. Accessories are from the Newport Brass Aylesbury collection.
Hall Bath:
The vanity and floating shelves are from WW Woods Shiloh Cabinetry, Poplar wood with their Cadet stain which is a gorgeous blue-hued gray. Plumbing products - the faucet and shower fixtures - are from the Brizo Rook collection in chrome, with accessories to match. The commode is a Toto Drake II 2-piece. Toto was also used for the sink, which sits in a Caesarstone Pure White quartz countertop.

Andrea Rugg Photography
Modelo de aseo tradicional pequeño con armarios con paneles empotrados, puertas de armario blancas, sanitario de dos piezas, paredes blancas, lavabo tipo consola y suelo blanco
Modelo de aseo tradicional pequeño con armarios con paneles empotrados, puertas de armario blancas, sanitario de dos piezas, paredes blancas, lavabo tipo consola y suelo blanco
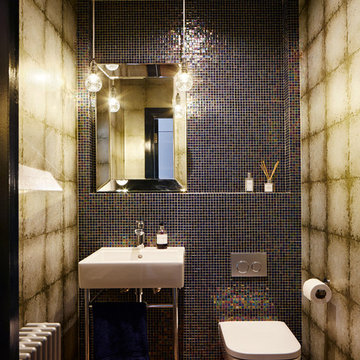
Developed as a Project Architect for Mulroy Architects
Photographs: Joakim Boren
Modelo de aseo bohemio pequeño con sanitario de pared, baldosas y/o azulejos multicolor, baldosas y/o azulejos en mosaico, paredes multicolor, lavabo tipo consola y suelo marrón
Modelo de aseo bohemio pequeño con sanitario de pared, baldosas y/o azulejos multicolor, baldosas y/o azulejos en mosaico, paredes multicolor, lavabo tipo consola y suelo marrón
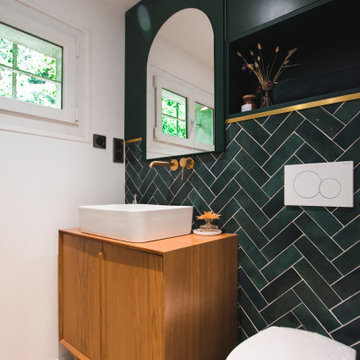
Diseño de aseo de pie vintage con sanitario de pared, baldosas y/o azulejos verdes, paredes verdes, lavabo de seno grande y encimeras verdes
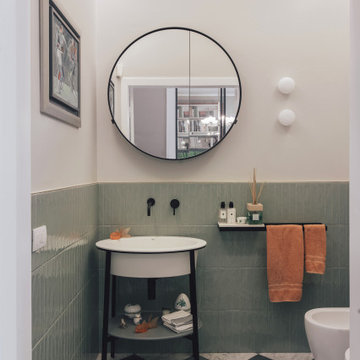
Ejemplo de aseo contemporáneo con baldosas y/o azulejos verdes, paredes blancas, lavabo tipo consola y suelo multicolor
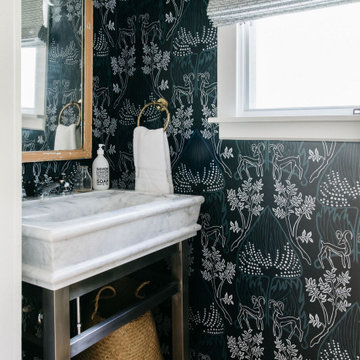
Foto de aseo costero con paredes negras, suelo de madera clara, lavabo tipo consola y suelo beige
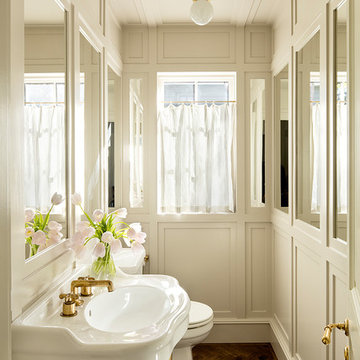
Imagen de aseo clásico renovado con paredes beige, suelo de madera oscura, lavabo tipo consola y suelo marrón

Foto de aseo costero con sanitario de dos piezas, paredes azules, suelo de madera oscura, lavabo tipo consola y suelo marrón

Modelo de aseo tradicional pequeño con sanitario de una pieza, paredes multicolor, lavabo tipo consola, armarios tipo mueble, suelo de mármol, encimera de mármol y suelo blanco

Imagen de aseo clásico renovado pequeño con sanitario de dos piezas, paredes multicolor, suelo de madera oscura, lavabo tipo consola, encimera de mármol, suelo marrón y encimeras blancas
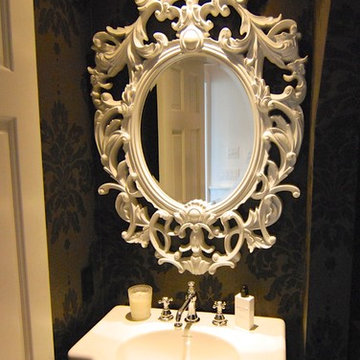
Main floor powder room with dramatic black and white theme. Black wood floors, black wallpaper with white sink, white baroque mirror and white trim.
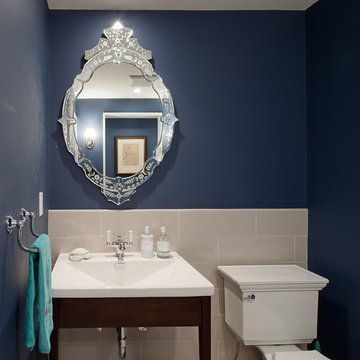
When our clients acquired this classic Beacon Hill condominium overlooking Boston Common, they sought collaboration with Feinmann Design|Build to renovate the entire space. The lack of connection between the kitchen, located in the back of the home, and the living and dining rooms was the focus of the redesign. Also on the wish list was a new bedroom and a second family bathroom to be located in the area of the existing kitchen. The resulting plan for this extensive renovation was an updated floor plan to match our clients’ modern lifestyle, while retaining much of the homes original detail.
Connecting the most frequented rooms in the house required relocating the kitchen to the front of the condo to be closer to the living and dining rooms. A wall anchored by elegant columns defines the kitchen and adds sophistication to the adjoining dining room. Natural light shines through skylights that were exposed when the kitchen ceiling was opened and then styled to reflect the classic woodworking details found in the rest of the home. White marble counters grace the custom built island, perfect for a casual meal or for doing homework.
While reconfiguring the master bathroom and renovating the second bedroom proved to be a major project, our skilled team also relocated the new bedroom and family bathroom to the area where the kitchen formally was. Each of the three renovated bathrooms truly achieved a style of their own – in the Master Bath, a soaking tub and shower are enclosed, as is traditional in Japan, in floor to ceiling glass. To complete our clients wish list, we designed and built a classic Japanese Tatami room to double as both a guest bedroom and meditation space – a unique feature within a classically designed home.
Photos by John Horner

Introducing an exquisitely designed powder room project nestled in a luxurious residence on Riverside Drive, Manhattan, NY. This captivating space seamlessly blends traditional elegance with urban sophistication, reflecting the quintessential charm of the city that never sleeps.
The focal point of this powder room is the enchanting floral green wallpaper that wraps around the walls, evoking a sense of timeless grace and serenity. The design pays homage to classic interior styles, infusing the room with warmth and character.
A key feature of this space is the bespoke tiling, meticulously crafted to complement the overall design. The tiles showcase intricate patterns and textures, creating a harmonious interplay between traditional and contemporary aesthetics. Each piece has been carefully selected and installed by skilled tradesmen, who have dedicated countless hours to perfecting this one-of-a-kind space.
The pièce de résistance of this powder room is undoubtedly the vanity sconce, inspired by the iconic New York City skyline. This exquisite lighting fixture casts a soft, ambient glow that highlights the room's extraordinary details. The sconce pays tribute to the city's architectural prowess while adding a touch of modernity to the overall design.
This remarkable project took two years on and off to complete, with our studio accommodating the process with unwavering commitment and enthusiasm. The collective efforts of the design team, tradesmen, and our studio have culminated in a breathtaking powder room that effortlessly marries traditional elegance with contemporary flair.
We take immense pride in this Riverside Drive powder room project, and we are confident that it will serve as an enchanting retreat for its owners and guests alike. As a testament to our dedication to exceptional design and craftsmanship, this bespoke space showcases the unparalleled beauty of New York City's distinct style and character.

Modelo de aseo a medida clásico renovado de tamaño medio con armarios con paneles empotrados, puertas de armario grises, paredes negras, lavabo de seno grande, encimera de mármol y encimeras negras

Imagen de aseo tradicional de tamaño medio con sanitario de una pieza, paredes multicolor, suelo de madera en tonos medios, lavabo tipo consola, suelo beige y encimeras grises

Modelo de aseo marinero pequeño con suelo de mármol, baldosas y/o azulejos beige, baldosas y/o azulejos marrones, baldosas y/o azulejos grises, baldosas y/o azulejos de porcelana, paredes multicolor, lavabo tipo consola y suelo multicolor
2.161 ideas para aseos con lavabo de seno grande y lavabo tipo consola
1
