3.034 ideas para aseos con todos los baños y lavabo suspendido
Filtrar por
Presupuesto
Ordenar por:Popular hoy
1 - 20 de 3034 fotos

Foto de aseo actual con sanitario de pared, paredes multicolor, lavabo suspendido, suelo gris y papel pintado

Bagno con doccia - dettaglio lavabo sospeso
Imagen de aseo flotante actual pequeño con puertas de armario blancas, sanitario de dos piezas, baldosas y/o azulejos grises, baldosas y/o azulejos de porcelana, paredes grises, suelo de baldosas de porcelana, lavabo suspendido, suelo gris y encimeras blancas
Imagen de aseo flotante actual pequeño con puertas de armario blancas, sanitario de dos piezas, baldosas y/o azulejos grises, baldosas y/o azulejos de porcelana, paredes grises, suelo de baldosas de porcelana, lavabo suspendido, suelo gris y encimeras blancas

Under stairs cloak room
Modelo de aseo bohemio pequeño con sanitario de pared, paredes azules, suelo de madera oscura, lavabo suspendido, suelo marrón y papel pintado
Modelo de aseo bohemio pequeño con sanitario de pared, paredes azules, suelo de madera oscura, lavabo suspendido, suelo marrón y papel pintado

The Powder room off the kitchen in a Mid Century modern home built by a student of Eichler. This Eichler inspired home was completely renovated and restored to meet current structural, electrical, and energy efficiency codes as it was in serious disrepair when purchased as well as numerous and various design elements being inconsistent with the original architectural intent of the house from subsequent remodels.

Ejemplo de aseo tradicional renovado pequeño con sanitario de dos piezas, paredes multicolor, lavabo suspendido, suelo multicolor y papel pintado
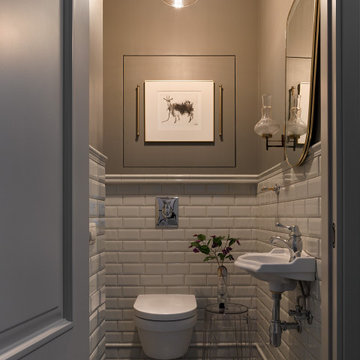
Гостевой санузел - небольшой. но функциональный. Небольшая гравюра на стене, винтажное зеркало и бра помогают избежать "сантехнического" вида помещения. Вместо подставки под туалетные принадлежности использован пластиковый столик. За щитом располагается разводка водопровода и обогреватель на время отключения горячей воды.

The ground floor in this terraced house had a poor flow and a badly positioned kitchen with limited worktop space.
By moving the kitchen to the longer wall on the opposite side of the room, space was gained for a good size and practical kitchen, a dining zone and a nook for the children’s arts & crafts. This tactical plan provided this family more space within the existing footprint and also permitted the installation of the understairs toilet the family was missing.
The new handleless kitchen has two contrasting tones, navy and white. The navy units create a frame surrounding the white units to achieve the visual effect of a smaller kitchen, whilst offering plenty of storage up to ceiling height. The work surface has been improved with a longer worktop over the base units and an island finished in calacutta quartz. The full-height units are very functional housing at one end of the kitchen an integrated washing machine, a vented tumble dryer, the boiler and a double oven; and at the other end a practical pull-out larder. A new modern LED pendant light illuminates the island and there is also under-cabinet and plinth lighting. Every inch of space of this modern kitchen was carefully planned.
To improve the flood of natural light, a larger skylight was installed. The original wooden exterior doors were replaced for aluminium double glazed bifold doors opening up the space and benefiting the family with outside/inside living.
The living room was newly decorated in different tones of grey to highlight the chimney breast, which has become a feature in the room.
To keep the living room private, new wooden sliding doors were fitted giving the family the flexibility of opening the space when necessary.
The newly fitted beautiful solid oak hardwood floor offers warmth and unifies the whole renovated ground floor space.
The first floor bathroom and the shower room in the loft were also renovated, including underfloor heating.
Portal Property Services managed the whole renovation project, including the design and installation of the kitchen, toilet and bathrooms.
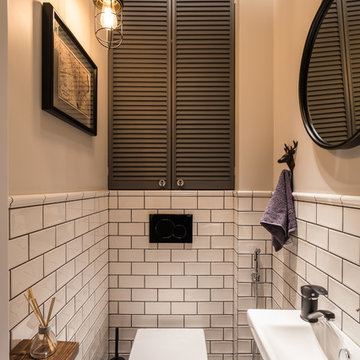
Максим Максимов
Foto de aseo industrial con sanitario de pared, baldosas y/o azulejos blancos, paredes beige, lavabo suspendido y suelo gris
Foto de aseo industrial con sanitario de pared, baldosas y/o azulejos blancos, paredes beige, lavabo suspendido y suelo gris
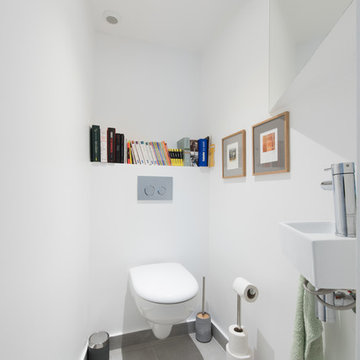
Imagen de aseo contemporáneo con sanitario de pared, paredes blancas, lavabo suspendido y suelo gris
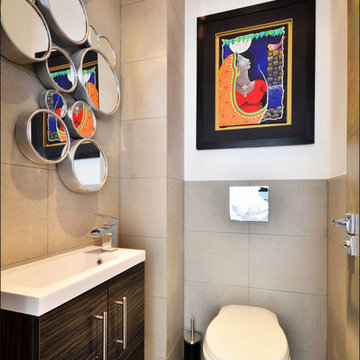
Modelo de aseo actual pequeño con armarios con paneles lisos, puertas de armario negras, sanitario de una pieza, paredes grises, lavabo suspendido y suelo negro

Ejemplo de aseo moderno pequeño con sanitario de dos piezas, baldosas y/o azulejos negros, baldosas y/o azulejos en mosaico, paredes negras, suelo de cemento, lavabo suspendido, encimera de madera, suelo gris y encimeras marrones

Lisa Lodwig
Diseño de aseo escandinavo pequeño con sanitario de dos piezas, suelo de madera en tonos medios, lavabo suspendido, suelo marrón y paredes multicolor
Diseño de aseo escandinavo pequeño con sanitario de dos piezas, suelo de madera en tonos medios, lavabo suspendido, suelo marrón y paredes multicolor
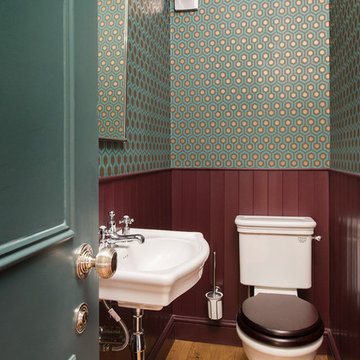
Modelo de aseo clásico pequeño con sanitario de dos piezas, suelo de madera clara, lavabo suspendido, suelo marrón y paredes multicolor
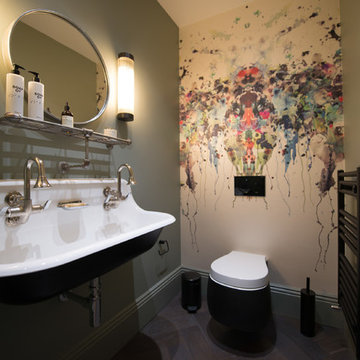
Modelo de aseo tradicional renovado pequeño con sanitario de pared, paredes verdes, suelo de madera oscura, lavabo suspendido y suelo marrón
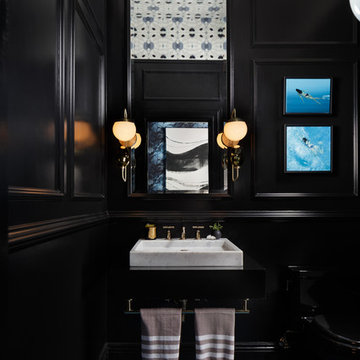
Photo: Christopher Stark
Diseño de aseo clásico con sanitario de dos piezas, paredes multicolor, lavabo suspendido y suelo azul
Diseño de aseo clásico con sanitario de dos piezas, paredes multicolor, lavabo suspendido y suelo azul

Clients wanted to keep a powder room on the first floor and desired to relocate it away from kitchen and update the look. We needed to minimize the powder room footprint and tuck it into a service area instead of an open public area.
We minimize the footprint and tucked the PR across from the basement stair which created a small ancillary room and buffer between the adjacent rooms. We used a small wall hung basin to make the small room feel larger by exposing more of the floor footprint. Wainscot paneling was installed to create balance, scale and contrasting finishes.
The new powder room exudes simple elegance from the polished nickel hardware, rich contrast and delicate accent lighting. The space is comfortable in scale and leaves you with a sense of eloquence.
Jonathan Kolbe, Photographer

Modern powder room with custom stone wall, LED mirror and rectangular floating sink.
Ejemplo de aseo minimalista de tamaño medio con armarios con paneles lisos, puertas de armario de madera oscura, sanitario de una pieza, baldosas y/o azulejos grises, paredes grises, suelo de madera en tonos medios, lavabo suspendido y baldosas y/o azulejos de pizarra
Ejemplo de aseo minimalista de tamaño medio con armarios con paneles lisos, puertas de armario de madera oscura, sanitario de una pieza, baldosas y/o azulejos grises, paredes grises, suelo de madera en tonos medios, lavabo suspendido y baldosas y/o azulejos de pizarra
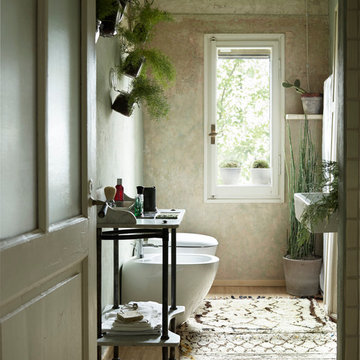
foto:fabrizio ciccconi
il bagno è un locale ideale per le piante in interno grazie al tasso di umidità alto.
Ejemplo de aseo campestre pequeño con paredes verdes, suelo de madera clara, sanitario de pared, lavabo suspendido y suelo beige
Ejemplo de aseo campestre pequeño con paredes verdes, suelo de madera clara, sanitario de pared, lavabo suspendido y suelo beige

Ejemplo de aseo tradicional pequeño con baldosas y/o azulejos blancos, paredes negras, suelo de baldosas de cerámica, sanitario de pared, lavabo suspendido, baldosas y/o azulejos de cemento y suelo multicolor
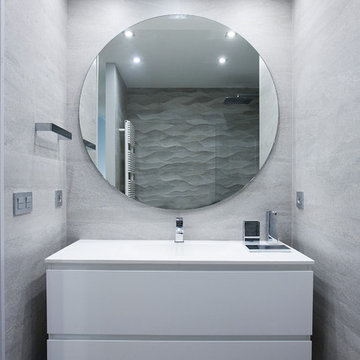
La emoción del primer hogar requiere de una planificación y diseño acorde. El espíritu joven de sus habitantes se percibe en cada detalle, líneas geométricas con toques de color y elementos decorativos que marcan la diferencia como los apliques de vibia en el salón o el papel de pared como cabecero en el dormitorio.
Que comience la aventura!
3.034 ideas para aseos con todos los baños y lavabo suspendido
1