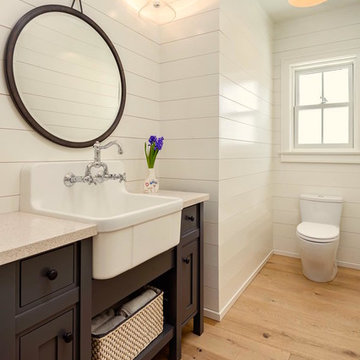42 ideas para aseos con lavabo suspendido y encimeras beige
Filtrar por
Presupuesto
Ordenar por:Popular hoy
1 - 20 de 42 fotos
Artículo 1 de 3

Cloakroom Bathroom in Storrington, West Sussex
Plenty of stylish elements combine in this compact cloakroom, which utilises a unique tile choice and designer wallpaper option.
The Brief
This client wanted to create a unique theme in their downstairs cloakroom, which previously utilised a classic but unmemorable design.
Naturally the cloakroom was to incorporate all usual amenities, but with a design that was a little out of the ordinary.
Design Elements
Utilising some of our more unique options for a renovation, bathroom designer Martin conjured a design to tick all the requirements of this brief.
The design utilises textured neutral tiles up to half height, with the client’s own William Morris designer wallpaper then used up to the ceiling coving. Black accents are used throughout the room, like for the basin and mixer, and flush plate.
To hold hand towels and heat the small space, a compact full-height radiator has been fitted in the corner of the room.
Project Highlight
A lighter but neutral tile is used for the rear wall, which has been designed to minimise view of the toilet and other necessities.
A simple shelf area gives the client somewhere to store a decorative item or two.
The End Result
The end result is a compact cloakroom that is certainly memorable, as the client required.
With only a small amount of space our bathroom designer Martin has managed to conjure an impressive and functional theme for this Storrington client.
Discover how our expert designers can transform your own bathroom with a free design appointment and quotation. Arrange a free appointment in showroom or online.

In 2014, we were approached by a couple to achieve a dream space within their existing home. They wanted to expand their existing bar, wine, and cigar storage into a new one-of-a-kind room. Proud of their Italian heritage, they also wanted to bring an “old-world” feel into this project to be reminded of the unique character they experienced in Italian cellars. The dramatic tone of the space revolves around the signature piece of the project; a custom milled stone spiral stair that provides access from the first floor to the entry of the room. This stair tower features stone walls, custom iron handrails and spindles, and dry-laid milled stone treads and riser blocks. Once down the staircase, the entry to the cellar is through a French door assembly. The interior of the room is clad with stone veneer on the walls and a brick barrel vault ceiling. The natural stone and brick color bring in the cellar feel the client was looking for, while the rustic alder beams, flooring, and cabinetry help provide warmth. The entry door sequence is repeated along both walls in the room to provide rhythm in each ceiling barrel vault. These French doors also act as wine and cigar storage. To allow for ample cigar storage, a fully custom walk-in humidor was designed opposite the entry doors. The room is controlled by a fully concealed, state-of-the-art HVAC smoke eater system that allows for cigar enjoyment without any odor.

Power Room with Stone Sink
Foto de aseo flotante y abovedado mediterráneo de tamaño medio con sanitario de una pieza, paredes beige, suelo de baldosas de terracota, lavabo suspendido, encimera de piedra caliza, suelo rojo y encimeras beige
Foto de aseo flotante y abovedado mediterráneo de tamaño medio con sanitario de una pieza, paredes beige, suelo de baldosas de terracota, lavabo suspendido, encimera de piedra caliza, suelo rojo y encimeras beige

Le défi de cette maison de 180 m² était de la moderniser et de la rendre plus fonctionnelle pour la vie de cette famille nombreuse.
Au rez-de chaussée, nous avons réaménagé l’espace pour créer des toilettes et un dressing avec rangements.
La cuisine a été entièrement repensée pour pouvoir accueillir 8 personnes.
Le palier du 1er étage accueille désormais une grande bibliothèque sur mesure.
La rénovation s’inscrit dans des tons naturels et clairs, notamment avec du bois brut, des teintes vert d’eau, et un superbe papier peint panoramique dans la chambre parentale. Un projet de taille qu’on adore !
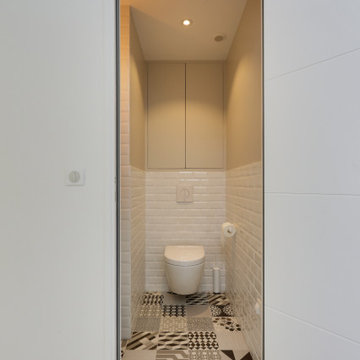
Ejemplo de aseo actual de tamaño medio con sanitario de pared, baldosas y/o azulejos blancos, baldosas y/o azulejos de cemento, paredes beige, suelo de baldosas de cerámica, lavabo suspendido, suelo multicolor y encimeras beige

Beautiful Aranami wallpaper from Farrow & Ball, in navy blue
Diseño de aseo de pie contemporáneo pequeño con armarios con paneles lisos, puertas de armario blancas, sanitario de pared, paredes azules, suelo laminado, lavabo suspendido, encimera de azulejos, suelo blanco, encimeras beige y papel pintado
Diseño de aseo de pie contemporáneo pequeño con armarios con paneles lisos, puertas de armario blancas, sanitario de pared, paredes azules, suelo laminado, lavabo suspendido, encimera de azulejos, suelo blanco, encimeras beige y papel pintado
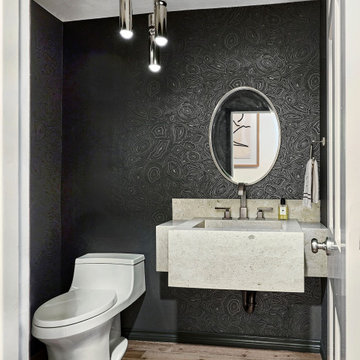
Limestone Integrated Stone Sink
Hardwood Floor
Black Wallpaper
Modelo de aseo flotante actual con sanitario de una pieza, paredes negras, suelo de madera en tonos medios, lavabo suspendido, encimera de acrílico, encimeras beige y papel pintado
Modelo de aseo flotante actual con sanitario de una pieza, paredes negras, suelo de madera en tonos medios, lavabo suspendido, encimera de acrílico, encimeras beige y papel pintado
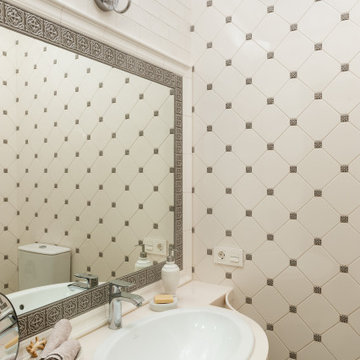
Diseño de aseo flotante ecléctico pequeño con armarios abiertos, puertas de armario beige, sanitario de una pieza, baldosas y/o azulejos multicolor, baldosas y/o azulejos de cerámica, paredes multicolor, suelo de baldosas de porcelana, lavabo suspendido, encimera de acrílico, suelo beige y encimeras beige
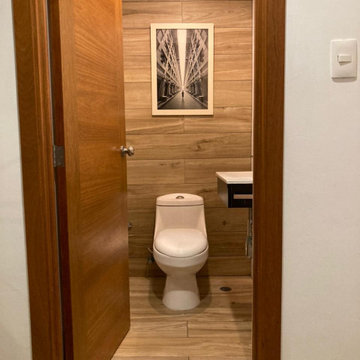
Cozy Transitional Modern with a selection of rustic materials in a Pent house .
Diseño de aseo flotante clásico renovado pequeño con armarios con paneles lisos, puertas de armario de madera clara, sanitario de una pieza, imitación madera, paredes blancas, imitación a madera, lavabo suspendido, encimera de azulejos, encimeras beige y machihembrado
Diseño de aseo flotante clásico renovado pequeño con armarios con paneles lisos, puertas de armario de madera clara, sanitario de una pieza, imitación madera, paredes blancas, imitación a madera, lavabo suspendido, encimera de azulejos, encimeras beige y machihembrado
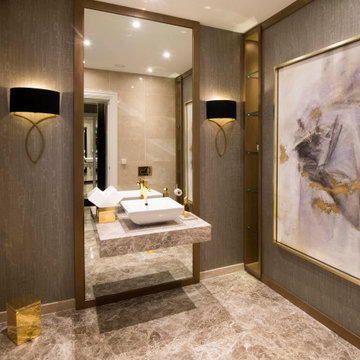
Ornate floating marble plinth marble suspends a sink from a floor-to-ceiling mirror. Marble floor detail matches the plinth and the oversized artwork has gold frame tones to match all the metal work in this indulgent downstairs WC.
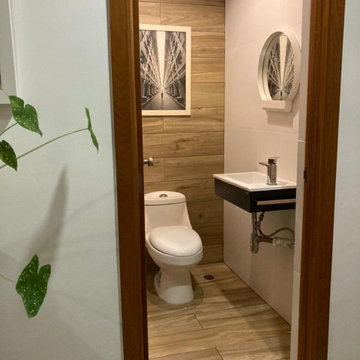
Cozy Transitional Modern with a selection of rustic materials in a Pent house .
Modelo de aseo flotante clásico renovado pequeño con armarios con paneles lisos, puertas de armario de madera clara, sanitario de una pieza, imitación madera, paredes blancas, imitación a madera, lavabo suspendido, encimera de azulejos, encimeras beige y machihembrado
Modelo de aseo flotante clásico renovado pequeño con armarios con paneles lisos, puertas de armario de madera clara, sanitario de una pieza, imitación madera, paredes blancas, imitación a madera, lavabo suspendido, encimera de azulejos, encimeras beige y machihembrado
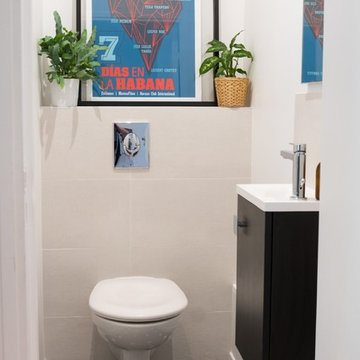
Imagen de aseo contemporáneo pequeño con armarios con rebordes decorativos, sanitario de pared, baldosas y/o azulejos beige, paredes blancas, lavabo suspendido, encimera de azulejos, suelo negro y encimeras beige
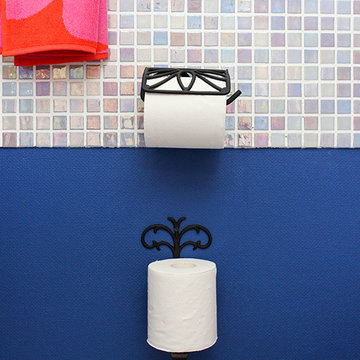
ペーパーホルダーやストッカーもアイアン素材で見た目を統一。
Foto de aseo minimalista pequeño con sanitario de una pieza, baldosas y/o azulejos multicolor, baldosas y/o azulejos de vidrio, paredes azules, lavabo suspendido, suelo gris y encimeras beige
Foto de aseo minimalista pequeño con sanitario de una pieza, baldosas y/o azulejos multicolor, baldosas y/o azulejos de vidrio, paredes azules, lavabo suspendido, suelo gris y encimeras beige
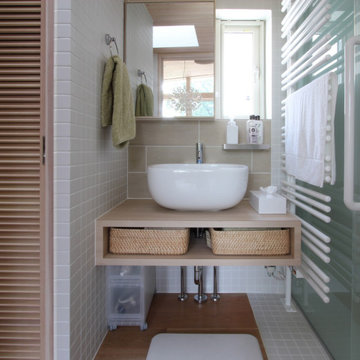
Ejemplo de aseo a medida escandinavo grande con armarios abiertos, puertas de armario de madera en tonos medios, sanitario de una pieza, baldosas y/o azulejos blancos, baldosas y/o azulejos de porcelana, paredes blancas, suelo de madera en tonos medios, lavabo suspendido, encimera de madera, suelo marrón y encimeras beige
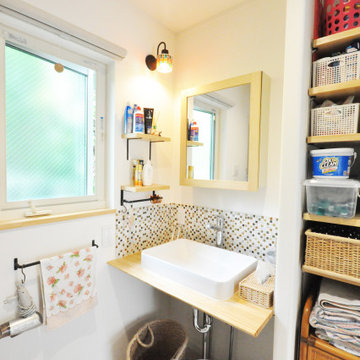
かわいいモザイクタイルがつけられステンドグラス調の照明から映し出される光が各空間を綺麗に彩ってくれます。
Ejemplo de aseo pequeño con armarios abiertos, baldosas y/o azulejos en mosaico, paredes blancas, lavabo suspendido, suelo blanco y encimeras beige
Ejemplo de aseo pequeño con armarios abiertos, baldosas y/o azulejos en mosaico, paredes blancas, lavabo suspendido, suelo blanco y encimeras beige
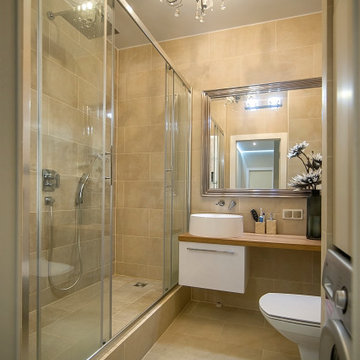
Квартира в стиле Контемпорари. Стиль определил заказчик. На полу ламинат под паркет, единый по всей квартире и керамогранит. На стенах обои. В гостиной часть стен оформлены декоративной штукатуркой.
Яркими пятнам служат диван и авторские картины на стене, нарисованные специально для этого проекта художником и дизайнером.
Участники проекта:
Дизайне и художник Елена Комиссарова,
Мебель - "Мельница",
Двери - "Концепт-двери"
Материалы - дизайн-студия "Детали"
Текстиль - Бюро "Интерьер и Текстиль"
Предметы декора: "Хоум-Декор"
Светильники "Бэйсик-Декор"
Сантехника "Н2О"
Фото - Роман Жданов
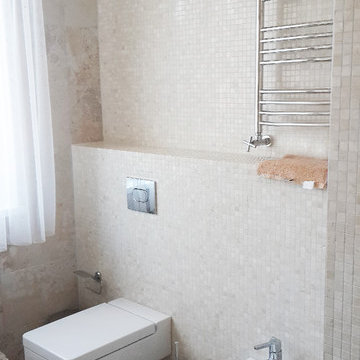
Сухомлинова Марина
Modelo de aseo tradicional renovado de tamaño medio con armarios con paneles lisos, puertas de armario beige, sanitario de pared, baldosas y/o azulejos beige, baldosas y/o azulejos de cerámica, paredes beige, suelo de baldosas de porcelana, lavabo suspendido, encimera de acrílico, suelo beige y encimeras beige
Modelo de aseo tradicional renovado de tamaño medio con armarios con paneles lisos, puertas de armario beige, sanitario de pared, baldosas y/o azulejos beige, baldosas y/o azulejos de cerámica, paredes beige, suelo de baldosas de porcelana, lavabo suspendido, encimera de acrílico, suelo beige y encimeras beige

Cloakroom Bathroom in Storrington, West Sussex
Plenty of stylish elements combine in this compact cloakroom, which utilises a unique tile choice and designer wallpaper option.
The Brief
This client wanted to create a unique theme in their downstairs cloakroom, which previously utilised a classic but unmemorable design.
Naturally the cloakroom was to incorporate all usual amenities, but with a design that was a little out of the ordinary.
Design Elements
Utilising some of our more unique options for a renovation, bathroom designer Martin conjured a design to tick all the requirements of this brief.
The design utilises textured neutral tiles up to half height, with the client’s own William Morris designer wallpaper then used up to the ceiling coving. Black accents are used throughout the room, like for the basin and mixer, and flush plate.
To hold hand towels and heat the small space, a compact full-height radiator has been fitted in the corner of the room.
Project Highlight
A lighter but neutral tile is used for the rear wall, which has been designed to minimise view of the toilet and other necessities.
A simple shelf area gives the client somewhere to store a decorative item or two.
The End Result
The end result is a compact cloakroom that is certainly memorable, as the client required.
With only a small amount of space our bathroom designer Martin has managed to conjure an impressive and functional theme for this Storrington client.
Discover how our expert designers can transform your own bathroom with a free design appointment and quotation. Arrange a free appointment in showroom or online.
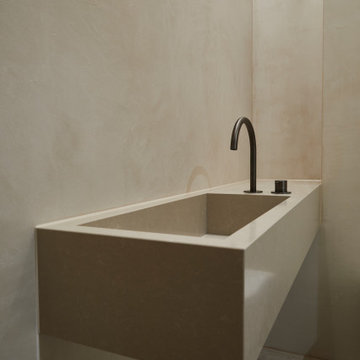
Fugenloses Bad
Foto de aseo flotante contemporáneo pequeño con sanitario de dos piezas, paredes beige, lavabo suspendido, encimera de cuarzo compacto y encimeras beige
Foto de aseo flotante contemporáneo pequeño con sanitario de dos piezas, paredes beige, lavabo suspendido, encimera de cuarzo compacto y encimeras beige
42 ideas para aseos con lavabo suspendido y encimeras beige
1
