603 ideas para aseos flotantes con lavabo suspendido
Filtrar por
Presupuesto
Ordenar por:Popular hoy
1 - 20 de 603 fotos
Artículo 1 de 3

This power couple and their two young children adore beach life and spending time with family and friends. As repeat clients, they tasked us with an extensive remodel of their home’s top floor and a partial remodel of the lower level. From concept to installation, we incorporated their tastes and their home’s strong architectural style into a marriage of East Coast and West Coast style.
On the upper level, we designed a new layout with a spacious kitchen, dining room, and butler's pantry. Custom-designed transom windows add the characteristic Cape Cod vibe while white oak, quartzite waterfall countertops, and modern furnishings bring in relaxed, California freshness. Last but not least, bespoke transitional lighting becomes the gem of this captivating home.
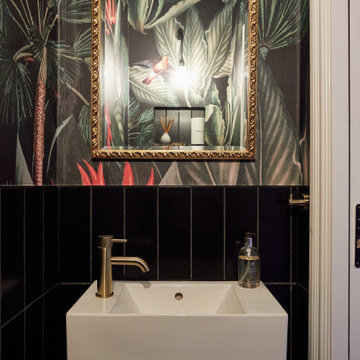
Diseño de aseo flotante clásico renovado pequeño con baldosas y/o azulejos negros, baldosas y/o azulejos de porcelana, paredes negras, lavabo suspendido y papel pintado

Foto de aseo flotante minimalista pequeño con puertas de armario blancas, lavabo suspendido y papel pintado

This artistic and design-forward family approached us at the beginning of the pandemic with a design prompt to blend their love of midcentury modern design with their Caribbean roots. With her parents originating from Trinidad & Tobago and his parents from Jamaica, they wanted their home to be an authentic representation of their heritage, with a midcentury modern twist. We found inspiration from a colorful Trinidad & Tobago tourism poster that they already owned and carried the tropical colors throughout the house — rich blues in the main bathroom, deep greens and oranges in the powder bathroom, mustard yellow in the dining room and guest bathroom, and sage green in the kitchen. This project was featured on Dwell in January 2022.

A small space with lots of style. We combined classic elements like wainscoting with modern fixtures in brushed gold and graphic wallpaper.
Imagen de aseo flotante actual pequeño con sanitario de dos piezas, paredes blancas, suelo de madera oscura, lavabo suspendido, suelo marrón y papel pintado
Imagen de aseo flotante actual pequeño con sanitario de dos piezas, paredes blancas, suelo de madera oscura, lavabo suspendido, suelo marrón y papel pintado

This lovely Victorian house in Battersea was tired and dated before we opened it up and reconfigured the layout. We added a full width extension with Crittal doors to create an open plan kitchen/diner/play area for the family, and added a handsome deVOL shaker kitchen.

1st Floor Powder Room
Modelo de aseo flotante tradicional pequeño con sanitario de dos piezas, paredes azules, suelo de madera en tonos medios, lavabo suspendido y papel pintado
Modelo de aseo flotante tradicional pequeño con sanitario de dos piezas, paredes azules, suelo de madera en tonos medios, lavabo suspendido y papel pintado

Diseño de aseo flotante contemporáneo pequeño con baldosas y/o azulejos blancos, baldosas y/o azulejos en mosaico, suelo de madera clara, lavabo suspendido, encimera de madera, sanitario de una pieza, paredes blancas, suelo beige y encimeras marrones
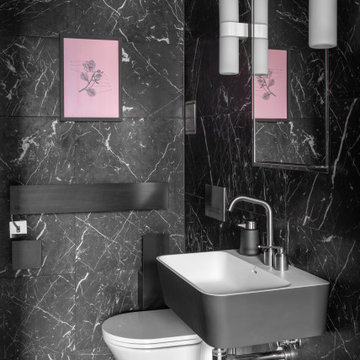
Ⓒ ZAC+ZAC
Imagen de aseo flotante actual pequeño con sanitario de pared, baldosas y/o azulejos negros, lavabo suspendido y suelo negro
Imagen de aseo flotante actual pequeño con sanitario de pared, baldosas y/o azulejos negros, lavabo suspendido y suelo negro

The image captures a minimalist and elegant cloakroom vanity area that blends functionality with design aesthetics. The vanity itself is a modern floating unit with clean lines and a combination of white and subtle gold finishes, creating a luxurious yet understated look. A unique pink basin sits atop the vanity, adding a pop of soft color that complements the neutral palette.
Above the basin, a sleek, gold tap emerges from the wall, mirroring the gold accents on the vanity and enhancing the sophisticated vibe of the space. A round mirror with a simple frame reflects the room, contributing to the area's spacious and airy feel. Adjacent to the mirror is a wall-mounted light fixture with a mid-century modern influence, featuring clear glass and brass elements that resonate with the room's fixtures.
The walls are adorned with a textured wallpaper in a muted pattern, providing depth and interest without overwhelming the space. A semi-sheer window treatment allows for natural light to filter through, illuminating the vanity area and highlighting the wallpaper's subtle texture.
This bathroom vanity design showcases attention to detail and a preference for refined simplicity, with every element carefully chosen to create a cohesive and serene environment.

Gäste WC, maritime Fliesen als Einzelflächen, Lehmputz eingefärbt.
Modelo de aseo flotante mediterráneo pequeño con sanitario de pared, baldosas y/o azulejos azules, baldosas y/o azulejos de cerámica, paredes azules, suelo de baldosas de cerámica, lavabo suspendido y suelo beige
Modelo de aseo flotante mediterráneo pequeño con sanitario de pared, baldosas y/o azulejos azules, baldosas y/o azulejos de cerámica, paredes azules, suelo de baldosas de cerámica, lavabo suspendido y suelo beige
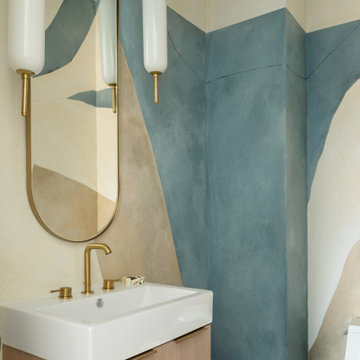
Foto de aseo flotante contemporáneo con armarios con paneles lisos, suelo de baldosas de porcelana, lavabo suspendido y suelo gris

Imagen de aseo flotante ecléctico pequeño con sanitario de pared, baldosas y/o azulejos naranja, baldosas y/o azulejos de cerámica, paredes multicolor, suelo de baldosas de cerámica, lavabo suspendido, suelo negro y papel pintado

Our Armadale residence was a converted warehouse style home for a young adventurous family with a love of colour, travel, fashion and fun. With a brief of “artsy”, “cosmopolitan” and “colourful”, we created a bright modern home as the backdrop for our Client’s unique style and personality to shine. Incorporating kitchen, family bathroom, kids bathroom, master ensuite, powder-room, study, and other details throughout the home such as flooring and paint colours.
With furniture, wall-paper and styling by Simone Haag.
Construction: Hebden Kitchens and Bathrooms
Cabinetry: Precision Cabinets
Furniture / Styling: Simone Haag
Photography: Dylan James Photography
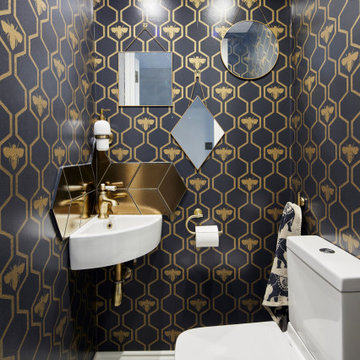
Foto de aseo flotante contemporáneo pequeño con baldosas y/o azulejos blancos, baldosas y/o azulejos de porcelana, paredes negras, suelo de baldosas de porcelana, lavabo suspendido, suelo negro y papel pintado

Bagno con doccia - dettaglio lavabo sospeso
Imagen de aseo flotante actual pequeño con puertas de armario blancas, sanitario de dos piezas, baldosas y/o azulejos grises, baldosas y/o azulejos de porcelana, paredes grises, suelo de baldosas de porcelana, lavabo suspendido, suelo gris y encimeras blancas
Imagen de aseo flotante actual pequeño con puertas de armario blancas, sanitario de dos piezas, baldosas y/o azulejos grises, baldosas y/o azulejos de porcelana, paredes grises, suelo de baldosas de porcelana, lavabo suspendido, suelo gris y encimeras blancas

The Powder room off the kitchen in a Mid Century modern home built by a student of Eichler. This Eichler inspired home was completely renovated and restored to meet current structural, electrical, and energy efficiency codes as it was in serious disrepair when purchased as well as numerous and various design elements being inconsistent with the original architectural intent of the house from subsequent remodels.

Ejemplo de aseo flotante contemporáneo pequeño con puertas de armario negras, baldosas y/o azulejos blancos, baldosas y/o azulejos en mosaico, paredes blancas, lavabo suspendido, encimera de mármol, encimeras negras y armarios abiertos

Diseño de aseo flotante actual pequeño con puertas de armario de madera clara, baldosas y/o azulejos beige, baldosas y/o azulejos de cerámica, paredes beige, suelo de baldosas de cerámica, suelo beige, encimeras blancas, armarios con rebordes decorativos, sanitario de pared y lavabo suspendido
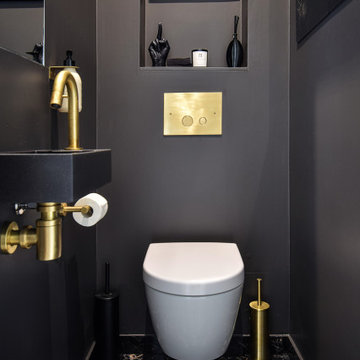
Foto de aseo flotante contemporáneo de tamaño medio con sanitario de pared, baldosas y/o azulejos negros, suelo de mármol, lavabo suspendido y suelo negro
603 ideas para aseos flotantes con lavabo suspendido
1