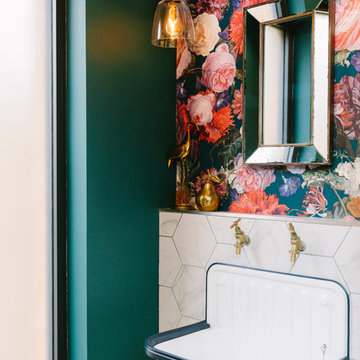4.285 ideas para aseos con lavabo suspendido

A traditional powder room gets a major face-lift with new plumbing and striking wallpaper.
Modelo de aseo tradicional pequeño con lavabo suspendido, baldosas y/o azulejos marrones, sanitario de dos piezas, paredes azules y suelo de terrazo
Modelo de aseo tradicional pequeño con lavabo suspendido, baldosas y/o azulejos marrones, sanitario de dos piezas, paredes azules y suelo de terrazo
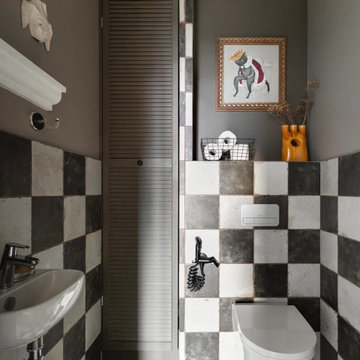
Modelo de aseo contemporáneo pequeño con sanitario de pared, baldosas y/o azulejos blancas y negros, baldosas y/o azulejos de porcelana, suelo de baldosas de porcelana y lavabo suspendido

bagno di servizio
Diseño de aseo flotante moderno de tamaño medio con armarios abiertos, puertas de armario negras, sanitario de una pieza, baldosas y/o azulejos beige, baldosas y/o azulejos de cemento, paredes beige, suelo de baldosas de porcelana, lavabo suspendido, encimera de cuarzo compacto, suelo gris y encimeras blancas
Diseño de aseo flotante moderno de tamaño medio con armarios abiertos, puertas de armario negras, sanitario de una pieza, baldosas y/o azulejos beige, baldosas y/o azulejos de cemento, paredes beige, suelo de baldosas de porcelana, lavabo suspendido, encimera de cuarzo compacto, suelo gris y encimeras blancas
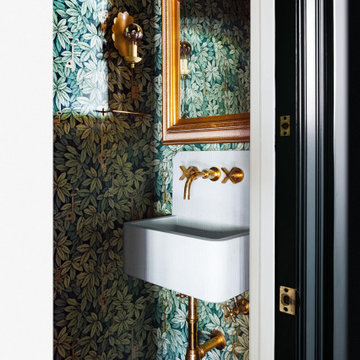
Modelo de aseo flotante tradicional renovado pequeño con paredes verdes, lavabo suspendido y papel pintado
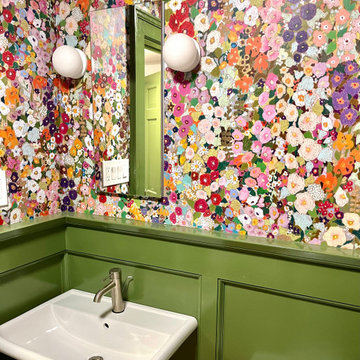
A small dated powder room gets re-invented!
Our client was looking to update her powder room/laundry room, we designed and installed wood paneling to match the style of the house. Our client selected this fabulous wallpaper and choose a vibrant green for the wall paneling and all the trims, the white ceramic sink and toilet look fresh and clean. A long and narrow medicine cabinet with 2 white globe sconces completes the look, on the opposite side of the room the washer and drier are tucked in under a wood counter also painted green.

A bold wallpaper was chosen for impact in this downstairs cloakroom, with Downpipe (Farrow and Ball) ceiling and panel behind the toilet, with the sink unit in a matching dark shade. The toilet and sink unit are wall mounted to increase the feeling of space.

Powder room featuring an amazing stone sink and green tile
Ejemplo de aseo flotante actual pequeño con puertas de armario blancas, sanitario de pared, baldosas y/o azulejos verdes, baldosas y/o azulejos de porcelana, paredes verdes, suelo con mosaicos de baldosas, lavabo suspendido, encimera de mármol, suelo multicolor y encimeras multicolor
Ejemplo de aseo flotante actual pequeño con puertas de armario blancas, sanitario de pared, baldosas y/o azulejos verdes, baldosas y/o azulejos de porcelana, paredes verdes, suelo con mosaicos de baldosas, lavabo suspendido, encimera de mármol, suelo multicolor y encimeras multicolor

Diseño de aseo a medida campestre pequeño con armarios con rebordes decorativos, puertas de armario beige, sanitario de pared, baldosas y/o azulejos beige, baldosas y/o azulejos en mosaico, paredes beige, suelo de azulejos de cemento, lavabo suspendido y suelo multicolor

Modelo de aseo flotante pequeño con armarios con puertas mallorquinas, puertas de armario blancas, baldosas y/o azulejos grises, baldosas y/o azulejos de cemento, paredes grises, suelo de baldosas de porcelana, lavabo suspendido y papel pintado

Туалет
Imagen de aseo flotante clásico pequeño con armarios con paneles lisos, puertas de armario blancas, sanitario de pared, baldosas y/o azulejos grises, baldosas y/o azulejos de porcelana, paredes grises, suelo de baldosas de porcelana, lavabo suspendido, suelo gris y bandeja
Imagen de aseo flotante clásico pequeño con armarios con paneles lisos, puertas de armario blancas, sanitario de pared, baldosas y/o azulejos grises, baldosas y/o azulejos de porcelana, paredes grises, suelo de baldosas de porcelana, lavabo suspendido, suelo gris y bandeja

This Greek Revival row house in Boerum Hill was previously owned by a local architect who renovated it several times, including the addition of a two-story steel and glass extension at the rear. The new owners came to us seeking to restore the house and its original formality, while adapting it to the modern needs of a family of five. The detailing of the 25 x 36 foot structure had been lost and required some sleuthing into the history of Greek Revival style in historic Brooklyn neighborhoods.
In addition to completely re-framing the interior, the house also required a new south-facing brick façade due to significant deterioration. The modern extension was replaced with a more traditionally detailed wood and copper- clad bay, still open to natural light and the garden view without sacrificing comfort. The kitchen was relocated from the first floor to the garden level with an adjacent formal dining room. Both rooms were enlarged from their previous iterations to accommodate weekly dinners with extended family. The kitchen includes a home office and breakfast nook that doubles as a homework station. The cellar level was further excavated to accommodate finished storage space and a playroom where activity can be monitored from the kitchen workspaces.
The parlor floor is now reserved for entertaining. New pocket doors can be closed to separate the formal front parlor from the more relaxed back portion, where the family plays games or watches TV together. At the end of the hall, a powder room with brass details, and a luxe bar with antique mirrored backsplash and stone tile flooring, leads to the deck and direct garden access. Because of the property width, the house is able to provide ample space for the interior program within a shorter footprint. This allows the garden to remain expansive, with a small lawn for play, an outdoor food preparation area with a cast-in-place concrete bench, and a place for entertaining towards the rear. The newly designed landscaping will continue to develop, further enhancing the yard’s feeling of escape, and filling-in the views from the kitchen and back parlor above. A less visible, but equally as conscious, addition is a rooftop PV solar array that provides nearly 100% of the daily electrical usage, with the exception of the AC system on hot summer days.
The well-appointed interiors connect the traditional backdrop of the home to a youthful take on classic design and functionality. The materials are elegant without being precious, accommodating a young, growing family. Unique colors and patterns provide a feeling of luxury while inviting inhabitants and guests to relax and enjoy this classic Brooklyn brownstone.
This project won runner-up in the architecture category for the 2017 NYC&G Innovation in Design Awards and was featured in The American House: 100 Contemporary Homes.
Photography by Francis Dzikowski / OTTO
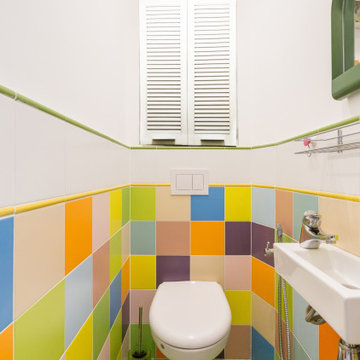
Ejemplo de aseo actual pequeño con sanitario de pared, baldosas y/o azulejos multicolor, baldosas y/o azulejos de cerámica, suelo de baldosas de cerámica, lavabo suspendido, suelo verde y paredes blancas
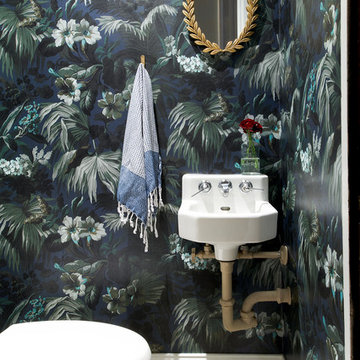
Imagen de aseo bohemio con paredes multicolor, lavabo suspendido y suelo multicolor
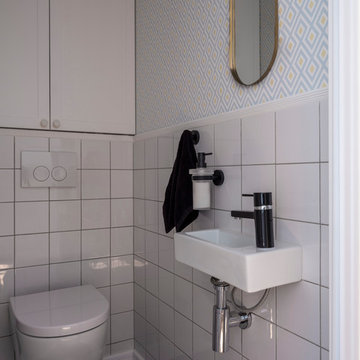
Евгений Кулибаба
Imagen de aseo contemporáneo con sanitario de pared, baldosas y/o azulejos blancos, paredes multicolor y lavabo suspendido
Imagen de aseo contemporáneo con sanitario de pared, baldosas y/o azulejos blancos, paredes multicolor y lavabo suspendido

Stephani Buchmann
Imagen de aseo actual pequeño con baldosas y/o azulejos blancas y negros, baldosas y/o azulejos de porcelana, paredes negras, suelo de pizarra, lavabo suspendido y suelo negro
Imagen de aseo actual pequeño con baldosas y/o azulejos blancas y negros, baldosas y/o azulejos de porcelana, paredes negras, suelo de pizarra, lavabo suspendido y suelo negro
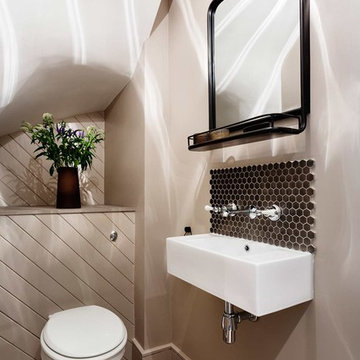
Thanks to our sister company https://zulufishinteriors.co.uk/ for these beautiful interiors.
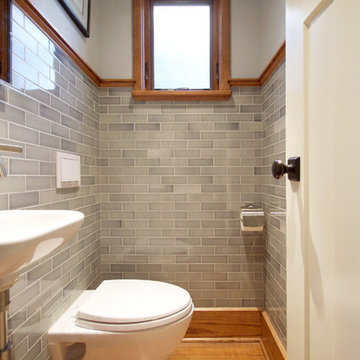
Foto de aseo de estilo americano pequeño con sanitario de pared, baldosas y/o azulejos grises, baldosas y/o azulejos de cemento, paredes grises, suelo de madera en tonos medios y lavabo suspendido

How awesome is this powder room?!?
Ejemplo de aseo clásico renovado pequeño con sanitario de una pieza, baldosas y/o azulejos negros, baldosas y/o azulejos de cerámica, paredes azules, suelo de baldosas de cerámica y lavabo suspendido
Ejemplo de aseo clásico renovado pequeño con sanitario de una pieza, baldosas y/o azulejos negros, baldosas y/o azulejos de cerámica, paredes azules, suelo de baldosas de cerámica y lavabo suspendido
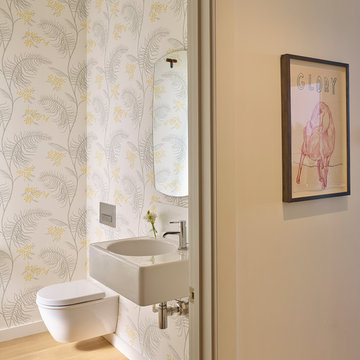
Balancing modern architectural elements with traditional Edwardian features was a key component of the complete renovation of this San Francisco residence. All new finishes were selected to brighten and enliven the spaces, and the home was filled with a mix of furnishings that convey a modern twist on traditional elements. The re-imagined layout of the home supports activities that range from a cozy family game night to al fresco entertaining.
Architect: AT6 Architecture
Builder: Citidev
Photographer: Ken Gutmaker Photography
4.285 ideas para aseos con lavabo suspendido
5
