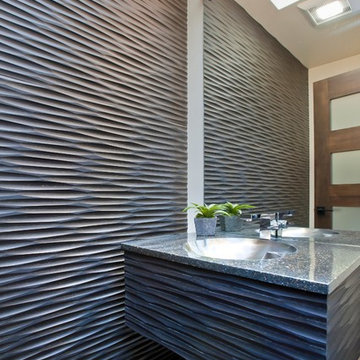4.283 ideas para aseos con lavabo integrado
Filtrar por
Presupuesto
Ordenar por:Popular hoy
81 - 100 de 4283 fotos
Artículo 1 de 2
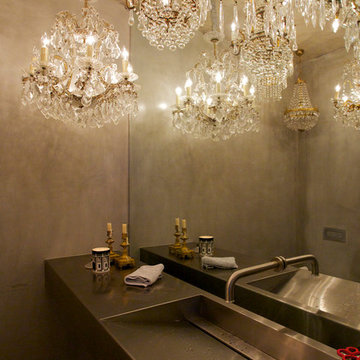
Imagen de aseo actual con encimera de acero inoxidable, lavabo integrado y paredes grises
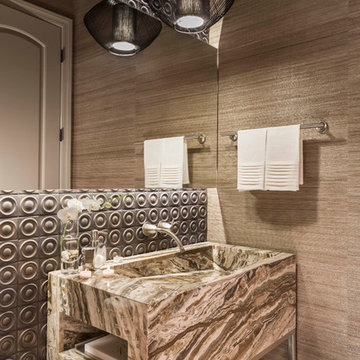
garrett cook photography
Imagen de aseo contemporáneo pequeño con lavabo integrado
Imagen de aseo contemporáneo pequeño con lavabo integrado
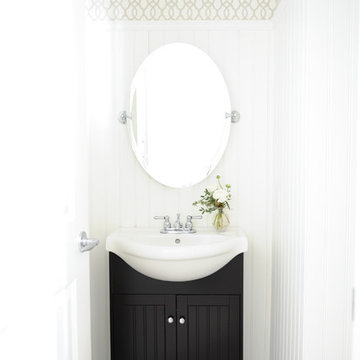
In this serene family home we worked in a palette of soft gray/blues and warm walnut wood tones that complimented the clients' collection of original South African artwork. We happily incorporated vintage items passed down from relatives and treasured family photos creating a very personal home where this family can relax and unwind. Interior Design by Lori Steeves of Simply Home Decorating Inc. Photos by Tracey Ayton Photography.
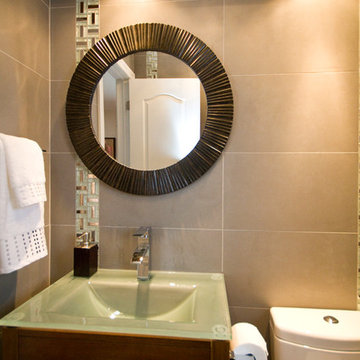
Powder Room - After Photo
Diseño de aseo contemporáneo pequeño con armarios con paneles lisos, puertas de armario de madera en tonos medios, sanitario de dos piezas, baldosas y/o azulejos beige, baldosas y/o azulejos de porcelana, paredes beige, suelo de baldosas de porcelana, lavabo integrado y encimera de vidrio
Diseño de aseo contemporáneo pequeño con armarios con paneles lisos, puertas de armario de madera en tonos medios, sanitario de dos piezas, baldosas y/o azulejos beige, baldosas y/o azulejos de porcelana, paredes beige, suelo de baldosas de porcelana, lavabo integrado y encimera de vidrio
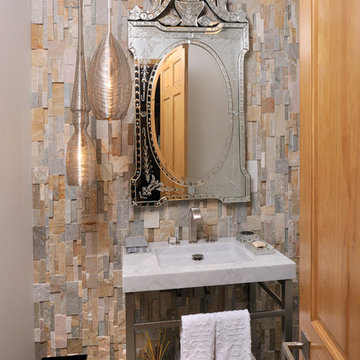
Peter Damroth
Imagen de aseo rústico con baldosas y/o azulejos multicolor, baldosas y/o azulejos de piedra y lavabo integrado
Imagen de aseo rústico con baldosas y/o azulejos multicolor, baldosas y/o azulejos de piedra y lavabo integrado

Powder room with wainscoting and full of color. Walnut wood vanity, blue wainscoting gold mirror and lighting. Hardwood floors throughout refinished to match the home.

This tiny bathroom is all you need when space it tight. The light and airy vanity keeps this room from feeling too tight. We also love how the gold accents add warmth to the cooler tones of the teal backsplash tiles and dark grey floors.

Modelo de aseo de pie tradicional pequeño con armarios tipo mueble, puertas de armario marrones, sanitario de una pieza, paredes azules, suelo de madera oscura, lavabo integrado, encimera de madera, suelo marrón, encimeras marrones y boiserie

Foto de aseo flotante clásico renovado pequeño con puertas de armario grises, paredes grises, suelo de baldosas de porcelana, lavabo integrado, encimera de cuarzo compacto, suelo negro, encimeras blancas y sanitario de dos piezas

A half bath near the front entry is expanded by roofing over an existing open air light well. The modern vanity with integral sink fits perfectly into this newly gained space. Directly above is a deep chute, created by refinishing the walls of the light well, and crowned with a skylight 2 story high on the roof. Custom woodwork in white oak and a wall hung toilet set the tone for simplicity and efficiency.
Bax+Towner photography

This spacious 2-story home with welcoming front porch includes a 3-car garage with a mudroom entry complete with built-in lockers. Upon entering the home, the foyer is flanked by the living room to the right and, to the left, a formal dining room with tray ceiling and craftsman style wainscoting and chair rail. The dramatic 2-story foyer opens to great room with cozy gas fireplace featuring floor to ceiling stone surround. The great room opens to the breakfast area and kitchen featuring stainless steel appliances, attractive cabinetry, and granite countertops with tile backsplash. Sliding glass doors off of the kitchen and breakfast area provide access to the backyard patio. Also on the 1st floor is a convenient study with coffered ceiling. The 2nd floor boasts all 4 bedrooms, 3 full bathrooms, a laundry room, and a large rec room. The owner's suite with elegant tray ceiling and expansive closet includes a private bathroom with tile shower and whirlpool tub.

Diseño de aseo minimalista pequeño con armarios con paneles lisos, puertas de armario blancas, sanitario de dos piezas, baldosas y/o azulejos blancos, baldosas y/o azulejos de metal, paredes blancas, suelo de baldosas de porcelana, lavabo integrado, encimera de cuarcita y suelo blanco

Diseño de aseo moderno de tamaño medio con sanitario de una pieza, paredes blancas, lavabo integrado, encimera de mármol, suelo gris, armarios abiertos, baldosas y/o azulejos multicolor y suelo de baldosas de cerámica
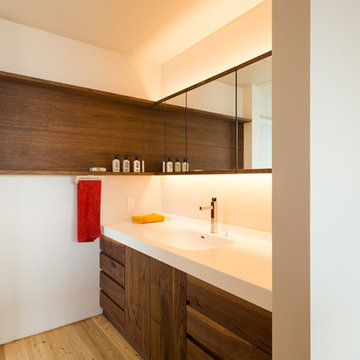
cliff house
Modelo de aseo asiático con armarios con paneles lisos, puertas de armario de madera oscura, paredes blancas, suelo de madera en tonos medios, lavabo integrado y suelo marrón
Modelo de aseo asiático con armarios con paneles lisos, puertas de armario de madera oscura, paredes blancas, suelo de madera en tonos medios, lavabo integrado y suelo marrón
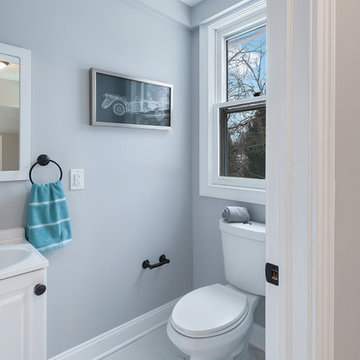
Alcove Media
Ejemplo de aseo contemporáneo pequeño con baldosas y/o azulejos azules, paredes grises, armarios con paneles con relieve, puertas de armario blancas, lavabo integrado y suelo gris
Ejemplo de aseo contemporáneo pequeño con baldosas y/o azulejos azules, paredes grises, armarios con paneles con relieve, puertas de armario blancas, lavabo integrado y suelo gris
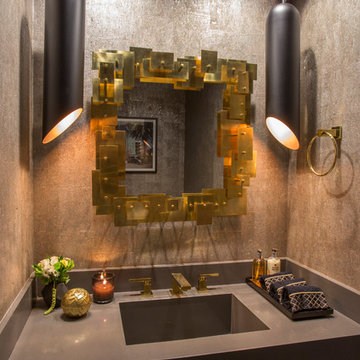
Foto de aseo actual pequeño con paredes marrones, lavabo integrado, encimera de acrílico y encimeras grises
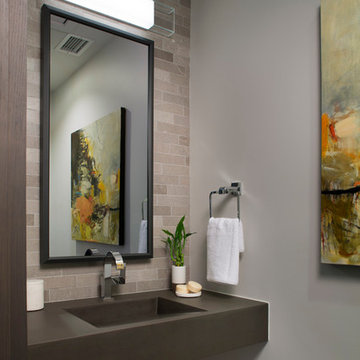
Interior Design: Allard & Roberts
Architect: Jason Weil of Retro-Fit Design
Builder: Brad Rice of Bellwether Design Build
Photographer: David Dietrich
Furniture Staging: Four Corners Home
Area Rugs: Togar Rugs
Painting: Genie Maples

The focal wall of this powder room features a multi-textural pattern of Goya limestone planks with complimenting Goya field tile for the side walls. The floating polished Vanilla Onyx vanity solidifies the design, creating linear movement. The up-lighting showcases the natural characteristics of this beautiful onyx slab. Moca Cream limestone was used to unify the design.
We are please to announce that this powder bath was selected as Bath of the Year by San Diego Home and Garden!
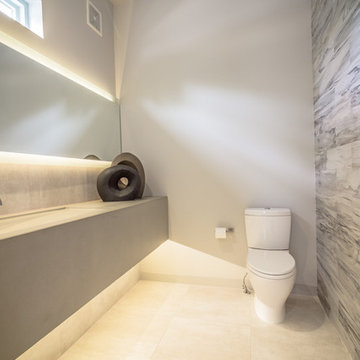
Matthew Zinke
Ejemplo de aseo minimalista de tamaño medio con lavabo integrado, encimera de cemento y sanitario de dos piezas
Ejemplo de aseo minimalista de tamaño medio con lavabo integrado, encimera de cemento y sanitario de dos piezas
4.283 ideas para aseos con lavabo integrado
5
