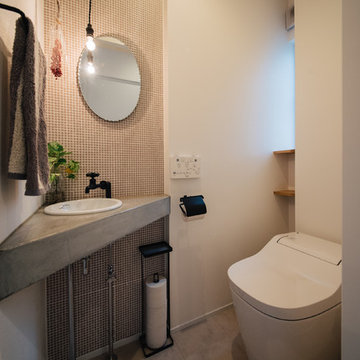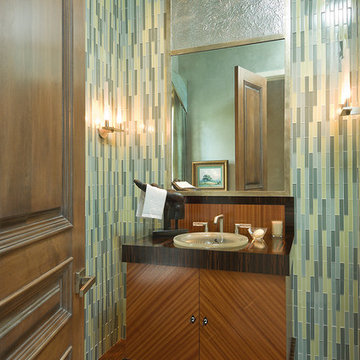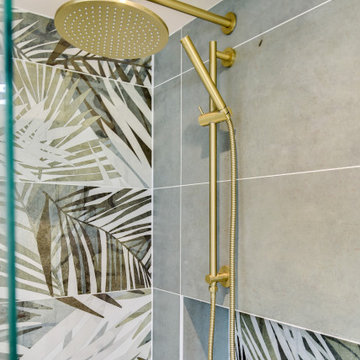1.566 ideas para aseos con todo los azulejos de pared y lavabo encastrado
Filtrar por
Presupuesto
Ordenar por:Popular hoy
1 - 20 de 1566 fotos
Artículo 1 de 3

High Res Media
Imagen de aseo mediterráneo de tamaño medio con lavabo encastrado, baldosas y/o azulejos multicolor, paredes blancas, suelo de baldosas de terracota, puertas de armario de madera en tonos medios, baldosas y/o azulejos de cerámica y encimeras beige
Imagen de aseo mediterráneo de tamaño medio con lavabo encastrado, baldosas y/o azulejos multicolor, paredes blancas, suelo de baldosas de terracota, puertas de armario de madera en tonos medios, baldosas y/o azulejos de cerámica y encimeras beige

A compact but fun vintage style powder room.
Modelo de aseo flotante retro pequeño con sanitario de dos piezas, baldosas y/o azulejos azules, azulejos en listel, suelo de terrazo, lavabo encastrado, encimera de cuarzo compacto y suelo gris
Modelo de aseo flotante retro pequeño con sanitario de dos piezas, baldosas y/o azulejos azules, azulejos en listel, suelo de terrazo, lavabo encastrado, encimera de cuarzo compacto y suelo gris

The ultimate powder room. A celebration of beautiful materials, we keep the colours very restrained as the flooring is such an eyecatcher. But the space is both luxurious and dramatic. The bespoke marble floating vanity unit, with functional storage, is both functional and beautiful. The full-height mirror opens the space, adding height and drama. the brushed brass tap gives a sense of luxury and compliments the simple Murano glass pendant.

Foto de aseo de pie rural de tamaño medio con armarios con paneles lisos, puertas de armario de madera clara, sanitario de pared, baldosas y/o azulejos marrones, baldosas y/o azulejos de porcelana, paredes marrones, suelo de baldosas de porcelana, lavabo encastrado, encimera de acrílico, suelo marrón, encimeras grises, vigas vistas y ladrillo

Paint, hardware, wallpaper totally transformed what was a cookie cutter builder's generic powder room.
Imagen de aseo a medida clásico renovado pequeño con baldosas y/o azulejos marrones, baldosas y/o azulejos de cerámica, encimera de cuarzo compacto, encimeras beige, papel pintado, boiserie, paredes multicolor y lavabo encastrado
Imagen de aseo a medida clásico renovado pequeño con baldosas y/o azulejos marrones, baldosas y/o azulejos de cerámica, encimera de cuarzo compacto, encimeras beige, papel pintado, boiserie, paredes multicolor y lavabo encastrado

Das Patienten WC ist ähnlich ausgeführt wie die Zahnhygiene, die Tapete zieht sich durch, der Waschtisch ist hier in eine Nische gesetzt. Pendelleuchten von der Decke setzen Lichtakzente auf der Tapete. DIese verleiht dem Raum eine Tiefe und vergrößert ihn optisch.

モルタルとタイル、造作照明のアイアンなどの素材が楽しいトイレスペース
Imagen de aseo escandinavo con baldosas y/o azulejos blancos, baldosas y/o azulejos de porcelana, paredes blancas, suelo de cemento, lavabo encastrado y suelo gris
Imagen de aseo escandinavo con baldosas y/o azulejos blancos, baldosas y/o azulejos de porcelana, paredes blancas, suelo de cemento, lavabo encastrado y suelo gris

Ejemplo de aseo tradicional renovado pequeño con baldosas y/o azulejos blancos, baldosas y/o azulejos de cemento, lavabo encastrado, encimera de piedra caliza, suelo marrón y encimeras beige

Matt Hesselgrave with Cornerstone Construction Group
Foto de aseo tradicional renovado de tamaño medio con lavabo encastrado, puertas de armario de madera en tonos medios, encimera de cuarcita, sanitario de dos piezas, baldosas y/o azulejos azules, baldosas y/o azulejos de cerámica, paredes grises y armarios con paneles empotrados
Foto de aseo tradicional renovado de tamaño medio con lavabo encastrado, puertas de armario de madera en tonos medios, encimera de cuarcita, sanitario de dos piezas, baldosas y/o azulejos azules, baldosas y/o azulejos de cerámica, paredes grises y armarios con paneles empotrados

Contemporary Powder Room
Ejemplo de aseo actual con lavabo encastrado, armarios con paneles lisos, baldosas y/o azulejos verdes y azulejos en listel
Ejemplo de aseo actual con lavabo encastrado, armarios con paneles lisos, baldosas y/o azulejos verdes y azulejos en listel

Diseño de aseo a medida moderno de tamaño medio con armarios tipo vitrina, puertas de armario de madera en tonos medios, baldosas y/o azulejos beige, baldosas y/o azulejos de porcelana, paredes beige, lavabo encastrado, encimera de acrílico, suelo beige y encimeras negras

Foto de aseo de pie clásico de tamaño medio con puertas de armario de madera oscura, baldosas y/o azulejos con efecto espejo, paredes verdes, suelo de madera oscura, encimera de cuarzo compacto, encimeras blancas, armarios con paneles lisos, lavabo encastrado y suelo marrón

The kitchen and powder room in this Austin home are modern with earthy design elements like striking lights and dark tile work.
---
Project designed by Sara Barney’s Austin interior design studio BANDD DESIGN. They serve the entire Austin area and its surrounding towns, with an emphasis on Round Rock, Lake Travis, West Lake Hills, and Tarrytown.
For more about BANDD DESIGN, click here: https://bandddesign.com/
To learn more about this project, click here: https://bandddesign.com/modern-kitchen-powder-room-austin/

オーナールームトイレ。
正面のアクセントタイルと、間接照明、カウンター上のモザイクタイルがアクセントとなったトイレの空間。奥行き方向いっぱいに貼ったミラーが、室内を広く見せます。
Photo by 海老原一己/Grass Eye Inc
Modelo de aseo minimalista de tamaño medio con armarios tipo mueble, puertas de armario de madera clara, sanitario de una pieza, baldosas y/o azulejos negros, baldosas y/o azulejos de porcelana, paredes blancas, suelo de baldosas de porcelana, lavabo encastrado, encimera de laminado, suelo gris y encimeras beige
Modelo de aseo minimalista de tamaño medio con armarios tipo mueble, puertas de armario de madera clara, sanitario de una pieza, baldosas y/o azulejos negros, baldosas y/o azulejos de porcelana, paredes blancas, suelo de baldosas de porcelana, lavabo encastrado, encimera de laminado, suelo gris y encimeras beige

Jeff Beck Photography
Ejemplo de aseo clásico renovado pequeño con armarios estilo shaker, puertas de armario blancas, sanitario de dos piezas, suelo con mosaicos de baldosas, lavabo encastrado, encimera de granito, suelo blanco, encimeras blancas, baldosas y/o azulejos blancos, baldosas y/o azulejos de mármol y paredes azules
Ejemplo de aseo clásico renovado pequeño con armarios estilo shaker, puertas de armario blancas, sanitario de dos piezas, suelo con mosaicos de baldosas, lavabo encastrado, encimera de granito, suelo blanco, encimeras blancas, baldosas y/o azulejos blancos, baldosas y/o azulejos de mármol y paredes azules

Michael Baxter, Baxter Imaging
Foto de aseo mediterráneo pequeño con armarios tipo mueble, encimera de madera, baldosas y/o azulejos azules, baldosas y/o azulejos naranja, suelo de baldosas de terracota, baldosas y/o azulejos de terracota, paredes beige, lavabo encastrado, puertas de armario de madera en tonos medios y encimeras marrones
Foto de aseo mediterráneo pequeño con armarios tipo mueble, encimera de madera, baldosas y/o azulejos azules, baldosas y/o azulejos naranja, suelo de baldosas de terracota, baldosas y/o azulejos de terracota, paredes beige, lavabo encastrado, puertas de armario de madera en tonos medios y encimeras marrones

Rainforest Bathroom in Horsham, West Sussex
Explore this rainforest-inspired bathroom, utilising leafy tiles, brushed gold brassware and great storage options.
The Brief
This Horsham-based couple required an update of their en-suite bathroom and sought to create an indulgent space with a difference, whilst also encompassing their interest in art and design.
Creating a great theme was key to this project, but storage requirements were also an important consideration. Space to store bathroom essentials was key, as well as areas to display decorative items.
Design Elements
A leafy rainforest tile is one of the key design elements of this projects.
It has been used as an accent within storage niches and for the main shower wall, and contributes towards the arty design this client favoured from initial conversations about the project. On the opposing shower wall, a mint tile has been used, with a neutral tile used on the remaining two walls.
Including plentiful storage was key to ensure everything had its place in this en-suite. A sizeable furniture unit and matching mirrored cabinet from supplier Pelipal incorporate plenty of storage, in a complimenting wood finish.
Special Inclusions
To compliment the green and leafy theme, a selection of brushed gold brassware has been utilised within the shower, basin area, flush plate and towel rail. Including the brushed gold elements enhanced the design and further added to the unique theme favoured by the client.
Storage niches have been used within the shower and above sanitaryware, as a place to store decorative items and everyday showering essentials.
The shower itself is made of a Crosswater enclosure and tray, equipped with a waterfall style shower and matching shower control.
Project Highlight
The highlight of this project is the sizeable furniture unit and matching mirrored cabinet from German supplier Pelipal, chosen in the san remo oak finish.
This furniture adds all-important storage space for the client and also perfectly matches the leafy theme of this bathroom project.
The End Result
This project highlights the amazing results that can be achieved when choosing something a little bit different. Designer Martin has created a fantastic theme for this client, with elements that work in perfect harmony, and achieve the initial brief of the client.
If you’re looking to create a unique style in your next bathroom, en-suite or cloakroom project, discover how our expert design team can transform your space with a free design appointment.
Arrange a free bathroom design appointment in showroom or online.

Rainforest Bathroom in Horsham, West Sussex
Explore this rainforest-inspired bathroom, utilising leafy tiles, brushed gold brassware and great storage options.
The Brief
This Horsham-based couple required an update of their en-suite bathroom and sought to create an indulgent space with a difference, whilst also encompassing their interest in art and design.
Creating a great theme was key to this project, but storage requirements were also an important consideration. Space to store bathroom essentials was key, as well as areas to display decorative items.
Design Elements
A leafy rainforest tile is one of the key design elements of this projects.
It has been used as an accent within storage niches and for the main shower wall, and contributes towards the arty design this client favoured from initial conversations about the project. On the opposing shower wall, a mint tile has been used, with a neutral tile used on the remaining two walls.
Including plentiful storage was key to ensure everything had its place in this en-suite. A sizeable furniture unit and matching mirrored cabinet from supplier Pelipal incorporate plenty of storage, in a complimenting wood finish.
Special Inclusions
To compliment the green and leafy theme, a selection of brushed gold brassware has been utilised within the shower, basin area, flush plate and towel rail. Including the brushed gold elements enhanced the design and further added to the unique theme favoured by the client.
Storage niches have been used within the shower and above sanitaryware, as a place to store decorative items and everyday showering essentials.
The shower itself is made of a Crosswater enclosure and tray, equipped with a waterfall style shower and matching shower control.
Project Highlight
The highlight of this project is the sizeable furniture unit and matching mirrored cabinet from German supplier Pelipal, chosen in the san remo oak finish.
This furniture adds all-important storage space for the client and also perfectly matches the leafy theme of this bathroom project.
The End Result
This project highlights the amazing results that can be achieved when choosing something a little bit different. Designer Martin has created a fantastic theme for this client, with elements that work in perfect harmony, and achieve the initial brief of the client.
If you’re looking to create a unique style in your next bathroom, en-suite or cloakroom project, discover how our expert design team can transform your space with a free design appointment.
Arrange a free bathroom design appointment in showroom or online.

Diseño de aseo de tamaño medio con armarios tipo vitrina, puertas de armario blancas, sanitario de pared, baldosas y/o azulejos blancos, baldosas y/o azulejos de cerámica, paredes blancas, suelo de baldosas de porcelana, lavabo encastrado y suelo gris

洗面台はモルテックス、浴室壁はタイル
Modelo de aseo a medida y gris nórdico pequeño con armarios abiertos, puertas de armario blancas, baldosas y/o azulejos grises, baldosas y/o azulejos de porcelana, paredes grises, suelo de baldosas de porcelana, lavabo encastrado, suelo gris y encimeras grises
Modelo de aseo a medida y gris nórdico pequeño con armarios abiertos, puertas de armario blancas, baldosas y/o azulejos grises, baldosas y/o azulejos de porcelana, paredes grises, suelo de baldosas de porcelana, lavabo encastrado, suelo gris y encimeras grises
1.566 ideas para aseos con todo los azulejos de pared y lavabo encastrado
1