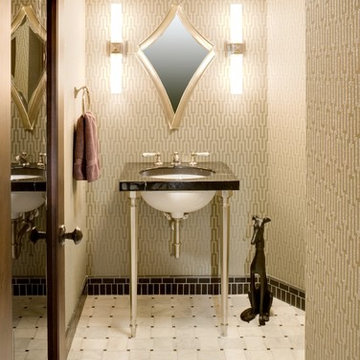10.704 ideas para aseos con lavabo bajoencimera
Filtrar por
Presupuesto
Ordenar por:Popular hoy
161 - 180 de 10.704 fotos
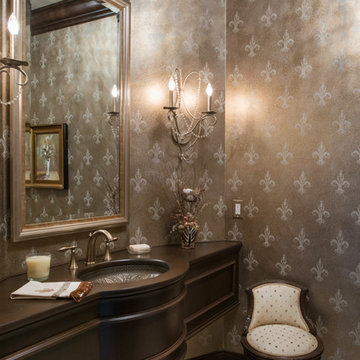
Matt Kocourek
Imagen de aseo tradicional con lavabo bajoencimera, armarios tipo mueble, puertas de armario de madera en tonos medios, encimera de madera, paredes multicolor y encimeras marrones
Imagen de aseo tradicional con lavabo bajoencimera, armarios tipo mueble, puertas de armario de madera en tonos medios, encimera de madera, paredes multicolor y encimeras marrones
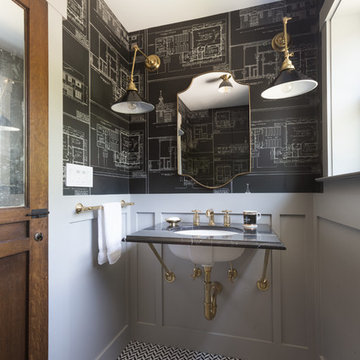
David Duncan Livingston
Diseño de aseo tradicional renovado pequeño con encimera de mármol, paredes grises, suelo con mosaicos de baldosas, baldosas y/o azulejos negros, baldosas y/o azulejos blancos, baldosas y/o azulejos blancas y negros y lavabo bajoencimera
Diseño de aseo tradicional renovado pequeño con encimera de mármol, paredes grises, suelo con mosaicos de baldosas, baldosas y/o azulejos negros, baldosas y/o azulejos blancos, baldosas y/o azulejos blancas y negros y lavabo bajoencimera
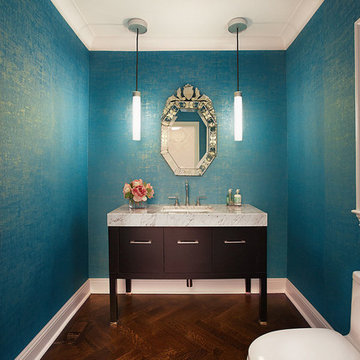
Diseño de aseo actual de tamaño medio con armarios con paneles lisos, puertas de armario de madera en tonos medios, sanitario de una pieza, suelo de madera en tonos medios, lavabo bajoencimera y suelo marrón

Angle Eye Photography
Foto de aseo tradicional grande con lavabo bajoencimera, encimera de mármol, paredes beige y encimeras blancas
Foto de aseo tradicional grande con lavabo bajoencimera, encimera de mármol, paredes beige y encimeras blancas
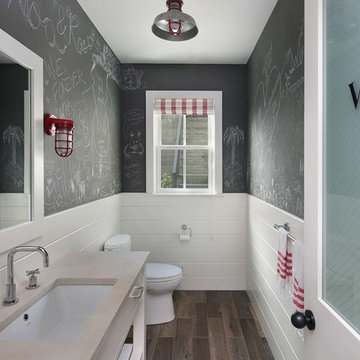
Photograph by Bernard André
Imagen de aseo campestre con lavabo bajoencimera y encimeras beige
Imagen de aseo campestre con lavabo bajoencimera y encimeras beige
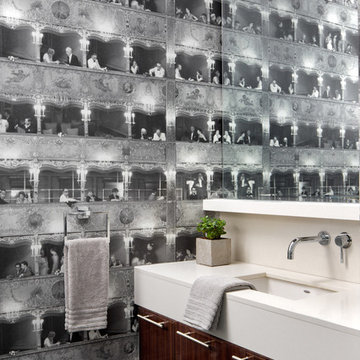
Brandon Barre Photography
Imagen de aseo contemporáneo con lavabo bajoencimera, armarios con paneles lisos y puertas de armario de madera en tonos medios
Imagen de aseo contemporáneo con lavabo bajoencimera, armarios con paneles lisos y puertas de armario de madera en tonos medios
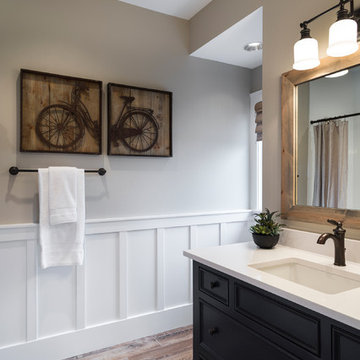
View the house plans at:
http://houseplans.co/house-plans/2472
Photos by Bob Greenspan
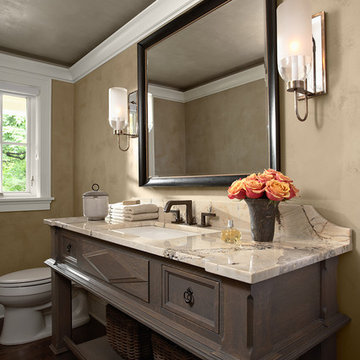
NKBA-MN, 1st Place Award
Powder Bath with custom designed vanity and stone countertop. Custom Mirror and wall sconces with custom painted walls.
Designer, Rosemary Merrill
Photographer, Susan Gilmore

This bathroom had lacked storage with a pedestal sink. The yellow walls and dark tiled floors made the space feel dated and old. We updated the bathroom with light bright light blue paint, rich blue vanity cabinet, and black and white Design Evo flooring. With a smaller mirror, we are able to add in a light above the vanity. This helped the space feel bigger and updated with the fixtures and cabinet.

This 1966 contemporary home was completely renovated into a beautiful, functional home with an up-to-date floor plan more fitting for the way families live today. Removing all of the existing kitchen walls created the open concept floor plan. Adding an addition to the back of the house extended the family room. The first floor was also reconfigured to add a mudroom/laundry room and the first floor powder room was transformed into a full bath. A true master suite with spa inspired bath and walk-in closet was made possible by reconfiguring the existing space and adding an addition to the front of the house.

Part of the 1st floor renovation was giving the powder room a facelift. There was an underutilized shower in this room that we removed and replaced with storage. We then installed a new vanity, countertop, tile floor and plumbing fixtures. The homeowners chose a fun and beautiful wallpaper to finish the space.

This pretty powder bath is part of a whole house design and renovation by Haven Design and Construction. The herringbone marble flooring provides a subtle pattern that reflects the gray and white color scheme of this elegant powder bath. A soft gray wallpaper with beaded octagon geometric design provides sophistication to the tiny jewelbox powder room, while the gold and glass chandelier adds drama. The furniture detailing of the custom vanity cabinet adds further detail. This powder bath is sure to impress guests.

Tony Soluri Photography
Ejemplo de aseo contemporáneo pequeño con armarios tipo mueble, puertas de armario negras, paredes multicolor, lavabo bajoencimera, suelo multicolor y encimeras negras
Ejemplo de aseo contemporáneo pequeño con armarios tipo mueble, puertas de armario negras, paredes multicolor, lavabo bajoencimera, suelo multicolor y encimeras negras

Deep and vibrant, this tropical leaf wallpaper turned a small powder room into a showstopper. The wood vanity is topped with a marble countertop + backsplash and adorned with a gold faucet. A recessed medicine cabinet is flanked by two sconces with painted shades to keep things moody.

Experience urban sophistication meets artistic flair in this unique Chicago residence. Combining urban loft vibes with Beaux Arts elegance, it offers 7000 sq ft of modern luxury. Serene interiors, vibrant patterns, and panoramic views of Lake Michigan define this dreamy lakeside haven.
Every detail in this powder room exudes sophistication. Earthy backsplash tiles impressed with tiny blue dots complement the navy blue faucet, while organic frosted glass and oak pendants add a touch of minimal elegance.
---
Joe McGuire Design is an Aspen and Boulder interior design firm bringing a uniquely holistic approach to home interiors since 2005.
For more about Joe McGuire Design, see here: https://www.joemcguiredesign.com/
To learn more about this project, see here:
https://www.joemcguiredesign.com/lake-shore-drive

Experience urban sophistication meets artistic flair in this unique Chicago residence. Combining urban loft vibes with Beaux Arts elegance, it offers 7000 sq ft of modern luxury. Serene interiors, vibrant patterns, and panoramic views of Lake Michigan define this dreamy lakeside haven.
Every detail in this powder room exudes sophistication. Earthy backsplash tiles impressed with tiny blue dots complement the navy blue faucet, while organic frosted glass and oak pendants add a touch of minimal elegance.
---
Joe McGuire Design is an Aspen and Boulder interior design firm bringing a uniquely holistic approach to home interiors since 2005.
For more about Joe McGuire Design, see here: https://www.joemcguiredesign.com/
To learn more about this project, see here:
https://www.joemcguiredesign.com/lake-shore-drive

Imagen de aseo de pie tradicional con armarios abiertos, puertas de armario de madera en tonos medios, paredes multicolor, suelo de madera oscura, lavabo bajoencimera, suelo marrón, encimeras blancas, panelado y papel pintado
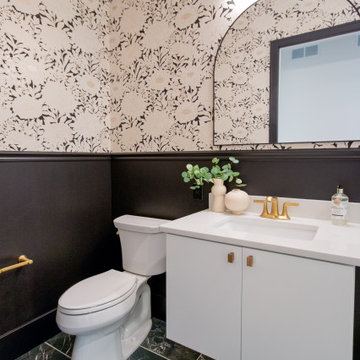
12"x24" Floor Tile by Interceramic, Pulse in Coal, Matte
Modelo de aseo flotante actual con armarios con paneles lisos, puertas de armario blancas, sanitario de dos piezas, paredes multicolor, suelo de baldosas de cerámica, lavabo bajoencimera, encimera de cuarzo compacto, suelo negro, encimeras blancas y boiserie
Modelo de aseo flotante actual con armarios con paneles lisos, puertas de armario blancas, sanitario de dos piezas, paredes multicolor, suelo de baldosas de cerámica, lavabo bajoencimera, encimera de cuarzo compacto, suelo negro, encimeras blancas y boiserie
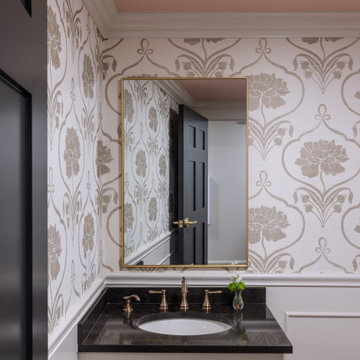
Imagen de aseo flotante tradicional renovado con puertas de armario blancas, paredes negras, suelo de madera en tonos medios, lavabo bajoencimera, encimera de granito, suelo marrón, encimeras negras y boiserie
10.704 ideas para aseos con lavabo bajoencimera
9
