31 ideas para aseos con encimeras verdes
Filtrar por
Presupuesto
Ordenar por:Popular hoy
1 - 20 de 31 fotos
Artículo 1 de 3

A powder room focuses on green sustainable design:- A dual flush toilet conserves water. Bamboo flooring is a renewable grass. River pebbles on the wall are a natural material. The sink pedestal is fashioned from salvaged wood from a 200 yr old barn.
Staging by Karen Salveson, Miss Conception Design
Photography by Peter Fox Photography

Powder room with a twist. This cozy powder room was completely transformed form top to bottom. Introducing playful patterns with tile and wallpaper. This picture shows the ceiling wallpaper. It is colorful and printed. It also shows the bathroom light fixture. Boston, MA.

A small dated powder room gets re-invented!
Our client was looking to update her powder room/laundry room, we designed and installed wood paneling to match the style of the house. Our client selected this fabulous wallpaper and choose a vibrant green for the wall paneling and all the trims, the white ceramic sink and toilet look fresh and clean. A long and narrow medicine cabinet with 2 white globe sconces completes the look, on the opposite side of the room the washer and drier are tucked in under a wood counter also painted green.

The Goody Nook, named by the owners in honor of one of their Great Grandmother's and Great Aunts after their bake shop they ran in Ohio to sell baked goods, thought it fitting since this space is a place to enjoy all things that bring them joy and happiness. This studio, which functions as an art studio, workout space, and hangout spot, also doubles as an entertaining hub. Used daily, the large table is usually covered in art supplies, but can also function as a place for sweets, treats, and horderves for any event, in tandem with the kitchenette adorned with a bright green countertop. An intimate sitting area with 2 lounge chairs face an inviting ribbon fireplace and TV, also doubles as space for them to workout in. The powder room, with matching green counters, is lined with a bright, fun wallpaper, that you can see all the way from the pool, and really plays into the fun art feel of the space. With a bright multi colored rug and lime green stools, the space is finished with a custom neon sign adorning the namesake of the space, "The Goody Nook”.

Well, we chose to go wild in this room which was all designed around the sink that was found in a lea market in Baku, Azerbaijan.
Diseño de aseo flotante bohemio pequeño con puertas de armario verdes, sanitario de dos piezas, baldosas y/o azulejos blancos, baldosas y/o azulejos de cerámica, paredes multicolor, suelo de azulejos de cemento, encimera de mármol, suelo multicolor, encimeras verdes, papel pintado y papel pintado
Diseño de aseo flotante bohemio pequeño con puertas de armario verdes, sanitario de dos piezas, baldosas y/o azulejos blancos, baldosas y/o azulejos de cerámica, paredes multicolor, suelo de azulejos de cemento, encimera de mármol, suelo multicolor, encimeras verdes, papel pintado y papel pintado

Ejemplo de aseo flotante actual pequeño con armarios con paneles lisos, puertas de armario blancas, sanitario de pared, paredes verdes, suelo de baldosas de cerámica, lavabo suspendido, encimera de vidrio, suelo beige, encimeras verdes, todos los diseños de techos y papel pintado

Foto de aseo flotante costero pequeño con puertas de armario verdes, sanitario de una pieza, baldosas y/o azulejos verdes, baldosas y/o azulejos de porcelana, paredes verdes, suelo de madera clara, lavabo sobreencimera, encimera de cuarzo compacto, suelo amarillo y encimeras verdes

Bespoke design guest lavatory.
Foto de aseo actual pequeño con armarios con paneles lisos, puertas de armario de madera clara, sanitario de pared, baldosas y/o azulejos verdes, baldosas y/o azulejos de piedra, paredes blancas, suelo de piedra caliza, lavabo encastrado, encimera de piedra caliza, suelo verde y encimeras verdes
Foto de aseo actual pequeño con armarios con paneles lisos, puertas de armario de madera clara, sanitario de pared, baldosas y/o azulejos verdes, baldosas y/o azulejos de piedra, paredes blancas, suelo de piedra caliza, lavabo encastrado, encimera de piedra caliza, suelo verde y encimeras verdes
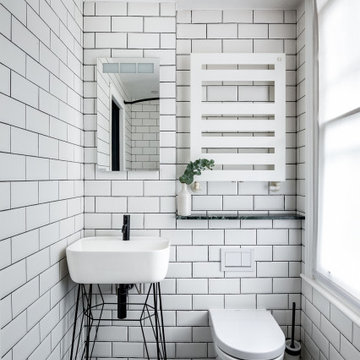
A monochrome wet room with white metro tiles and dark grouting, white enamel towel rail, wall mounted toilet by Philippe Starck, black taps by Vola and Ex.t Gus washstand and basin.
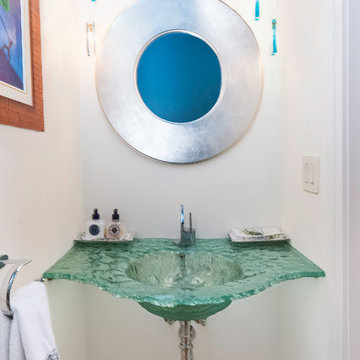
DQC Photography
AM Studio
Modelo de aseo costero pequeño con paredes blancas, suelo de madera clara, lavabo integrado, encimera de vidrio, suelo marrón y encimeras verdes
Modelo de aseo costero pequeño con paredes blancas, suelo de madera clara, lavabo integrado, encimera de vidrio, suelo marrón y encimeras verdes
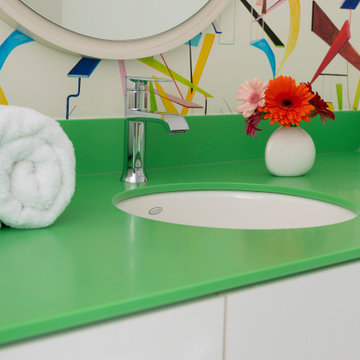
The Goody Nook, named by the owners in honor of one of their Great Grandmother's and Great Aunts after their bake shop they ran in Ohio to sell baked goods, thought it fitting since this space is a place to enjoy all things that bring them joy and happiness. This studio, which functions as an art studio, workout space, and hangout spot, also doubles as an entertaining hub. Used daily, the large table is usually covered in art supplies, but can also function as a place for sweets, treats, and horderves for any event, in tandem with the kitchenette adorned with a bright green countertop. An intimate sitting area with 2 lounge chairs face an inviting ribbon fireplace and TV, also doubles as space for them to workout in. The powder room, with matching green counters, is lined with a bright, fun wallpaper, that you can see all the way from the pool, and really plays into the fun art feel of the space. With a bright multi colored rug and lime green stools, the space is finished with a custom neon sign adorning the namesake of the space, "The Goody Nook”.
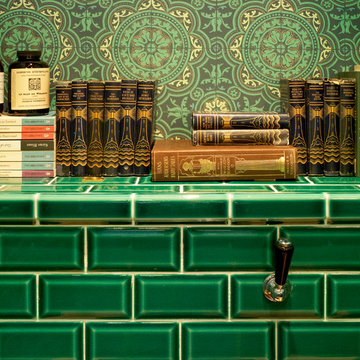
This cloakroom design is in keeping with the 1920's heritage of the house.
CLPM project manager tip - when tiling a back cistern wc make sure you plan for easy access for future maintenance. Lift off lids are a good idea and can be hidden. Cisterns can leak or break and it will mean you don;t ruin your bathroom if you have a problem later on!
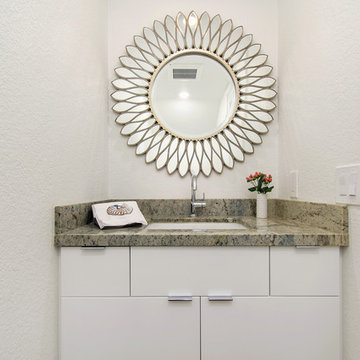
Preview First
Imagen de aseo moderno pequeño con armarios con paneles lisos, puertas de armario blancas, paredes blancas, suelo de madera en tonos medios, lavabo bajoencimera, encimera de granito, suelo marrón y encimeras verdes
Imagen de aseo moderno pequeño con armarios con paneles lisos, puertas de armario blancas, paredes blancas, suelo de madera en tonos medios, lavabo bajoencimera, encimera de granito, suelo marrón y encimeras verdes
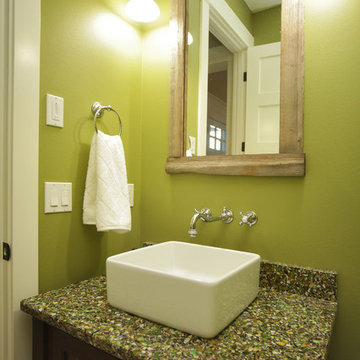
Ejemplo de aseo tradicional pequeño con armarios con paneles empotrados, puertas de armario de madera en tonos medios, sanitario de dos piezas, paredes verdes, suelo de madera oscura, lavabo sobreencimera, encimera de vidrio reciclado, suelo marrón y encimeras verdes
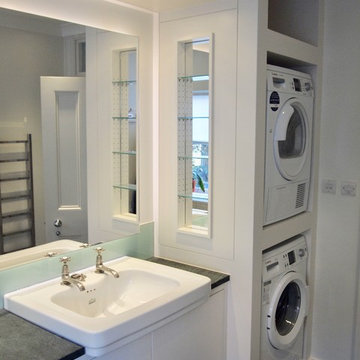
utility room/cloak room with green slate tiled floor and counter top
Diseño de aseo contemporáneo de tamaño medio con armarios con paneles lisos, puertas de armario blancas, sanitario de pared, baldosas y/o azulejos de vidrio, paredes blancas, suelo de pizarra, lavabo encastrado, suelo verde y encimeras verdes
Diseño de aseo contemporáneo de tamaño medio con armarios con paneles lisos, puertas de armario blancas, sanitario de pared, baldosas y/o azulejos de vidrio, paredes blancas, suelo de pizarra, lavabo encastrado, suelo verde y encimeras verdes
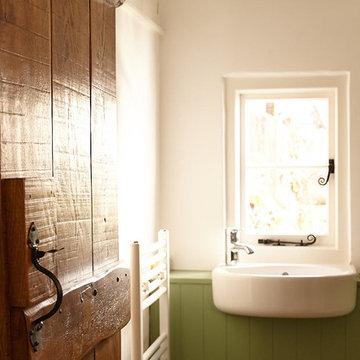
Eric Orme
Ejemplo de aseo tradicional de tamaño medio con armarios con rebordes decorativos, puertas de armario verdes, sanitario de pared, paredes blancas, suelo de piedra caliza, encimera de madera, suelo beige y encimeras verdes
Ejemplo de aseo tradicional de tamaño medio con armarios con rebordes decorativos, puertas de armario verdes, sanitario de pared, paredes blancas, suelo de piedra caliza, encimera de madera, suelo beige y encimeras verdes
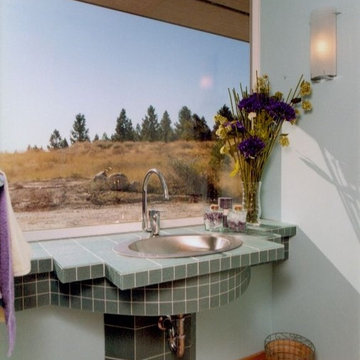
Foto de aseo clásico de tamaño medio con baldosas y/o azulejos verdes, baldosas y/o azulejos de cerámica, paredes azules, suelo de madera clara, lavabo encastrado, encimera de azulejos y encimeras verdes
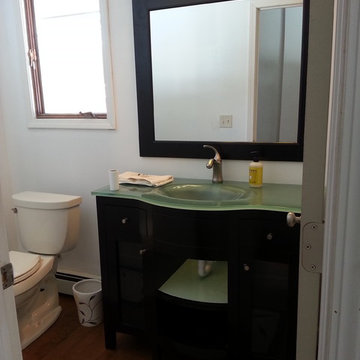
Modelo de aseo clásico renovado pequeño con armarios tipo mueble, puertas de armario de madera en tonos medios, sanitario de dos piezas, paredes blancas, suelo de madera en tonos medios, lavabo integrado, encimera de vidrio y encimeras verdes
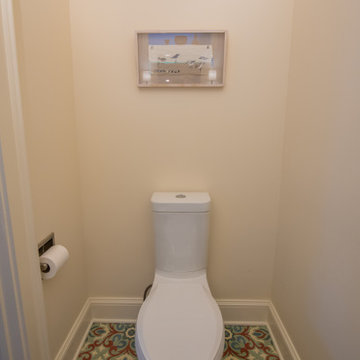
This sleek and modern water closet fits easily in the tight space, but because of the slim design, allows elbow room on either side. To maximize space we installed a recessed tissue holder and replaced the old cast iron radiator with a modern slim Runtal system.
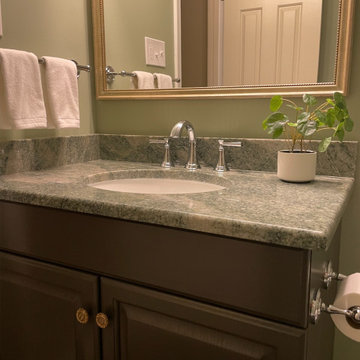
This basement powder room underwent a simple but impactful renovation with new slate tile floors, fresh paint on the original vanity and beautiful green granite countertops.
31 ideas para aseos con encimeras verdes
1