74 ideas para aseos de pie con encimeras multicolor
Filtrar por
Presupuesto
Ordenar por:Popular hoy
1 - 20 de 74 fotos
Artículo 1 de 3

Small and stylish powder room remodel in Bellevue, Washington. It is hard to tell from the photo but the wallpaper is a very light blush color which adds an element of surprise and warmth to the space.

Ejemplo de aseo de pie clásico pequeño con armarios con paneles con relieve, puertas de armario verdes, sanitario de dos piezas, paredes multicolor, suelo de travertino, lavabo sobreencimera, encimera de cuarzo compacto, suelo marrón, encimeras multicolor y papel pintado

Ejemplo de aseo de pie tradicional renovado pequeño con armarios estilo shaker, puertas de armario marrones, sanitario de una pieza, baldosas y/o azulejos multicolor, paredes multicolor, lavabo bajoencimera, encimera de cuarzo compacto, suelo multicolor y encimeras multicolor

Built by Keystone Custom Builders, Inc. Photo by Alyssa Falk
Modelo de aseo de pie de estilo americano de tamaño medio con puertas de armario de madera en tonos medios, sanitario de dos piezas, paredes beige, suelo de madera en tonos medios, lavabo sobreencimera, encimera de mármol, suelo marrón y encimeras multicolor
Modelo de aseo de pie de estilo americano de tamaño medio con puertas de armario de madera en tonos medios, sanitario de dos piezas, paredes beige, suelo de madera en tonos medios, lavabo sobreencimera, encimera de mármol, suelo marrón y encimeras multicolor
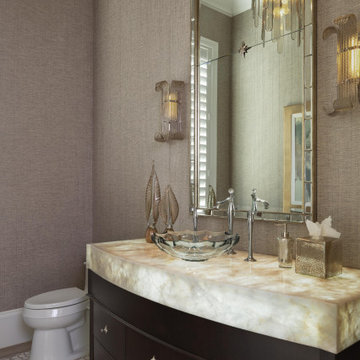
Designed by Amy Coslet & Sherri DuPont
Photography by Lori Hamilton
Foto de aseo de pie mediterráneo de tamaño medio con puertas de armario marrones, paredes marrones, suelo de baldosas de cerámica, lavabo sobreencimera, encimera de ónix, suelo multicolor, encimeras multicolor, armarios tipo mueble y papel pintado
Foto de aseo de pie mediterráneo de tamaño medio con puertas de armario marrones, paredes marrones, suelo de baldosas de cerámica, lavabo sobreencimera, encimera de ónix, suelo multicolor, encimeras multicolor, armarios tipo mueble y papel pintado

Imagen de aseo de pie minimalista pequeño con armarios con paneles lisos, puertas de armario azules, sanitario de una pieza, paredes grises, suelo de madera clara, lavabo encastrado, encimera de mármol y encimeras multicolor

Little tune-up for this powder room, with custom wall paneling, new vanity and mirros
Foto de aseo de pie de estilo americano pequeño con armarios con paneles lisos, puertas de armario blancas, sanitario de dos piezas, paredes verdes, suelo de madera oscura, lavabo integrado, encimera de cuarzo compacto, encimeras multicolor y panelado
Foto de aseo de pie de estilo americano pequeño con armarios con paneles lisos, puertas de armario blancas, sanitario de dos piezas, paredes verdes, suelo de madera oscura, lavabo integrado, encimera de cuarzo compacto, encimeras multicolor y panelado
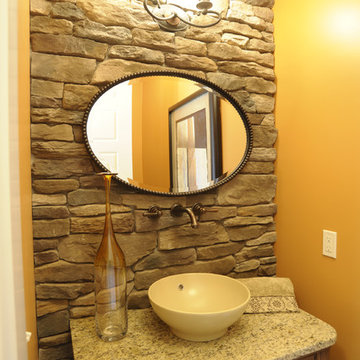
Modelo de aseo de pie tradicional con armarios tipo mueble, puertas de armario de madera oscura, losas de piedra, parades naranjas, lavabo sobreencimera y encimeras multicolor

Diseño de aseo de pie clásico renovado de tamaño medio con armarios tipo mueble, puertas de armario azules, paredes beige, suelo de madera clara, lavabo bajoencimera, encimera de mármol, suelo marrón, encimeras multicolor y papel pintado

Foto de aseo de pie de tamaño medio con armarios estilo shaker, puertas de armario verdes, paredes blancas, suelo vinílico, lavabo bajoencimera, encimera de granito, suelo marrón, encimeras multicolor, todos los diseños de techos, todos los tratamientos de pared, todos los baños y todo los azulejos de pared

Stunning calacatta viola marble on walls, floors, and vanity.
Modelo de aseo de pie pequeño con armarios abiertos, lavabo bajoencimera, encimera de mármol, encimeras multicolor, puertas de armario negras, baldosas y/o azulejos de mármol, suelo de mármol y suelo violeta
Modelo de aseo de pie pequeño con armarios abiertos, lavabo bajoencimera, encimera de mármol, encimeras multicolor, puertas de armario negras, baldosas y/o azulejos de mármol, suelo de mármol y suelo violeta
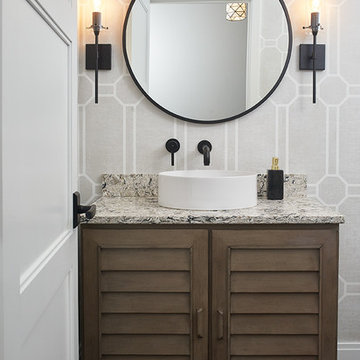
Modelo de aseo de pie clásico renovado con puertas de armario de madera en tonos medios, paredes grises, suelo de madera oscura, lavabo sobreencimera, suelo marrón, papel pintado, armarios con puertas mallorquinas y encimeras multicolor

We refreshed the main floor powder room to add brightness and tie in with the overall design.
Diseño de aseo de pie tradicional renovado pequeño con armarios estilo shaker, puertas de armario blancas, sanitario de una pieza, paredes verdes, suelo de baldosas de cerámica, lavabo bajoencimera, encimera de mármol, suelo multicolor, encimeras multicolor y panelado
Diseño de aseo de pie tradicional renovado pequeño con armarios estilo shaker, puertas de armario blancas, sanitario de una pieza, paredes verdes, suelo de baldosas de cerámica, lavabo bajoencimera, encimera de mármol, suelo multicolor, encimeras multicolor y panelado

Embodying many of the key elements that are iconic in craftsman design, the rooms of this home are both luxurious and welcoming. From a kitchen with a statement range hood and dramatic chiseled edge quartz countertops, to a character-rich basement bar and lounge area, to a fashion-lover's dream master closet, this stunning family home has a special charm for everyone and the perfect space for everything.
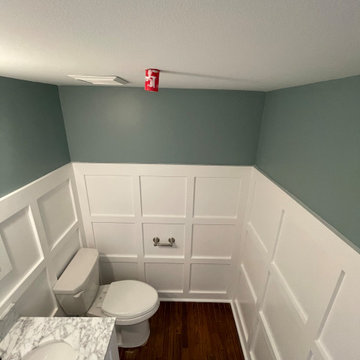
Little tune-up for this powder room, with custom wall paneling, new vanity and mirros
Imagen de aseo de pie de estilo americano pequeño con armarios con paneles lisos, puertas de armario blancas, sanitario de dos piezas, paredes verdes, suelo de madera oscura, lavabo integrado, encimera de cuarzo compacto, encimeras multicolor y panelado
Imagen de aseo de pie de estilo americano pequeño con armarios con paneles lisos, puertas de armario blancas, sanitario de dos piezas, paredes verdes, suelo de madera oscura, lavabo integrado, encimera de cuarzo compacto, encimeras multicolor y panelado

Download our free ebook, Creating the Ideal Kitchen. DOWNLOAD NOW
The homeowners built their traditional Colonial style home 17 years’ ago. It was in great shape but needed some updating. Over the years, their taste had drifted into a more contemporary realm, and they wanted our help to bridge the gap between traditional and modern.
We decided the layout of the kitchen worked well in the space and the cabinets were in good shape, so we opted to do a refresh with the kitchen. The original kitchen had blond maple cabinets and granite countertops. This was also a great opportunity to make some updates to the functionality that they were hoping to accomplish.
After re-finishing all the first floor wood floors with a gray stain, which helped to remove some of the red tones from the red oak, we painted the cabinetry Benjamin Moore “Repose Gray” a very soft light gray. The new countertops are hardworking quartz, and the waterfall countertop to the left of the sink gives a bit of the contemporary flavor.
We reworked the refrigerator wall to create more pantry storage and eliminated the double oven in favor of a single oven and a steam oven. The existing cooktop was replaced with a new range paired with a Venetian plaster hood above. The glossy finish from the hood is echoed in the pendant lights. A touch of gold in the lighting and hardware adds some contrast to the gray and white. A theme we repeated down to the smallest detail illustrated by the Jason Wu faucet by Brizo with its similar touches of white and gold (the arrival of which we eagerly awaited for months due to ripples in the supply chain – but worth it!).
The original breakfast room was pleasant enough with its windows looking into the backyard. Now with its colorful window treatments, new blue chairs and sculptural light fixture, this space flows seamlessly into the kitchen and gives more of a punch to the space.
The original butler’s pantry was functional but was also starting to show its age. The new space was inspired by a wallpaper selection that our client had set aside as a possibility for a future project. It worked perfectly with our pallet and gave a fun eclectic vibe to this functional space. We eliminated some upper cabinets in favor of open shelving and painted the cabinetry in a high gloss finish, added a beautiful quartzite countertop and some statement lighting. The new room is anything but cookie cutter.
Next the mudroom. You can see a peek of the mudroom across the way from the butler’s pantry which got a facelift with new paint, tile floor, lighting and hardware. Simple updates but a dramatic change! The first floor powder room got the glam treatment with its own update of wainscoting, wallpaper, console sink, fixtures and artwork. A great little introduction to what’s to come in the rest of the home.
The whole first floor now flows together in a cohesive pallet of green and blue, reflects the homeowner’s desire for a more modern aesthetic, and feels like a thoughtful and intentional evolution. Our clients were wonderful to work with! Their style meshed perfectly with our brand aesthetic which created the opportunity for wonderful things to happen. We know they will enjoy their remodel for many years to come!
Photography by Margaret Rajic Photography

Rooftop Powder Room Pedistal Sink
Ejemplo de aseo de pie bohemio pequeño con puertas de armario negras, sanitario de pared, baldosas y/o azulejos verdes, baldosas y/o azulejos de porcelana, paredes multicolor, suelo laminado, lavabo bajoencimera, encimera de acero inoxidable, suelo gris, encimeras multicolor, papel pintado y armarios con paneles lisos
Ejemplo de aseo de pie bohemio pequeño con puertas de armario negras, sanitario de pared, baldosas y/o azulejos verdes, baldosas y/o azulejos de porcelana, paredes multicolor, suelo laminado, lavabo bajoencimera, encimera de acero inoxidable, suelo gris, encimeras multicolor, papel pintado y armarios con paneles lisos

Two walls were taken down to open up the kitchen and to enlarge the dining room by adding the front hallway space to the main area. Powder room and coat closet were relocated from the center of the house to the garage wall. The door to the garage was shifted by 3 feet to extend uninterrupted wall space for kitchen cabinets and to allow for a bigger island.
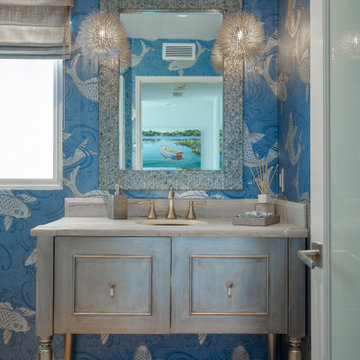
coastal glam powder room backlit sink
Ejemplo de aseo de pie marinero de tamaño medio con armarios con rebordes decorativos, puertas de armario grises, suelo de madera en tonos medios, lavabo bajoencimera, encimera de cuarcita, encimeras multicolor y papel pintado
Ejemplo de aseo de pie marinero de tamaño medio con armarios con rebordes decorativos, puertas de armario grises, suelo de madera en tonos medios, lavabo bajoencimera, encimera de cuarcita, encimeras multicolor y papel pintado
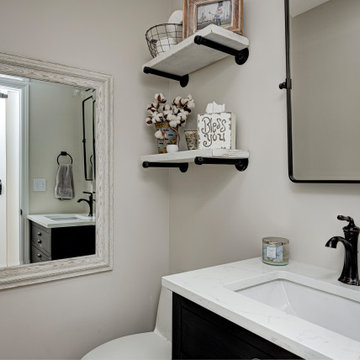
This elegant home remodel created a bright, transitional farmhouse charm, replacing the old, cramped setup with a functional, family-friendly design.
This elegant powder room exudes sophistication with its sleek vanity and mirror. The neutral palette creates a serene ambience, while open shelves offer both functionality and style.
---Project completed by Wendy Langston's Everything Home interior design firm, which serves Carmel, Zionsville, Fishers, Westfield, Noblesville, and Indianapolis.
For more about Everything Home, see here: https://everythinghomedesigns.com/
74 ideas para aseos de pie con encimeras multicolor
1