70 ideas para aseos con paredes negras y encimeras grises
Filtrar por
Presupuesto
Ordenar por:Popular hoy
1 - 20 de 70 fotos
Artículo 1 de 3

Modelo de aseo de pie campestre con armarios con paneles lisos, puertas de armario blancas, paredes negras, suelo de madera oscura, lavabo bajoencimera, suelo marrón, encimeras grises y papel pintado

Powder Room
Imagen de aseo retro pequeño con sanitario de dos piezas, baldosas y/o azulejos negros, baldosas y/o azulejos de cerámica, paredes negras, suelo de baldosas de porcelana, lavabo integrado, encimera de cemento, suelo gris y encimeras grises
Imagen de aseo retro pequeño con sanitario de dos piezas, baldosas y/o azulejos negros, baldosas y/o azulejos de cerámica, paredes negras, suelo de baldosas de porcelana, lavabo integrado, encimera de cemento, suelo gris y encimeras grises

Imagen de aseo de estilo americano grande con armarios tipo mueble, puertas de armario de madera en tonos medios, baldosas y/o azulejos multicolor, baldosas y/o azulejos en mosaico, lavabo sobreencimera, paredes negras, suelo de travertino, encimera de cemento, suelo blanco y encimeras grises

photography by Scott Benedict
Imagen de aseo contemporáneo pequeño con armarios con paneles lisos, lavabo sobreencimera, encimera de mármol, sanitario de dos piezas, paredes negras, suelo con mosaicos de baldosas, baldosas y/o azulejos grises, baldosas y/o azulejos negros, baldosas y/o azulejos de mármol, puertas de armario de madera clara y encimeras grises
Imagen de aseo contemporáneo pequeño con armarios con paneles lisos, lavabo sobreencimera, encimera de mármol, sanitario de dos piezas, paredes negras, suelo con mosaicos de baldosas, baldosas y/o azulejos grises, baldosas y/o azulejos negros, baldosas y/o azulejos de mármol, puertas de armario de madera clara y encimeras grises
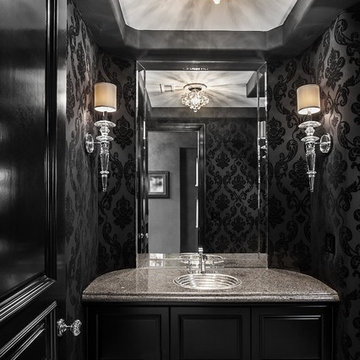
SJC Dramatic Remodel
Foto de aseo contemporáneo con lavabo encastrado, puertas de armario negras, paredes negras y encimeras grises
Foto de aseo contemporáneo con lavabo encastrado, puertas de armario negras, paredes negras y encimeras grises

Free ebook, CREATING THE IDEAL KITCHEN
Download now → http://bit.ly/idealkitchen
This client moved to the area to be near their adult daughter and grandchildren so this new construction is destined to be a place full of happy memories and family entertaining. The goal throughout the home was to incorporate their existing collection of artwork and sculpture with a more contemporary aesthetic. The kitchen, located on the first floor of the 3-story townhouse, shares the floor with a dining space, a living area and a powder room.
The kitchen is U-shaped with the sink overlooking the dining room, the cooktop along the exterior wall, with a large clerestory window above, and the bank of tall paneled appliances and storage along the back wall. The European cabinetry is made up of three separate finishes – a light gray glossy lacquer for the base cabinets, a white glossy lacquer for the tall cabinets and a white glass finish for the wall cabinets above the cooktop. The colors are subtly different but provide a bit of texture that works nicely with the finishings chosen for the space. The stainless grooves and toe kick provide additional detail.
The long peninsula provides casual seating and is topped with a custom walnut butcher block waterfall countertop that is 6” thick and has built in wine storage on the front side. This detail provides a warm spot to rest your arms and the wine storage provides a repetitive element that is heard again in the pendants and the barstool backs. The countertops are quartz, and appliances include a full size refrigerator and freezer, oven, steam oven, gas cooktop and paneled dishwasher.
Cabinetry Design by: Susan Klimala, CKD, CBD
Interior Design by: Julie Dunfee Designs
Photography by: Mike Kaskel
For more information on kitchen and bath design ideas go to: www.kitchenstudio-ge.com

The crosshatch pattern of the mesh is a bit of recurring motif in the home’s design. You can find it throughout the home, including in the wallpaper selection in this powder room.

The new custom vanity is a major upgrade from the existing conditions. It’s larger in size and still creates a grounding focal point, but in a much more contemporary way. We opted for black stained wood, flat cabinetry with integrated pulls for the most minimal look. Then we selected a honed limestone countertop that we carried down both sides of the vanity in a waterfall effect. To maintain the most sleek and minimal look, we opted for an integrated sink and a custom cut out for trash.
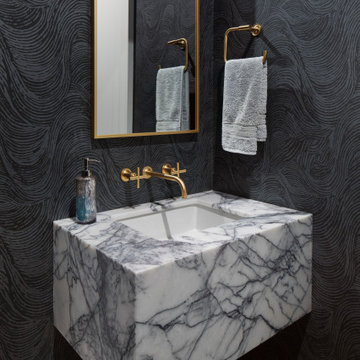
Ejemplo de aseo clásico renovado con paredes negras, suelo de madera en tonos medios, lavabo bajoencimera, suelo marrón, encimeras grises y papel pintado
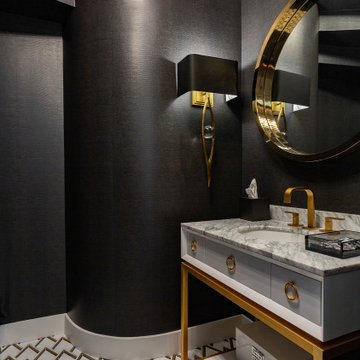
Ejemplo de aseo de pie con armarios con paneles lisos, puertas de armario grises, paredes negras, lavabo bajoencimera, suelo multicolor y encimeras grises
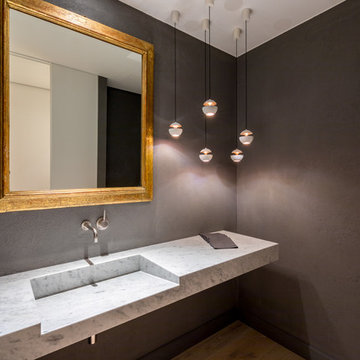
Diseño de aseo contemporáneo con paredes negras, suelo de madera en tonos medios, lavabo integrado, encimera de mármol, suelo beige y encimeras grises
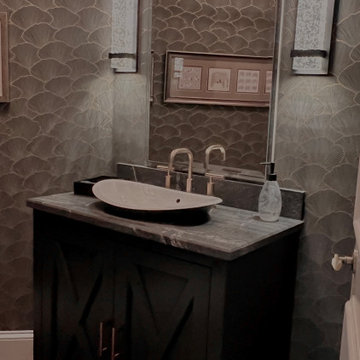
Kohler Semi recessed sink, Purist Brushed Bronze Faucet Phillip Jeffrey Gray and Gold wallpaper
Foto de aseo de pie clásico de tamaño medio con armarios tipo mueble, puertas de armario grises, paredes negras, suelo de madera oscura, lavabo sobreencimera, encimera de granito, suelo marrón, encimeras grises y papel pintado
Foto de aseo de pie clásico de tamaño medio con armarios tipo mueble, puertas de armario grises, paredes negras, suelo de madera oscura, lavabo sobreencimera, encimera de granito, suelo marrón, encimeras grises y papel pintado

Diseño de aseo tradicional con armarios con paneles empotrados, puertas de armario blancas, sanitario de dos piezas, paredes negras, suelo con mosaicos de baldosas, lavabo bajoencimera, suelo multicolor y encimeras grises

In this luxurious Serrano home, a mixture of matte glass and glossy laminate cabinetry plays off the industrial metal frames suspended from the dramatically tall ceilings. Custom frameless glass encloses a wine room, complete with flooring made from wine barrels. Continuing the theme, the back kitchen expands the function of the kitchen including a wine station by Dacor.
In the powder bathroom, the lipstick red cabinet floats within this rustic Hollywood glam inspired space. Wood floor material was designed to go up the wall for an emphasis on height.
The upstairs bar/lounge is the perfect spot to hang out and watch the game. Or take a look out on the Serrano golf course. A custom steel raised bar is finished with Dekton trillium countertops for durability and industrial flair. The same lipstick red from the bathroom is brought into the bar space adding a dynamic spice to the space, and tying the two spaces together.
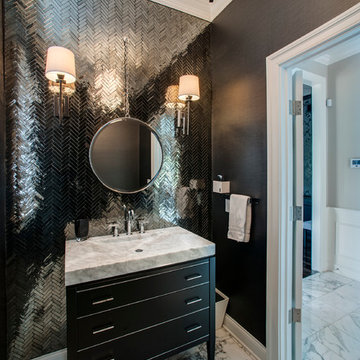
Imagen de aseo clásico renovado con armarios con paneles lisos, puertas de armario negras, paredes negras, lavabo integrado, suelo multicolor, baldosas y/o azulejos negros y encimeras grises

Modelo de aseo a medida tradicional renovado con armarios abiertos, puertas de armario grises, sanitario de una pieza, paredes negras, lavabo integrado, suelo negro, encimeras grises y papel pintado
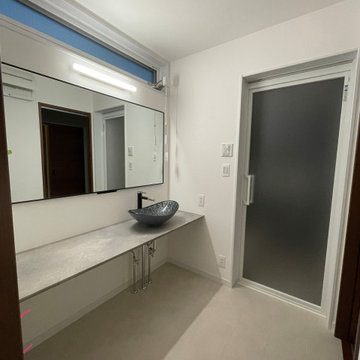
Foto de aseo a medida de tamaño medio con armarios abiertos, puertas de armario negras, paredes negras, suelo vinílico, suelo negro, encimeras grises y papel pintado

Moody and dramatic powder room.
Foto de aseo flotante industrial pequeño con armarios con paneles lisos, puertas de armario de madera en tonos medios, sanitario de una pieza, paredes negras, suelo de baldosas de porcelana, lavabo sobreencimera, encimera de cuarzo compacto, suelo gris, encimeras grises y papel pintado
Foto de aseo flotante industrial pequeño con armarios con paneles lisos, puertas de armario de madera en tonos medios, sanitario de una pieza, paredes negras, suelo de baldosas de porcelana, lavabo sobreencimera, encimera de cuarzo compacto, suelo gris, encimeras grises y papel pintado
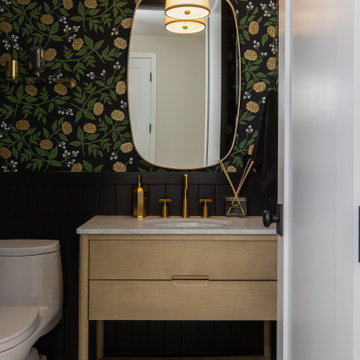
The black wainscot and wallpaper make an impressionable statement in the powder bath.
Foto de aseo de pie campestre pequeño con armarios con paneles lisos, puertas de armario de madera clara, sanitario de una pieza, paredes negras, suelo de baldosas de cerámica, lavabo bajoencimera, encimera de mármol, suelo gris, encimeras grises y boiserie
Foto de aseo de pie campestre pequeño con armarios con paneles lisos, puertas de armario de madera clara, sanitario de una pieza, paredes negras, suelo de baldosas de cerámica, lavabo bajoencimera, encimera de mármol, suelo gris, encimeras grises y boiserie
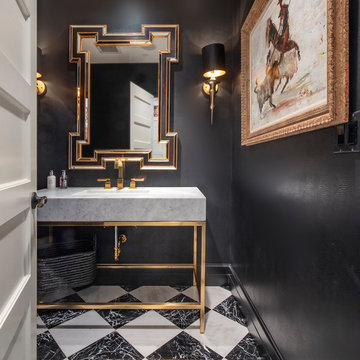
Ejemplo de aseo actual con armarios abiertos, paredes negras, lavabo tipo consola, suelo multicolor y encimeras grises
70 ideas para aseos con paredes negras y encimeras grises
1