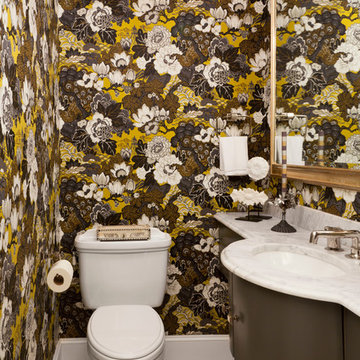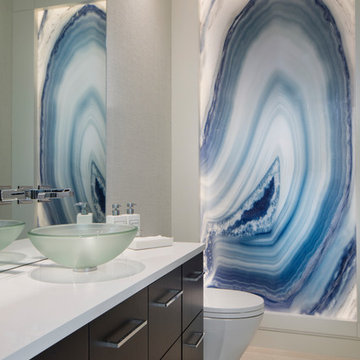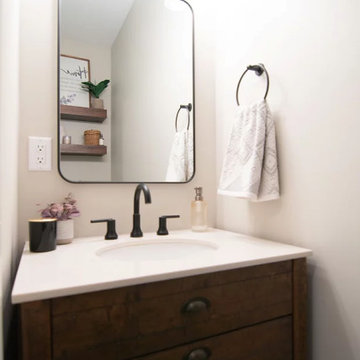523 ideas para aseos con puertas de armario marrones y encimeras blancas
Filtrar por
Presupuesto
Ordenar por:Popular hoy
1 - 20 de 523 fotos
Artículo 1 de 3

Grass cloth wallpaper by Schumacher, a vintage dresser turned vanity from MegMade and lights from Hudson Valley pull together a powder room fit for guests.

Ejemplo de aseo flotante vintage pequeño con armarios con paneles lisos, puertas de armario marrones, sanitario de una pieza, baldosas y/o azulejos blancas y negros, baldosas y/o azulejos de cerámica, suelo de madera clara, lavabo sobreencimera, encimera de cuarzo compacto, suelo marrón, encimeras blancas y papel pintado

Another angle.
Ejemplo de aseo clásico renovado pequeño con puertas de armario marrones, baldosas y/o azulejos blancos, baldosas y/o azulejos de cerámica, paredes azules, encimera de mármol y encimeras blancas
Ejemplo de aseo clásico renovado pequeño con puertas de armario marrones, baldosas y/o azulejos blancos, baldosas y/o azulejos de cerámica, paredes azules, encimera de mármol y encimeras blancas

Diseño de aseo de pie clásico renovado con armarios estilo shaker, puertas de armario marrones, paredes multicolor, suelo de madera en tonos medios, lavabo sobreencimera, encimeras blancas y papel pintado

The main goal to reawaken the beauty of this outdated kitchen was to create more storage and make it a more functional space. This husband and wife love to host their large extended family of kids and grandkids. The JRP design team tweaked the floor plan by reducing the size of an unnecessarily large powder bath. Since storage was key this allowed us to turn a small pantry closet into a larger walk-in pantry.
Keeping with the Mediterranean style of the house but adding a contemporary flair, the design features two-tone cabinets. Walnut island and base cabinets mixed with off white full height and uppers create a warm, welcoming environment. With the removal of the dated soffit, the cabinets were extended to the ceiling. This allowed for a second row of upper cabinets featuring a walnut interior and lighting for display. Choosing the right countertop and backsplash such as this marble-like quartz and arabesque tile is key to tying this whole look together.
The new pantry layout features crisp off-white open shelving with a contrasting walnut base cabinet. The combined open shelving and specialty drawers offer greater storage while at the same time being visually appealing.
The hood with its dark metal finish accented with antique brass is the focal point. It anchors the room above a new 60” Wolf range providing ample space to cook large family meals. The massive island features storage on all sides and seating on two for easy conversation making this kitchen the true hub of the home.

Imagen de aseo a medida moderno de tamaño medio con armarios con paneles empotrados, puertas de armario marrones, sanitario de dos piezas, paredes grises, suelo de baldosas de cerámica, lavabo bajoencimera, encimera de cuarzo compacto, suelo multicolor y encimeras blancas

Great wallpaper can transform an ordinary, small space into a WOW space. We used a jungle dream wallpaper from Aimee Wilder to pack a punch in this tiny powder room.
Dark wall hung cabinets and a crisp white counter top let the wallpaper shine. Brass plumbing fixtures from Rejuvination and lighting fixtures with a modern vibe from Cedar and Moss add luxurious, contemporary touches.
Cabinet Paint Color: Sherwin Williams SW2838 “Polished Mahogoany”
photo credit: Rebecca McAlpin

Fulfilling a vision of the future to gather an expanding family, the open home is designed for multi-generational use, while also supporting the everyday lifestyle of the two homeowners. The home is flush with natural light and expansive views of the landscape in an established Wisconsin village. Charming European homes, rich with interesting details and fine millwork, inspired the design for the Modern European Residence. The theming is rooted in historical European style, but modernized through simple architectural shapes and clean lines that steer focus to the beautifully aligned details. Ceiling beams, wallpaper treatments, rugs and furnishings create definition to each space, and fabrics and patterns stand out as visual interest and subtle additions of color. A brighter look is achieved through a clean neutral color palette of quality natural materials in warm whites and lighter woods, contrasting with color and patterned elements. The transitional background creates a modern twist on a traditional home that delivers the desired formal house with comfortable elegance.

Ejemplo de aseo de pie campestre pequeño con armarios con paneles lisos, puertas de armario marrones, sanitario de una pieza, paredes multicolor, suelo de mármol, lavabo encastrado, encimera de mármol, suelo blanco, encimeras blancas y papel pintado

Imagen de aseo flotante actual pequeño con armarios con paneles lisos, puertas de armario marrones, imitación a madera, lavabo encastrado, encimera de cuarcita, suelo marrón, encimeras blancas y papel pintado

Traditional Powder Room with Floral Wallpaper, Photo by Emily Minton Redfield
Foto de aseo clásico pequeño con puertas de armario marrones, sanitario de dos piezas, lavabo bajoencimera, encimeras blancas, paredes multicolor, suelo con mosaicos de baldosas y suelo multicolor
Foto de aseo clásico pequeño con puertas de armario marrones, sanitario de dos piezas, lavabo bajoencimera, encimeras blancas, paredes multicolor, suelo con mosaicos de baldosas y suelo multicolor

Diseño de aseo mediterráneo grande con armarios tipo mueble, puertas de armario marrones, baldosas y/o azulejos blancos, paredes beige, suelo de madera clara, lavabo integrado, encimera de mármol y encimeras blancas

In this full service residential remodel project, we left no stone, or room, unturned. We created a beautiful open concept living/dining/kitchen by removing a structural wall and existing fireplace. This home features a breathtaking three sided fireplace that becomes the focal point when entering the home. It creates division with transparency between the living room and the cigar room that we added. Our clients wanted a home that reflected their vision and a space to hold the memories of their growing family. We transformed a contemporary space into our clients dream of a transitional, open concept home.

A quick refresh to the powder bathroom but created a big impact!
Diseño de aseo de pie tradicional renovado pequeño con armarios estilo shaker, puertas de armario marrones, sanitario de pared, paredes grises, suelo de baldosas de cerámica, lavabo integrado, encimera de cuarzo compacto, suelo negro y encimeras blancas
Diseño de aseo de pie tradicional renovado pequeño con armarios estilo shaker, puertas de armario marrones, sanitario de pared, paredes grises, suelo de baldosas de cerámica, lavabo integrado, encimera de cuarzo compacto, suelo negro y encimeras blancas

This family moved from CA to TX and wanted to bring their modern style with them. See all the pictures to see the gorgeous modern design.
Ejemplo de aseo de pie actual pequeño con armarios con paneles lisos, puertas de armario marrones, baldosas y/o azulejos azules, baldosas y/o azulejos en mosaico, paredes blancas, suelo de baldosas de porcelana, lavabo sobreencimera, encimera de cuarcita, suelo marrón y encimeras blancas
Ejemplo de aseo de pie actual pequeño con armarios con paneles lisos, puertas de armario marrones, baldosas y/o azulejos azules, baldosas y/o azulejos en mosaico, paredes blancas, suelo de baldosas de porcelana, lavabo sobreencimera, encimera de cuarcita, suelo marrón y encimeras blancas

Inspired by the majesty of the Northern Lights and this family's everlasting love for Disney, this home plays host to enlighteningly open vistas and playful activity. Like its namesake, the beloved Sleeping Beauty, this home embodies family, fantasy and adventure in their truest form. Visions are seldom what they seem, but this home did begin 'Once Upon a Dream'. Welcome, to The Aurora.

Wells Design + Blue Hot Design
Diseño de aseo contemporáneo pequeño con armarios tipo mueble, puertas de armario marrones, sanitario de dos piezas, baldosas y/o azulejos multicolor, baldosas y/o azulejos de porcelana, paredes multicolor, suelo de baldosas de porcelana, lavabo integrado, encimera de acrílico, suelo gris y encimeras blancas
Diseño de aseo contemporáneo pequeño con armarios tipo mueble, puertas de armario marrones, sanitario de dos piezas, baldosas y/o azulejos multicolor, baldosas y/o azulejos de porcelana, paredes multicolor, suelo de baldosas de porcelana, lavabo integrado, encimera de acrílico, suelo gris y encimeras blancas

Ejemplo de aseo actual con armarios con paneles lisos, puertas de armario marrones, paredes multicolor, lavabo sobreencimera, suelo beige y encimeras blancas

A quick refresh to the powder bathroom but created a big impact!
Diseño de aseo de pie clásico renovado pequeño con armarios estilo shaker, puertas de armario marrones, sanitario de pared, paredes grises, suelo de baldosas de cerámica, lavabo integrado, encimera de cuarzo compacto, suelo negro y encimeras blancas
Diseño de aseo de pie clásico renovado pequeño con armarios estilo shaker, puertas de armario marrones, sanitario de pared, paredes grises, suelo de baldosas de cerámica, lavabo integrado, encimera de cuarzo compacto, suelo negro y encimeras blancas

Brass finishes, brass plumbing, brass accessories, pre-fabricated vanity sink, grey grout, specialty wallpaper, brass lighting, custom tile pattern
Foto de aseo flotante actual pequeño con armarios con paneles lisos, puertas de armario marrones, sanitario de una pieza, baldosas y/o azulejos blancos, baldosas y/o azulejos de cerámica, paredes multicolor, suelo de mármol, lavabo integrado, encimera de cuarzo compacto, suelo gris y encimeras blancas
Foto de aseo flotante actual pequeño con armarios con paneles lisos, puertas de armario marrones, sanitario de una pieza, baldosas y/o azulejos blancos, baldosas y/o azulejos de cerámica, paredes multicolor, suelo de mármol, lavabo integrado, encimera de cuarzo compacto, suelo gris y encimeras blancas
523 ideas para aseos con puertas de armario marrones y encimeras blancas
1