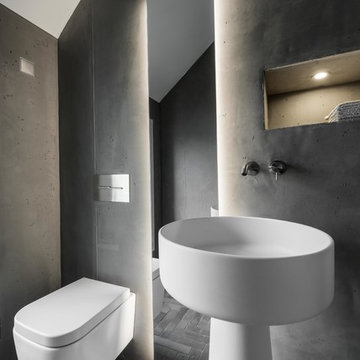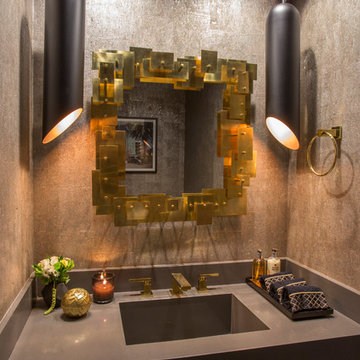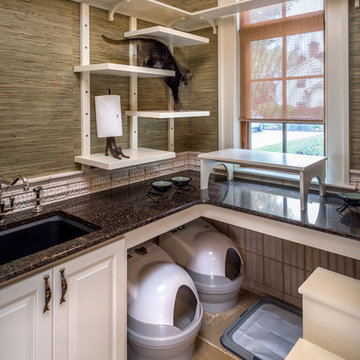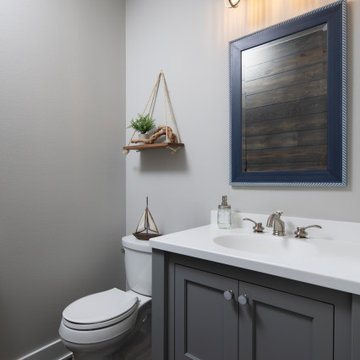3.375 ideas para aseos con encimera de terrazo y encimera de acrílico
Filtrar por
Presupuesto
Ordenar por:Popular hoy
1 - 20 de 3375 fotos

Modelo de aseo de estilo americano pequeño con lavabo sobreencimera, paredes azules, encimera de acrílico y baldosas y/o azulejos azules

A half bath near the front entry is expanded by roofing over an existing open air light well. The modern vanity with integral sink fits perfectly into this newly gained space. Directly above is a deep chute, created by refinishing the walls of the light well, and crowned with a skylight 2 story high on the roof. Custom woodwork in white oak and a wall hung toilet set the tone for simplicity and efficiency.
Bax+Towner photography

Contemporary Powder Room
Modelo de aseo contemporáneo de tamaño medio con armarios con paneles lisos, puertas de armario de madera oscura, sanitario de una pieza, paredes grises, suelo de baldosas de porcelana, lavabo bajoencimera, encimera de acrílico, suelo beige y encimeras beige
Modelo de aseo contemporáneo de tamaño medio con armarios con paneles lisos, puertas de armario de madera oscura, sanitario de una pieza, paredes grises, suelo de baldosas de porcelana, lavabo bajoencimera, encimera de acrílico, suelo beige y encimeras beige

Great wallpaper can transform an ordinary, small space into a WOW space. We used a jungle dream wallpaper from Aimee Wilder to pack a punch in this tiny powder room.
Dark wall hung cabinets and a crisp white counter top let the wallpaper shine. Brass plumbing fixtures from Rejuvination and lighting fixtures with a modern vibe from Cedar and Moss add luxurious, contemporary touches.
Cabinet Paint Color: Sherwin Williams SW2838 “Polished Mahogoany”
photo credit: Rebecca McAlpin

Imagen de aseo minimalista grande con armarios con paneles lisos, puertas de armario blancas, sanitario de dos piezas, paredes blancas, suelo de madera clara, lavabo sobreencimera, encimera de acrílico, suelo beige y encimeras azules

Guest Bathroom
Imagen de aseo contemporáneo de tamaño medio con armarios con paneles lisos, paredes beige, suelo de mármol, lavabo encastrado, encimera de acrílico, suelo beige, encimeras blancas y puertas de armario grises
Imagen de aseo contemporáneo de tamaño medio con armarios con paneles lisos, paredes beige, suelo de mármol, lavabo encastrado, encimera de acrílico, suelo beige, encimeras blancas y puertas de armario grises

Das reduzierte Gäste-WC lebt von seinen horizontalen Linien in Form des langen Spiegels und des freistehenden Waschtisches aus Mineralwerkstoff.
ultramarin / frank jankowski fotografie, köln

Foto de aseo actual pequeño con paredes marrones, lavabo integrado, encimera de acrílico y encimeras grises

Ejemplo de aseo de estilo americano de tamaño medio con armarios con paneles lisos, puertas de armario de madera en tonos medios, sanitario de pared, baldosas y/o azulejos grises, baldosas y/o azulejos blancos, baldosas y/o azulejos de porcelana, paredes blancas, suelo de baldosas de porcelana, lavabo integrado, encimera de acrílico, suelo beige y encimeras blancas

The powder room adds a bit of 'wow factor' with the custom designed cherry red laquered vanity. An LED light strip is recessed into the under side of the vanity to highlight the natural stone floor. The backsplash feature wall is a mosaic of various white and gray stones from Artistic Tile

Robert Brittingham|RJN Imaging
Builder: The Thomas Group
Staging: Open House LLC
Diseño de aseo contemporáneo pequeño con armarios estilo shaker, puertas de armario grises, baldosas y/o azulejos grises, baldosas y/o azulejos de porcelana, paredes grises, suelo de madera clara, lavabo bajoencimera, encimera de acrílico y suelo beige
Diseño de aseo contemporáneo pequeño con armarios estilo shaker, puertas de armario grises, baldosas y/o azulejos grises, baldosas y/o azulejos de porcelana, paredes grises, suelo de madera clara, lavabo bajoencimera, encimera de acrílico y suelo beige

Rick Lee
Diseño de aseo clásico de tamaño medio con armarios con paneles con relieve, puertas de armario blancas, paredes verdes, lavabo bajoencimera, suelo beige y encimera de acrílico
Diseño de aseo clásico de tamaño medio con armarios con paneles con relieve, puertas de armario blancas, paredes verdes, lavabo bajoencimera, suelo beige y encimera de acrílico

An ombre-effect drips down the Artistic Tile wall mosaic, adding movement and character into this powder room. A custom vanity featuring a mother of pearl mosaic panel sits beautifully on acrylic legs, providing a floating effect while the fixtures add an elegant "twist." A grasscloth wallpaper maintains a soothing look with it's organic texture ina light blue hue.

Powder Room
Contemporary design
Modelo de aseo flotante actual pequeño con armarios con paneles lisos, puertas de armario de madera en tonos medios, baldosas y/o azulejos blancas y negros, baldosas y/o azulejos de cerámica, paredes blancas, suelo de baldosas de porcelana, lavabo integrado, encimera de acrílico, suelo beige y encimeras blancas
Modelo de aseo flotante actual pequeño con armarios con paneles lisos, puertas de armario de madera en tonos medios, baldosas y/o azulejos blancas y negros, baldosas y/o azulejos de cerámica, paredes blancas, suelo de baldosas de porcelana, lavabo integrado, encimera de acrílico, suelo beige y encimeras blancas

Imagen de aseo de pie retro pequeño con armarios tipo mueble, puertas de armario con efecto envejecido, sanitario de una pieza, baldosas y/o azulejos beige, baldosas y/o azulejos de porcelana, paredes blancas, suelo laminado, encimera de terrazo, suelo beige y encimeras marrones

Diseño de aseo a medida actual de tamaño medio con armarios estilo shaker, puertas de armario de madera clara, sanitario de una pieza, lavabo bajoencimera, encimera de acrílico, encimeras blancas y panelado

Lake decor powder room in shades of gray and white with a furniture style vanity and solid surface Corian sink counter top. Brush Nickel faucet and light fixture add a bit of sparkle. Hanging drift wood & boat rope shelf was a DIY project by home owner.

Modelo de aseo contemporáneo pequeño con sanitario de una pieza, baldosas y/o azulejos multicolor, losas de piedra, paredes blancas, suelo de terrazo, lavabo integrado, encimera de acrílico, suelo multicolor y encimeras rojas

photos by Pedro Marti
For this project the client hired us to renovate the top unit of this two family brownstone located in the historic district of Bedstuy in Brooklyn, NY. The upper apartment of the house is a three story home of which the lower two floors were fully renovated. The Clients wanted to keep the historic charm and original detail of the home as well as the general historic layout. The main layout change was to move the kitchen from the top floor to what was previously a living room at the rear of the first floor, creating an open dining/kitchen area. The kitchen consists of a large island with a farmhouse sink and a wall of paneled white and gray cabinetry. The rear window in the kitchen was enlarged and two large French doors were installed which lead out to a new elevated ipe deck with a stair that leads down to the garden. A powder room on the parlor floor from a previous renovation was reduced in size to give extra square footage to the dining room, its main feature is a colorful butterfly wallpaper. On the second floor The existing bedrooms were maintained but the center of the floor was gutted to create an additional bathroom in a previous walk-in closet. This new bathroom is a large ensuite masterbath featuring a multicolored glass mosaic tile detail adjacent to a more classic subway tile. To make up for the lost closet space where the masterbath was installed we chose to install new French swinging doors with historic bubble glass beneath an arched entry to an alcove in the master bedroom thus creating a large walk-in closet while maintaining the light in the room.

A compact powder room with a lot of style and drama. Patterned tile and warm satin brass accents are encased in a crisp white venician plaster room topped by a dramatic black ceiling.
3.375 ideas para aseos con encimera de terrazo y encimera de acrílico
1