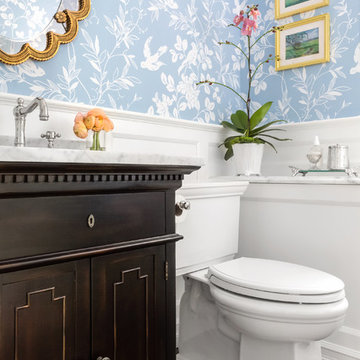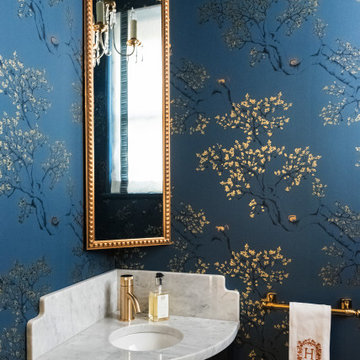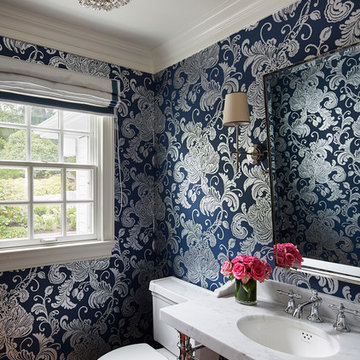381 ideas para aseos con paredes azules y encimera de mármol
Filtrar por
Presupuesto
Ordenar por:Popular hoy
1 - 20 de 381 fotos
Artículo 1 de 3

This 1966 contemporary home was completely renovated into a beautiful, functional home with an up-to-date floor plan more fitting for the way families live today. Removing all of the existing kitchen walls created the open concept floor plan. Adding an addition to the back of the house extended the family room. The first floor was also reconfigured to add a mudroom/laundry room and the first floor powder room was transformed into a full bath. A true master suite with spa inspired bath and walk-in closet was made possible by reconfiguring the existing space and adding an addition to the front of the house.

Modelo de aseo marinero de tamaño medio con armarios abiertos, puertas de armario blancas, paredes azules, lavabo bajoencimera y encimera de mármol

A dramatic powder room, with vintage teal walls and classic black and white city design Palazzo wallpaper, evokes a sense of playfulness and old-world charm. From the classic Edwardian-style brushed gold console sink and marble countertops to the polished brass frameless pivot mirror and whimsical art, this remodeled powder bathroom is a delightful retreat.

This lovely Victorian house in Battersea was tired and dated before we opened it up and reconfigured the layout. We added a full width extension with Crittal doors to create an open plan kitchen/diner/play area for the family, and added a handsome deVOL shaker kitchen.

Ejemplo de aseo de pie costero pequeño con armarios con rebordes decorativos, puertas de armario azules, paredes azules, suelo de madera en tonos medios, lavabo bajoencimera, encimera de mármol, suelo marrón, encimeras grises y papel pintado

Another angle.
Ejemplo de aseo clásico renovado pequeño con puertas de armario marrones, baldosas y/o azulejos blancos, baldosas y/o azulejos de cerámica, paredes azules, encimera de mármol y encimeras blancas
Ejemplo de aseo clásico renovado pequeño con puertas de armario marrones, baldosas y/o azulejos blancos, baldosas y/o azulejos de cerámica, paredes azules, encimera de mármol y encimeras blancas

www.lowellcustomhomes.com - This beautiful home was in need of a few updates on a tight schedule. Under the watchful eye of Superintendent Dennis www.LowellCustomHomes.com Retractable screens, invisible glass panels, indoor outdoor living area porch. Levine we made the deadline with stunning results. We think you'll be impressed with this remodel that included a makeover of the main living areas including the entry, great room, kitchen, bedrooms, baths, porch, lower level and more!

Lori Hamilton
Diseño de aseo tradicional renovado pequeño con armarios tipo mueble, puertas de armario beige, paredes azules, encimera de mármol, suelo marrón, encimeras beige, suelo de madera en tonos medios y lavabo bajoencimera
Diseño de aseo tradicional renovado pequeño con armarios tipo mueble, puertas de armario beige, paredes azules, encimera de mármol, suelo marrón, encimeras beige, suelo de madera en tonos medios y lavabo bajoencimera

Updated powder room with modern farmhouse style.
Diseño de aseo contemporáneo pequeño con armarios con paneles lisos, puertas de armario grises, sanitario de dos piezas, paredes azules, suelo de mármol, lavabo bajoencimera, encimera de mármol, suelo gris y encimeras grises
Diseño de aseo contemporáneo pequeño con armarios con paneles lisos, puertas de armario grises, sanitario de dos piezas, paredes azules, suelo de mármol, lavabo bajoencimera, encimera de mármol, suelo gris y encimeras grises

Foto de aseo clásico pequeño con armarios tipo mueble, puertas de armario de madera clara, sanitario de dos piezas, paredes azules, suelo de azulejos de cemento, lavabo bajoencimera, encimera de mármol, suelo multicolor y encimeras blancas

Photography by Alyssa Rivas
Modelo de aseo marinero con armarios tipo mueble, puertas de armario grises, sanitario de una pieza, paredes azules, suelo de madera clara, suelo beige, encimeras blancas y encimera de mármol
Modelo de aseo marinero con armarios tipo mueble, puertas de armario grises, sanitario de una pieza, paredes azules, suelo de madera clara, suelo beige, encimeras blancas y encimera de mármol

Modelo de aseo de pie y blanco clásico renovado de tamaño medio con armarios tipo mueble, puertas de armario con efecto envejecido, paredes azules, suelo de madera oscura, lavabo bajoencimera, encimera de mármol, sanitario de dos piezas, suelo marrón, encimeras blancas y papel pintado

Imagen de aseo de pie tradicional renovado de tamaño medio con armarios estilo shaker, puertas de armario azules, paredes azules, suelo de mármol, lavabo bajoencimera, encimera de mármol, suelo gris, encimeras blancas y papel pintado

Dark aqua walls set off brass, white, and black accents and hardware in this colorful, modern powder room.
Ejemplo de aseo a medida minimalista pequeño con armarios con paneles con relieve, puertas de armario negras, sanitario de una pieza, paredes azules, lavabo bajoencimera, encimera de mármol, encimeras blancas y boiserie
Ejemplo de aseo a medida minimalista pequeño con armarios con paneles con relieve, puertas de armario negras, sanitario de una pieza, paredes azules, lavabo bajoencimera, encimera de mármol, encimeras blancas y boiserie

This traditional home in Villanova features Carrera marble and wood accents throughout, giving it a classic European feel. We completely renovated this house, updating the exterior, five bathrooms, kitchen, foyer, and great room. We really enjoyed creating a wine and cellar and building a separate home office, in-law apartment, and pool house.
Rudloff Custom Builders has won Best of Houzz for Customer Service in 2014, 2015 2016, 2017 and 2019. We also were voted Best of Design in 2016, 2017, 2018, 2019 which only 2% of professionals receive. Rudloff Custom Builders has been featured on Houzz in their Kitchen of the Week, What to Know About Using Reclaimed Wood in the Kitchen as well as included in their Bathroom WorkBook article. We are a full service, certified remodeling company that covers all of the Philadelphia suburban area. This business, like most others, developed from a friendship of young entrepreneurs who wanted to make a difference in their clients’ lives, one household at a time. This relationship between partners is much more than a friendship. Edward and Stephen Rudloff are brothers who have renovated and built custom homes together paying close attention to detail. They are carpenters by trade and understand concept and execution. Rudloff Custom Builders will provide services for you with the highest level of professionalism, quality, detail, punctuality and craftsmanship, every step of the way along our journey together.
Specializing in residential construction allows us to connect with our clients early in the design phase to ensure that every detail is captured as you imagined. One stop shopping is essentially what you will receive with Rudloff Custom Builders from design of your project to the construction of your dreams, executed by on-site project managers and skilled craftsmen. Our concept: envision our client’s ideas and make them a reality. Our mission: CREATING LIFETIME RELATIONSHIPS BUILT ON TRUST AND INTEGRITY.
Photo Credit: Jon Friedrich Photography
Design Credit: PS & Daughters

WE Studio Photography
Foto de aseo tradicional de tamaño medio con armarios tipo mueble, puertas de armario negras, sanitario de dos piezas, paredes azules, suelo de madera en tonos medios, lavabo bajoencimera, encimera de mármol y suelo marrón
Foto de aseo tradicional de tamaño medio con armarios tipo mueble, puertas de armario negras, sanitario de dos piezas, paredes azules, suelo de madera en tonos medios, lavabo bajoencimera, encimera de mármol y suelo marrón

An extensive remodel was needed to bring this home back to its glory. A previous remodel had taken all of the character out of the home. The original kitchen was disconnected from other parts of the home. The new kitchen open up to the other spaces while maintaining the home’s integratory. The kitchen is now the center of the home with a large island for gathering. The bathrooms were reconfigured with custom tiles and vanities. We selected classic finishes with modern touches throughout each space.

Fulfilling a vision of the future to gather an expanding family, the open home is designed for multi-generational use, while also supporting the everyday lifestyle of the two homeowners. The home is flush with natural light and expansive views of the landscape in an established Wisconsin village. Charming European homes, rich with interesting details and fine millwork, inspired the design for the Modern European Residence. The theming is rooted in historical European style, but modernized through simple architectural shapes and clean lines that steer focus to the beautifully aligned details. Ceiling beams, wallpaper treatments, rugs and furnishings create definition to each space, and fabrics and patterns stand out as visual interest and subtle additions of color. A brighter look is achieved through a clean neutral color palette of quality natural materials in warm whites and lighter woods, contrasting with color and patterned elements. The transitional background creates a modern twist on a traditional home that delivers the desired formal house with comfortable elegance.

Here you can see the corner vanity, corner-hung mirror, and a bit of the light fixture and custom window shade! Perfectly beautiful efficiency in a small space!

Martha O'Hara Interiors, Interior Design & Photo Styling | Corey Gaffer Photography
Please Note: All “related,” “similar,” and “sponsored” products tagged or listed by Houzz are not actual products pictured. They have not been approved by Martha O’Hara Interiors nor any of the professionals credited. For information about our work, please contact design@oharainteriors.com.
381 ideas para aseos con paredes azules y encimera de mármol
1