4.923 ideas para aseos con encimera de madera
Filtrar por
Presupuesto
Ordenar por:Popular hoy
41 - 60 de 4923 fotos
Artículo 1 de 2

das neue Gäste WC ist teils mit Eichenholzdielen verkleidet, die angrenzen Wände und die Decke, einschl. der Tür wurden dunkelgrau lackiert
Imagen de aseo rústico pequeño con sanitario de pared, paredes negras, suelo de baldosas de terracota, lavabo sobreencimera, encimera de madera, puertas de armario de madera oscura, suelo rojo y encimeras marrones
Imagen de aseo rústico pequeño con sanitario de pared, paredes negras, suelo de baldosas de terracota, lavabo sobreencimera, encimera de madera, puertas de armario de madera oscura, suelo rojo y encimeras marrones

Floor to ceiling black and white cement tiles provide an element of spunk to this powder bath! Exposed black plumbing fixtures and the wood counter top warm up the space!
Photography : Scott Griggs Studios

Rebecca Lehde, Inspiro 8
Imagen de aseo rústico con armarios abiertos, puertas de armario de madera clara, sanitario de dos piezas, paredes blancas, suelo de madera oscura, lavabo sobreencimera, encimera de madera, suelo marrón y encimeras marrones
Imagen de aseo rústico con armarios abiertos, puertas de armario de madera clara, sanitario de dos piezas, paredes blancas, suelo de madera oscura, lavabo sobreencimera, encimera de madera, suelo marrón y encimeras marrones
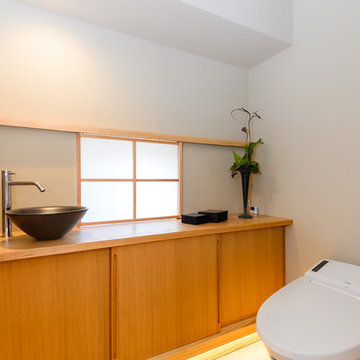
Ejemplo de aseo de estilo zen con armarios con paneles lisos, puertas de armario de madera oscura, paredes blancas, lavabo sobreencimera, encimera de madera y encimeras marrones
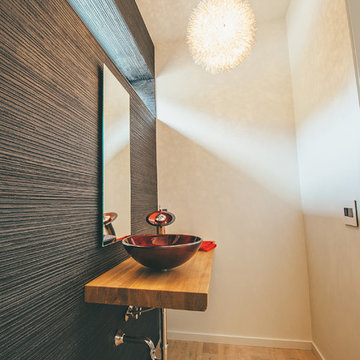
Joe's View Photography
Ejemplo de aseo minimalista de tamaño medio con paredes multicolor, suelo de madera clara, lavabo sobreencimera, encimera de madera y suelo beige
Ejemplo de aseo minimalista de tamaño medio con paredes multicolor, suelo de madera clara, lavabo sobreencimera, encimera de madera y suelo beige

Bath | Custom home Studio of LS3P ASSOCIATES LTD. | Photo by Inspiro8 Studio.
Foto de aseo rural pequeño con armarios tipo mueble, puertas de armario de madera en tonos medios, baldosas y/o azulejos grises, paredes grises, suelo de madera en tonos medios, lavabo sobreencimera, encimera de madera, baldosas y/o azulejos de cemento, suelo marrón y encimeras marrones
Foto de aseo rural pequeño con armarios tipo mueble, puertas de armario de madera en tonos medios, baldosas y/o azulejos grises, paredes grises, suelo de madera en tonos medios, lavabo sobreencimera, encimera de madera, baldosas y/o azulejos de cemento, suelo marrón y encimeras marrones

Mike Schmidt
Modelo de aseo clásico renovado de tamaño medio con armarios con rebordes decorativos, puertas de armario de madera en tonos medios, paredes grises, suelo de mármol, lavabo sobreencimera, encimera de madera, suelo gris y encimeras marrones
Modelo de aseo clásico renovado de tamaño medio con armarios con rebordes decorativos, puertas de armario de madera en tonos medios, paredes grises, suelo de mármol, lavabo sobreencimera, encimera de madera, suelo gris y encimeras marrones

The room was very small so we had to install a countertop that bumped out from the corner, so a live edge piece with a natural branch formation was perfect! Custom designed live edge countertop from local wood company Meyer Wells. Dark concrete porcelain floor. Chevron glass backsplash wall. Duravit sink w/ Aquabrass faucet. Picture frame wallpaper that you can actually draw on.

interior designer: Kathryn Smith
Modelo de aseo de estilo de casa de campo pequeño con puertas de armario con efecto envejecido, paredes blancas, lavabo sobreencimera, encimera de madera, armarios tipo mueble y encimeras marrones
Modelo de aseo de estilo de casa de campo pequeño con puertas de armario con efecto envejecido, paredes blancas, lavabo sobreencimera, encimera de madera, armarios tipo mueble y encimeras marrones

Brantly Photography
Imagen de aseo actual pequeño con armarios con paneles lisos, puertas de armario de madera oscura, sanitario de una pieza, baldosas y/o azulejos marrones, paredes marrones, suelo de mármol, lavabo sobreencimera, encimera de madera y encimeras marrones
Imagen de aseo actual pequeño con armarios con paneles lisos, puertas de armario de madera oscura, sanitario de una pieza, baldosas y/o azulejos marrones, paredes marrones, suelo de mármol, lavabo sobreencimera, encimera de madera y encimeras marrones
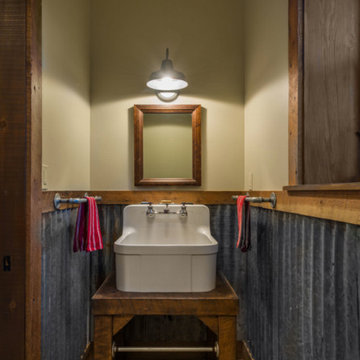
The gear room bath has an unusual and fun sink. The iron pipe towel racks and reclaimed corrugated metal wainscotting and a true farmhouse vibe.
Photography: VanceFox.com

Brendon Pinola
Imagen de aseo de estilo de casa de campo pequeño con armarios abiertos, puertas de armario de madera en tonos medios, sanitario de dos piezas, baldosas y/o azulejos grises, paredes blancas, suelo de madera en tonos medios, lavabo sobreencimera, encimera de madera, suelo marrón y encimeras marrones
Imagen de aseo de estilo de casa de campo pequeño con armarios abiertos, puertas de armario de madera en tonos medios, sanitario de dos piezas, baldosas y/o azulejos grises, paredes blancas, suelo de madera en tonos medios, lavabo sobreencimera, encimera de madera, suelo marrón y encimeras marrones
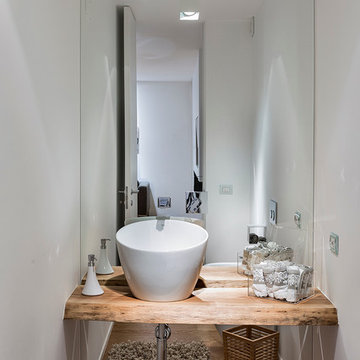
Antonio e Roberto Tartaglione
Diseño de aseo contemporáneo de tamaño medio con puertas de armario de madera clara, sanitario de dos piezas, baldosas y/o azulejos blancos, baldosas y/o azulejos con efecto espejo, paredes blancas, suelo de madera clara, lavabo sobreencimera, encimera de madera y encimeras marrones
Diseño de aseo contemporáneo de tamaño medio con puertas de armario de madera clara, sanitario de dos piezas, baldosas y/o azulejos blancos, baldosas y/o azulejos con efecto espejo, paredes blancas, suelo de madera clara, lavabo sobreencimera, encimera de madera y encimeras marrones
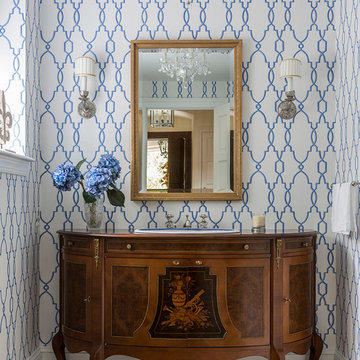
A modern take on trellised wallpaper was used to update the existing traditional bathroom vanity and blue and white sink in this Buck's County, PA powder room
Marco Ricca photographer

The powder room was intentionally designed at the front of the home, utilizing one of the front elevation’s large 6’ tall windows. Simple as well, we incorporated a custom farmhouse, distressed vanity and topped it with a square shaped vessel sink and modern, square shaped contemporary chrome plumbing fixtures and hardware. Delicate and feminine glass sconces were chosen to flank the heavy walnut trimmed mirror. Simple crystal and beads surrounded the fixture chosen for the ceiling. This room accomplished the perfect blend of old and new, while still incorporating the feminine flavor that was important in a powder room. Designed and built by Terramor Homes in Raleigh, NC.
Photography: M. Eric Honeycutt
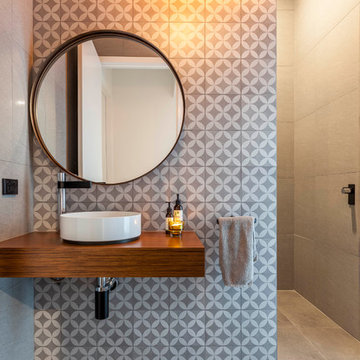
Ejemplo de aseo contemporáneo de tamaño medio con baldosas y/o azulejos multicolor, lavabo sobreencimera, paredes grises, encimeras marrones y encimera de madera

Our carpenters labored every detail from chainsaws to the finest of chisels and brad nails to achieve this eclectic industrial design. This project was not about just putting two things together, it was about coming up with the best solutions to accomplish the overall vision. A true meeting of the minds was required around every turn to achieve "rough" in its most luxurious state.
Featuring: Floating vanity, rough cut wood top, beautiful accent mirror and Porcelanosa wood grain tile as flooring and backsplashes.
PhotographerLink

Cathedral ceilings and seamless cabinetry complement this home’s river view.
The low ceilings in this ’70s contemporary were a nagging issue for the 6-foot-8 homeowner. Plus, drab interiors failed to do justice to the home’s Connecticut River view.
By raising ceilings and removing non-load-bearing partitions, architect Christopher Arelt was able to create a cathedral-within-a-cathedral structure in the kitchen, dining and living area. Decorative mahogany rafters open the space’s height, introduce a warmer palette and create a welcoming framework for light.
The homeowner, a Frank Lloyd Wright fan, wanted to emulate the famed architect’s use of reddish-brown concrete floors, and the result further warmed the interior. “Concrete has a connotation of cold and industrial but can be just the opposite,” explains Arelt. Clunky European hardware was replaced by hidden pivot hinges, and outside cabinet corners were mitered so there is no evidence of a drawer or door from any angle.
Photo Credit:
Read McKendree
Cathedral ceilings and seamless cabinetry complement this kitchen’s river view
The low ceilings in this ’70s contemporary were a nagging issue for the 6-foot-8 homeowner. Plus, drab interiors failed to do justice to the home’s Connecticut River view.
By raising ceilings and removing non-load-bearing partitions, architect Christopher Arelt was able to create a cathedral-within-a-cathedral structure in the kitchen, dining and living area. Decorative mahogany rafters open the space’s height, introduce a warmer palette and create a welcoming framework for light.
The homeowner, a Frank Lloyd Wright fan, wanted to emulate the famed architect’s use of reddish-brown concrete floors, and the result further warmed the interior. “Concrete has a connotation of cold and industrial but can be just the opposite,” explains Arelt.
Clunky European hardware was replaced by hidden pivot hinges, and outside cabinet corners were mitered so there is no evidence of a drawer or door from any angle.

The clients love to travel and what better way to reflect their personality then to instal a custom printed black and grey map of the world on all 4 walls of their powder bathroom. The black walls are made glamorous by installing an ornate gold frame mirror with two sconces on either side. The rustic barnboard countertop was custom made and placed under a black glass square vessel sink and tall gold modern faucet.

Bath remodel with custom stone pedestal sink with Waterworks fixture. Reclaimed wood paneled wall with reclaimed antique Italian street lamp as pendant. Photography by Manolo Langis
Located steps away from the beach, the client engaged us to transform a blank industrial loft space to a warm inviting space that pays respect to its industrial heritage. We use anchored large open space with a sixteen foot conversation island that was constructed out of reclaimed logs and plumbing pipes. The island itself is divided up into areas for eating, drinking, and reading. Bringing this theme into the bedroom, the bed was constructed out of 12x12 reclaimed logs anchored by two bent steel plates for side tables.
4.923 ideas para aseos con encimera de madera
3