51 ideas para aseos con baldosas y/o azulejos de cemento y encimera de cuarzo compacto
Filtrar por
Presupuesto
Ordenar por:Popular hoy
1 - 20 de 51 fotos
Artículo 1 de 3

Grass cloth wallpaper by Schumacher, a vintage dresser turned vanity from MegMade and lights from Hudson Valley pull together a powder room fit for guests.

Bel Air - Serene Elegance. This collection was designed with cool tones and spa-like qualities to create a space that is timeless and forever elegant.

Cement tiles
Modelo de aseo de pie marinero de tamaño medio con armarios con paneles lisos, puertas de armario con efecto envejecido, sanitario de una pieza, baldosas y/o azulejos grises, baldosas y/o azulejos de cemento, paredes blancas, suelo de azulejos de cemento, lavabo con pedestal, encimera de cuarzo compacto, suelo gris, encimeras blancas, vigas vistas y panelado
Modelo de aseo de pie marinero de tamaño medio con armarios con paneles lisos, puertas de armario con efecto envejecido, sanitario de una pieza, baldosas y/o azulejos grises, baldosas y/o azulejos de cemento, paredes blancas, suelo de azulejos de cemento, lavabo con pedestal, encimera de cuarzo compacto, suelo gris, encimeras blancas, vigas vistas y panelado

Ejemplo de aseo a medida moderno de tamaño medio con sanitario de una pieza, baldosas y/o azulejos grises, baldosas y/o azulejos de cemento, paredes grises, suelo de cemento, lavabo sobreencimera, encimera de cuarzo compacto, suelo gris y encimeras blancas

Inspired by the majesty of the Northern Lights and this family's everlasting love for Disney, this home plays host to enlighteningly open vistas and playful activity. Like its namesake, the beloved Sleeping Beauty, this home embodies family, fantasy and adventure in their truest form. Visions are seldom what they seem, but this home did begin 'Once Upon a Dream'. Welcome, to The Aurora.
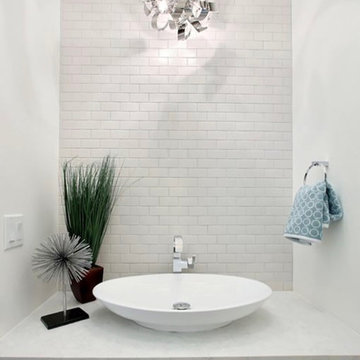
This was a brand new construction in a really beautiful Denver neighborhood. My client wanted a modern style across the board keeping functionality and costs in mind at all times. Beautiful Scandinavian white oak hardwood floors were used throughout the house.
I designed this two-tone kitchen to bring a lot of personality to the space while keeping it simple combining white countertops and black light fixtures.
Project designed by Denver, Colorado interior designer Margarita Bravo. She serves Denver as well as surrounding areas such as Cherry Hills Village, Englewood, Greenwood Village, and Bow Mar.
For more about MARGARITA BRAVO, click here: https://www.margaritabravo.com/
To learn more about this project, click here: https://www.margaritabravo.com/portfolio/bonnie-brae/

Mid-century modern custom beach home
Foto de aseo moderno de tamaño medio con armarios con paneles lisos, puertas de armario de madera oscura, baldosas y/o azulejos verdes, baldosas y/o azulejos de cemento, paredes blancas, suelo de madera clara, lavabo sobreencimera, encimera de cuarzo compacto, suelo marrón y encimeras blancas
Foto de aseo moderno de tamaño medio con armarios con paneles lisos, puertas de armario de madera oscura, baldosas y/o azulejos verdes, baldosas y/o azulejos de cemento, paredes blancas, suelo de madera clara, lavabo sobreencimera, encimera de cuarzo compacto, suelo marrón y encimeras blancas
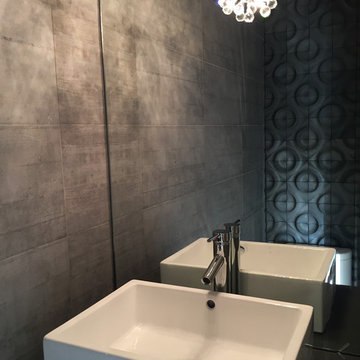
Artisanal powder room featuring floor to ceiling tile. The designer adds drama to this space by contrasting two types of concrete tile: sophisticated 3D accent wall concrete tile against raw concrete main walls tile. These darker finishes contrast Eleganza Crystal Stone 2.0 bright white floor tile. The room has multiple light sources including a transitional pendant and under-lighting beneath the floating vanity.

Photography: Molly Culver Photography
Imagen de aseo contemporáneo pequeño con armarios con paneles lisos, puertas de armario marrones, sanitario de una pieza, baldosas y/o azulejos blancas y negros, baldosas y/o azulejos de cemento, paredes blancas, suelo de azulejos de cemento, lavabo bajoencimera, encimera de cuarzo compacto y encimeras blancas
Imagen de aseo contemporáneo pequeño con armarios con paneles lisos, puertas de armario marrones, sanitario de una pieza, baldosas y/o azulejos blancas y negros, baldosas y/o azulejos de cemento, paredes blancas, suelo de azulejos de cemento, lavabo bajoencimera, encimera de cuarzo compacto y encimeras blancas

Amazing 37 sq. ft. bathroom transformation. Our client wanted to turn her bathtub into a shower, and bring light colors to make her small bathroom look more spacious. Instead of only tiling the shower, which would have visually shortened the plumbing wall, we created a feature wall made out of cement tiles to create an illusion of an elongated space. We paired these graphic tiles with brass accents and a simple, yet elegant white vanity to contrast this feature wall. The result…is pure magic ✨

bagno di servizio
Diseño de aseo flotante moderno de tamaño medio con armarios abiertos, puertas de armario negras, sanitario de una pieza, baldosas y/o azulejos beige, baldosas y/o azulejos de cemento, paredes beige, suelo de baldosas de porcelana, lavabo suspendido, encimera de cuarzo compacto, suelo gris y encimeras blancas
Diseño de aseo flotante moderno de tamaño medio con armarios abiertos, puertas de armario negras, sanitario de una pieza, baldosas y/o azulejos beige, baldosas y/o azulejos de cemento, paredes beige, suelo de baldosas de porcelana, lavabo suspendido, encimera de cuarzo compacto, suelo gris y encimeras blancas

Ejemplo de aseo minimalista de tamaño medio con armarios con paneles lisos, baldosas y/o azulejos grises, baldosas y/o azulejos de cemento, paredes blancas, lavabo encastrado, encimera de cuarzo compacto, suelo de azulejos de cemento y puertas de armario negras
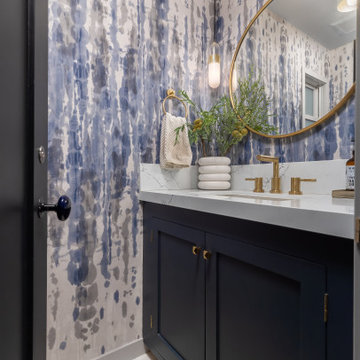
Dramatic powder room
JL Interiors is a LA-based creative/diverse firm that specializes in residential interiors. JL Interiors empowers homeowners to design their dream home that they can be proud of! The design isn’t just about making things beautiful; it’s also about making things work beautifully. Contact us for a free consultation Hello@JLinteriors.design _ 310.390.6849_ www.JLinteriors.design
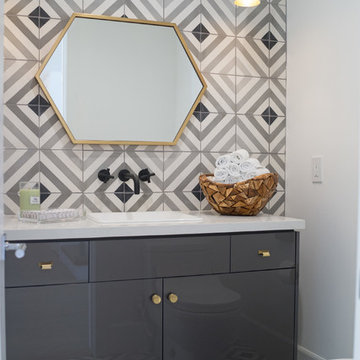
This Dover Shores, Newport Beach home was built with a young hip Newport Beach family in mind. Bright and airy finishes were used throughout, with a modern twist. The palette is neutral with lots of geometric blacks, whites and grays. Cement tile, beautiful hardwood floors and natural stone were used throughout. The designer collaborated with the builder on all finishes and fixtures inside and out to create an inviting and impressive home.
Lane Dittoe
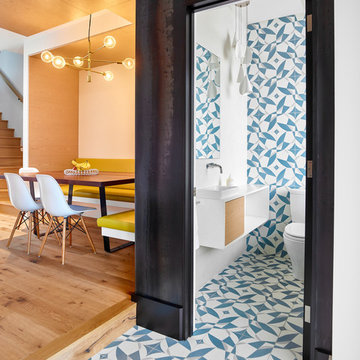
The foyer’s floor tile flows inside and up the back wall of the powder room, inside of a volume clad in raw cold-rolled steel. The combination of a delicate, handmade, geometric cement tile with the dark grey, machine-made raw steel is a deliberate juxtaposition that is echoed throughout the home where a clean modern interior is offset against rough, raw materials.

Light and Airy shiplap bathroom was the dream for this hard working couple. The goal was to totally re-create a space that was both beautiful, that made sense functionally and a place to remind the clients of their vacation time. A peaceful oasis. We knew we wanted to use tile that looks like shiplap. A cost effective way to create a timeless look. By cladding the entire tub shower wall it really looks more like real shiplap planked walls.
The center point of the room is the new window and two new rustic beams. Centered in the beams is the rustic chandelier.
Design by Signature Designs Kitchen Bath
Contractor ADR Design & Remodel
Photos by Gail Owens
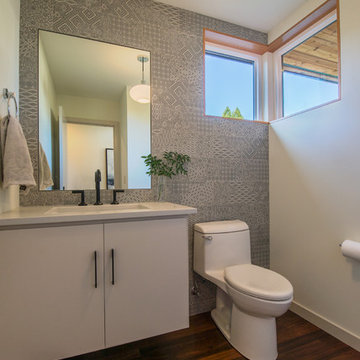
Jesse Smith
Imagen de aseo retro de tamaño medio con armarios con paneles lisos, puertas de armario blancas, sanitario de una pieza, baldosas y/o azulejos grises, baldosas y/o azulejos de cemento, paredes multicolor, suelo de madera oscura, lavabo bajoencimera, encimera de cuarzo compacto, suelo marrón y encimeras blancas
Imagen de aseo retro de tamaño medio con armarios con paneles lisos, puertas de armario blancas, sanitario de una pieza, baldosas y/o azulejos grises, baldosas y/o azulejos de cemento, paredes multicolor, suelo de madera oscura, lavabo bajoencimera, encimera de cuarzo compacto, suelo marrón y encimeras blancas
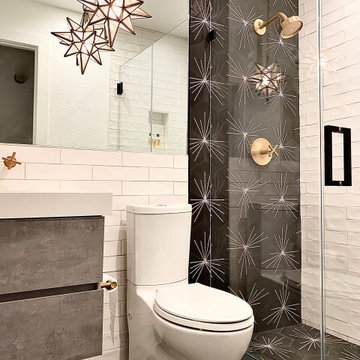
Gorgeous cement tile accents the shower wall.
Diseño de aseo flotante de estilo de casa de campo pequeño con armarios con paneles lisos, puertas de armario grises, sanitario de dos piezas, baldosas y/o azulejos blancas y negros, baldosas y/o azulejos de cemento, paredes blancas, suelo de azulejos de cemento, lavabo integrado, encimera de cuarzo compacto, suelo negro y encimeras blancas
Diseño de aseo flotante de estilo de casa de campo pequeño con armarios con paneles lisos, puertas de armario grises, sanitario de dos piezas, baldosas y/o azulejos blancas y negros, baldosas y/o azulejos de cemento, paredes blancas, suelo de azulejos de cemento, lavabo integrado, encimera de cuarzo compacto, suelo negro y encimeras blancas
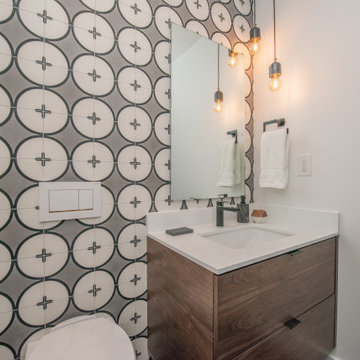
Palm Springs - Bold Funkiness. This collection was designed for our love of bold patterns and playful colors.
Foto de aseo flotante vintage pequeño con armarios con paneles lisos, puertas de armario de madera oscura, sanitario de pared, baldosas y/o azulejos blancas y negros, baldosas y/o azulejos de cemento, paredes blancas, lavabo bajoencimera, encimera de cuarzo compacto y encimeras blancas
Foto de aseo flotante vintage pequeño con armarios con paneles lisos, puertas de armario de madera oscura, sanitario de pared, baldosas y/o azulejos blancas y negros, baldosas y/o azulejos de cemento, paredes blancas, lavabo bajoencimera, encimera de cuarzo compacto y encimeras blancas
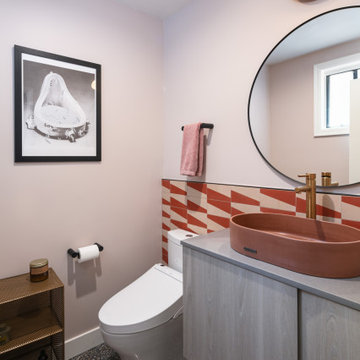
The downstairs powder room has a 4' hand painted cement tile wall with the same black Terrazzo flooring continuing from the kitchen area.
A wall mounted vanity with custom fabricated slab top and a concrete vessel sink on top.
51 ideas para aseos con baldosas y/o azulejos de cemento y encimera de cuarzo compacto
1