553 ideas para aseos con armarios con paneles empotrados y encimera de cuarzo compacto
Filtrar por
Presupuesto
Ordenar por:Popular hoy
1 - 20 de 553 fotos

Classic powder room on the main level.
Photo: Rachel Orland
Diseño de aseo a medida de estilo de casa de campo de tamaño medio con armarios con paneles empotrados, puertas de armario blancas, sanitario de dos piezas, paredes azules, suelo de madera en tonos medios, lavabo bajoencimera, encimera de cuarzo compacto, suelo marrón, encimeras grises y boiserie
Diseño de aseo a medida de estilo de casa de campo de tamaño medio con armarios con paneles empotrados, puertas de armario blancas, sanitario de dos piezas, paredes azules, suelo de madera en tonos medios, lavabo bajoencimera, encimera de cuarzo compacto, suelo marrón, encimeras grises y boiserie

We used a delightful mix of soft color tones and warm wood floors in this Sammamish lakefront home.
Project designed by Michelle Yorke Interior Design Firm in Bellevue. Serving Redmond, Sammamish, Issaquah, Mercer Island, Kirkland, Medina, Clyde Hill, and Seattle.
For more about Michelle Yorke, click here: https://michelleyorkedesign.com/
To learn more about this project, click here:
https://michelleyorkedesign.com/sammamish-lakefront-home/

Space Crafting
Diseño de aseo clásico pequeño con armarios con paneles empotrados, puertas de armario marrones, sanitario de una pieza, paredes beige, suelo de madera oscura, lavabo sobreencimera, encimera de cuarzo compacto, suelo marrón y encimeras beige
Diseño de aseo clásico pequeño con armarios con paneles empotrados, puertas de armario marrones, sanitario de una pieza, paredes beige, suelo de madera oscura, lavabo sobreencimera, encimera de cuarzo compacto, suelo marrón y encimeras beige

Modelo de aseo de pie tradicional renovado pequeño con armarios con paneles empotrados, puertas de armario grises, paredes multicolor, suelo de pizarra, lavabo bajoencimera, encimera de cuarzo compacto, suelo gris y encimeras blancas
Modern half bath. Marble mosaic tile on the floor.
Modelo de aseo minimalista pequeño con armarios con paneles empotrados, puertas de armario de madera en tonos medios, sanitario de dos piezas, baldosas y/o azulejos blancos, baldosas y/o azulejos de piedra, paredes beige, suelo de mármol, lavabo bajoencimera y encimera de cuarzo compacto
Modelo de aseo minimalista pequeño con armarios con paneles empotrados, puertas de armario de madera en tonos medios, sanitario de dos piezas, baldosas y/o azulejos blancos, baldosas y/o azulejos de piedra, paredes beige, suelo de mármol, lavabo bajoencimera y encimera de cuarzo compacto
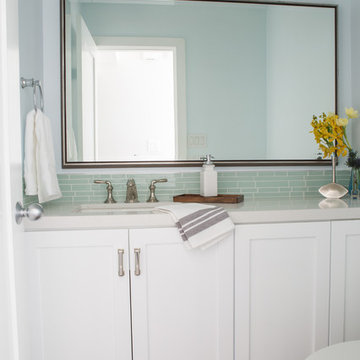
mosaic tile
Diseño de aseo costero pequeño con sanitario de una pieza, baldosas y/o azulejos verdes, suelo vinílico, lavabo bajoencimera, encimera de cuarzo compacto, baldosas y/o azulejos de vidrio y armarios con paneles empotrados
Diseño de aseo costero pequeño con sanitario de una pieza, baldosas y/o azulejos verdes, suelo vinílico, lavabo bajoencimera, encimera de cuarzo compacto, baldosas y/o azulejos de vidrio y armarios con paneles empotrados

Foto de aseo a medida de tamaño medio con armarios con paneles empotrados, puertas de armario de madera clara, sanitario de dos piezas, paredes beige, suelo de baldosas de porcelana, lavabo bajoencimera, encimera de cuarzo compacto, suelo multicolor y encimeras grises

Diseño de aseo flotante contemporáneo de tamaño medio con armarios con paneles empotrados, puertas de armario de madera oscura, sanitario de una pieza, baldosas y/o azulejos blancos, baldosas y/o azulejos de cerámica, paredes blancas, suelo de baldosas de cerámica, lavabo bajoencimera, encimera de cuarzo compacto, suelo blanco y encimeras blancas

Engineered Hardwood: Trends In Wood - Winston Hickory
White Horizontal Wainscoting
Gold Accents
Round Mirror with gold frame
Foto de aseo clásico renovado pequeño con armarios con paneles empotrados, puertas de armario blancas, sanitario de dos piezas, baldosas y/o azulejos azules, paredes azules, suelo de madera en tonos medios, lavabo integrado, encimera de cuarzo compacto, suelo marrón y encimeras blancas
Foto de aseo clásico renovado pequeño con armarios con paneles empotrados, puertas de armario blancas, sanitario de dos piezas, baldosas y/o azulejos azules, paredes azules, suelo de madera en tonos medios, lavabo integrado, encimera de cuarzo compacto, suelo marrón y encimeras blancas

Wallpaper: Serena + Lily
Sconces: Shades of Light
Faucet: Pottery Barn
Mirror: Serena + Lily
Vanity: Acadia Cabinets
Cabinet Pulls: Anthropologie
Ejemplo de aseo campestre pequeño con armarios con paneles empotrados, puertas de armario azules, paredes azules, suelo de baldosas de porcelana, lavabo bajoencimera, encimera de cuarzo compacto, suelo gris y encimeras blancas
Ejemplo de aseo campestre pequeño con armarios con paneles empotrados, puertas de armario azules, paredes azules, suelo de baldosas de porcelana, lavabo bajoencimera, encimera de cuarzo compacto, suelo gris y encimeras blancas

This large laundry and mudroom with attached powder room is spacious with plenty of room. The benches, cubbies and cabinets help keep everything organized and out of site.
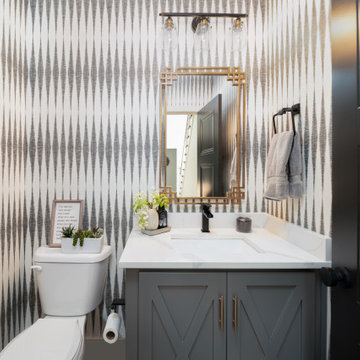
Modelo de aseo a medida tradicional renovado con armarios con paneles empotrados, puertas de armario grises, paredes multicolor, lavabo bajoencimera, encimera de cuarzo compacto, encimeras multicolor y papel pintado

This sweet Powder Room was created to make visitors smile upon entry. The blue cabinet is complimented by a light quartz counter, vessel sink, a painted wood oval mirror and simple light fixture. The transitional floral pattern is a greige background with white pattern is a fun punch of dynamic-ness to this small space.
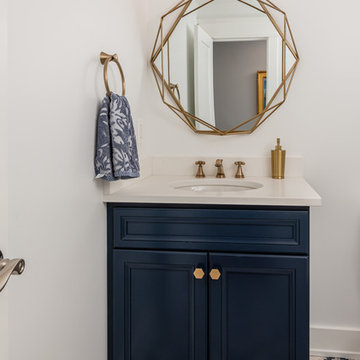
Foto de aseo tradicional renovado de tamaño medio con armarios con paneles empotrados, puertas de armario azules, sanitario de dos piezas, lavabo bajoencimera, suelo multicolor, paredes blancas y encimera de cuarzo compacto
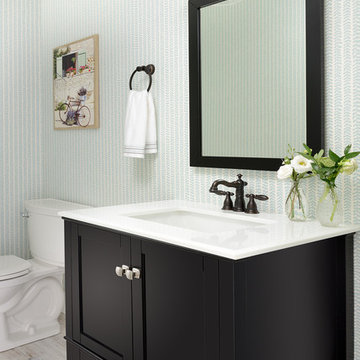
Ejemplo de aseo costero de tamaño medio con armarios con paneles empotrados, puertas de armario marrones, sanitario de dos piezas, paredes multicolor, suelo laminado, lavabo encastrado, encimera de cuarzo compacto, suelo gris y encimeras blancas
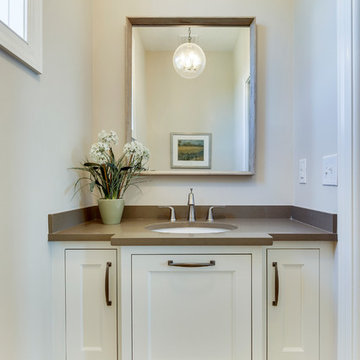
Ejemplo de aseo tradicional renovado de tamaño medio con armarios con paneles empotrados, puertas de armario blancas, sanitario de una pieza, paredes beige, suelo de baldosas de porcelana, lavabo bajoencimera y encimera de cuarzo compacto

In this luxurious Serrano home, a mixture of matte glass and glossy laminate cabinetry plays off the industrial metal frames suspended from the dramatically tall ceilings. Custom frameless glass encloses a wine room, complete with flooring made from wine barrels. Continuing the theme, the back kitchen expands the function of the kitchen including a wine station by Dacor.
In the powder bathroom, the lipstick red cabinet floats within this rustic Hollywood glam inspired space. Wood floor material was designed to go up the wall for an emphasis on height.
The upstairs bar/lounge is the perfect spot to hang out and watch the game. Or take a look out on the Serrano golf course. A custom steel raised bar is finished with Dekton trillium countertops for durability and industrial flair. The same lipstick red from the bathroom is brought into the bar space adding a dynamic spice to the space, and tying the two spaces together.

Download our free ebook, Creating the Ideal Kitchen. DOWNLOAD NOW
This family from Wheaton was ready to remodel their kitchen, dining room and powder room. The project didn’t call for any structural or space planning changes but the makeover still had a massive impact on their home. The homeowners wanted to change their dated 1990’s brown speckled granite and light maple kitchen. They liked the welcoming feeling they got from the wood and warm tones in their current kitchen, but this style clashed with their vision of a deVOL type kitchen, a London-based furniture company. Their inspiration came from the country homes of the UK that mix the warmth of traditional detail with clean lines and modern updates.
To create their vision, we started with all new framed cabinets with a modified overlay painted in beautiful, understated colors. Our clients were adamant about “no white cabinets.” Instead we used an oyster color for the perimeter and a custom color match to a specific shade of green chosen by the homeowner. The use of a simple color pallet reduces the visual noise and allows the space to feel open and welcoming. We also painted the trim above the cabinets the same color to make the cabinets look taller. The room trim was painted a bright clean white to match the ceiling.
In true English fashion our clients are not coffee drinkers, but they LOVE tea. We created a tea station for them where they can prepare and serve tea. We added plenty of glass to showcase their tea mugs and adapted the cabinetry below to accommodate storage for their tea items. Function is also key for the English kitchen and the homeowners. They requested a deep farmhouse sink and a cabinet devoted to their heavy mixer because they bake a lot. We then got rid of the stovetop on the island and wall oven and replaced both of them with a range located against the far wall. This gives them plenty of space on the island to roll out dough and prepare any number of baked goods. We then removed the bifold pantry doors and created custom built-ins with plenty of usable storage for all their cooking and baking needs.
The client wanted a big change to the dining room but still wanted to use their own furniture and rug. We installed a toile-like wallpaper on the top half of the room and supported it with white wainscot paneling. We also changed out the light fixture, showing us once again that small changes can have a big impact.
As the final touch, we also re-did the powder room to be in line with the rest of the first floor. We had the new vanity painted in the same oyster color as the kitchen cabinets and then covered the walls in a whimsical patterned wallpaper. Although the homeowners like subtle neutral colors they were willing to go a bit bold in the powder room for something unexpected. For more design inspiration go to: www.kitchenstudio-ge.com
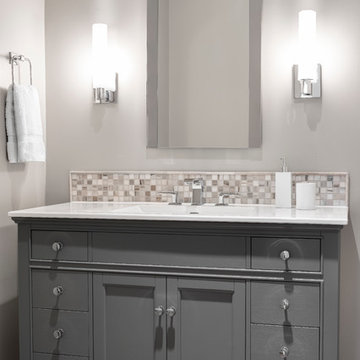
This elegant little jewel of a space in Kansas City is dramatic and tasteful. Who says that wallpaper is dated? Crystal sconces with drum shades accent this small but dramatic space. The ceiling fixture is crystal and allows the light to shimmer over the space. Kohler fixtures create a new yet traditional flair. This was quite the hit with the client’s guests at their last party. Everything you see here is available for order through Kansas City's Design Connection, Inc. Even if you are outside of the Kansas City are, we can still help! Kansas City Interior Design, Kansas City Bathroom Remodels, Kansas City Powder Room, Kansas City Snakeskin Wallpaper, Kansas City Bathroom Designs, Kansas City Best of Houzz, Award Winning Kansas City Interior Designs, Metallic Snakeskin Wallpaper Kansas City Powder Room, Kansas City Design Pros, Kansas City and Overland Park Interior Design, Kansas City and Overland Park Remodels, Kansas City & Overland Park Powder Room Remodel, Kansas City & Overland Park Interior Designers, Kansas City, Kansas City Bathroom, Kansas City Powder Room, Kansas City Jewel Bathroom, Kansas City Wallpaper, Kansas City Award Winning Bathroom, Kansas City Silver, Kansas City Fixtures, Kansas City Mirrors, Kansas City Lighting, Kansas City Bathroom Remodels, Kansas City Bathroom Makeover, Kansas City Before & After, Kansas City Kohler, Kansas City Special Order, Kansas City Interior Designers, Kansas City Remodels, Kansas City Redesigns

Diseño de aseo de pie tradicional pequeño con armarios con paneles empotrados, puertas de armario azules, suelo de madera en tonos medios, lavabo bajoencimera, encimera de cuarzo compacto, encimeras negras y papel pintado
553 ideas para aseos con armarios con paneles empotrados y encimera de cuarzo compacto
1