158 ideas para aseos con encimera de cobre y encimera de acero inoxidable
Filtrar por
Presupuesto
Ordenar por:Popular hoy
1 - 20 de 158 fotos

This powder room sits between the kitchen and the home office. To maximize space, we built a furniture-like vanity with a vessel sink on top and a wall mounted faucet. We placed pocket doors on both sides, and wrapped the room in a custom-made wainscoting, painted green with a glazed finish.
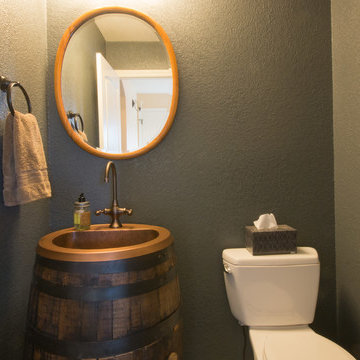
Such a cute powder room with a wine barrel vanity and copper sink.
All photos in this album by Waves End Services, LLC
Architect: 308 llc
Foto de aseo tradicional pequeño con lavabo encastrado, puertas de armario con efecto envejecido, encimera de cobre, sanitario de dos piezas y paredes grises
Foto de aseo tradicional pequeño con lavabo encastrado, puertas de armario con efecto envejecido, encimera de cobre, sanitario de dos piezas y paredes grises

Southwestern style powder room with integrated sink and textured walls.
Architect: Urban Design Associates
Builder: R-Net Custom Homes
Interiors: Billie Springer
Photography: Thompson Photographic
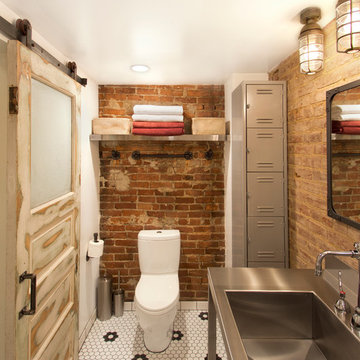
Foto de aseo industrial con encimera de acero inoxidable, sanitario de dos piezas, suelo con mosaicos de baldosas, lavabo integrado y baldosas y/o azulejos blancas y negros

SB apt is the result of a renovation of a 95 sqm apartment. Originally the house had narrow spaces, long narrow corridors and a very articulated living area. The request from the customers was to have a simple, large and bright house, easy to clean and organized.
Through our intervention it was possible to achieve a result of lightness and organization.
It was essential to define a living area free from partitions, a more reserved sleeping area and adequate services. The obtaining of new accessory spaces of the house made the client happy, together with the transformation of the bathroom-laundry into an independent guest bathroom, preceded by a hidden, capacious and functional laundry.
The palette of colors and materials chosen is very simple and constant in all rooms of the house.
Furniture, lighting and decorations were selected following a careful acquaintance with the clients, interpreting their personal tastes and enhancing the key points of the house.
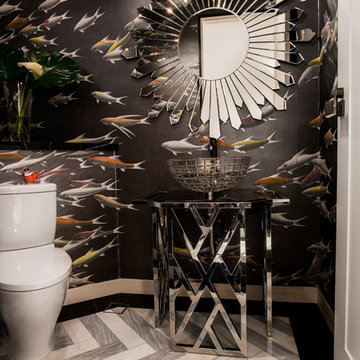
Diseño de aseo actual con sanitario de una pieza, baldosas y/o azulejos grises, paredes negras, suelo de mármol, lavabo con pedestal y encimera de acero inoxidable
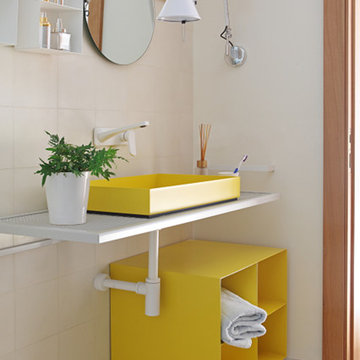
Asier Rua
Imagen de aseo actual pequeño con baldosas y/o azulejos beige, baldosas y/o azulejos de cerámica, paredes beige, suelo con mosaicos de baldosas, lavabo sobreencimera, encimera de acero inoxidable, puertas de armario amarillas y armarios abiertos
Imagen de aseo actual pequeño con baldosas y/o azulejos beige, baldosas y/o azulejos de cerámica, paredes beige, suelo con mosaicos de baldosas, lavabo sobreencimera, encimera de acero inoxidable, puertas de armario amarillas y armarios abiertos
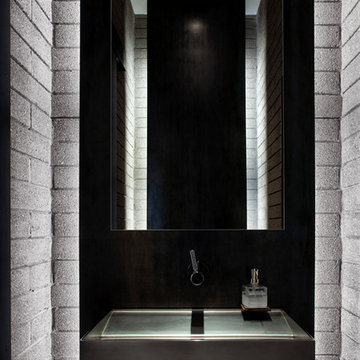
Two sheets of hot rolled steel allow for indirect lighting in this powder room. A custom stainless steel sink with mirror polished edges, hovers effortlessly in the space. Bill Timmerman - Timmerman Photography
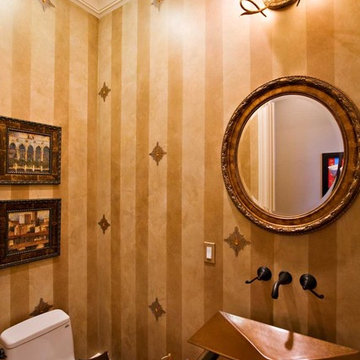
Jewel powder room with wall-mounted bronze faucets, rectangular copper sink mounted on a wooden pedestal stand crafted in our artisanal custom cabinetry shop. Although the walls look like gold striped wall paper with applied jewels, they are actually faux painted - surprise! Notice also the generous crown moulding.

Rooftop Powder Room Pedistal Sink
Ejemplo de aseo de pie bohemio pequeño con puertas de armario negras, sanitario de pared, baldosas y/o azulejos verdes, baldosas y/o azulejos de porcelana, paredes multicolor, suelo laminado, lavabo bajoencimera, encimera de acero inoxidable, suelo gris, encimeras multicolor, papel pintado y armarios con paneles lisos
Ejemplo de aseo de pie bohemio pequeño con puertas de armario negras, sanitario de pared, baldosas y/o azulejos verdes, baldosas y/o azulejos de porcelana, paredes multicolor, suelo laminado, lavabo bajoencimera, encimera de acero inoxidable, suelo gris, encimeras multicolor, papel pintado y armarios con paneles lisos

In the cloakroom, a captivating mural unfolds as walls come alive with an enchanting panorama of flowers intertwined with a diverse array of whimsical animals. This artistic masterpiece brings an immersive and playful atmosphere, seamlessly blending the beauty of nature with the charm of the animal kingdom. Each corner reveals a delightful surprise, from colorful butterflies fluttering around blossoms to curious animals peeking out from the foliage. This imaginative mural not only transforms the cloakroom into a visually engaging space but also sparks the imagination, making every visit a delightful journey through a magical realm of flora and fauna.
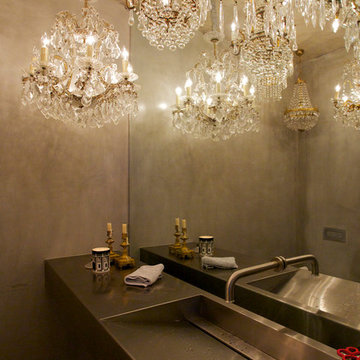
Imagen de aseo actual con encimera de acero inoxidable, lavabo integrado y paredes grises

Tahoe Real Estate Photography
Modelo de aseo rural pequeño con lavabo integrado, armarios estilo shaker, encimera de cobre y paredes rojas
Modelo de aseo rural pequeño con lavabo integrado, armarios estilo shaker, encimera de cobre y paredes rojas
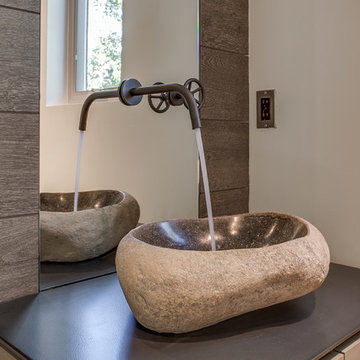
Modelo de aseo minimalista pequeño con armarios con paneles lisos, puertas de armario marrones, sanitario de una pieza, baldosas y/o azulejos marrones, baldosas y/o azulejos de porcelana, paredes blancas, suelo de baldosas de porcelana, lavabo sobreencimera y encimera de acero inoxidable
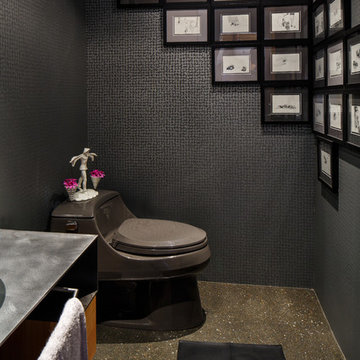
Black and silver metallic wallpaper adds drama to an artful arrangement original pen and ink drawings of the homeowner's beloved dogs.
This masculine bathroom is grounded with textured concrete flooring and a leather area rug.
Photo: Steve Baduljak

Imagen de aseo rural grande con armarios con paneles lisos, puertas de armario de madera oscura, baldosas y/o azulejos beige, baldosas y/o azulejos de piedra, paredes beige, suelo de baldosas de cerámica, lavabo sobreencimera, encimera de cobre y encimeras marrones
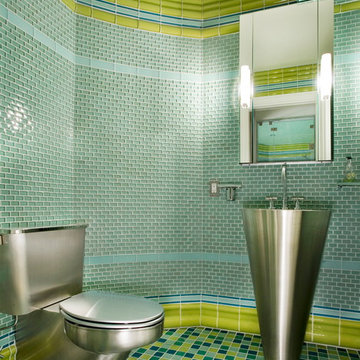
Foto de aseo minimalista pequeño con encimera de acero inoxidable, baldosas y/o azulejos verdes, baldosas y/o azulejos azules, baldosas y/o azulejos de vidrio, lavabo con pedestal y paredes verdes
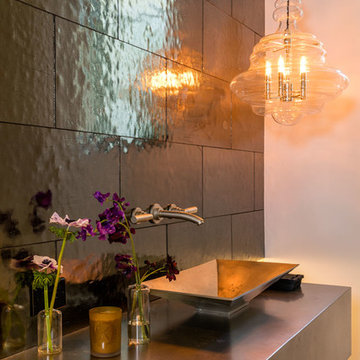
Foto de aseo contemporáneo con baldosas y/o azulejos grises, baldosas y/o azulejos de porcelana, paredes blancas, suelo de madera en tonos medios, lavabo sobreencimera, encimera de acero inoxidable y suelo marrón

Diseño de aseo mediterráneo pequeño con sanitario de dos piezas, baldosas y/o azulejos beige, paredes marrones, suelo con mosaicos de baldosas, encimera de cobre y lavabo tipo consola
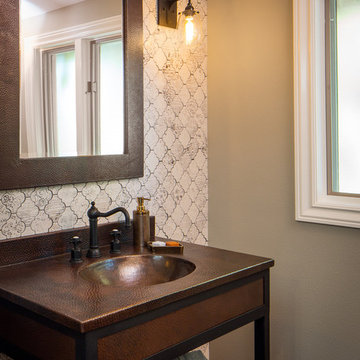
This gorgeous home renovation was a fun project to work on. The goal for the whole-house remodel was to infuse the home with a fresh new perspective while hinting at the traditional Mediterranean flare. We also wanted to balance the new and the old and help feature the customer’s existing character pieces. Let's begin with the custom front door, which is made with heavy distressing and a custom stain, along with glass and wrought iron hardware. The exterior sconces, dark light compliant, are rubbed bronze Hinkley with clear seedy glass and etched opal interior.
Moving on to the dining room, porcelain tile made to look like wood was installed throughout the main level. The dining room floor features a herringbone pattern inlay to define the space and add a custom touch. A reclaimed wood beam with a custom stain and oil-rubbed bronze chandelier creates a cozy and warm atmosphere.
In the kitchen, a hammered copper hood and matching undermount sink are the stars of the show. The tile backsplash is hand-painted and customized with a rustic texture, adding to the charm and character of this beautiful kitchen.
The powder room features a copper and steel vanity and a matching hammered copper framed mirror. A porcelain tile backsplash adds texture and uniqueness.
Lastly, a brick-backed hanging gas fireplace with a custom reclaimed wood mantle is the perfect finishing touch to this spectacular whole house remodel. It is a stunning transformation that truly showcases the artistry of our design and construction teams.
---
Project by Douglah Designs. Their Lafayette-based design-build studio serves San Francisco's East Bay areas, including Orinda, Moraga, Walnut Creek, Danville, Alamo Oaks, Diablo, Dublin, Pleasanton, Berkeley, Oakland, and Piedmont.
For more about Douglah Designs, click here: http://douglahdesigns.com/
To learn more about this project, see here: https://douglahdesigns.com/featured-portfolio/mediterranean-touch/
158 ideas para aseos con encimera de cobre y encimera de acero inoxidable
1