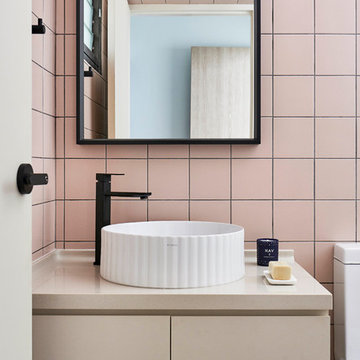2.254 ideas para aseos con baldosas y/o azulejos multicolor y baldosas y/o azulejos rosa
Filtrar por
Presupuesto
Ordenar por:Popular hoy
1 - 20 de 2254 fotos

Modelo de aseo costero de tamaño medio con puertas de armario azules, baldosas y/o azulejos multicolor, lavabo sobreencimera, armarios tipo mueble, baldosas y/o azulejos en mosaico, encimera de mármol, suelo de madera en tonos medios y encimeras blancas

A modern contemporary powder room with travertine tile floor, pencil tile backsplash, hammered finish stainless steel designer vessel sink & matching faucet, large rectangular vanity mirror, modern wall sconces and light fixture, crown moulding, oil rubbed bronze door handles and heavy bathroom trim.
Custom Home Builder and General Contractor for this Home:
Leinster Construction, Inc., Chicago, IL
www.leinsterconstruction.com
Miller + Miller Architectural Photography

Imagen de aseo flotante bohemio pequeño con baldosas y/o azulejos rosa, baldosas y/o azulejos de porcelana y papel pintado

Small powder room with a bold impact and color palette.
Foto de aseo flotante actual pequeño con armarios abiertos, puertas de armario de madera clara, baldosas y/o azulejos rosa, baldosas y/o azulejos de porcelana y encimeras blancas
Foto de aseo flotante actual pequeño con armarios abiertos, puertas de armario de madera clara, baldosas y/o azulejos rosa, baldosas y/o azulejos de porcelana y encimeras blancas

This plaster pink cloakroom was previously a dusty broom cupboard. We kept part of the wall unplastered to add interest and recall the history of the room.

Modelo de aseo de pie y abovedado retro de tamaño medio con armarios tipo mueble, puertas de armario marrones, sanitario de una pieza, baldosas y/o azulejos multicolor, baldosas y/o azulejos de cerámica, paredes multicolor, suelo de madera en tonos medios, lavabo sobreencimera, encimera de madera, suelo marrón, encimeras marrones y papel pintado

There is so much to look at in here but one of our favourite features has to be the customisable extractor fan cover plate we sourced so that we coudl inlay a cut out from the beautiful wall paper. Do you like the little yellow bird we chose there?

This project was not only full of many bathrooms but also many different aesthetics. The goals were fourfold, create a new master suite, update the basement bath, add a new powder bath and my favorite, make them all completely different aesthetics.
Primary Bath-This was originally a small 60SF full bath sandwiched in between closets and walls of built-in cabinetry that blossomed into a 130SF, five-piece primary suite. This room was to be focused on a transitional aesthetic that would be adorned with Calcutta gold marble, gold fixtures and matte black geometric tile arrangements.
Powder Bath-A new addition to the home leans more on the traditional side of the transitional movement using moody blues and greens accented with brass. A fun play was the asymmetry of the 3-light sconce brings the aesthetic more to the modern side of transitional. My favorite element in the space, however, is the green, pink black and white deco tile on the floor whose colors are reflected in the details of the Australian wallpaper.
Hall Bath-Looking to touch on the home's 70's roots, we went for a mid-mod fresh update. Black Calcutta floors, linear-stacked porcelain tile, mixed woods and strong black and white accents. The green tile may be the star but the matte white ribbed tiles in the shower and behind the vanity are the true unsung heroes.
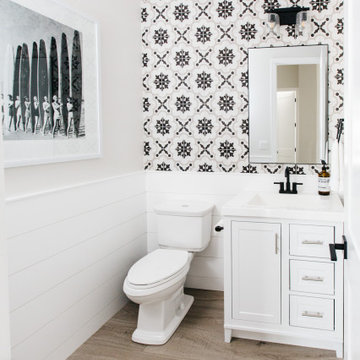
Ejemplo de aseo tradicional renovado con armarios estilo shaker, puertas de armario blancas, sanitario de dos piezas, baldosas y/o azulejos multicolor, paredes grises, suelo de madera en tonos medios, suelo marrón y encimeras blancas

Foto de aseo tradicional renovado grande con armarios estilo shaker, puertas de armario blancas, baldosas y/o azulejos grises, baldosas y/o azulejos multicolor, baldosas y/o azulejos blancos, baldosas y/o azulejos de porcelana, paredes multicolor, suelo de baldosas de porcelana, lavabo bajoencimera, encimera de acrílico, suelo gris y encimeras blancas
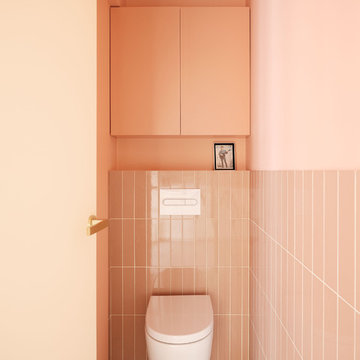
Foto de aseo actual con sanitario de pared, baldosas y/o azulejos rosa, paredes rosas y suelo gris
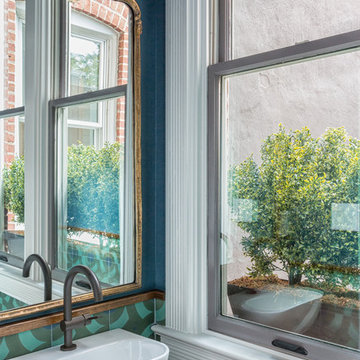
Modelo de aseo bohemio pequeño con baldosas y/o azulejos azules, baldosas y/o azulejos verdes, baldosas y/o azulejos multicolor, paredes azules, lavabo suspendido y baldosas y/o azulejos de cemento

Bold and fun Guest Bathroom
Diseño de aseo ecléctico pequeño con puertas de armario negras, sanitario de una pieza, baldosas y/o azulejos multicolor, paredes multicolor, suelo de baldosas de cerámica, lavabo suspendido, encimera de madera, suelo negro y encimeras negras
Diseño de aseo ecléctico pequeño con puertas de armario negras, sanitario de una pieza, baldosas y/o azulejos multicolor, paredes multicolor, suelo de baldosas de cerámica, lavabo suspendido, encimera de madera, suelo negro y encimeras negras

Gorgeous powder bathroom vanity with custom vessel sink and marble backsplash tile.
Modelo de aseo romántico extra grande con armarios con paneles lisos, puertas de armario marrones, sanitario de una pieza, baldosas y/o azulejos multicolor, baldosas y/o azulejos de mármol, paredes beige, suelo de mármol, lavabo sobreencimera, encimera de cuarcita, suelo blanco y encimeras multicolor
Modelo de aseo romántico extra grande con armarios con paneles lisos, puertas de armario marrones, sanitario de una pieza, baldosas y/o azulejos multicolor, baldosas y/o azulejos de mármol, paredes beige, suelo de mármol, lavabo sobreencimera, encimera de cuarcita, suelo blanco y encimeras multicolor
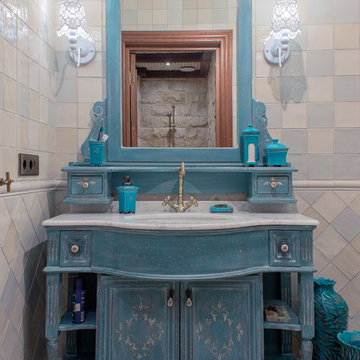
Foto de aseo romántico con puertas de armario azules, baldosas y/o azulejos multicolor, baldosas y/o azulejos de cerámica, suelo de baldosas de cerámica, lavabo sobreencimera, encimera de mármol, paredes multicolor y armarios tipo mueble

Photography by: Steve Behal Photography Inc
Diseño de aseo clásico renovado pequeño con lavabo bajoencimera, armarios con paneles con relieve, puertas de armario grises, encimera de cuarzo compacto, sanitario de una pieza, baldosas y/o azulejos multicolor, paredes grises, suelo de madera oscura y azulejos en listel
Diseño de aseo clásico renovado pequeño con lavabo bajoencimera, armarios con paneles con relieve, puertas de armario grises, encimera de cuarzo compacto, sanitario de una pieza, baldosas y/o azulejos multicolor, paredes grises, suelo de madera oscura y azulejos en listel

This 1930's Barrington Hills farmhouse was in need of some TLC when it was purchased by this southern family of five who planned to make it their new home. The renovation taken on by Advance Design Studio's designer Scott Christensen and master carpenter Justin Davis included a custom porch, custom built in cabinetry in the living room and children's bedrooms, 2 children's on-suite baths, a guest powder room, a fabulous new master bath with custom closet and makeup area, a new upstairs laundry room, a workout basement, a mud room, new flooring and custom wainscot stairs with planked walls and ceilings throughout the home.
The home's original mechanicals were in dire need of updating, so HVAC, plumbing and electrical were all replaced with newer materials and equipment. A dramatic change to the exterior took place with the addition of a quaint standing seam metal roofed farmhouse porch perfect for sipping lemonade on a lazy hot summer day.
In addition to the changes to the home, a guest house on the property underwent a major transformation as well. Newly outfitted with updated gas and electric, a new stacking washer/dryer space was created along with an updated bath complete with a glass enclosed shower, something the bath did not previously have. A beautiful kitchenette with ample cabinetry space, refrigeration and a sink was transformed as well to provide all the comforts of home for guests visiting at the classic cottage retreat.
The biggest design challenge was to keep in line with the charm the old home possessed, all the while giving the family all the convenience and efficiency of modern functioning amenities. One of the most interesting uses of material was the porcelain "wood-looking" tile used in all the baths and most of the home's common areas. All the efficiency of porcelain tile, with the nostalgic look and feel of worn and weathered hardwood floors. The home’s casual entry has an 8" rustic antique barn wood look porcelain tile in a rich brown to create a warm and welcoming first impression.
Painted distressed cabinetry in muted shades of gray/green was used in the powder room to bring out the rustic feel of the space which was accentuated with wood planked walls and ceilings. Fresh white painted shaker cabinetry was used throughout the rest of the rooms, accentuated by bright chrome fixtures and muted pastel tones to create a calm and relaxing feeling throughout the home.
Custom cabinetry was designed and built by Advance Design specifically for a large 70” TV in the living room, for each of the children’s bedroom’s built in storage, custom closets, and book shelves, and for a mudroom fit with custom niches for each family member by name.
The ample master bath was fitted with double vanity areas in white. A generous shower with a bench features classic white subway tiles and light blue/green glass accents, as well as a large free standing soaking tub nestled under a window with double sconces to dim while relaxing in a luxurious bath. A custom classic white bookcase for plush towels greets you as you enter the sanctuary bath.
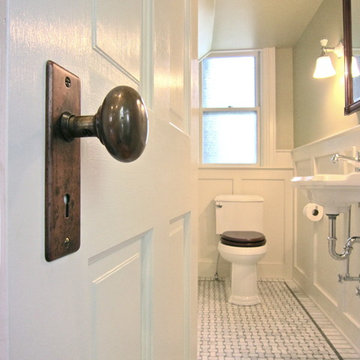
Foto de aseo clásico pequeño con lavabo suspendido, sanitario de dos piezas, baldosas y/o azulejos multicolor, baldosas y/o azulejos beige y baldosas y/o azulejos grises

This powder room is the perfect companion to the kitchen in terms of aesthetic. Pewter green by Sherwin Williams from the kitchen cabinets is here on the walls balanced by a marble with brass accent chevron tile covering the entire vanity wall. Walnut vanity, white quartz countertop, and black and brass hardware and accessories.
2.254 ideas para aseos con baldosas y/o azulejos multicolor y baldosas y/o azulejos rosa
1
