3.687 ideas para aseos con baldosas y/o azulejos beige
Filtrar por
Presupuesto
Ordenar por:Popular hoy
21 - 40 de 3687 fotos
Artículo 1 de 2

A cramped and dated kitchen was completely removed. New custom cabinets, built-in wine storage and shelves came from the same shop. Quartz waterfall counters were installed with all-new flooring, LED light fixtures, plumbing fixtures and appliances. A new sliding pocket door provides access from the dining room to the powder room as well as to the backyard. A new tankless toilet as well as new finishes on floor, walls and ceiling make a small powder room feel larger than it is in real life.
Photography:
Chris Gaede Photography
http://www.chrisgaede.com
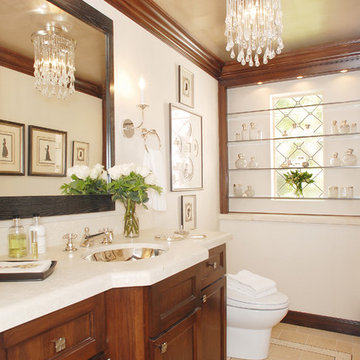
Photography by Michael Mccreary.
Imagen de aseo clásico con lavabo bajoencimera, armarios con paneles empotrados, puertas de armario de madera en tonos medios y baldosas y/o azulejos beige
Imagen de aseo clásico con lavabo bajoencimera, armarios con paneles empotrados, puertas de armario de madera en tonos medios y baldosas y/o azulejos beige

La zone nuit, composée de trois chambres et une suite parentale, est mise à l’écart, au calme côté cour.
La vie de famille a trouvé sa place, son cocon, son lieu d’accueil en plein centre-ville historique de Toulouse.
Photographe Lucie Thomas
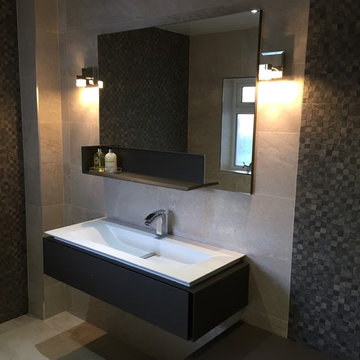
David Fairfull
Diseño de aseo moderno pequeño con sanitario de dos piezas, baldosas y/o azulejos beige, baldosas y/o azulejos grises, baldosas y/o azulejos de porcelana, suelo de baldosas de porcelana, paredes beige y suelo beige
Diseño de aseo moderno pequeño con sanitario de dos piezas, baldosas y/o azulejos beige, baldosas y/o azulejos grises, baldosas y/o azulejos de porcelana, suelo de baldosas de porcelana, paredes beige y suelo beige

Ejemplo de aseo flotante actual de tamaño medio con armarios con rebordes decorativos, puertas de armario de madera en tonos medios, sanitario de pared, baldosas y/o azulejos beige, baldosas y/o azulejos de cerámica, paredes azules, lavabo bajoencimera, suelo beige y encimeras blancas

Modern guest bathroom with floor to ceiling tile and Porcelanosa vanity and sink. Equipped with Toto bidet and adjustable handheld shower. Shiny golden accent tile and niche help elevates the look.

This gem of a house was built in the 1950s, when its neighborhood undoubtedly felt remote. The university footprint has expanded in the 70 years since, however, and today this home sits on prime real estate—easy biking and reasonable walking distance to campus.
When it went up for sale in 2017, it was largely unaltered. Our clients purchased it to renovate and resell, and while we all knew we'd need to add square footage to make it profitable, we also wanted to respect the neighborhood and the house’s own history. Swedes have a word that means “just the right amount”: lagom. It is a guiding philosophy for us at SYH, and especially applied in this renovation. Part of the soul of this house was about living in just the right amount of space. Super sizing wasn’t a thing in 1950s America. So, the solution emerged: keep the original rectangle, but add an L off the back.
With no owner to design with and for, SYH created a layout to appeal to the masses. All public spaces are the back of the home--the new addition that extends into the property’s expansive backyard. A den and four smallish bedrooms are atypically located in the front of the house, in the original 1500 square feet. Lagom is behind that choice: conserve space in the rooms where you spend most of your time with your eyes shut. Put money and square footage toward the spaces in which you mostly have your eyes open.
In the studio, we started calling this project the Mullet Ranch—business up front, party in the back. The front has a sleek but quiet effect, mimicking its original low-profile architecture street-side. It’s very Hoosier of us to keep appearances modest, we think. But get around to the back, and surprise! lofted ceilings and walls of windows. Gorgeous.

BeachHaus is built on a previously developed site on Siesta Key. It sits directly on the bay but has Gulf views from the upper floor and roof deck.
The client loved the old Florida cracker beach houses that are harder and harder to find these days. They loved the exposed roof joists, ship lap ceilings, light colored surfaces and inviting and durable materials.
Given the risk of hurricanes, building those homes in these areas is not only disingenuous it is impossible. Instead, we focused on building the new era of beach houses; fully elevated to comfy with FEMA requirements, exposed concrete beams, long eaves to shade windows, coralina stone cladding, ship lap ceilings, and white oak and terrazzo flooring.
The home is Net Zero Energy with a HERS index of -25 making it one of the most energy efficient homes in the US. It is also certified NGBS Emerald.
Photos by Ryan Gamma Photography

Modelo de aseo campestre pequeño con armarios abiertos, puertas de armario blancas, baldosas y/o azulejos beige, paredes beige, suelo de madera clara, lavabo sobreencimera, encimera de mármol y encimeras blancas
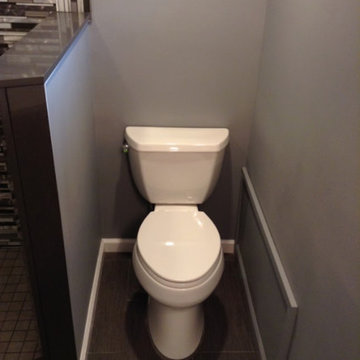
Foto de aseo actual pequeño con sanitario de una pieza, baldosas y/o azulejos beige, baldosas y/o azulejos blancas y negros, baldosas y/o azulejos grises, baldosas y/o azulejos de vidrio, paredes grises, suelo de madera oscura y suelo marrón
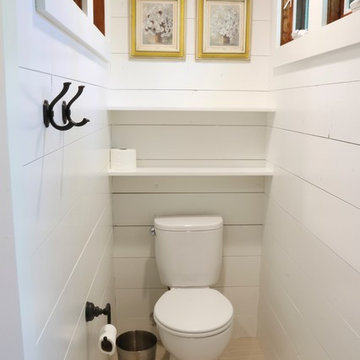
Foto de aseo campestre de tamaño medio con armarios estilo shaker, puertas de armario de madera oscura, baldosas y/o azulejos beige, baldosas y/o azulejos de porcelana, paredes blancas, lavabo bajoencimera y encimera de cuarzo compacto
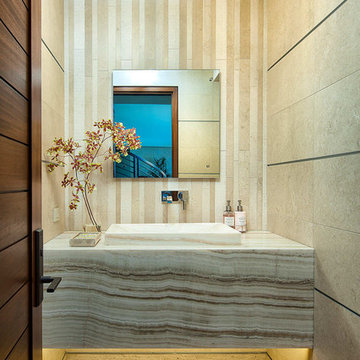
The focal wall of this powder room features a multi-textural pattern of Goya limestone planks with complimenting Goya field tile for the side walls. The floating polished Vanilla Onyx vanity solidifies the design, creating linear movement. The up-lighting showcases the natural characteristics of this beautiful onyx slab. Moca Cream limestone was used to unify the design.
We are please to announce that this powder bath was selected as Bath of the Year by San Diego Home and Garden!
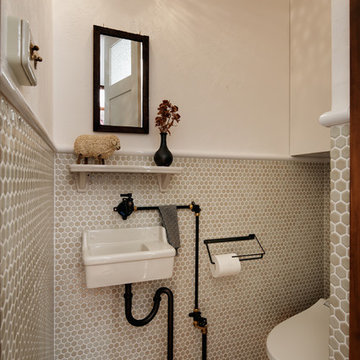
Photo by Atsushi ISHIDA
Imagen de aseo industrial pequeño con sanitario de una pieza, baldosas y/o azulejos en mosaico, paredes blancas, lavabo suspendido y baldosas y/o azulejos beige
Imagen de aseo industrial pequeño con sanitario de una pieza, baldosas y/o azulejos en mosaico, paredes blancas, lavabo suspendido y baldosas y/o azulejos beige
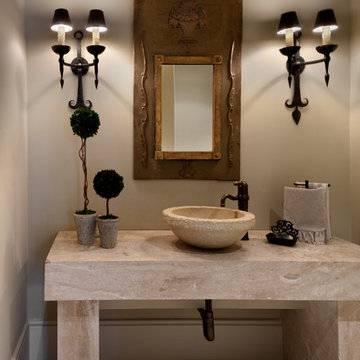
Foto de aseo mediterráneo de tamaño medio con lavabo sobreencimera, paredes beige, baldosas y/o azulejos beige, suelo de travertino y encimeras beige
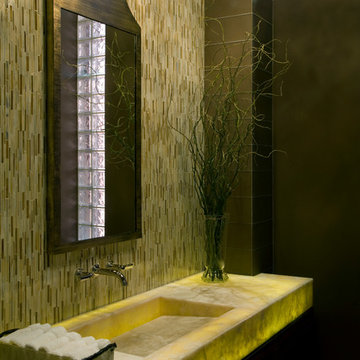
This is an unforgettable powder room with with an illuminated caramel onyx countertop against a field of matchstick(waterfall) tiles.
Brett Drury Architectural Photography

Contemporary cloak room with floor to ceiling porcelain tiles
Ejemplo de aseo actual pequeño con lavabo tipo consola, armarios con paneles lisos, puertas de armario de madera en tonos medios, sanitario de pared, baldosas y/o azulejos beige, baldosas y/o azulejos de porcelana, paredes grises, suelo de baldosas de porcelana y suelo gris
Ejemplo de aseo actual pequeño con lavabo tipo consola, armarios con paneles lisos, puertas de armario de madera en tonos medios, sanitario de pared, baldosas y/o azulejos beige, baldosas y/o azulejos de porcelana, paredes grises, suelo de baldosas de porcelana y suelo gris
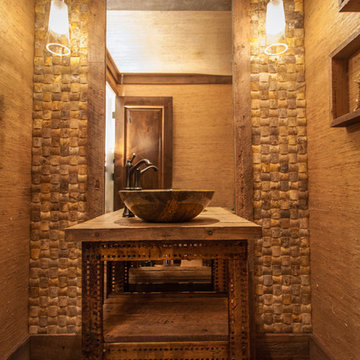
Jane Jeffery
Foto de aseo exótico pequeño con lavabo sobreencimera, armarios abiertos, puertas de armario con efecto envejecido, encimera de madera, sanitario de dos piezas, baldosas y/o azulejos beige, baldosas y/o azulejos de piedra, paredes beige, suelo de madera en tonos medios y encimeras marrones
Foto de aseo exótico pequeño con lavabo sobreencimera, armarios abiertos, puertas de armario con efecto envejecido, encimera de madera, sanitario de dos piezas, baldosas y/o azulejos beige, baldosas y/o azulejos de piedra, paredes beige, suelo de madera en tonos medios y encimeras marrones

Imagen de aseo actual con armarios con paneles lisos, puertas de armario beige, baldosas y/o azulejos beige y lavabo tipo consola

This powder room received a complete remodel which involved a new, white oak vanity and a taupe tile backsplash. Then it was out with the old, black toilet and sink, and in with the new, white set to brighten up the room. Phillip Jefferies wallpaper was installed on all the walls, and new bathroom accessories were strategically added.

Modelo de aseo flotante actual de tamaño medio con armarios con paneles lisos, puertas de armario blancas, sanitario de pared, baldosas y/o azulejos beige, baldosas y/o azulejos de porcelana, paredes beige, suelo de baldosas de porcelana, lavabo sobreencimera, encimera de acrílico, suelo marrón y encimeras blancas
3.687 ideas para aseos con baldosas y/o azulejos beige
2