186 ideas para aseos con armarios con paneles lisos y bandeja
Filtrar por
Presupuesto
Ordenar por:Popular hoy
1 - 20 de 186 fotos
Artículo 1 de 3

Modelo de aseo flotante actual pequeño con armarios con paneles lisos, puertas de armario grises, sanitario de dos piezas, baldosas y/o azulejos grises, baldosas y/o azulejos de porcelana, paredes blancas, suelo de baldosas de porcelana, lavabo sobreencimera, encimera de madera, suelo gris, encimeras marrones y bandeja

Modelo de aseo flotante actual pequeño con armarios con paneles lisos, puertas de armario de madera oscura, sanitario de pared, baldosas y/o azulejos grises, baldosas y/o azulejos de cerámica, paredes grises, suelo de baldosas de porcelana, lavabo bajoencimera, encimera de azulejos, suelo gris, encimeras grises, bandeja y boiserie

В квартире имеется отдельная гостевая туалетная комната с отделкой и оборудованием в похожем ключе - инсталляция, гигиенический душ, люк скрытого монтажа под покраску

Туалет с МДФ панелями и молдингами в квартире ВТБ Арена Парк
Imagen de aseo flotante ecléctico de tamaño medio con armarios con paneles lisos, puertas de armario grises, sanitario de pared, paredes multicolor, suelo de baldosas de porcelana, lavabo suspendido, suelo multicolor, bandeja y boiserie
Imagen de aseo flotante ecléctico de tamaño medio con armarios con paneles lisos, puertas de armario grises, sanitario de pared, paredes multicolor, suelo de baldosas de porcelana, lavabo suspendido, suelo multicolor, bandeja y boiserie

A complete powder room with wall panels, a fully-covered vanity box, and a mirror border made of natural onyx marble.
Modelo de aseo de pie minimalista pequeño con armarios con paneles lisos, puertas de armario beige, sanitario de una pieza, baldosas y/o azulejos beige, baldosas y/o azulejos de mármol, paredes beige, suelo de pizarra, lavabo integrado, encimera de mármol, suelo negro, encimeras beige, bandeja y panelado
Modelo de aseo de pie minimalista pequeño con armarios con paneles lisos, puertas de armario beige, sanitario de una pieza, baldosas y/o azulejos beige, baldosas y/o azulejos de mármol, paredes beige, suelo de pizarra, lavabo integrado, encimera de mármol, suelo negro, encimeras beige, bandeja y panelado

A small cloakroom for guests, tucked away in a semi hidden corner of the floor plan, is surprisingly decorated with a bright yellow interior with the colour applied indifferently to walls, ceilings and cabinetry.
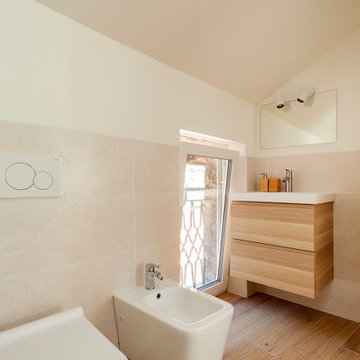
Dettaglio bagno in mansarda
Ejemplo de aseo flotante minimalista con armarios con paneles lisos, puertas de armario de madera clara, baldosas y/o azulejos rosa, baldosas y/o azulejos de porcelana, suelo de madera clara y bandeja
Ejemplo de aseo flotante minimalista con armarios con paneles lisos, puertas de armario de madera clara, baldosas y/o azulejos rosa, baldosas y/o azulejos de porcelana, suelo de madera clara y bandeja

Туалет
Imagen de aseo flotante clásico pequeño con armarios con paneles lisos, puertas de armario blancas, sanitario de pared, baldosas y/o azulejos grises, baldosas y/o azulejos de porcelana, paredes grises, suelo de baldosas de porcelana, lavabo suspendido, suelo gris y bandeja
Imagen de aseo flotante clásico pequeño con armarios con paneles lisos, puertas de armario blancas, sanitario de pared, baldosas y/o azulejos grises, baldosas y/o azulejos de porcelana, paredes grises, suelo de baldosas de porcelana, lavabo suspendido, suelo gris y bandeja

Modern Powder Room Charcoal Black Vanity Sink Black Tile Backsplash, wood flat panels design By Darash
Foto de aseo flotante y blanco moderno grande con armarios con paneles lisos, sanitario de una pieza, suelo de baldosas de porcelana, encimeras blancas, bandeja, panelado, puertas de armario negras, baldosas y/o azulejos negros, baldosas y/o azulejos de cerámica, paredes negras, lavabo integrado, encimera de cemento y suelo marrón
Foto de aseo flotante y blanco moderno grande con armarios con paneles lisos, sanitario de una pieza, suelo de baldosas de porcelana, encimeras blancas, bandeja, panelado, puertas de armario negras, baldosas y/o azulejos negros, baldosas y/o azulejos de cerámica, paredes negras, lavabo integrado, encimera de cemento y suelo marrón

bagno
Ejemplo de aseo flotante actual grande con armarios con paneles lisos, puertas de armario marrones, sanitario de dos piezas, baldosas y/o azulejos verdes, baldosas y/o azulejos de porcelana, suelo de baldosas de porcelana, lavabo encastrado, encimera de madera, suelo gris, encimeras blancas y bandeja
Ejemplo de aseo flotante actual grande con armarios con paneles lisos, puertas de armario marrones, sanitario de dos piezas, baldosas y/o azulejos verdes, baldosas y/o azulejos de porcelana, suelo de baldosas de porcelana, lavabo encastrado, encimera de madera, suelo gris, encimeras blancas y bandeja
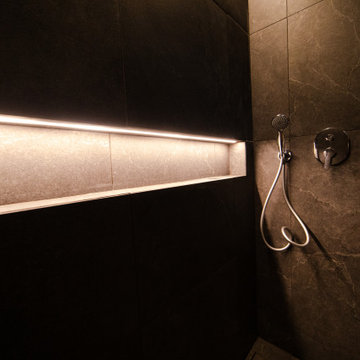
La nicchia della doccia è comodissima, esteticamente è anche un valore aggiunto rispetto al solito cestello in acciaio.
Diseño de aseo flotante contemporáneo pequeño con armarios con paneles lisos, puertas de armario grises, sanitario de una pieza, baldosas y/o azulejos negros, baldosas y/o azulejos de porcelana, paredes grises, suelo de baldosas de porcelana, lavabo sobreencimera, encimera de madera, suelo negro, encimeras marrones y bandeja
Diseño de aseo flotante contemporáneo pequeño con armarios con paneles lisos, puertas de armario grises, sanitario de una pieza, baldosas y/o azulejos negros, baldosas y/o azulejos de porcelana, paredes grises, suelo de baldosas de porcelana, lavabo sobreencimera, encimera de madera, suelo negro, encimeras marrones y bandeja

This 1910 West Highlands home was so compartmentalized that you couldn't help to notice you were constantly entering a new room every 8-10 feet. There was also a 500 SF addition put on the back of the home to accommodate a living room, 3/4 bath, laundry room and back foyer - 350 SF of that was for the living room. Needless to say, the house needed to be gutted and replanned.
Kitchen+Dining+Laundry-Like most of these early 1900's homes, the kitchen was not the heartbeat of the home like they are today. This kitchen was tucked away in the back and smaller than any other social rooms in the house. We knocked out the walls of the dining room to expand and created an open floor plan suitable for any type of gathering. As a nod to the history of the home, we used butcherblock for all the countertops and shelving which was accented by tones of brass, dusty blues and light-warm greys. This room had no storage before so creating ample storage and a variety of storage types was a critical ask for the client. One of my favorite details is the blue crown that draws from one end of the space to the other, accenting a ceiling that was otherwise forgotten.
Primary Bath-This did not exist prior to the remodel and the client wanted a more neutral space with strong visual details. We split the walls in half with a datum line that transitions from penny gap molding to the tile in the shower. To provide some more visual drama, we did a chevron tile arrangement on the floor, gridded the shower enclosure for some deep contrast an array of brass and quartz to elevate the finishes.
Powder Bath-This is always a fun place to let your vision get out of the box a bit. All the elements were familiar to the space but modernized and more playful. The floor has a wood look tile in a herringbone arrangement, a navy vanity, gold fixtures that are all servants to the star of the room - the blue and white deco wall tile behind the vanity.
Full Bath-This was a quirky little bathroom that you'd always keep the door closed when guests are over. Now we have brought the blue tones into the space and accented it with bronze fixtures and a playful southwestern floor tile.
Living Room & Office-This room was too big for its own good and now serves multiple purposes. We condensed the space to provide a living area for the whole family plus other guests and left enough room to explain the space with floor cushions. The office was a bonus to the project as it provided privacy to a room that otherwise had none before.
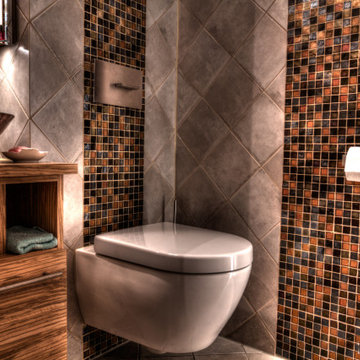
Ein kleines, aber sehr schickes Gäste-WC mit Toilette, Waschtisch nebst Unterschrank. Die Mosaike sind aus handgefertigtem Recycling-Glas, und wurden nach individuellem Kundenwunsch farblich im Mix konfiguriert. Diese besonderen Mosaike werden nur in Mexico gefertigt und wurden für dieses Projekt zugeliefert. Der Unterschrank, sowie das Regal wurden aus Olivenholz gefertigt. Das Gegenstück dazu ist die klassische Fliese in Zementoptik 20x20cm, die diagonal verlegt dazu den Ruhepol bildet.
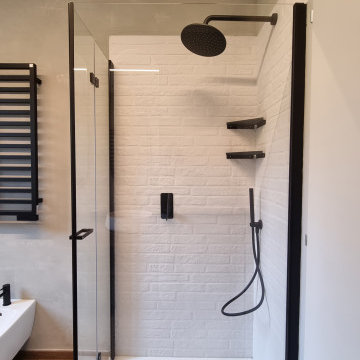
I mattoni hanno sempre un grande fascino, dando un effetto stile loft newyorkese.
Con questa soluzione, ci siamo posti l‘obbiettivo di rendere più accogliente e personale uno spazio che spesso viene un po’ trascurato rispetto ad altri ambienti della casa.
I colori chiari dei mattoncini e delle pareti, accostati al pavimento in gres effetto legno, danno sicuramente una sensazione di maggiore grandezza dell’ambiente.
Il contrasto con accessori neri e mattoncini bianchi, volutamente scelto, per creare dei contrasti che potessero mettere in risalto i dettagli.
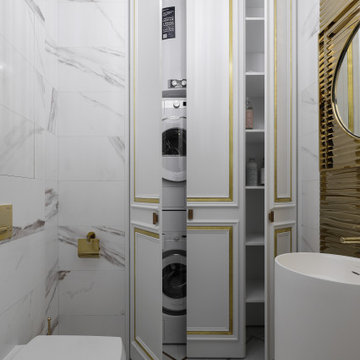
Foto de aseo de pie clásico renovado pequeño con armarios con paneles lisos, sanitario de pared, baldosas y/o azulejos blancos, baldosas y/o azulejos de vidrio, paredes blancas, suelo de baldosas de porcelana, lavabo integrado, encimera de acrílico, suelo blanco, encimeras blancas, bandeja y panelado
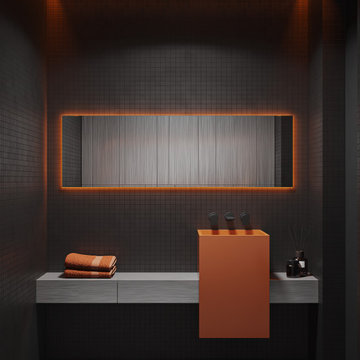
Diseño de aseo flotante actual de tamaño medio con armarios con paneles lisos, puertas de armario de madera clara, sanitario de pared, baldosas y/o azulejos negros, baldosas y/o azulejos de porcelana, paredes negras, suelo de baldosas de porcelana, lavabo suspendido, encimera de vidrio, suelo negro, encimeras naranjas, bandeja y papel pintado
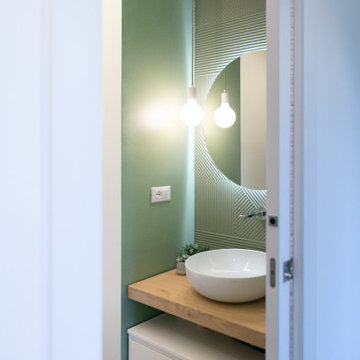
Ejemplo de aseo flotante minimalista pequeño con armarios con paneles lisos, puertas de armario blancas, sanitario de dos piezas, baldosas y/o azulejos verdes, baldosas y/o azulejos de porcelana, paredes verdes, suelo de madera clara, lavabo sobreencimera, encimera de madera y bandeja
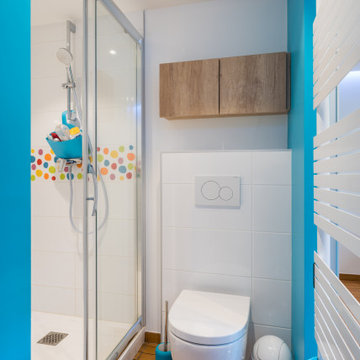
Modelo de aseo de pie de tamaño medio con armarios con paneles lisos, puertas de armario de madera clara, sanitario de pared, baldosas y/o azulejos multicolor, paredes azules, imitación a madera, lavabo tipo consola, suelo marrón, encimeras blancas y bandeja
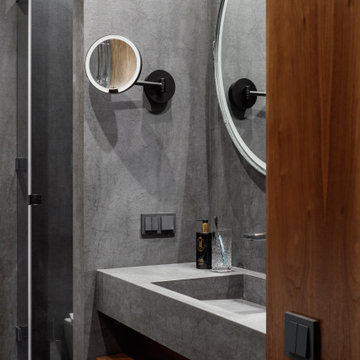
Foto de aseo flotante contemporáneo pequeño con armarios con paneles lisos, puertas de armario de madera oscura, sanitario de pared, baldosas y/o azulejos grises, baldosas y/o azulejos de cerámica, paredes grises, suelo de baldosas de porcelana, lavabo bajoencimera, encimera de azulejos, suelo gris, encimeras grises, bandeja y boiserie

This 1910 West Highlands home was so compartmentalized that you couldn't help to notice you were constantly entering a new room every 8-10 feet. There was also a 500 SF addition put on the back of the home to accommodate a living room, 3/4 bath, laundry room and back foyer - 350 SF of that was for the living room. Needless to say, the house needed to be gutted and replanned.
Kitchen+Dining+Laundry-Like most of these early 1900's homes, the kitchen was not the heartbeat of the home like they are today. This kitchen was tucked away in the back and smaller than any other social rooms in the house. We knocked out the walls of the dining room to expand and created an open floor plan suitable for any type of gathering. As a nod to the history of the home, we used butcherblock for all the countertops and shelving which was accented by tones of brass, dusty blues and light-warm greys. This room had no storage before so creating ample storage and a variety of storage types was a critical ask for the client. One of my favorite details is the blue crown that draws from one end of the space to the other, accenting a ceiling that was otherwise forgotten.
Primary Bath-This did not exist prior to the remodel and the client wanted a more neutral space with strong visual details. We split the walls in half with a datum line that transitions from penny gap molding to the tile in the shower. To provide some more visual drama, we did a chevron tile arrangement on the floor, gridded the shower enclosure for some deep contrast an array of brass and quartz to elevate the finishes.
Powder Bath-This is always a fun place to let your vision get out of the box a bit. All the elements were familiar to the space but modernized and more playful. The floor has a wood look tile in a herringbone arrangement, a navy vanity, gold fixtures that are all servants to the star of the room - the blue and white deco wall tile behind the vanity.
Full Bath-This was a quirky little bathroom that you'd always keep the door closed when guests are over. Now we have brought the blue tones into the space and accented it with bronze fixtures and a playful southwestern floor tile.
Living Room & Office-This room was too big for its own good and now serves multiple purposes. We condensed the space to provide a living area for the whole family plus other guests and left enough room to explain the space with floor cushions. The office was a bonus to the project as it provided privacy to a room that otherwise had none before.
186 ideas para aseos con armarios con paneles lisos y bandeja
1