3.258 ideas para aseos con armarios abiertos
Filtrar por
Presupuesto
Ordenar por:Popular hoy
61 - 80 de 3258 fotos

Imagen de aseo flotante mediterráneo con armarios abiertos, puertas de armario blancas, sanitario de una pieza, suelo de azulejos de cemento, suelo blanco, encimeras blancas y papel pintado

Our clients relocated to Ann Arbor and struggled to find an open layout home that was fully functional for their family. We worked to create a modern inspired home with convenient features and beautiful finishes.
This 4,500 square foot home includes 6 bedrooms, and 5.5 baths. In addition to that, there is a 2,000 square feet beautifully finished basement. It has a semi-open layout with clean lines to adjacent spaces, and provides optimum entertaining for both adults and kids.
The interior and exterior of the home has a combination of modern and transitional styles with contrasting finishes mixed with warm wood tones and geometric patterns.

This powder bathroom remodel has a dark and bold design from the wallpaper to the wood floating shelf under the vanity. These pieces contrast well with the bright quartz countertop and neutral-toned flooring.
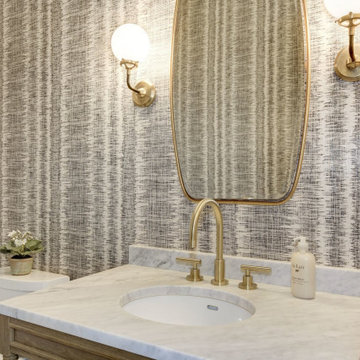
Modelo de aseo de pie tradicional renovado con armarios abiertos, puertas de armario de madera clara, encimera de mármol, encimeras blancas y papel pintado
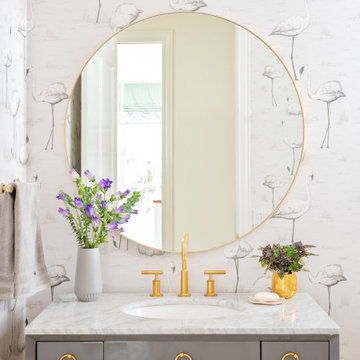
Our St. Pete studio designed this stunning home in a Greek Mediterranean style to create the best of Florida waterfront living. We started with a neutral palette and added pops of bright blue to recreate the hues of the ocean in the interiors. Every room is carefully curated to ensure a smooth flow and feel, including the luxurious bathroom, which evokes a calm, soothing vibe. All the bedrooms are decorated to ensure they blend well with the rest of the home's decor. The large outdoor pool is another beautiful highlight which immediately puts one in a relaxing holiday mood!
---
Pamela Harvey Interiors offers interior design services in St. Petersburg and Tampa, and throughout Florida's Suncoast area, from Tarpon Springs to Naples, including Bradenton, Lakewood Ranch, and Sarasota.
For more about Pamela Harvey Interiors, see here: https://www.pamelaharveyinteriors.com/
To learn more about this project, see here: https://www.pamelaharveyinteriors.com/portfolio-galleries/waterfront-home-tampa-fl

Small powder room remodel. Added a small shower to existing powder room by taking space from the adjacent laundry area.
Ejemplo de aseo de pie clásico renovado pequeño con armarios abiertos, puertas de armario azules, sanitario de dos piezas, baldosas y/o azulejos de cerámica, paredes azules, suelo de baldosas de cerámica, lavabo integrado, suelo blanco, encimeras blancas y boiserie
Ejemplo de aseo de pie clásico renovado pequeño con armarios abiertos, puertas de armario azules, sanitario de dos piezas, baldosas y/o azulejos de cerámica, paredes azules, suelo de baldosas de cerámica, lavabo integrado, suelo blanco, encimeras blancas y boiserie

Interior Design: Rosen Kelly Conway Architecture & Design
Architecture: Rosen Kelly Conway Architecture & Design
Contractor: R. Keller Construction, Co.
Custom Cabinetry: Custom Creations
Marble: Atlas Marble
Art & Venetian Plaster: Alternative Interiors
Tile: Virtue Tile Design
Fixtures: WaterWorks
Photographer: Mike Van Tassell

Foto de aseo escandinavo con armarios abiertos, puertas de armario de madera oscura, sanitario de una pieza, baldosas y/o azulejos grises, paredes blancas, suelo vinílico, lavabo encastrado, suelo gris, encimeras marrones y papel pintado

Two levels of South-facing (and lake-facing) outdoor spaces wrap the home and provide ample excuses to spend leisure time outside. Acting as an added room to the home, this area connects the interior to the gorgeous neighboring countryside, even featuring an outdoor grill and barbecue area. A massive two-story rock-faced wood burning fireplace with subtle copper accents define both the interior and exterior living spaces. Providing warmth, comfort, and a stunning focal point, this fireplace serves as a central gathering place in any season. A chef’s kitchen is equipped with a 48” professional range which allows for gourmet cooking with a phenomenal view. With an expansive bunk room for guests, the home has been designed with a grand master suite that exudes luxury and takes in views from the North, West, and South sides of the panoramic beauty.
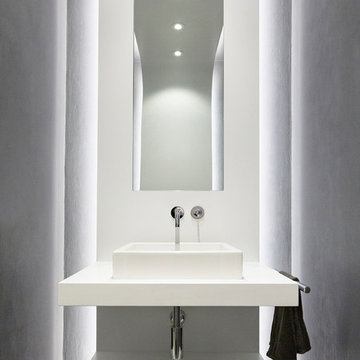
McAlpin Loft- Powder Room
RVP Photography
Modelo de aseo industrial con paredes grises, suelo de cemento, lavabo sobreencimera, encimera de cuarzo compacto, suelo gris y armarios abiertos
Modelo de aseo industrial con paredes grises, suelo de cemento, lavabo sobreencimera, encimera de cuarzo compacto, suelo gris y armarios abiertos

Eine offene Wohnfläche mit abgetrennten Bereichen fürs Wohnen, Essen und Schlafen zeichnen dieses kleine Apartment in Berlin Mitte aus. Das Interior Design verbindet moderne Stücke mit Vintage-Objekten und Maßanfertigungen. Dabei wurden passende Objekte aus ganz Europa zusammengetragen und mit vorhandenen Kunstwerken und Liebhaberstücken verbunden. Mobiliar und Beleuchtung schaffen so einen harmonischen Raum mit Stil und außergewöhnlichen Extras wie Barbie-Kleiderhaken oder der Tapete im Badezimmer, einer Sonderanfertigung.
In die Gesamtgestaltung sind auch passgenaue Tischlerarbeiten integriert. Sie schaffen großen und unauffälligen Stauraum für Schuhe, Bücher und Küchenutensilien. Kleider finden nun zudem in einem begehbaren Schrank Platz.
INTERIOR DESIGN & STYLING: THE INNER HOUSE
MÖBELDESIGN UND UMSETZUNG: Jenny Orgis, https://salon.io/jenny-orgis
FOTOS: © THE INNER HOUSE, Fotograf: Manuel Strunz, www.manuu.eu
Artwork Wallpaper: Felicity Marshall, http://www.felicitypmarshall.com
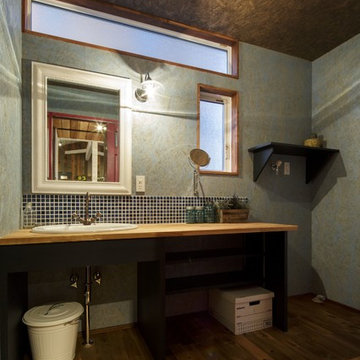
Foto de aseo urbano con armarios abiertos, paredes azules, suelo de madera en tonos medios, lavabo encastrado, encimera de madera, suelo marrón y encimeras marrones
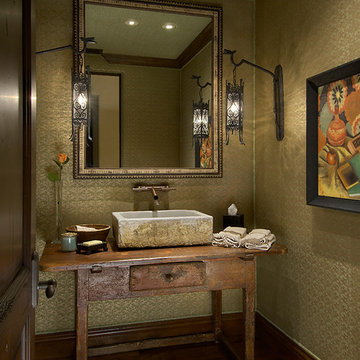
Mark Bosclair
Ejemplo de aseo mediterráneo pequeño con encimera de madera, lavabo sobreencimera, armarios abiertos, puertas de armario de madera oscura, paredes amarillas, suelo de madera oscura y encimeras marrones
Ejemplo de aseo mediterráneo pequeño con encimera de madera, lavabo sobreencimera, armarios abiertos, puertas de armario de madera oscura, paredes amarillas, suelo de madera oscura y encimeras marrones
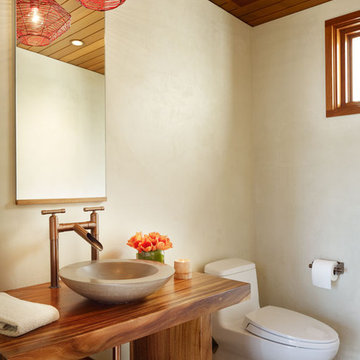
Photography: Eric Staudenmaier
Foto de aseo exótico de tamaño medio con lavabo sobreencimera, armarios abiertos, puertas de armario de madera en tonos medios, paredes beige, suelo de baldosas de porcelana, encimera de madera, suelo marrón y encimeras marrones
Foto de aseo exótico de tamaño medio con lavabo sobreencimera, armarios abiertos, puertas de armario de madera en tonos medios, paredes beige, suelo de baldosas de porcelana, encimera de madera, suelo marrón y encimeras marrones
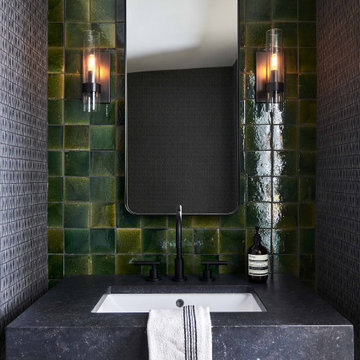
Bold and elegant.
Diseño de aseo de pie mediterráneo pequeño con armarios abiertos, puertas de armario negras, sanitario de una pieza, baldosas y/o azulejos verdes, baldosas y/o azulejos de cerámica, paredes verdes, lavabo encastrado, encimera de cemento y encimeras negras
Diseño de aseo de pie mediterráneo pequeño con armarios abiertos, puertas de armario negras, sanitario de una pieza, baldosas y/o azulejos verdes, baldosas y/o azulejos de cerámica, paredes verdes, lavabo encastrado, encimera de cemento y encimeras negras

Ejemplo de aseo a medida minimalista pequeño con armarios abiertos, puertas de armario grises, sanitario de una pieza, paredes blancas, suelo de madera en tonos medios, lavabo integrado, encimeras grises, vigas vistas y papel pintado
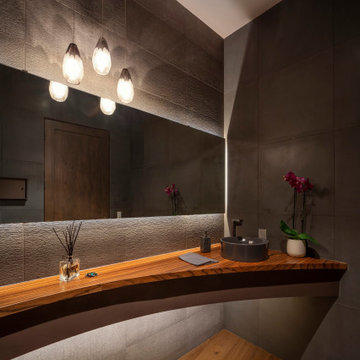
Ejemplo de aseo flotante actual grande con armarios abiertos, baldosas y/o azulejos grises, lavabo sobreencimera, encimera de madera, suelo marrón y encimeras marrones
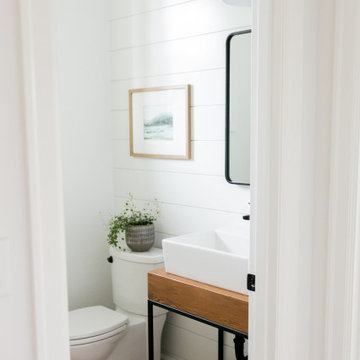
Imagen de aseo de estilo de casa de campo de tamaño medio con armarios abiertos, puertas de armario de madera clara, sanitario de dos piezas, paredes blancas, suelo de madera clara, lavabo sobreencimera, encimera de madera, suelo marrón y encimeras marrones
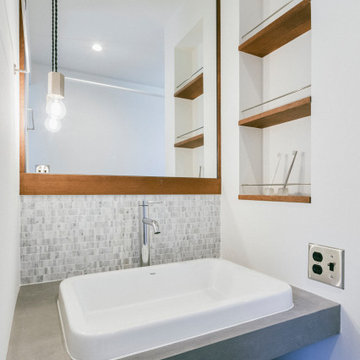
Imagen de aseo a medida rústico con armarios abiertos, puertas de armario grises, baldosas y/o azulejos blancas y negros, baldosas y/o azulejos en mosaico, lavabo encastrado y encimeras grises

John Neitzel
Foto de aseo clásico renovado de tamaño medio con armarios abiertos, sanitario de una pieza, baldosas y/o azulejos blancos, paredes blancas, suelo de mármol, lavabo suspendido, encimera de mármol, suelo blanco y encimeras grises
Foto de aseo clásico renovado de tamaño medio con armarios abiertos, sanitario de una pieza, baldosas y/o azulejos blancos, paredes blancas, suelo de mármol, lavabo suspendido, encimera de mármol, suelo blanco y encimeras grises
3.258 ideas para aseos con armarios abiertos
4