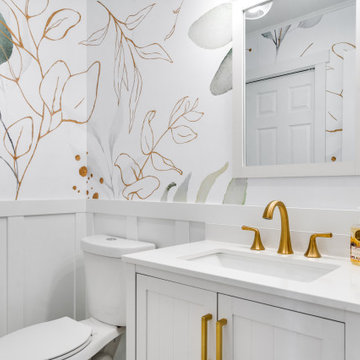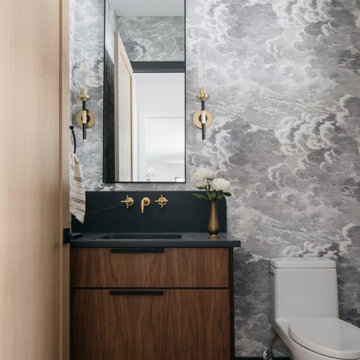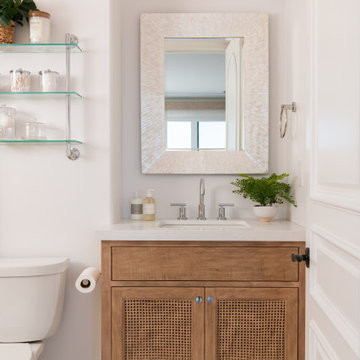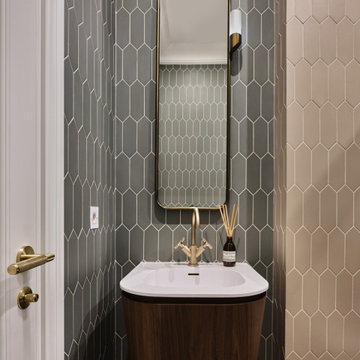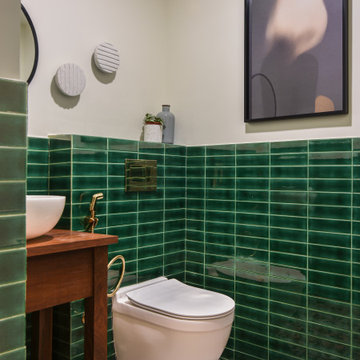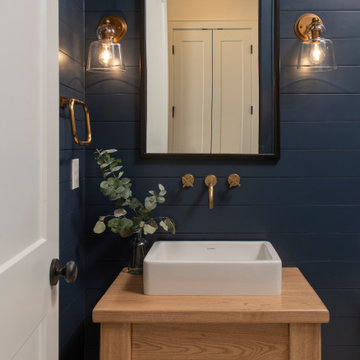20.858 ideas para aseos clásicos renovados
Filtrar por
Presupuesto
Ordenar por:Popular hoy
41 - 60 de 20.858 fotos
Artículo 1 de 2
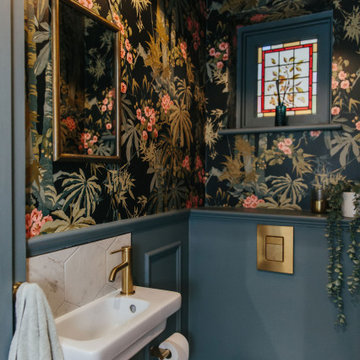
Ingmar and his family found this gem of a property on a stunning London street amongst more beautiful Victorian properties.
Despite having original period features at every turn, the house lacked the practicalities of modern family life and was in dire need of a refresh...enter Lucy, Head of Design here at My Bespoke Room.
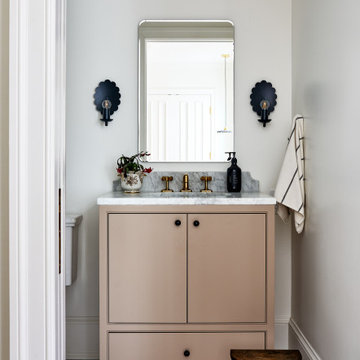
Stripped of its original charm with sagging floors and water leaks, this 1900 row house was prime for a full renovation. While the staircase and marble fireplace are original, everything from the white oak flooring, crown, applied, and base moldings, to the archways and brass door hardware is new; yet they all feel original to the house. Other projects included removing soffits and tucking away randomly placed support beams and posts, relocating and expanding the kitchen, renovating each bathroom – and adding a new one, upgrading all the mechanical, electric and plumbing systems, removing a fireplace, and regrading the back patio for proper drainage and added greenery. The project is a perfect study of juxtaposing new and old, classic and modern.
Photography Stacy Zarin Goldberg
Encuentra al profesional adecuado para tu proyecto
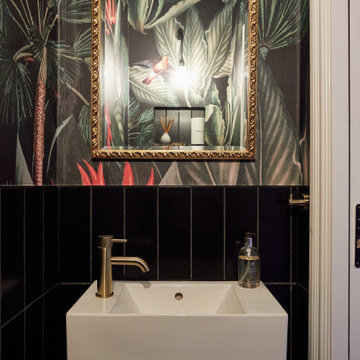
Diseño de aseo flotante clásico renovado pequeño con baldosas y/o azulejos negros, baldosas y/o azulejos de porcelana, paredes negras, lavabo suspendido y papel pintado
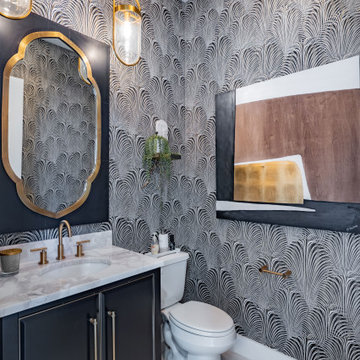
We started the design by adding a dramatic and eye-catching wallpaper as our inspiration. We next ground the room with a modern black vanity and dramatic marble countertop. We replaced the builder-grade mirror with an art-inspired mirror that was framed in black and gold. We accentuated the space with modern gold accents in the hardware, bath accessories, and faucet. And lastly, we added a pair of unique gold pendants as the finishing touch.

Once their basement remodel was finished they decided that wasn't stressful enough... they needed to tackle every square inch on the main floor. I joke, but this is not for the faint of heart. Being without a kitchen is a major inconvenience, especially with children.
The transformation is a completely different house. The new floors lighten and the kitchen layout is so much more function and spacious. The addition in built-ins with a coffee bar in the kitchen makes the space seem very high end.
The removal of the closet in the back entry and conversion into a built-in locker unit is one of our favorite and most widely done spaces, and for good reason.
The cute little powder is completely updated and is perfect for guests and the daily use of homeowners.
The homeowners did some work themselves, some with their subcontractors, and the rest with our general contractor, Tschida Construction.

Imagen de aseo a medida clásico renovado pequeño con armarios con paneles empotrados, puertas de armario azules, sanitario de dos piezas, paredes multicolor, imitación a madera, lavabo integrado, encimera de cuarzo compacto, suelo marrón, encimeras blancas y papel pintado

Imagen de aseo a medida clásico renovado de tamaño medio con puertas de armario de madera en tonos medios, sanitario de dos piezas, baldosas y/o azulejos blancos, baldosas y/o azulejos de cerámica, paredes grises, lavabo sobreencimera, suelo negro, encimeras blancas y papel pintado

Small and stylish powder room remodel in Bellevue, Washington. It is hard to tell from the photo but the wallpaper is a very light blush color which adds an element of surprise and warmth to the space.

Ejemplo de aseo tradicional renovado con puertas de armario blancas, paredes verdes, lavabo de seno grande y panelado

Welcoming powder room with floating sink cabinetry.
Foto de aseo flotante clásico renovado con puertas de armario azules, sanitario de una pieza, baldosas y/o azulejos grises, baldosas y/o azulejos de cerámica, paredes grises, suelo de madera oscura, suelo marrón y encimeras blancas
Foto de aseo flotante clásico renovado con puertas de armario azules, sanitario de una pieza, baldosas y/o azulejos grises, baldosas y/o azulejos de cerámica, paredes grises, suelo de madera oscura, suelo marrón y encimeras blancas

We updated this dreary brown bathroom by re-surfacing the hardwood floors, updating the base and case, new transitional door in black, white cabinetry with drawers, all in one sink and counter, dual flush toilet, gold plumbing, fun drop light, circle mirror, gold and white wall covering, and gold with marble hardware!

Perched above High Park, this family home is a crisp and clean breath of fresh air! Lovingly designed by the homeowner to evoke a warm and inviting country feel, the interior of this home required a full renovation from the basement right up to the third floor with rooftop deck. Upon arriving, you are greeted with a generous entry and elegant dining space, complemented by a sitting area, wrapped in a bay window.
Central to the success of this home is a welcoming oak/white kitchen and living space facing the backyard. The windows across the back of the house shower the main floor in daylight, while the use of oak beams adds to the impact. Throughout the house, floor to ceiling millwork serves to keep all spaces open and enhance flow from one room to another.
The use of clever millwork continues on the second floor with the highly functional laundry room and customized closets for the children’s bedrooms. The third floor includes extensive millwork, a wood-clad master bedroom wall and an elegant ensuite. A walk out rooftop deck overlooking the backyard and canopy of trees complements the space. Design elements include the use of white, black, wood and warm metals. Brass accents are used on the interior, while a copper eaves serves to elevate the exterior finishes.
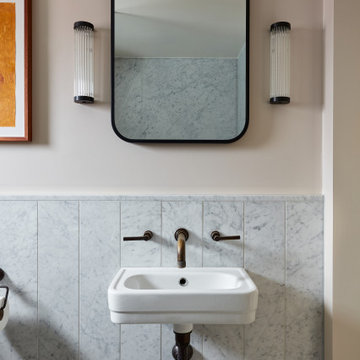
The Interior & Architectural designers carried out a comprehensive renovation and extension of the Queen Anne style terraced house, in the Calabria conservation area, Highbury. North London, adding a rear ground floor extension. By introducing the rear extension the designers enhanced the dining and kitchen area which previously was undersized for the size of property.

Foto de aseo flotante tradicional renovado pequeño con armarios con paneles lisos, baldosas y/o azulejos azules, baldosas y/o azulejos de cerámica y papel pintado
20.858 ideas para aseos clásicos renovados
3
