39 ideas para aseos clásicos renovados con imitación a madera
Filtrar por
Presupuesto
Ordenar por:Popular hoy
1 - 20 de 39 fotos
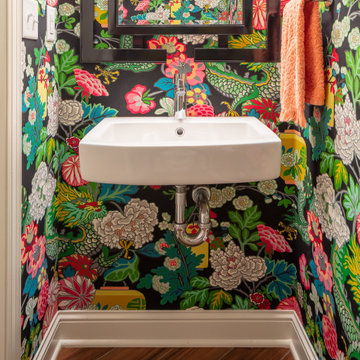
Foto de aseo tradicional renovado con paredes multicolor, imitación a madera, lavabo suspendido, suelo marrón y papel pintado

Modelo de aseo de pie clásico renovado pequeño con armarios con paneles lisos, puertas de armario negras, imitación a madera, lavabo bajoencimera, encimera de mármol, suelo marrón, encimeras blancas y papel pintado

Imagen de aseo a medida clásico renovado pequeño con armarios con paneles empotrados, puertas de armario azules, sanitario de dos piezas, paredes multicolor, imitación a madera, lavabo integrado, encimera de cuarzo compacto, suelo marrón, encimeras blancas y papel pintado
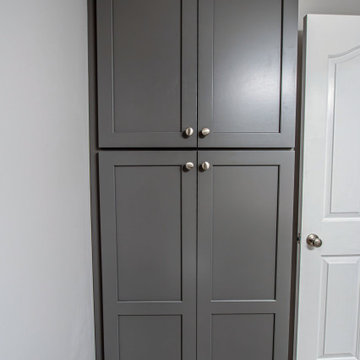
This former laundry room was converted into a powder room. Waypoint Living Spaces 410F Painted Boulder vanity, valet cabinet and linen closet was installed. Laminate countertop with 4” backsplash. Moen Camerist faucet in Spot Resist Stainless Steel. Moen Hamden towel ring and holder. Kohler Cimarron comfort height toilet with elongated bowl in white. The flooring is Mannington Adura Max Riviera White Sand 12 x 24 Floating Installation.
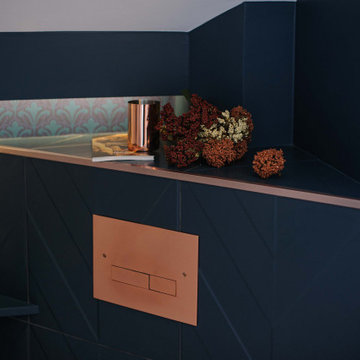
Ejemplo de aseo de pie tradicional renovado pequeño con sanitario de pared, baldosas y/o azulejos azules, azulejos en listel, imitación a madera, lavabo encastrado, suelo blanco, encimeras blancas, bandeja y papel pintado
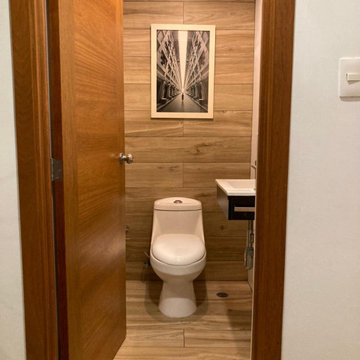
Cozy Transitional Modern with a selection of rustic materials in a Pent house .
Ejemplo de aseo flotante clásico renovado pequeño con armarios con paneles lisos, puertas de armario de madera clara, sanitario de una pieza, imitación madera, paredes blancas, imitación a madera, lavabo suspendido, encimera de azulejos, encimeras beige y machihembrado
Ejemplo de aseo flotante clásico renovado pequeño con armarios con paneles lisos, puertas de armario de madera clara, sanitario de una pieza, imitación madera, paredes blancas, imitación a madera, lavabo suspendido, encimera de azulejos, encimeras beige y machihembrado
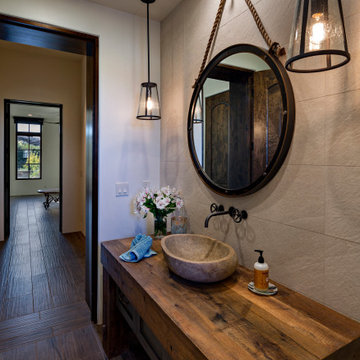
Diseño de aseo de pie tradicional renovado de tamaño medio con armarios tipo mueble, puertas de armario de madera oscura, baldosas y/o azulejos beige, baldosas y/o azulejos de porcelana, paredes blancas, imitación a madera, lavabo sobreencimera, encimera de madera, suelo marrón y encimeras marrones
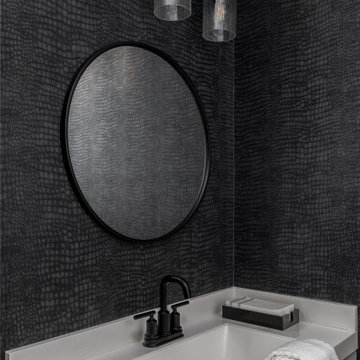
The clients of our McCollum Project approached the CRD&CO. team already under contract with a contemporary local builder. The parents of three had two requests: we don’t want builders grade materials and we don’t want a modern or contemporary home. Alison presented a vision that was immediately approved and the project took off. From tile and cabinet selections to accessories and decor, the CRD&CO. team created a transitional and current home with all the trendy touches! We can’t wait to reveal the second floor of this project!
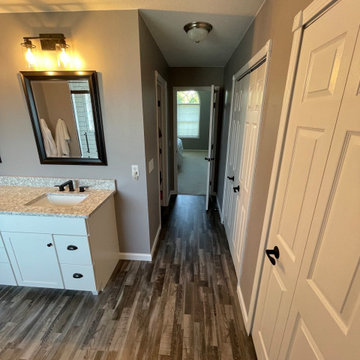
Tile designs and styles vary greatly, but something about subway tile seems timeless. Our client's bathroom contained a large tub that was unused, so they desired to have a shower installed in its place. The question that arose was what to do with the large window above the old tub.
We decided to incorporate the glass block window into the new design to save the natural light that it provided. The bathroom also contained a smaller shower that we converted into a linen closet to provide needed storage for the master bathroom. Along with these improvements, we also updated the double vanity and installed new vinyl plank flooring to pull the space together. Once we completed the material selection process, we prepared to deliver our clients ideal space.
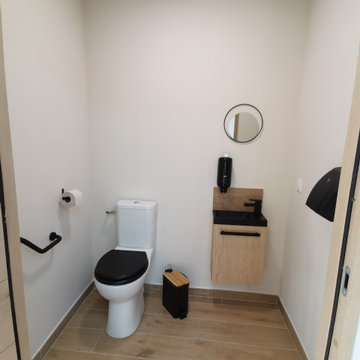
WC recevant du public et PMR
Ejemplo de aseo tradicional renovado de tamaño medio con imitación madera, imitación a madera y lavabo suspendido
Ejemplo de aseo tradicional renovado de tamaño medio con imitación madera, imitación a madera y lavabo suspendido
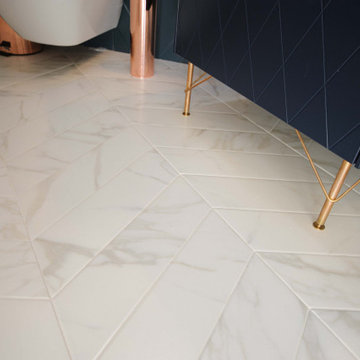
Diseño de aseo de pie tradicional renovado pequeño con sanitario de pared, baldosas y/o azulejos azules, azulejos en listel, imitación a madera, lavabo encastrado, suelo blanco, encimeras blancas, bandeja y papel pintado
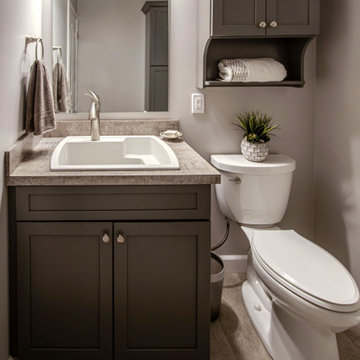
This former laundry room was converted into a powder room. Waypoint Living Spaces 410F Painted Boulder vanity, valet cabinet and linen closet was installed. Laminate countertop with 4” backsplash. Moen Camerist faucet in Spot Resist Stainless Steel. Moen Hamden towel ring and holder. Kohler Cimarron comfort height toilet with elongated bowl in white. The flooring is Mannington Adura Max Riviera White Sand 12 x 24 Floating Installation.
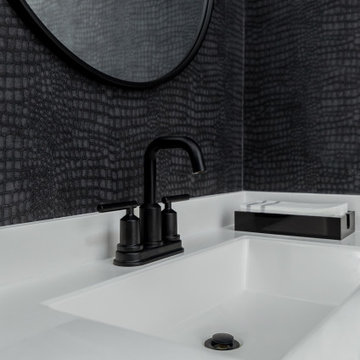
The clients of our McCollum Project approached the CRD&CO. team already under contract with a contemporary local builder. The parents of three had two requests: we don’t want builders grade materials and we don’t want a modern or contemporary home. Alison presented a vision that was immediately approved and the project took off. From tile and cabinet selections to accessories and decor, the CRD&CO. team created a transitional and current home with all the trendy touches! We can’t wait to reveal the second floor of this project!
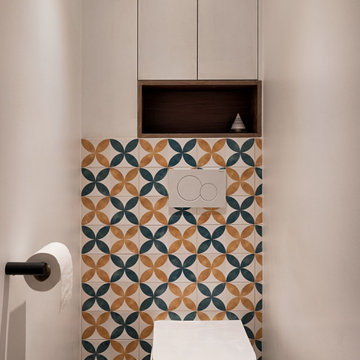
Modelo de aseo a medida clásico renovado con puertas de armario blancas, sanitario de pared, baldosas y/o azulejos amarillos, todo los azulejos de pared, paredes blancas, imitación a madera y suelo marrón
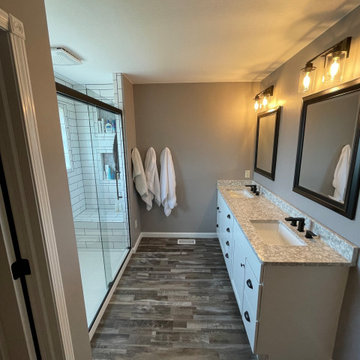
Tile designs and styles vary greatly, but something about subway tile seems timeless. Our client's bathroom contained a large tub that was unused, so they desired to have a shower installed in its place. The question that arose was what to do with the large window above the old tub.
We decided to incorporate the glass block window into the new design to save the natural light that it provided. The bathroom also contained a smaller shower that we converted into a linen closet to provide needed storage for the master bathroom. Along with these improvements, we also updated the double vanity and installed new vinyl plank flooring to pull the space together. Once we completed the material selection process, we prepared to deliver our clients ideal space.
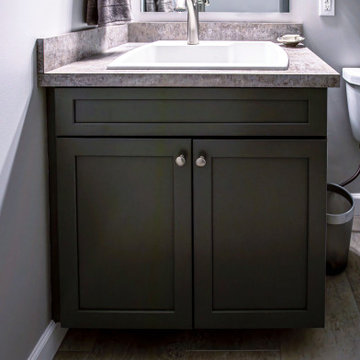
This former laundry room was converted into a powder room. Waypoint Living Spaces 410F Painted Boulder vanity, valet cabinet and linen closet was installed. Laminate countertop with 4” backsplash. Moen Camerist faucet in Spot Resist Stainless Steel. Moen Hamden towel ring and holder. Kohler Cimarron comfort height toilet with elongated bowl in white. The flooring is Mannington Adura Max Riviera White Sand 12 x 24 Floating Installation.
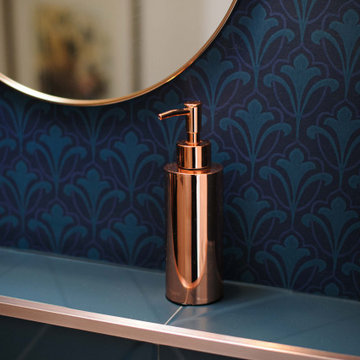
Imagen de aseo de pie clásico renovado pequeño con sanitario de pared, baldosas y/o azulejos azules, azulejos en listel, imitación a madera, lavabo encastrado, suelo blanco, encimeras blancas, bandeja y papel pintado
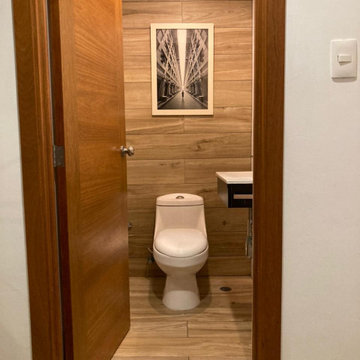
Cozy Transitional Modern with a selection of rustic materials in a Pent house .
Diseño de aseo flotante clásico renovado pequeño con armarios con paneles lisos, puertas de armario de madera clara, sanitario de una pieza, imitación madera, paredes blancas, imitación a madera, lavabo suspendido, encimera de azulejos, encimeras beige y machihembrado
Diseño de aseo flotante clásico renovado pequeño con armarios con paneles lisos, puertas de armario de madera clara, sanitario de una pieza, imitación madera, paredes blancas, imitación a madera, lavabo suspendido, encimera de azulejos, encimeras beige y machihembrado
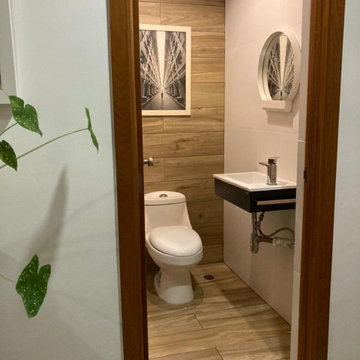
Cozy Transitional Modern with a selection of rustic materials in a Pent house .
Modelo de aseo flotante clásico renovado pequeño con armarios con paneles lisos, puertas de armario de madera clara, sanitario de una pieza, imitación madera, paredes blancas, imitación a madera, lavabo suspendido, encimera de azulejos, encimeras beige y machihembrado
Modelo de aseo flotante clásico renovado pequeño con armarios con paneles lisos, puertas de armario de madera clara, sanitario de una pieza, imitación madera, paredes blancas, imitación a madera, lavabo suspendido, encimera de azulejos, encimeras beige y machihembrado
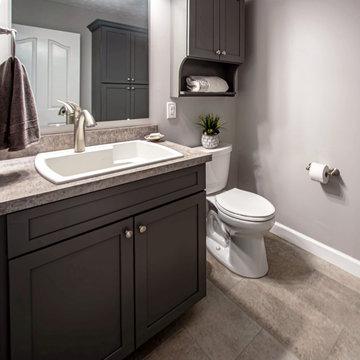
This former laundry room was converted into a powder room. Waypoint Living Spaces 410F Painted Boulder vanity, valet cabinet and linen closet was installed. Laminate countertop with 4” backsplash. Moen Camerist faucet in Spot Resist Stainless Steel. Moen Hamden towel ring and holder. Kohler Cimarron comfort height toilet with elongated bowl in white. The flooring is Mannington Adura Max Riviera White Sand 12 x 24 Floating Installation.
39 ideas para aseos clásicos renovados con imitación a madera
1