2.810 ideas para armarios y vestidores unisex
Filtrar por
Presupuesto
Ordenar por:Popular hoy
41 - 60 de 2810 fotos

Imagen de armario vestidor unisex contemporáneo grande con armarios con paneles lisos, puertas de armario de madera oscura, suelo de madera clara y suelo beige
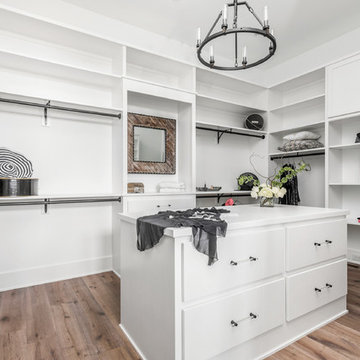
The Home Aesthetic
Ejemplo de armario vestidor unisex campestre grande con armarios con paneles lisos, puertas de armario blancas, suelo de madera clara y suelo multicolor
Ejemplo de armario vestidor unisex campestre grande con armarios con paneles lisos, puertas de armario blancas, suelo de madera clara y suelo multicolor
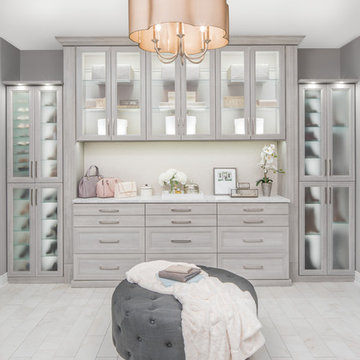
Modelo de armario vestidor unisex actual grande con armarios tipo vitrina, puertas de armario grises, suelo de mármol y suelo beige
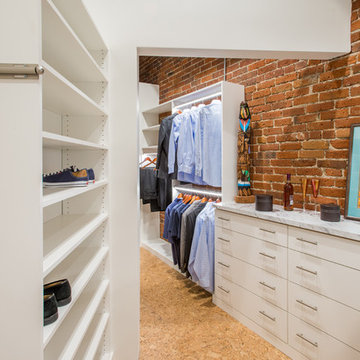
Libby Martin
Ejemplo de armario vestidor unisex contemporáneo de tamaño medio con armarios con paneles lisos, puertas de armario blancas y suelo de corcho
Ejemplo de armario vestidor unisex contemporáneo de tamaño medio con armarios con paneles lisos, puertas de armario blancas y suelo de corcho
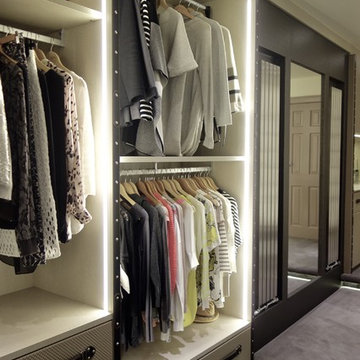
This is our Traveler Walk in Wardrobe. Adorned in leather and finished with delicate steel flourishes. It truly is a beautiful and unique piece. Of course, we can craft this to any shape or size and incorporate what ever might be able to imagine.
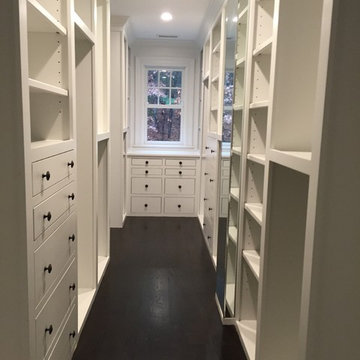
18 foot long closet offers tremendous storage all custom build by the carpentry team onsite. There is a hidden safe, can you find it ? (its empty FYI)
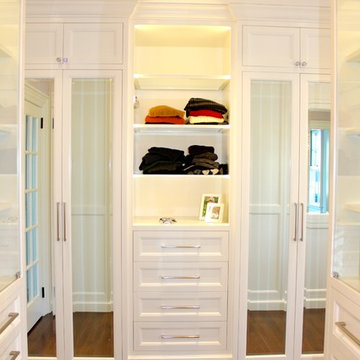
Luxurious Master Walk In Closet
Imagen de armario vestidor unisex contemporáneo grande con armarios con paneles empotrados, puertas de armario blancas y suelo de madera oscura
Imagen de armario vestidor unisex contemporáneo grande con armarios con paneles empotrados, puertas de armario blancas y suelo de madera oscura
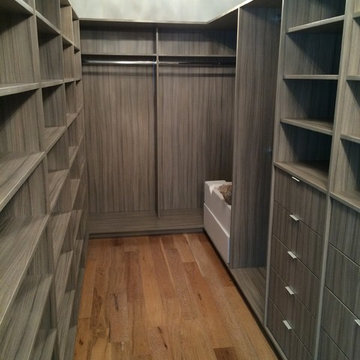
Custom Closets & Walk-In Closet by Metro Door is featured throughout all of Miami's top prestigious developments. We craft a closet that isn't seen in today market. We use 3/4" thick panels all throughout the closet including the backing, our side panels don't have adjustable shelve holes unless asked for by the client, the shelves we craft don't hang on pins they float with no instrument below them. We carve two line through the side of the shelves and glide those two carving into the pins which leave the shelve floating in mid-air. Our drawers use top of the line mechanisms & have a detailed finish from the drawer front to the interior components. We leave the closet spotless, every inch will define perfection. With our service & custom made product there is truly no better option then Metro Door USA.
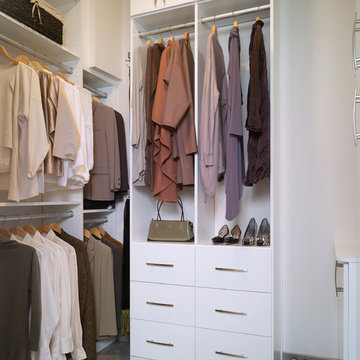
Here's another view of our client's new walk-in wardrobe off the Master Bathroom, simply designed in a white, high-gloss lacquer finish to maintain an open and bright space. We carried the floor tile from the Master Bathroom into the wardrobe to maintain an open flow and enhance the sense of an expansive space in an area where space is actually quite restricted.
New Mood Design's progress and how we work is charted in a before and after album of the renovations on our Facebook business page: link: http://on.fb.me/NKt2x3
Photograph © New Mood Design

Brunswick Parlour transforms a Victorian cottage into a hard-working, personalised home for a family of four.
Our clients loved the character of their Brunswick terrace home, but not its inefficient floor plan and poor year-round thermal control. They didn't need more space, they just needed their space to work harder.
The front bedrooms remain largely untouched, retaining their Victorian features and only introducing new cabinetry. Meanwhile, the main bedroom’s previously pokey en suite and wardrobe have been expanded, adorned with custom cabinetry and illuminated via a generous skylight.
At the rear of the house, we reimagined the floor plan to establish shared spaces suited to the family’s lifestyle. Flanked by the dining and living rooms, the kitchen has been reoriented into a more efficient layout and features custom cabinetry that uses every available inch. In the dining room, the Swiss Army Knife of utility cabinets unfolds to reveal a laundry, more custom cabinetry, and a craft station with a retractable desk. Beautiful materiality throughout infuses the home with warmth and personality, featuring Blackbutt timber flooring and cabinetry, and selective pops of green and pink tones.
The house now works hard in a thermal sense too. Insulation and glazing were updated to best practice standard, and we’ve introduced several temperature control tools. Hydronic heating installed throughout the house is complemented by an evaporative cooling system and operable skylight.
The result is a lush, tactile home that increases the effectiveness of every existing inch to enhance daily life for our clients, proving that good design doesn’t need to add space to add value.
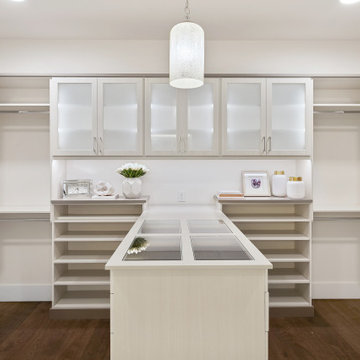
Master suite closet features custom layout with hanging, drawer, cabinet and shelving storage/displays.
Foto de armario vestidor unisex de estilo americano grande con armarios tipo vitrina, puertas de armario de madera clara, suelo de madera en tonos medios y suelo marrón
Foto de armario vestidor unisex de estilo americano grande con armarios tipo vitrina, puertas de armario de madera clara, suelo de madera en tonos medios y suelo marrón
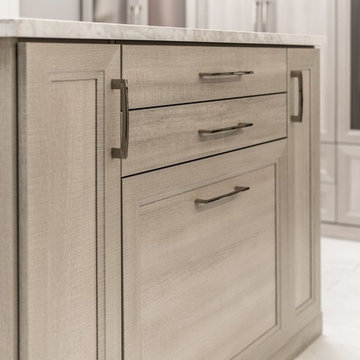
Imagen de armario vestidor unisex moderno extra grande con armarios estilo shaker, puertas de armario de madera oscura, suelo de madera clara y suelo beige
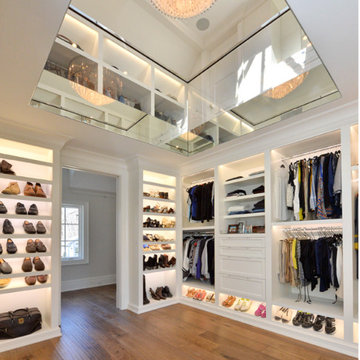
Imagen de armario vestidor unisex tradicional renovado grande con armarios abiertos, puertas de armario blancas y suelo de madera en tonos medios
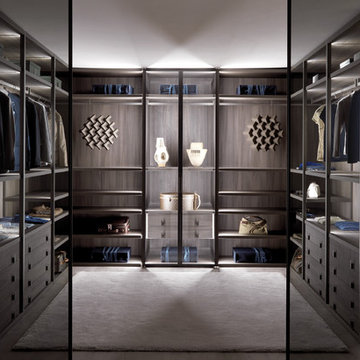
A brand new walk in wardrobe design called 'Palo Alto'. This system uses metal frames with integrated lighting on the reverse. Its a light airy approach to walk in wardrobes, with a fresh new approach to an ever popular system.
We also have the ability to add glass hinged doors effortlessly should you wish to keep the dust off a particular compartment.
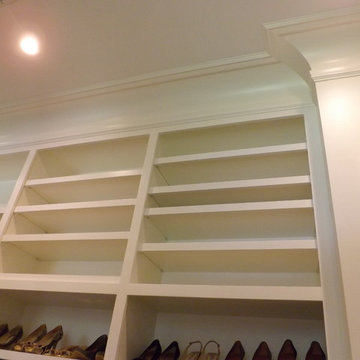
3/4'' Maple Plywood Structure with Solid Hardwood Face Frame
Imagen de armario vestidor unisex clásico grande con puertas de armario blancas, armarios con paneles empotrados y suelo de madera en tonos medios
Imagen de armario vestidor unisex clásico grande con puertas de armario blancas, armarios con paneles empotrados y suelo de madera en tonos medios
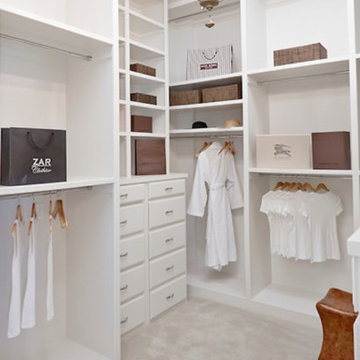
Alex Lepe
Ejemplo de armario vestidor unisex clásico renovado grande con armarios estilo shaker, puertas de armario blancas y moqueta
Ejemplo de armario vestidor unisex clásico renovado grande con armarios estilo shaker, puertas de armario blancas y moqueta
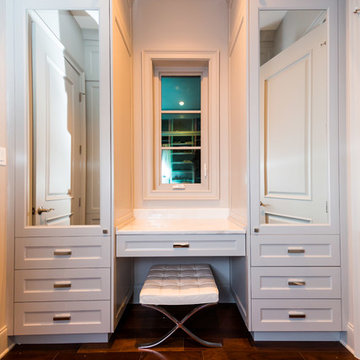
Elegant French home seamlessly combining the traditional and contemporary. The 3,050 SF home contains three bedrooms each with its own bath. The master retreat has lanai access and a sumptuous marble bath. A fourth, first-floor bedroom, can be used as a guest suite, study or parlor. The traditional floor plan is made contemporary by sleek, streamlined finishes and modern touches such as recessed LED lighting, beautiful trimwork and a gray/white color scheme. A dramatic two-story foyer with wrap-around balcony leads into the open-concept great room and kitchen area, complete with wet bar, butler's pantry and commercial-grade Thermador appliances. The outdoor living area is an entertainer's dream with pool, paving stones and a custom outdoor kitchen. Photo credit: Deremer Studios
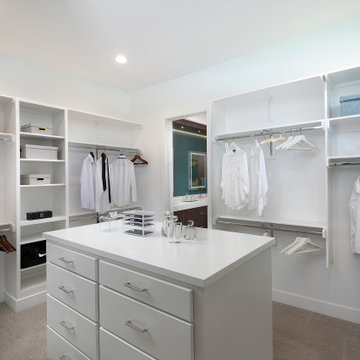
Master Closet of Newport Home.
Modelo de armario vestidor unisex contemporáneo grande con armarios abiertos, puertas de armario blancas y moqueta
Modelo de armario vestidor unisex contemporáneo grande con armarios abiertos, puertas de armario blancas y moqueta
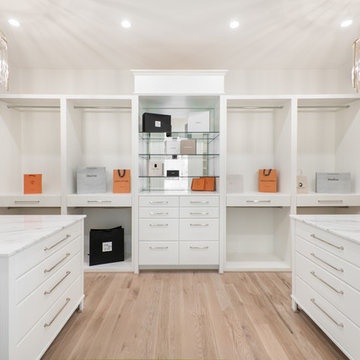
AMBIA Photography
Imagen de armario vestidor unisex contemporáneo extra grande con armarios con paneles lisos, puertas de armario blancas, suelo de madera clara y suelo beige
Imagen de armario vestidor unisex contemporáneo extra grande con armarios con paneles lisos, puertas de armario blancas, suelo de madera clara y suelo beige
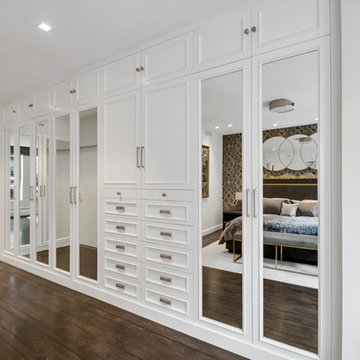
Tina Gallo http://tinagallophotography.com
Imagen de armario unisex tradicional grande con armarios con paneles con relieve, puertas de armario blancas, suelo de madera oscura y suelo marrón
Imagen de armario unisex tradicional grande con armarios con paneles con relieve, puertas de armario blancas, suelo de madera oscura y suelo marrón
2.810 ideas para armarios y vestidores unisex
3