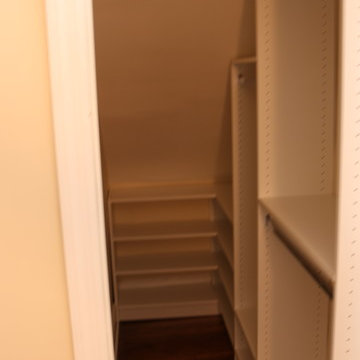3.088 ideas para armarios y vestidores unisex pequeños
Filtrar por
Presupuesto
Ordenar por:Popular hoy
61 - 80 de 3088 fotos
Artículo 1 de 3
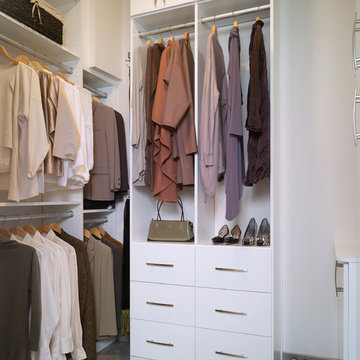
Here's another view of our client's new walk-in wardrobe off the Master Bathroom, simply designed in a white, high-gloss lacquer finish to maintain an open and bright space. We carried the floor tile from the Master Bathroom into the wardrobe to maintain an open flow and enhance the sense of an expansive space in an area where space is actually quite restricted.
New Mood Design's progress and how we work is charted in a before and after album of the renovations on our Facebook business page: link: http://on.fb.me/NKt2x3
Photograph © New Mood Design
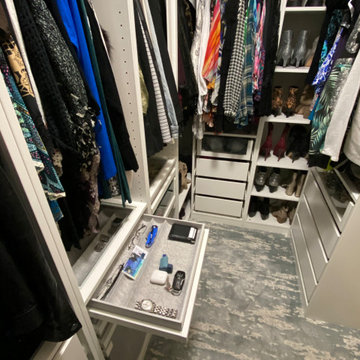
His and Her’s Walk-in Dressing Room custom designed to meet the specific needs of the Owners. Open hanging space balanced with drawer storage, hampers and open shelf space.
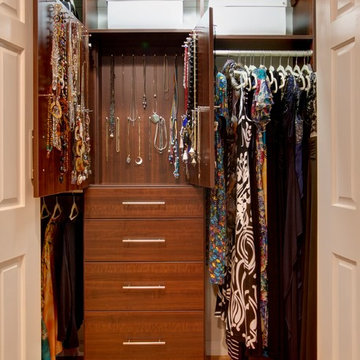
Imagen de armario unisex clásico renovado pequeño con armarios con paneles lisos, puertas de armario de madera en tonos medios, suelo de madera en tonos medios y suelo marrón

Brunswick Parlour transforms a Victorian cottage into a hard-working, personalised home for a family of four.
Our clients loved the character of their Brunswick terrace home, but not its inefficient floor plan and poor year-round thermal control. They didn't need more space, they just needed their space to work harder.
The front bedrooms remain largely untouched, retaining their Victorian features and only introducing new cabinetry. Meanwhile, the main bedroom’s previously pokey en suite and wardrobe have been expanded, adorned with custom cabinetry and illuminated via a generous skylight.
At the rear of the house, we reimagined the floor plan to establish shared spaces suited to the family’s lifestyle. Flanked by the dining and living rooms, the kitchen has been reoriented into a more efficient layout and features custom cabinetry that uses every available inch. In the dining room, the Swiss Army Knife of utility cabinets unfolds to reveal a laundry, more custom cabinetry, and a craft station with a retractable desk. Beautiful materiality throughout infuses the home with warmth and personality, featuring Blackbutt timber flooring and cabinetry, and selective pops of green and pink tones.
The house now works hard in a thermal sense too. Insulation and glazing were updated to best practice standard, and we’ve introduced several temperature control tools. Hydronic heating installed throughout the house is complemented by an evaporative cooling system and operable skylight.
The result is a lush, tactile home that increases the effectiveness of every existing inch to enhance daily life for our clients, proving that good design doesn’t need to add space to add value.
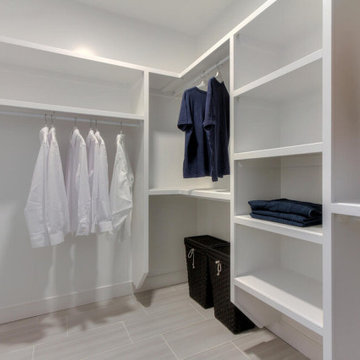
Modelo de armario vestidor unisex moderno pequeño con puertas de armario blancas, suelo de baldosas de cerámica y suelo beige
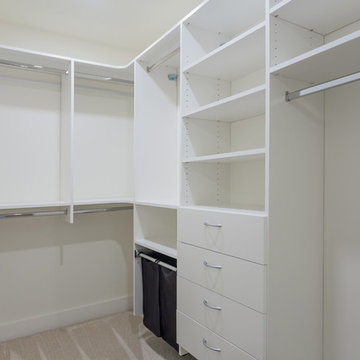
Ejemplo de armario vestidor unisex clásico renovado pequeño con armarios con paneles lisos, puertas de armario blancas, moqueta y suelo beige
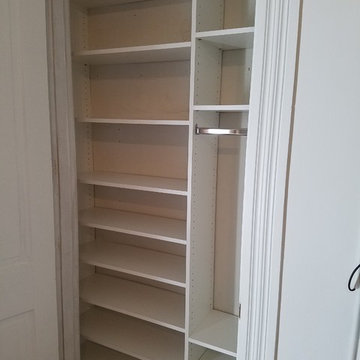
Modelo de armario unisex clásico renovado pequeño con armarios abiertos, puertas de armario blancas, moqueta y suelo marrón
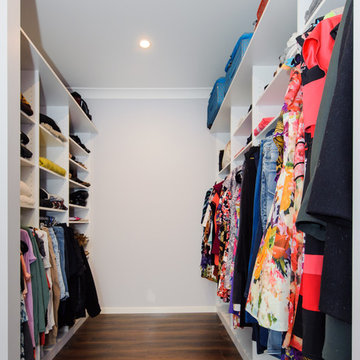
This dressing room or walk in wardrobe is a generous space of 3940mm long x 2200mm wide.
Designed for space maximising and comfort, nothing is on the floor, and heights reflect the items stored with shelving in the easy see and reach zone.
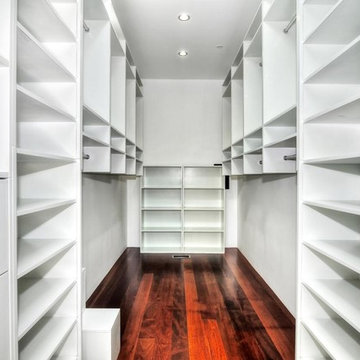
Diseño de armario vestidor unisex actual pequeño con armarios abiertos, puertas de armario blancas y suelo de madera oscura
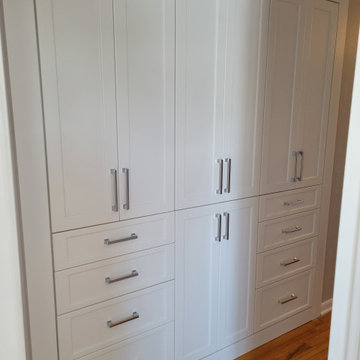
This client needed a creative solution for their linen closet. Their wish was granted! We put in shaker style doors and drawers to allow for a more productive use of space.
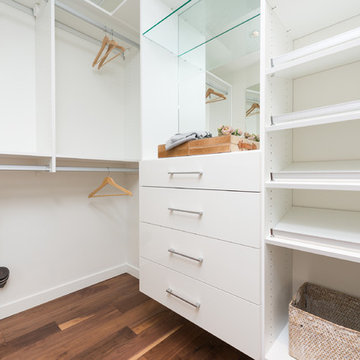
Diseño de armario vestidor unisex actual pequeño con armarios con paneles lisos, puertas de armario blancas, suelo de madera oscura y suelo marrón
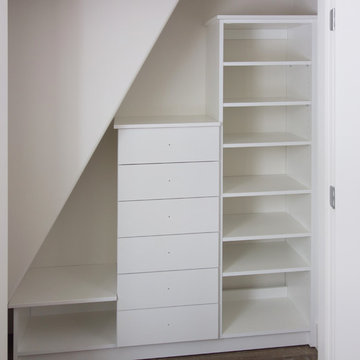
STOR-X Organizing Systems, Kelowna
Ejemplo de armario unisex pequeño con armarios con paneles lisos, puertas de armario blancas y suelo de madera en tonos medios
Ejemplo de armario unisex pequeño con armarios con paneles lisos, puertas de armario blancas y suelo de madera en tonos medios
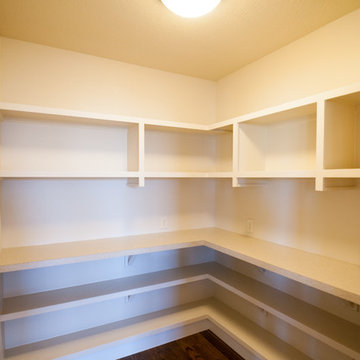
Walk in pantry with Appliance shelf.
Photographer: Jolene Grizzle
Diseño de armario y vestidor unisex clásico pequeño con armarios abiertos, puertas de armario beige y suelo de madera en tonos medios
Diseño de armario y vestidor unisex clásico pequeño con armarios abiertos, puertas de armario beige y suelo de madera en tonos medios
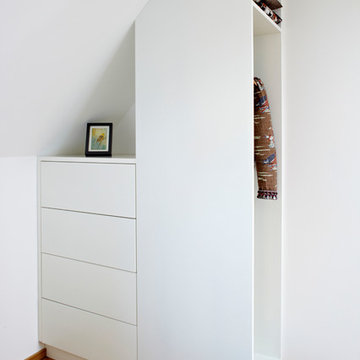
www.christianburmester.com
Modelo de armario unisex minimalista pequeño con armarios con paneles lisos, puertas de armario blancas y suelo de madera en tonos medios
Modelo de armario unisex minimalista pequeño con armarios con paneles lisos, puertas de armario blancas y suelo de madera en tonos medios
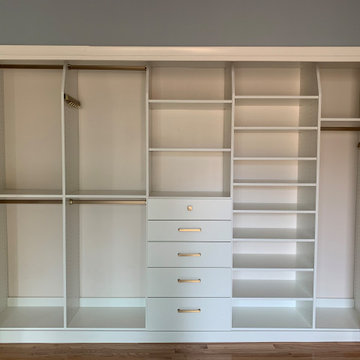
Modelo de armario unisex clásico pequeño con armarios con paneles lisos, puertas de armario blancas, suelo de madera clara y suelo amarillo
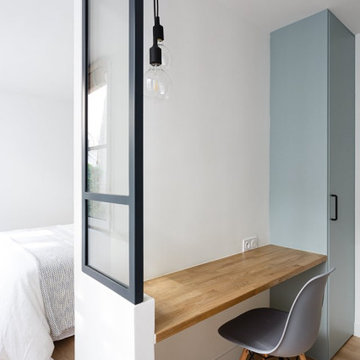
coin bureau avec la verrière qui apporte de la lumière
Ejemplo de vestidor unisex escandinavo pequeño con armarios con paneles lisos, puertas de armario azules, suelo de madera clara y suelo beige
Ejemplo de vestidor unisex escandinavo pequeño con armarios con paneles lisos, puertas de armario azules, suelo de madera clara y suelo beige
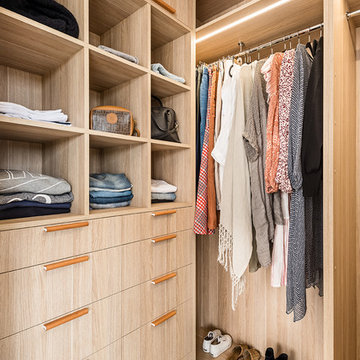
The master walk-in wardrobe from the Love Shack TV project featuring cabinetry in Laminex 'Classic Oak' Nuance finish and leather wrapped handles from MadeMeasure.
Designed By: Rex Hirst
Photographed By: Tim Turner
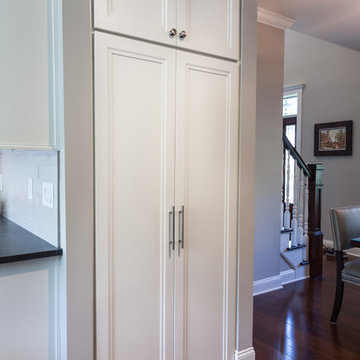
Expansive open concept in the bright airy kitchen, pro range and 48" refrigerator, large island, wine refrigerator in this white warm kitchen
Photos by Chris Veith
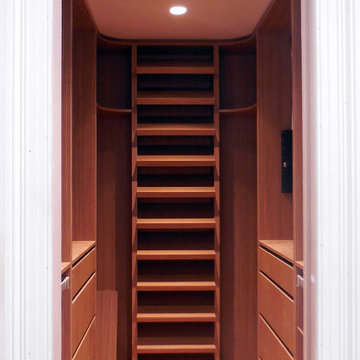
Modelo de armario vestidor unisex pequeño con suelo de madera clara, armarios abiertos y puertas de armario de madera oscura
3.088 ideas para armarios y vestidores unisex pequeños
4
