356 ideas para armarios y vestidores unisex con suelo de cemento
Filtrar por
Presupuesto
Ordenar por:Popular hoy
61 - 80 de 356 fotos
Artículo 1 de 3
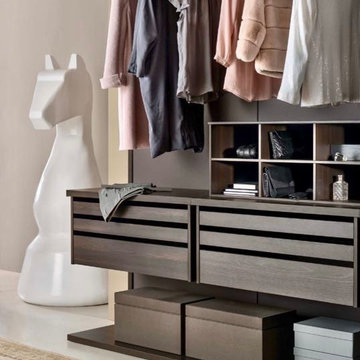
Diseño de armario vestidor unisex contemporáneo grande con armarios abiertos, puertas de armario marrones, suelo de cemento y suelo gris
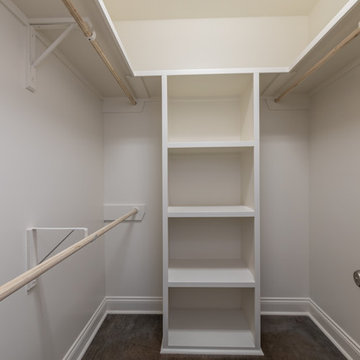
Ejemplo de armario vestidor unisex campestre de tamaño medio con suelo de cemento y suelo marrón
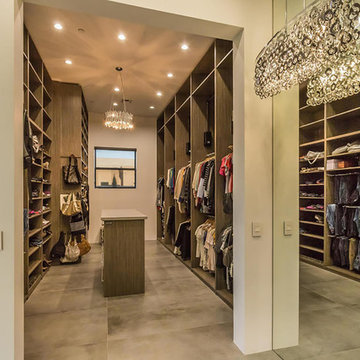
Imagen de armario vestidor unisex contemporáneo grande con armarios con paneles lisos, puertas de armario de madera clara y suelo de cemento
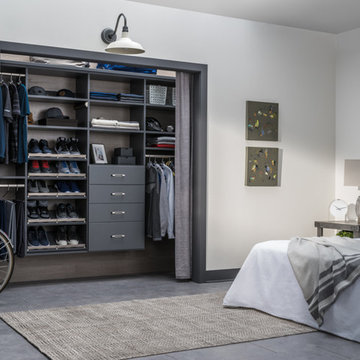
Imagen de armario unisex contemporáneo pequeño con armarios abiertos, puertas de armario grises, suelo de cemento y suelo gris
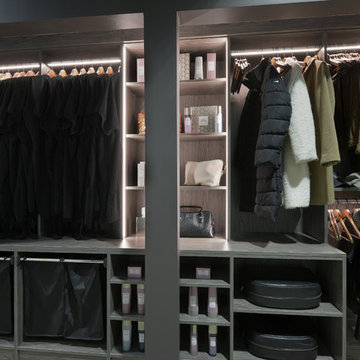
Ejemplo de vestidor unisex clásico renovado grande con armarios abiertos, puertas de armario grises, suelo de cemento y suelo beige
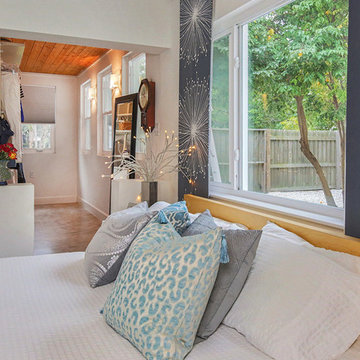
Prion Photography, Venice, FL
Imagen de vestidor unisex retro grande con armarios abiertos, puertas de armario blancas, suelo de cemento y suelo gris
Imagen de vestidor unisex retro grande con armarios abiertos, puertas de armario blancas, suelo de cemento y suelo gris
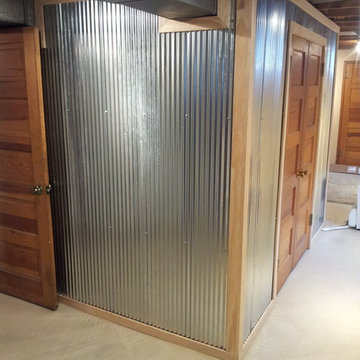
Devon Scott
Foto de armario vestidor unisex industrial de tamaño medio con suelo de cemento
Foto de armario vestidor unisex industrial de tamaño medio con suelo de cemento
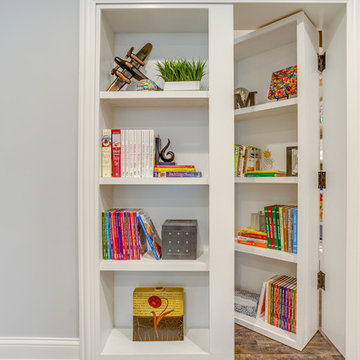
Modelo de armario vestidor unisex clásico renovado grande con armarios abiertos, suelo de cemento y suelo gris
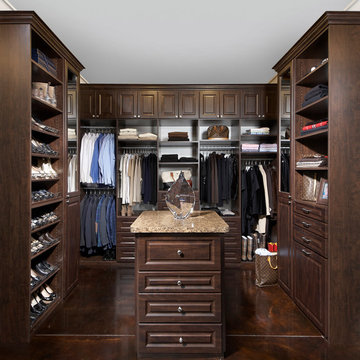
Modelo de armario vestidor unisex tradicional con armarios con paneles con relieve, puertas de armario de madera en tonos medios, suelo de cemento y suelo marrón
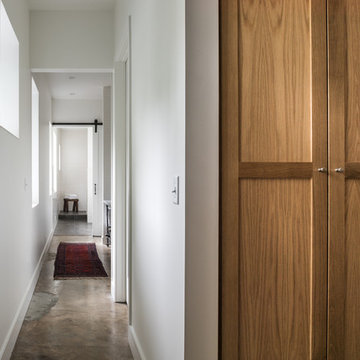
This project encompasses the renovation of two aging metal warehouses located on an acre just North of the 610 loop. The larger warehouse, previously an auto body shop, measures 6000 square feet and will contain a residence, art studio, and garage. A light well puncturing the middle of the main residence brightens the core of the deep building. The over-sized roof opening washes light down three masonry walls that define the light well and divide the public and private realms of the residence. The interior of the light well is conceived as a serene place of reflection while providing ample natural light into the Master Bedroom. Large windows infill the previous garage door openings and are shaded by a generous steel canopy as well as a new evergreen tree court to the west. Adjacent, a 1200 sf building is reconfigured for a guest or visiting artist residence and studio with a shared outdoor patio for entertaining. Photo by Peter Molick, Art by Karin Broker
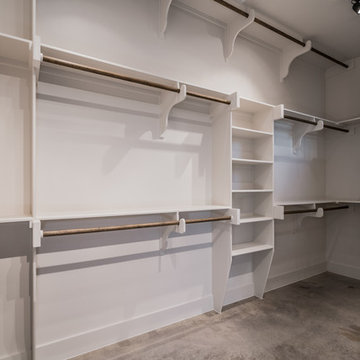
Mark Adams Media
Ejemplo de armario vestidor unisex de estilo de casa de campo con suelo de cemento
Ejemplo de armario vestidor unisex de estilo de casa de campo con suelo de cemento
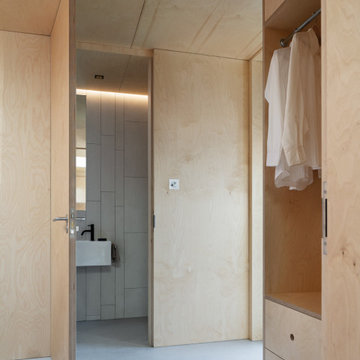
Bedroom - Spare room
Diseño de armario y vestidor unisex contemporáneo pequeño con a medida, armarios abiertos, puertas de armario de madera clara, suelo de cemento, suelo gris y madera
Diseño de armario y vestidor unisex contemporáneo pequeño con a medida, armarios abiertos, puertas de armario de madera clara, suelo de cemento, suelo gris y madera
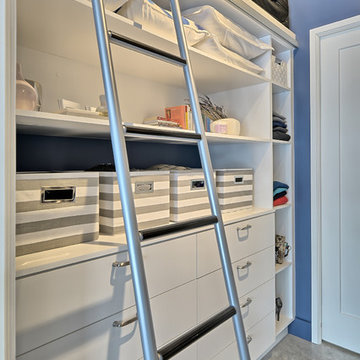
Diseño de armario vestidor unisex tradicional pequeño con armarios con paneles lisos, puertas de armario blancas y suelo de cemento
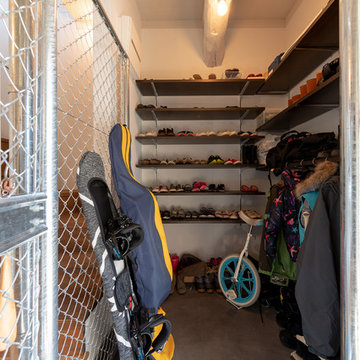
古き良きものを魅せる。新築には出せないこの魅力。
Diseño de armario vestidor unisex industrial con armarios abiertos, puertas de armario de madera en tonos medios, suelo de cemento y suelo gris
Diseño de armario vestidor unisex industrial con armarios abiertos, puertas de armario de madera en tonos medios, suelo de cemento y suelo gris
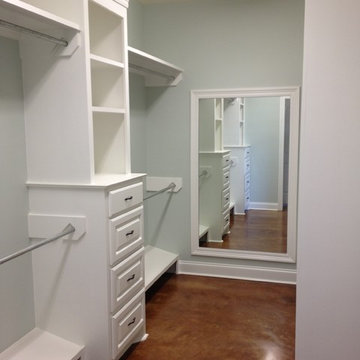
Foto de armario vestidor unisex grande con puertas de armario blancas y suelo de cemento

After the second fallout of the Delta Variant amidst the COVID-19 Pandemic in mid 2021, our team working from home, and our client in quarantine, SDA Architects conceived Japandi Home.
The initial brief for the renovation of this pool house was for its interior to have an "immediate sense of serenity" that roused the feeling of being peaceful. Influenced by loneliness and angst during quarantine, SDA Architects explored themes of escapism and empathy which led to a “Japandi” style concept design – the nexus between “Scandinavian functionality” and “Japanese rustic minimalism” to invoke feelings of “art, nature and simplicity.” This merging of styles forms the perfect amalgamation of both function and form, centred on clean lines, bright spaces and light colours.
Grounded by its emotional weight, poetic lyricism, and relaxed atmosphere; Japandi Home aesthetics focus on simplicity, natural elements, and comfort; minimalism that is both aesthetically pleasing yet highly functional.
Japandi Home places special emphasis on sustainability through use of raw furnishings and a rejection of the one-time-use culture we have embraced for numerous decades. A plethora of natural materials, muted colours, clean lines and minimal, yet-well-curated furnishings have been employed to showcase beautiful craftsmanship – quality handmade pieces over quantitative throwaway items.
A neutral colour palette compliments the soft and hard furnishings within, allowing the timeless pieces to breath and speak for themselves. These calming, tranquil and peaceful colours have been chosen so when accent colours are incorporated, they are done so in a meaningful yet subtle way. Japandi home isn’t sparse – it’s intentional.
The integrated storage throughout – from the kitchen, to dining buffet, linen cupboard, window seat, entertainment unit, bed ensemble and walk-in wardrobe are key to reducing clutter and maintaining the zen-like sense of calm created by these clean lines and open spaces.
The Scandinavian concept of “hygge” refers to the idea that ones home is your cosy sanctuary. Similarly, this ideology has been fused with the Japanese notion of “wabi-sabi”; the idea that there is beauty in imperfection. Hence, the marriage of these design styles is both founded on minimalism and comfort; easy-going yet sophisticated. Conversely, whilst Japanese styles can be considered “sleek” and Scandinavian, “rustic”, the richness of the Japanese neutral colour palette aids in preventing the stark, crisp palette of Scandinavian styles from feeling cold and clinical.
Japandi Home’s introspective essence can ultimately be considered quite timely for the pandemic and was the quintessential lockdown project our team needed.
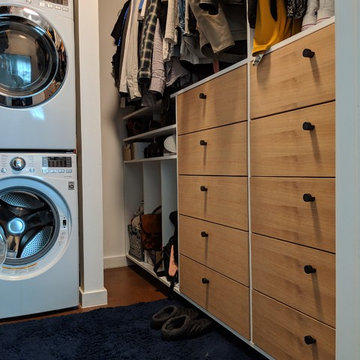
Foto de armario vestidor unisex minimalista pequeño con armarios con paneles lisos, puertas de armario de madera clara, suelo de cemento y suelo marrón
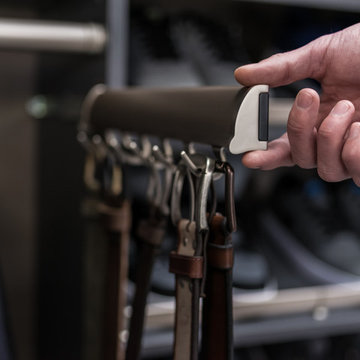
Diseño de armario unisex actual pequeño con armarios abiertos, puertas de armario grises, suelo de cemento y suelo gris
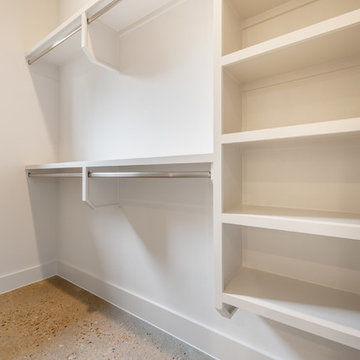
Imagen de armario vestidor unisex vintage de tamaño medio con armarios abiertos, puertas de armario blancas, suelo de cemento y suelo beige
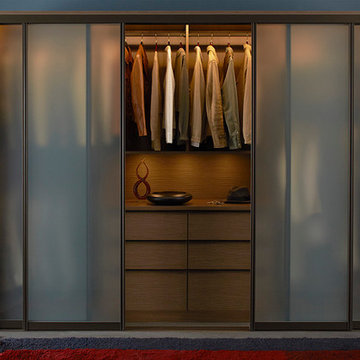
This elegant mid-century inspired wardrobe provides storage and classic style.
Modelo de armario unisex retro de tamaño medio con armarios con paneles lisos, puertas de armario de madera en tonos medios y suelo de cemento
Modelo de armario unisex retro de tamaño medio con armarios con paneles lisos, puertas de armario de madera en tonos medios y suelo de cemento
356 ideas para armarios y vestidores unisex con suelo de cemento
4