416 ideas para armarios y vestidores unisex con puertas de armario negras
Filtrar por
Presupuesto
Ordenar por:Popular hoy
41 - 60 de 416 fotos
Artículo 1 de 3
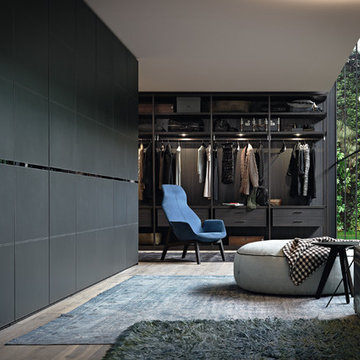
Diseño de armario vestidor unisex contemporáneo de tamaño medio con puertas de armario negras, suelo de madera en tonos medios y suelo marrón
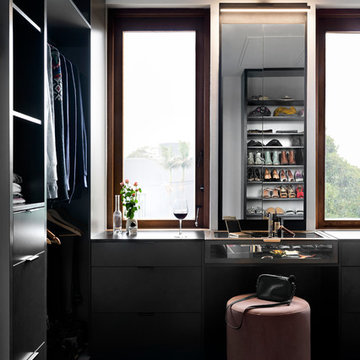
Ejemplo de vestidor unisex clásico con armarios con paneles lisos, puertas de armario negras, moqueta y suelo azul
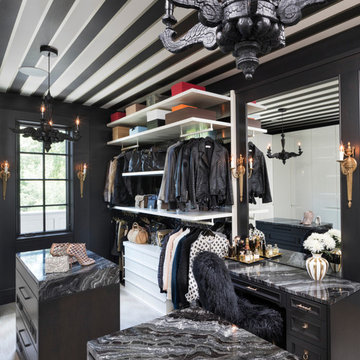
Foto de vestidor unisex contemporáneo con armarios con paneles empotrados, puertas de armario negras, moqueta y suelo beige
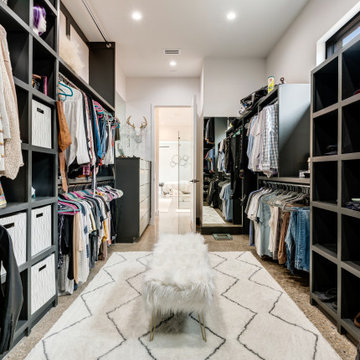
Imagen de armario y vestidor unisex contemporáneo grande con a medida, armarios abiertos, puertas de armario negras, suelo de cemento y suelo gris
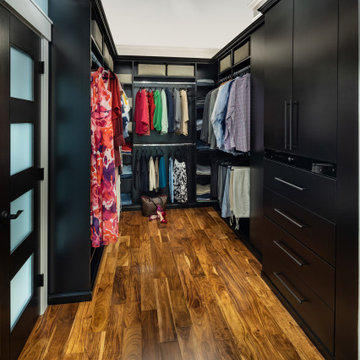
Modelo de armario vestidor unisex moderno de tamaño medio con armarios con paneles lisos, puertas de armario negras, suelo de madera en tonos medios y suelo marrón
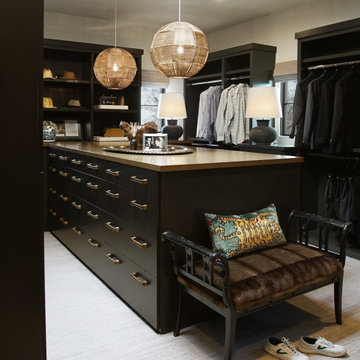
Heather Ryan, Interior Designer H. Ryan Studio - Scottsdale, AZ www.hryanstudio.com
Ejemplo de armario vestidor unisex grande con puertas de armario negras, moqueta y suelo beige
Ejemplo de armario vestidor unisex grande con puertas de armario negras, moqueta y suelo beige
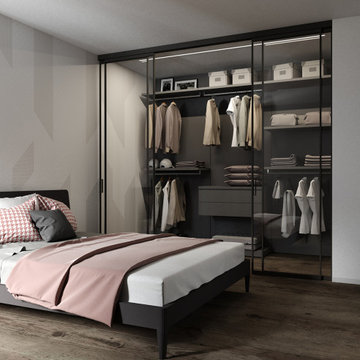
Ejemplo de armario vestidor unisex de tamaño medio con armarios tipo vitrina, puertas de armario negras, suelo de madera en tonos medios y suelo marrón
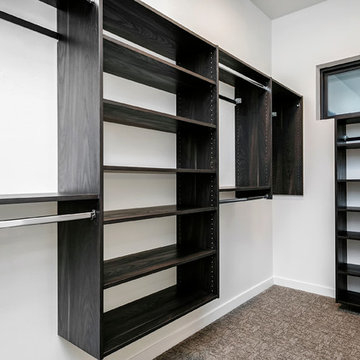
Modelo de armario vestidor unisex moderno de tamaño medio con armarios con paneles lisos, puertas de armario negras, moqueta y suelo beige
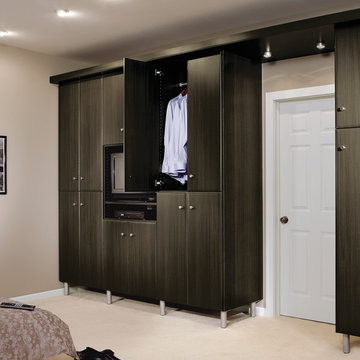
Imagen de armario unisex moderno de tamaño medio con armarios con paneles lisos, puertas de armario negras y moqueta

Side Addition to Oak Hill Home
After living in their Oak Hill home for several years, they decided that they needed a larger, multi-functional laundry room, a side entrance and mudroom that suited their busy lifestyles.
A small powder room was a closet placed in the middle of the kitchen, while a tight laundry closet space overflowed into the kitchen.
After meeting with Michael Nash Custom Kitchens, plans were drawn for a side addition to the right elevation of the home. This modification filled in an open space at end of driveway which helped boost the front elevation of this home.
Covering it with matching brick facade made it appear as a seamless addition.
The side entrance allows kids easy access to mudroom, for hang clothes in new lockers and storing used clothes in new large laundry room. This new state of the art, 10 feet by 12 feet laundry room is wrapped up with upscale cabinetry and a quartzite counter top.
The garage entrance door was relocated into the new mudroom, with a large side closet allowing the old doorway to become a pantry for the kitchen, while the old powder room was converted into a walk-in pantry.
A new adjacent powder room covered in plank looking porcelain tile was furnished with embedded black toilet tanks. A wall mounted custom vanity covered with stunning one-piece concrete and sink top and inlay mirror in stone covered black wall with gorgeous surround lighting. Smart use of intense and bold color tones, help improve this amazing side addition.
Dark grey built-in lockers complementing slate finished in place stone floors created a continuous floor place with the adjacent kitchen flooring.
Now this family are getting to enjoy every bit of the added space which makes life easier for all.
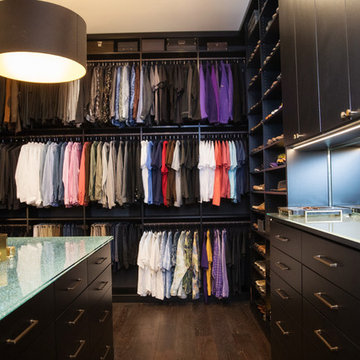
His & her master Closet.
https://www.inspiredclosets.com/locations/baton-rouge/
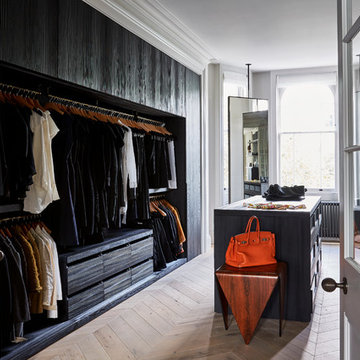
Imagen de vestidor unisex contemporáneo con armarios abiertos, puertas de armario negras y suelo de madera clara
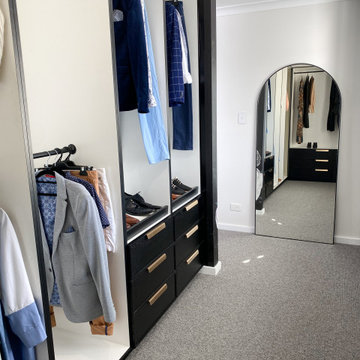
Designing the walk-in robe with American black oak and gold handles added an extra layer of luxury and sophistication to the overall design of this romantic and boutique-inspired bedroom. The robe seamlessly integrated with the rest of the room, providing a stylish and functional storage solution that the clients will love. Overall, this project was a labor of love, and I poured my heart and soul into creating a space that the clients will cherish for years to come.
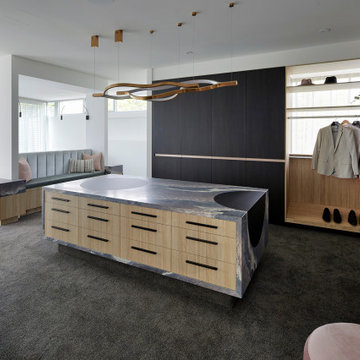
Foto de armario vestidor unisex actual grande con puertas de armario negras, moqueta, suelo gris y armarios con paneles lisos
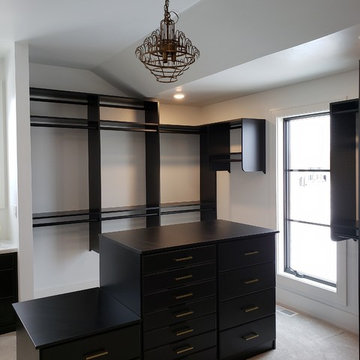
Foto de armario vestidor unisex tradicional renovado con armarios con paneles lisos, puertas de armario negras, moqueta y suelo beige
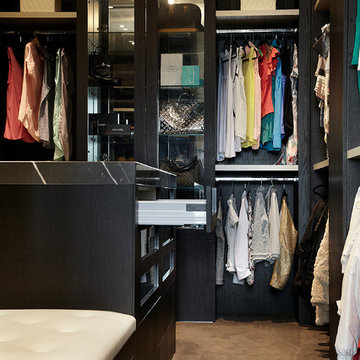
The main bedroom's closet is fully lined with open shelving & display cabinets including an island joinery theat houses a jewlery draw and a place to sit to get dressed.
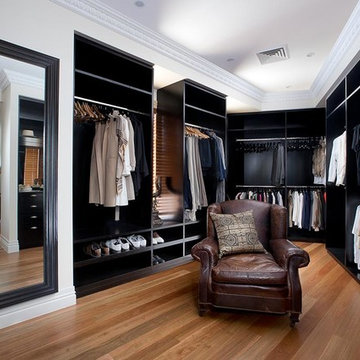
Imagen de vestidor unisex clásico renovado con armarios abiertos, puertas de armario negras, suelo de madera en tonos medios y suelo marrón
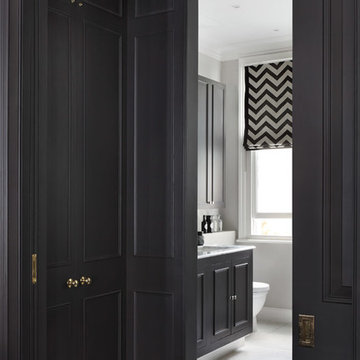
Walk-through wardrobe. By completely opening up the first floor of the previous cramped bedroom, it allowed Catherine Wilman Interiors to be creative with the layout.
The result was a panelled walk-in wardrobe area from the master bedroom through to the en suite.
Each wardrobe was tailor-made to the clients' belongings. Every design detail was considered, from hanging rail heights to the exterior door mouldings.
The project has been shortlisted for the International Design and Architecture Awards 2019.
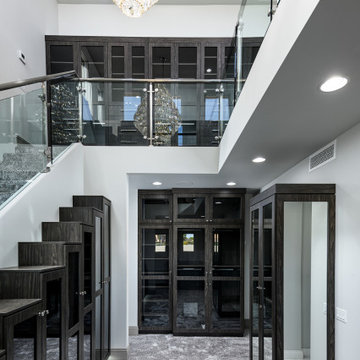
2-story master closet featuring vaulted ceilings, custom chandeliers, and mirrored cabinetry on both levels.
Ejemplo de armario vestidor unisex minimalista grande con armarios tipo vitrina, puertas de armario negras, moqueta y suelo gris
Ejemplo de armario vestidor unisex minimalista grande con armarios tipo vitrina, puertas de armario negras, moqueta y suelo gris
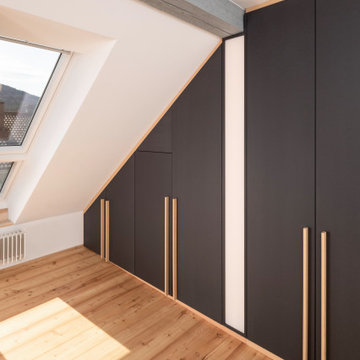
Im Zuge einer Generalrenovierung eines Dachgeschosses in einem Mehrfamilienwohnhaus aus der Jahrhundertwende, wurden die Innenräume neu strukturiert und gestaltet.
Im Ankleidezimmer wurde ein bewusster Kontrast zu den sehr hellen und freundlichen Räumen gewählt. Der Kleiderschrank ist komplett in schwarzem MDF hergestellt, die Oberfläche wurde mit einem naturmatten Lack spezialbehandelt, dadurch wirkt das MDF nahezu wie unbehandelt. Ein Akzent zur schwarzen Schrankfront setzen die gewählten Details der Passblenden und Griffleisten, die gleich zum Boden in einheimischer Lärche ausgebildet wurden. Ein weiterer Clou ist das indirekte LED-Lichtfeld, welches unterhalb des Holzbalkens angebracht wurde und den Schrank optisch in zwei Hälften trennt. Die Breite wurde konform des Deckenbalken gewählt zur optischen Fortführung, das Lichtfeld ist dimmbar mit einer gefrosteten Plexiglasblende ausgebildet. Die Schrankfronten sind mit dem Lichtfeld flächenbündig ausgebildet.
416 ideas para armarios y vestidores unisex con puertas de armario negras
3