1.295 ideas para armarios y vestidores unisex con armarios tipo vitrina
Filtrar por
Presupuesto
Ordenar por:Popular hoy
101 - 120 de 1295 fotos
Artículo 1 de 3
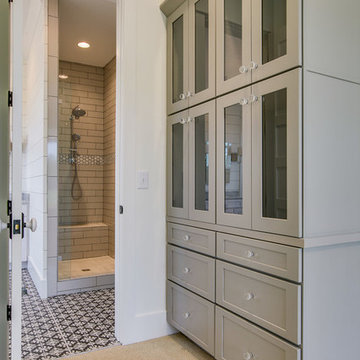
Modelo de armario vestidor unisex de estilo de casa de campo de tamaño medio con armarios tipo vitrina, puertas de armario grises y moqueta
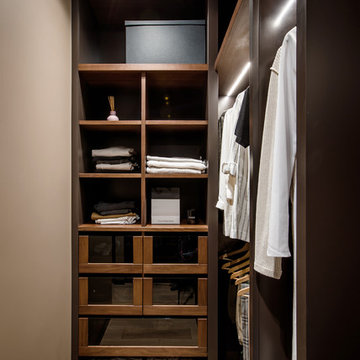
Ejemplo de armario vestidor unisex contemporáneo pequeño con armarios tipo vitrina, puertas de armario de madera en tonos medios y suelo de madera en tonos medios
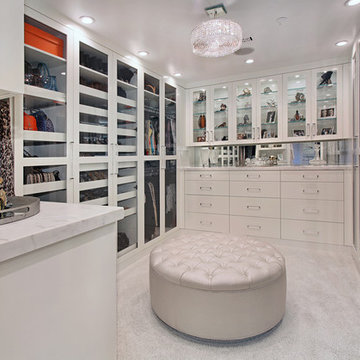
Designed By: Richard Bustos Photos By: Jeri Koegel
Ron and Kathy Chaisson have lived in many homes throughout Orange County, including three homes on the Balboa Peninsula and one at Pelican Crest. But when the “kind of retired” couple, as they describe their current status, decided to finally build their ultimate dream house in the flower streets of Corona del Mar, they opted not to skimp on the amenities. “We wanted this house to have the features of a resort,” says Ron. “So we designed it to have a pool on the roof, five patios, a spa, a gym, water walls in the courtyard, fire-pits and steam showers.”
To bring that five-star level of luxury to their newly constructed home, the couple enlisted Orange County’s top talent, including our very own rock star design consultant Richard Bustos, who worked alongside interior designer Trish Steel and Patterson Custom Homes as well as Brandon Architects. Together the team created a 4,500 square-foot, five-bedroom, seven-and-a-half-bathroom contemporary house where R&R get top billing in almost every room. Two stories tall and with lots of open spaces, it manages to feel spacious despite its narrow location. And from its third floor patio, it boasts panoramic ocean views.
“Overall we wanted this to be contemporary, but we also wanted it to feel warm,” says Ron. Key to creating that look was Richard, who selected the primary pieces from our extensive portfolio of top-quality furnishings. Richard also focused on clean lines and neutral colors to achieve the couple’s modern aesthetic, while allowing both the home’s gorgeous views and Kathy’s art to take center stage.
As for that mahogany-lined elevator? “It’s a requirement,” states Ron. “With three levels, and lots of entertaining, we need that elevator for keeping the bar stocked up at the cabana, and for our big barbecue parties.” He adds, “my wife wears high heels a lot of the time, so riding the elevator instead of taking the stairs makes life that much better for her.”

Foto de armario vestidor unisex y abovedado clásico renovado extra grande con armarios tipo vitrina, puertas de armario blancas, suelo de madera en tonos medios y suelo marrón
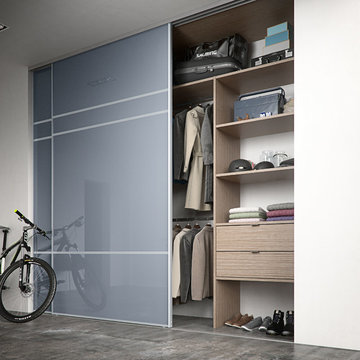
Simple and stunning. Bespoke sliding wardrobe with glass fronted doors and wood interiors. All our panels and shelves are 22mm thick. All drawers with latest fully extendable soft closing Blum runners.
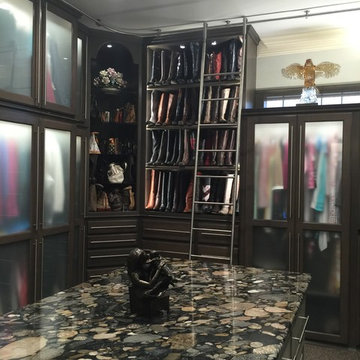
Imagen de armario vestidor unisex clásico renovado grande con armarios tipo vitrina, puertas de armario de madera oscura, moqueta y suelo marrón
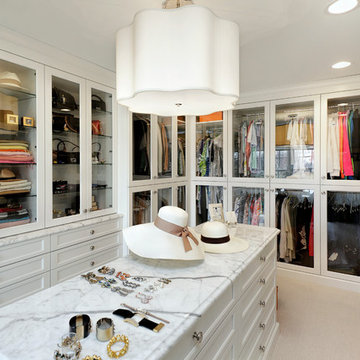
Cabinetry design in Brookhaven frameless cabinetry manufuactured by Wood-Mode. The cabinetry is in maple wood with an opaque finish. All closed door cabinetry has interior recessed lighting in closet.
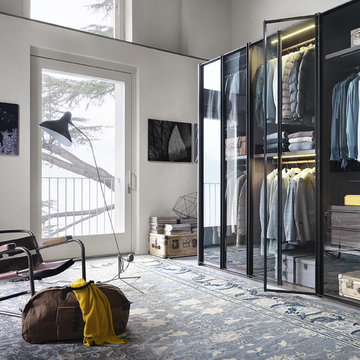
Lema wardrobe system, shown here with clear glass doors and internal LED lighting - perfect for the fashionista for whom a wardrobe is truly a work of art. Now available at Arclinea NY.
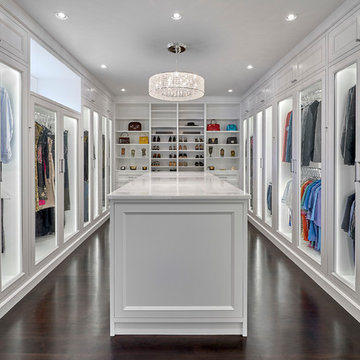
A fashionista's dream closet! The center island includes felt lined drawers for delicate accessories, built-in his and her hampers and an abundance of storage. The perimeter meticulously accommodates hanging garments behind glass front doors. Floor to ceiling shelves display shoes, boots and handbags and is the focal point in this coveted closet.
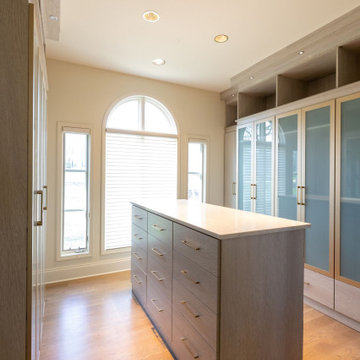
This stunning Modern Lux design remodel includes the primary (master) bathroom, bedroom, and closet. Our clients wanted to update their space to reflect their personal style. The large tile marble is carried out through the bathroom in the heated flooring and backsplash. The dark vanities and gold accents in the lighting, and fixtures throughout the space give an opulent feel. New hardwood floors were installed in the bedroom and custom closet. The space is just what our clients asked for bright, clean, sophisticated, modern, and luxurious!
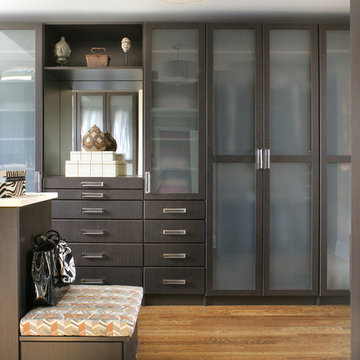
Diseño de vestidor unisex actual con armarios tipo vitrina, puertas de armario de madera en tonos medios y suelo de madera en tonos medios
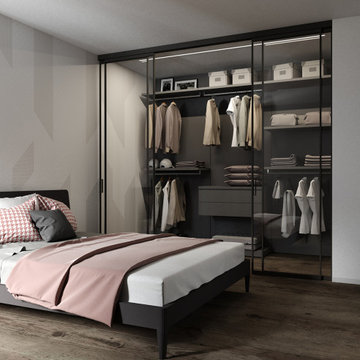
Ejemplo de armario vestidor unisex de tamaño medio con armarios tipo vitrina, puertas de armario negras, suelo de madera en tonos medios y suelo marrón
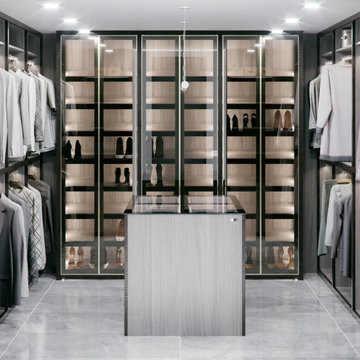
Diseño de armario vestidor unisex moderno con armarios tipo vitrina y puertas de armario de madera clara
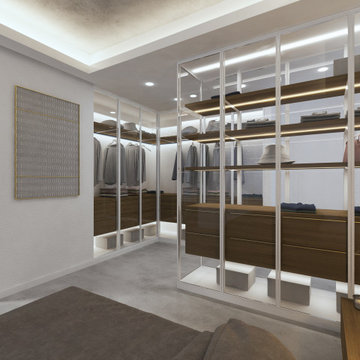
Il progetto di restyling e di arredo per questa villa moderna in fase di costruzione, ha voluto unire contemporaneità e tradizione, tema importante nei nostri progetti.
Dell’architettura della Costa Smeralda abbiamo recuperato i colori caldi e tenui, la sensazione di uno spazio avvolgente, quasi naturale, declinato in chiave moderna e lineare.
L’ambiente principale, la zona giorno era caratterizzata da un corridoio stretto che con due pareti inclinate si affacciava bruscamente sulla sala. Per armonizzare il rapporto tra gli ambienti e i cambi di quota, abbiamo scelto di raccordare le linee di pareti e soffitto con un rivestimento in granito rigato, che richiami i lavori di Sciola e impreziosisca l’ingresso.
Il decoro rigato viene richiamato in altri elementi di arredo, come nella camera da letto e nel bagno, nei pannelli in rovere che rivestono la testiera del letto e il mobile lavabo.
Il granito si ripropone nel rivestimento della piscina, nei complementi di arredo e nel top cucina.
Nel soffitto, il tono grigio chiaro luminoso del granito viene riproposto all’interno delle campiture centrali.
Il richiamo alla tradizione è presente anche negli elementi di decoro tessile utilizzati in tutta la casa. In sala, i toni neutri e giallo oro dei tappeti di mariantoniaurru, richiamano la tradizione in maniera contemporanea e allo stesso modo il pannello Cabulè, disegnato dallo studio, impreziosisce la camera da letto e ne migliora l’acustica.
Per la cucina è stato scelto, infine, un look semplice, total white, adatto ad un ambiente funzionale e luminoso.
Gli arredi sono tutti in legno, granito e materiali tessili; veri, quasi rustici, ma al tempo stesso raffinati.
The project involves a detailed restyling of a modern under construction villa, and it aims to join contemporary and traditional features, such as many of our projects do.
From the Costa Smeralda architecture, we borrowed warm and soft colors, and that atmosphere in which the environment seems to embrace the guests, and we tried to translate it into a much modern design.
The main part of the project is the living room, where a narrow hall, would lead, through two opening walls, abruptly facing the wall. To improve the balance between hall and ling room, and the different ceiling heights it was decided to cover the walls and ceiling with striped granite covering, recalling Sciola’s work and embellishing the entrance.
Striped decor recurs throughout the house, like in the walnut panels covering the bedroom headboard and the bathroom sink cabinet.
Granite is present on the pool borders, in furniture pieces and on the kitchen top.
The ceiling, thanks to a light grey shade, recalls the granite impression.
In the living room, golden yellow details appear in mariantoniaurru carpets, while in the bedroom, Cabulè textile panels, designed by the Studio, improve acoustic performance.
For the kitchen we picked out a simple, total white look, to focus on its feature of functional and luminous environment.
All the furniture pieces are made of natural wood, granite or textile material, to underline the feeling of something true, rustic but at the same time sophisticated.
Traditional elements are also present, all the while translated in modern language, on many textile furnishing accessories chosen.
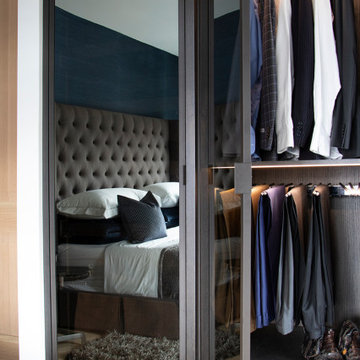
Imagen de armario unisex moderno pequeño con armarios tipo vitrina, puertas de armario de madera en tonos medios, suelo de madera clara y suelo marrón
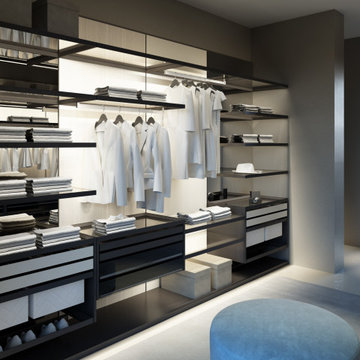
Realizzazione 3d per catalogo Walk-in Wardrobe ideato e realizzato dalla ditta MOOW srl
Modelo de armario vestidor unisex minimalista grande con armarios tipo vitrina, puertas de armario de madera en tonos medios y suelo de cemento
Modelo de armario vestidor unisex minimalista grande con armarios tipo vitrina, puertas de armario de madera en tonos medios y suelo de cemento
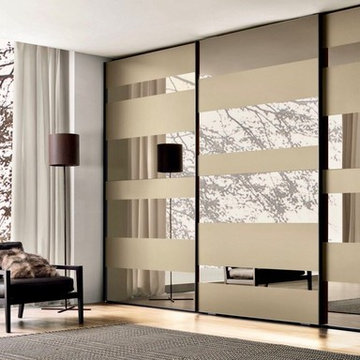
Foto de armario unisex actual grande con armarios tipo vitrina, suelo de madera clara y suelo beige
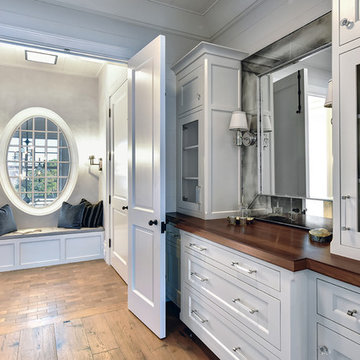
Photography: Dana Hoff/ Architecture: Anderson Studio of Architecture & Design/ Cabinetry Design: Jill Frey Kitchen Design/ Cabinetry Top: Walnut/ Sconces: Hudson Valley Lighting sourced through Ferguson Enterprises/ Custom Mirror: Charleston Architectural Glass
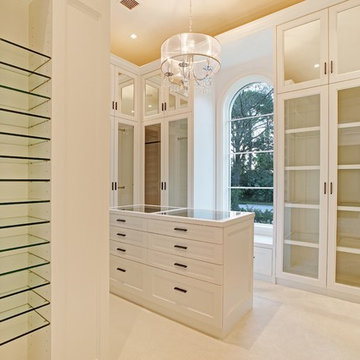
Hidden next to the fairways of The Bears Club in Jupiter Florida, this classic 8,200 square foot Mediterranean estate is complete with contemporary flare. Custom built for our client, this home is comprised of all the essentials including five bedrooms, six full baths in addition to two half baths, grand room featuring a marble fireplace, dining room adjacent to a large wine room, family room overlooking the loggia and pool as well as a master wing complete with separate his and her closets and bathrooms.
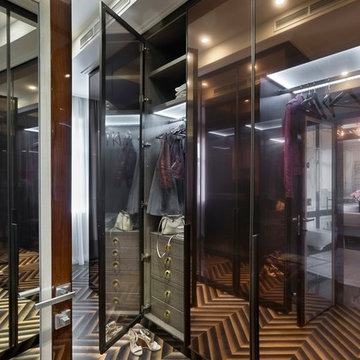
Foto de armario vestidor unisex actual con armarios tipo vitrina y suelo de madera oscura
1.295 ideas para armarios y vestidores unisex con armarios tipo vitrina
6