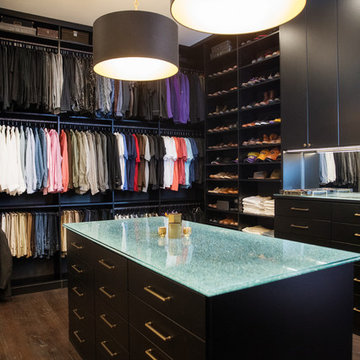8.996 ideas para armarios y vestidores unisex con armarios con paneles lisos
Filtrar por
Presupuesto
Ordenar por:Popular hoy
121 - 140 de 8996 fotos
Artículo 1 de 3
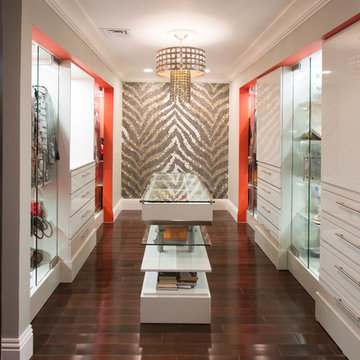
Modelo de armario vestidor unisex actual de tamaño medio con armarios con paneles lisos, puertas de armario blancas, suelo de madera oscura y suelo marrón
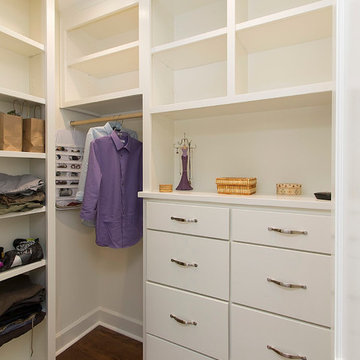
Diseño de armario vestidor unisex tradicional pequeño con armarios con paneles lisos, puertas de armario blancas y suelo de madera oscura
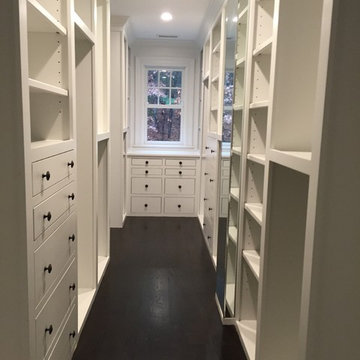
18 foot long closet offers tremendous storage all custom build by the carpentry team onsite. There is a hidden safe, can you find it ? (its empty FYI)
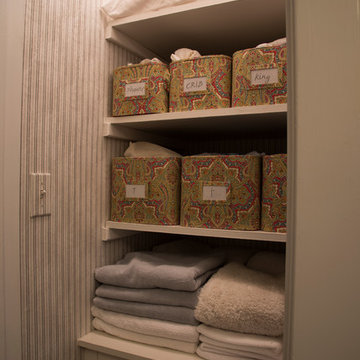
Diseño de armario unisex clásico pequeño con armarios con paneles lisos, puertas de armario blancas y suelo de madera en tonos medios
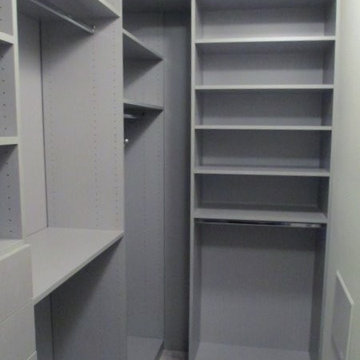
A modern gray walk-in some great space maximizing features like pant racks, adjustable shelves and deep drawers.
Ejemplo de armario vestidor unisex minimalista pequeño con armarios con paneles lisos, puertas de armario grises, moqueta y suelo beige
Ejemplo de armario vestidor unisex minimalista pequeño con armarios con paneles lisos, puertas de armario grises, moqueta y suelo beige
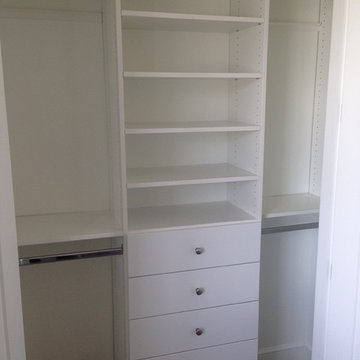
Modelo de armario unisex tradicional de tamaño medio con armarios con paneles lisos, puertas de armario blancas, moqueta y suelo beige
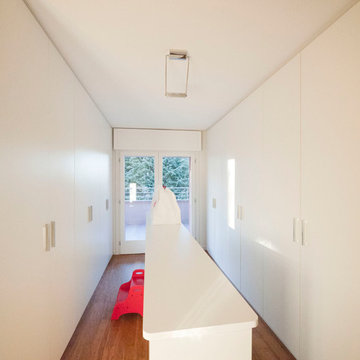
Liadesign
Diseño de armario unisex moderno grande con armarios con paneles lisos, puertas de armario blancas y suelo de bambú
Diseño de armario unisex moderno grande con armarios con paneles lisos, puertas de armario blancas y suelo de bambú
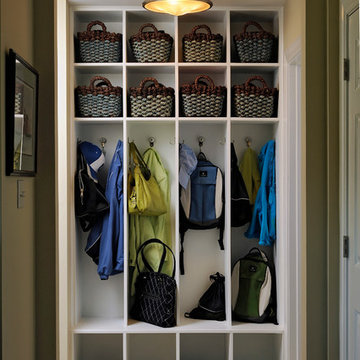
Ejemplo de armario unisex actual pequeño con armarios con paneles lisos y puertas de armario blancas
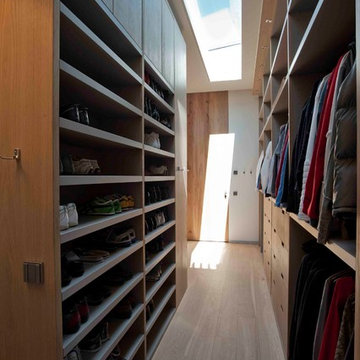
Diseño de armario vestidor unisex contemporáneo grande con armarios con paneles lisos, puertas de armario de madera oscura y suelo de madera clara
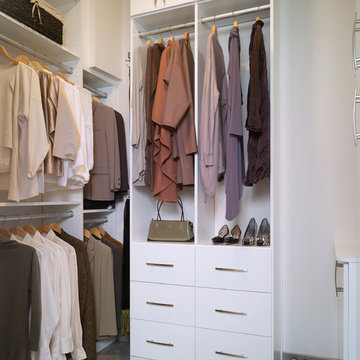
Here's another view of our client's new walk-in wardrobe off the Master Bathroom, simply designed in a white, high-gloss lacquer finish to maintain an open and bright space. We carried the floor tile from the Master Bathroom into the wardrobe to maintain an open flow and enhance the sense of an expansive space in an area where space is actually quite restricted.
New Mood Design's progress and how we work is charted in a before and after album of the renovations on our Facebook business page: link: http://on.fb.me/NKt2x3
Photograph © New Mood Design
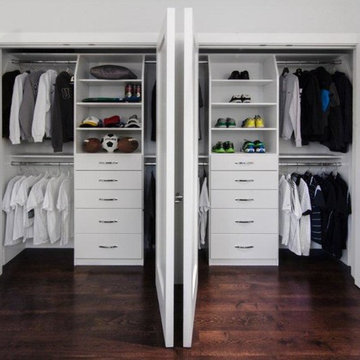
White thermal fused laminate double reach-in closet. Space for two boys to share, each with ample hanging storage as well as dresser space.
Modelo de armario unisex tradicional de tamaño medio con armarios con paneles lisos, puertas de armario blancas y suelo de madera en tonos medios
Modelo de armario unisex tradicional de tamaño medio con armarios con paneles lisos, puertas de armario blancas y suelo de madera en tonos medios
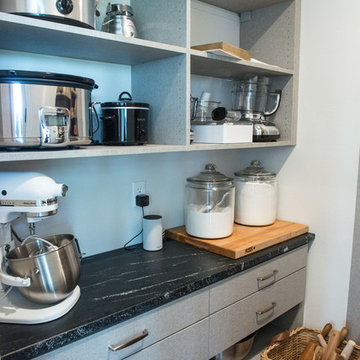
Walk-in pantry comes right off the spacious kitchen. Soapstone counter offers a work space with drawer & open storage below.
Mandi B Photography
Foto de armario vestidor unisex campestre grande con armarios con paneles lisos, puertas de armario grises y suelo de madera en tonos medios
Foto de armario vestidor unisex campestre grande con armarios con paneles lisos, puertas de armario grises y suelo de madera en tonos medios
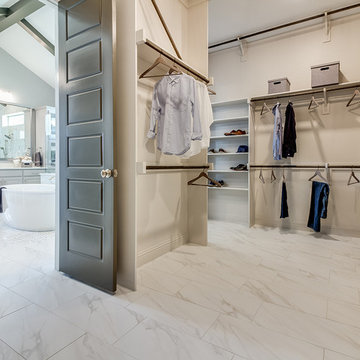
Modelo de armario vestidor unisex minimalista de tamaño medio con armarios con paneles lisos, puertas de armario grises, suelo de baldosas de cerámica y suelo blanco
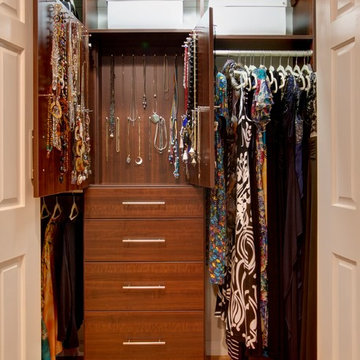
Imagen de armario unisex clásico renovado pequeño con armarios con paneles lisos, puertas de armario de madera en tonos medios, suelo de madera en tonos medios y suelo marrón
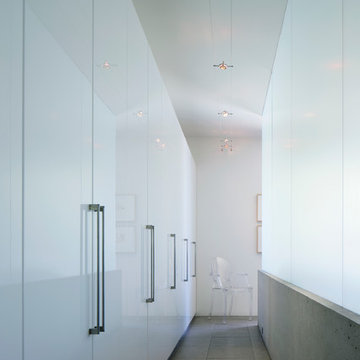
Photos by Bill Timmerman
Ejemplo de armario vestidor unisex actual con armarios con paneles lisos, puertas de armario blancas y suelo de pizarra
Ejemplo de armario vestidor unisex actual con armarios con paneles lisos, puertas de armario blancas y suelo de pizarra

Brunswick Parlour transforms a Victorian cottage into a hard-working, personalised home for a family of four.
Our clients loved the character of their Brunswick terrace home, but not its inefficient floor plan and poor year-round thermal control. They didn't need more space, they just needed their space to work harder.
The front bedrooms remain largely untouched, retaining their Victorian features and only introducing new cabinetry. Meanwhile, the main bedroom’s previously pokey en suite and wardrobe have been expanded, adorned with custom cabinetry and illuminated via a generous skylight.
At the rear of the house, we reimagined the floor plan to establish shared spaces suited to the family’s lifestyle. Flanked by the dining and living rooms, the kitchen has been reoriented into a more efficient layout and features custom cabinetry that uses every available inch. In the dining room, the Swiss Army Knife of utility cabinets unfolds to reveal a laundry, more custom cabinetry, and a craft station with a retractable desk. Beautiful materiality throughout infuses the home with warmth and personality, featuring Blackbutt timber flooring and cabinetry, and selective pops of green and pink tones.
The house now works hard in a thermal sense too. Insulation and glazing were updated to best practice standard, and we’ve introduced several temperature control tools. Hydronic heating installed throughout the house is complemented by an evaporative cooling system and operable skylight.
The result is a lush, tactile home that increases the effectiveness of every existing inch to enhance daily life for our clients, proving that good design doesn’t need to add space to add value.
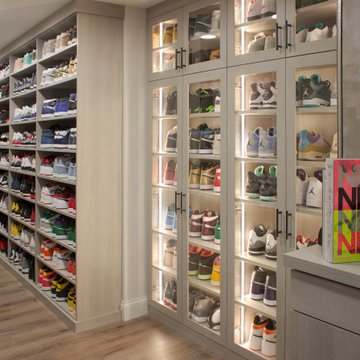
Whether you are just starting your collection or you have some rare kicks in your line-up, your sneakers need some serious care. You’ve invested time and money building a unique collection; it’s important to create custom storage that preserves your investment and prolongs the life of the shoes. Display cases are perfect for showcasing your favorites while protecting them from dust. Backlighting them amplifies the diversity of styles creating a wall of art. But, hands down, it’s easiest to have open shelving with plenty of space to spread them out and allow them to breathe.

Jaime and Nathan have been chipping away at turning their home into their dream. We worked very closely with this couple and they have had a great input with the design and colors selection of their kitchen, vanities and walk in robe. Being a busy couple with young children, they needed a kitchen that was functional and as much storage as possible. Clever use of space and hardware has helped us maximize the storage and the layout is perfect for a young family with an island for the kids to sit at and do their homework whilst the parents are cooking and getting dinner ready.
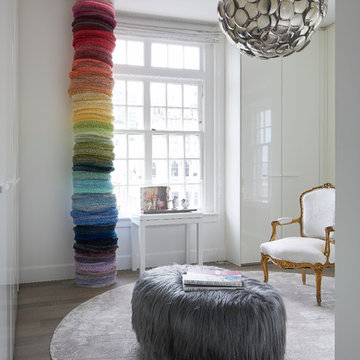
A dressing room to die for! White Poliform closets floor to ceiling.
Photos by:Jonathan Mitchell
Ejemplo de armario vestidor unisex ecléctico grande con armarios con paneles lisos, puertas de armario blancas, suelo de madera oscura y suelo marrón
Ejemplo de armario vestidor unisex ecléctico grande con armarios con paneles lisos, puertas de armario blancas, suelo de madera oscura y suelo marrón
8.996 ideas para armarios y vestidores unisex con armarios con paneles lisos
7
