6.042 ideas para armarios y vestidores unisex clásicos renovados
Filtrar por
Presupuesto
Ordenar por:Popular hoy
81 - 100 de 6042 fotos
Artículo 1 de 3
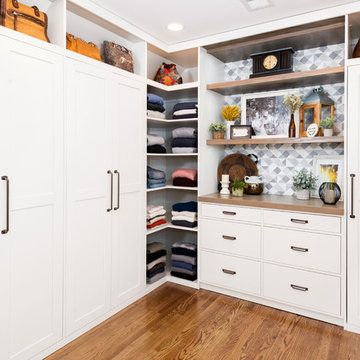
Modelo de vestidor unisex clásico renovado grande con armarios estilo shaker, puertas de armario blancas, suelo de madera en tonos medios y suelo marrón
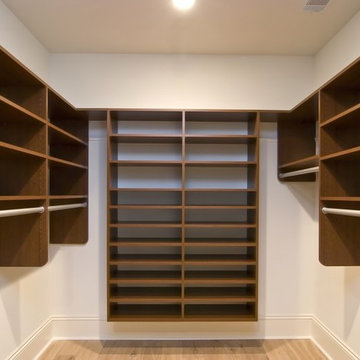
Foto de armario vestidor unisex clásico renovado de tamaño medio con armarios abiertos, puertas de armario de madera en tonos medios, suelo de madera clara y suelo beige
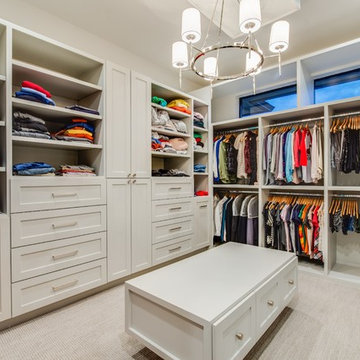
A clean, transitional home design. This home focuses on ample and open living spaces for the family, as well as impressive areas for hosting family and friends. The quality of materials chosen, combined with simple and understated lines throughout, creates a perfect canvas for this family’s life. Contrasting whites, blacks, and greys create a dramatic backdrop for an active and loving lifestyle.
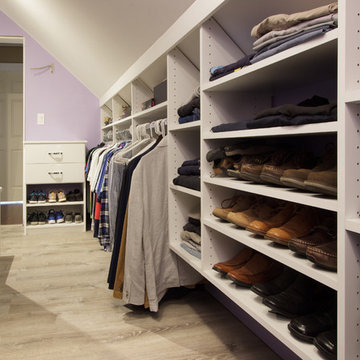
Kara Lashuay
Ejemplo de vestidor unisex tradicional renovado grande con armarios con paneles lisos, puertas de armario blancas, suelo laminado y suelo beige
Ejemplo de vestidor unisex tradicional renovado grande con armarios con paneles lisos, puertas de armario blancas, suelo laminado y suelo beige

The home owners desired a more efficient and refined design for their master closet renovation project. The new custom cabinetry offers storage options for all types of clothing and accessories. A lit cabinet with adjustable shelves puts shoes on display. A custom designed cover encloses the existing heating radiator below the shoe cabinet. The built-in vanity with marble top includes storage drawers below for jewelry, smaller clothing items and an ironing board. Custom curved brass closet rods are mounted at multiple heights for various lengths of clothing. The brass cabinetry hardware is from Restoration Hardware. This second floor master closet also features a stackable washer and dryer for convenience. Design and construction by One Room at a Time, Inc.
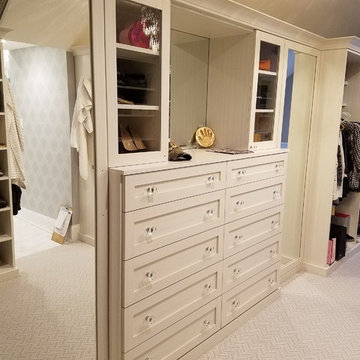
Foto de vestidor unisex tradicional renovado grande con armarios estilo shaker, puertas de armario blancas, moqueta y suelo beige
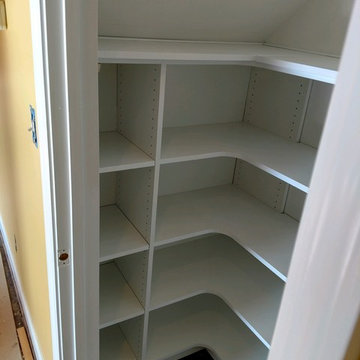
Imagen de armario unisex clásico renovado pequeño con armarios abiertos, puertas de armario blancas, suelo de madera oscura y suelo marrón
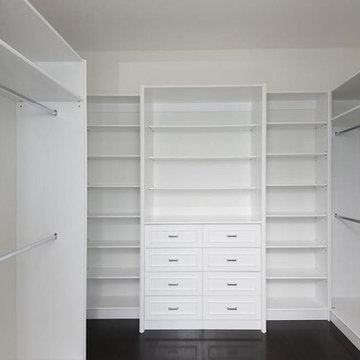
Ejemplo de armario vestidor unisex tradicional renovado grande con armarios con paneles empotrados, puertas de armario blancas, suelo de madera oscura y suelo marrón
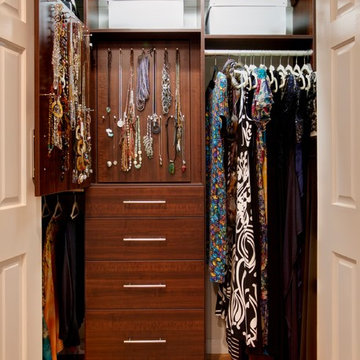
Modelo de armario unisex clásico renovado pequeño con armarios con paneles lisos, puertas de armario de madera en tonos medios, suelo de madera en tonos medios y suelo marrón
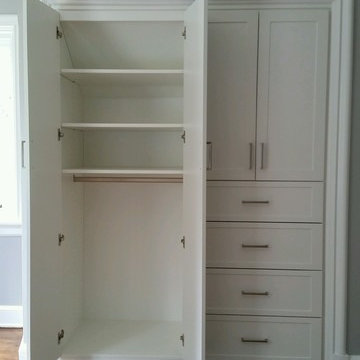
In this teenager's room we converted a typical wall closet with bi-fold doors into a closet that looks amazing and provides storage for hanging clothes, drawers, folded clothes and shoes.
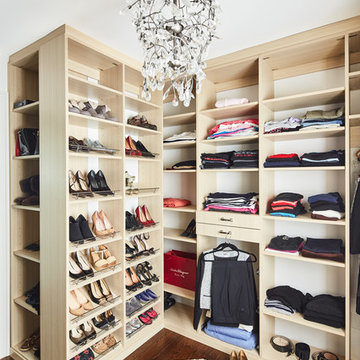
His and her walk-in closets provide the ultimate in organization. Custom cabinetry with open shelving allow for easy visibility and ample space for organizing while the chandelier provides the inspiration for the perfect outfit choice.
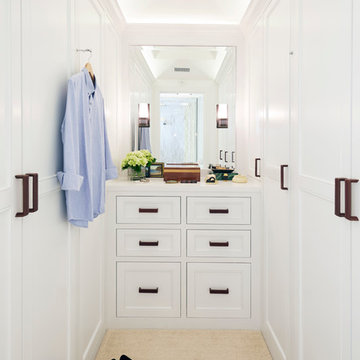
Diseño de armario vestidor unisex clásico renovado con armarios con paneles empotrados, puertas de armario blancas y suelo beige
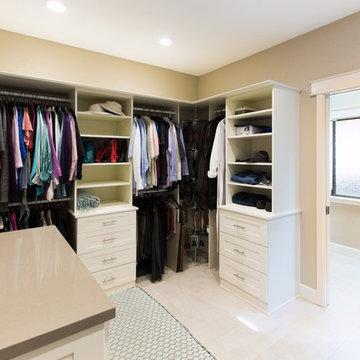
Master bedroom closet used to be an unused den space, set on outside wall. Reworking the space, moving the den footprint next to the masterbedroom, gives a nice walk in closet. Hallway space that ran through the center of the condo was relocated to the outside wall. Frosted windows give ambient light and privacy from the entrance. Extra wide doors allows for home owner to move through the space easily out to the garage as needed. Closet has a revolving shoe rack, upholstered bench with storage and counter space to fold clothes. Great light space for a closet!
Cooper Photography
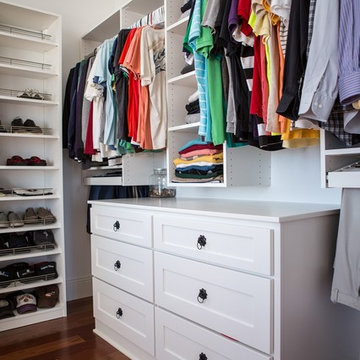
Imagen de armario vestidor unisex tradicional renovado grande con armarios estilo shaker, puertas de armario blancas y suelo de madera oscura
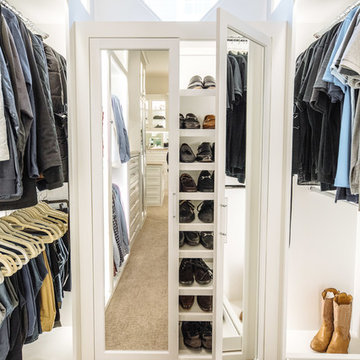
This stunning white closet is outfitted with LED lighting throughout. Three built in dressers, a double sided island and a glass enclosed cabinet for handbags provide plenty of storage.
Photography by Kathy Tran
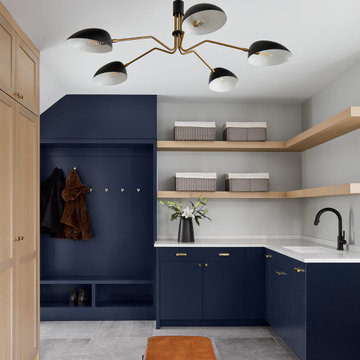
Devon Grace Interiors designed a modern and functional mudroom with a combination of navy blue and white oak cabinetry that maximizes storage. DGI opted to include a combination of closed cabinets, open shelves, cubbies, and coat hooks in the custom cabinetry design to create the most functional storage solutions for the mudroom.
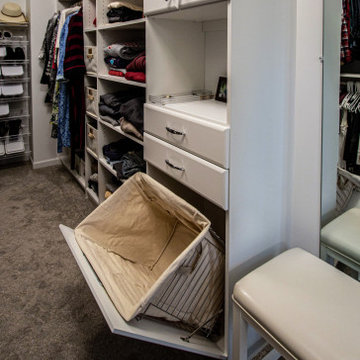
In this master bath, Design Craft and Medallion cabinetry was installed. The vanity is Design Craft Dana Pointe door style with flat center panel in maple wood with Sea Salt classic paint finish with a matching mirror. The linen closet is Medallion Gold Dana Pointe door style with a flat center panel in maple wood in the Chai Latte classic paint finish. The countertop is Blanca Satuarietto. The lights over the vanity are two Hinkley Avon vanity light fixtures in chrome. A Kohler Ladena undermount sink in white with the Moen Voss collection in chrome includes faucet, grab bars, towel bar, towel ring, robe hook. A Jacuzzi soaking tub in white with a Moen Voss Roman Tub faucet, Kohler Purist grab bars. A semi-frameless custom shower door with 3/8” paint specialty glass. The tile in the shower is Dolomiti 12x24 Satin tile. The floor tile is Esplanade Pass 12x24” tile. The closet system is Stor-X white Sussex door style with chrome rods, tilt-out hamper and drawers for storage.
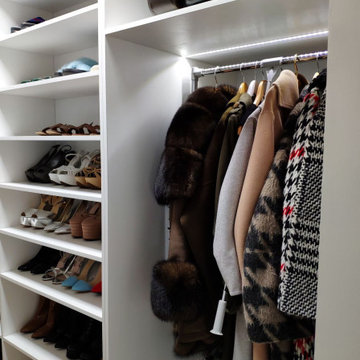
Знали, что в оформлении гардеробной тоже бывают провалы?
Неудачи преследуют нас везде, даже в неправильной расстановке стеллажей или шкафа для одежды.
И, чтобы помочь вам не совершать ошибки в организации комнаты я составил список самых распространенных:
Ошибка 1. Применять только горизонтальное зонирование. Для гардеробной это категорически не годится. Тут важно использовать каждый кубический сантиметр, даже если чтобы достать до него нужно становиться на табуретку.
Ошибка 2. Не делить пространство комнаты на зоны. А ведь их должно быть 3: верхняя, средняя и нижняя. На верхнюю нужно класть сезонные вещи, чемоданы и сумки, средняя и нижняя зона для повседневных вещей.
Ошибка 3. Не учитывать индивидуальные потребности. Если хотите поставить в гардеробной туалетный столик, комод или большое зеркало с подсветкой, так и делайте. Не смотрите на стандарты оформления.
Ошибка 4. Не устанавливать вентиляцию. Это же ваши любимые вещи, брендовые сумки и туфли, рубашки от кутюр. Вы же не хотите, чтобы им было душно? Шучу! В помещение, где нет окон, всегда повышается уровень влажности. А приток свежего воздуха просто необходим, чтобы вещи не портились, не появлялся грибок и плесень.
Ошибка 5. Не устанавливать зеркало. Как же вы будете примерять свою любимую одежду, не глядя на себя? Зеркало — это такая же необходимость, как шкафчики для обуви и стеллажи.
Ошибка 6. Не делать отдельные стеллажи для обуви или не прятать ее в специальные обувные ящики. Все должно быть функционально, практично и максимально задействовано.
Оформляя гардеробную, не опирайтесь на фантазию, включите здравый смысл. Если это возможно. Если нет, используйте мои рекомендации, именно для этого я их и пишу!
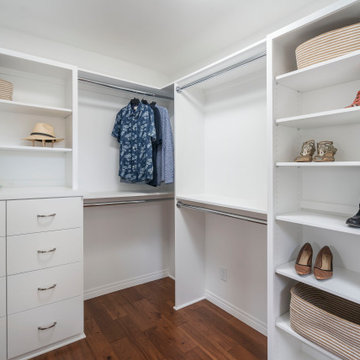
Built-in closet system
Ejemplo de armario vestidor unisex tradicional renovado de tamaño medio con armarios estilo shaker, puertas de armario blancas, suelo de madera en tonos medios y suelo marrón
Ejemplo de armario vestidor unisex tradicional renovado de tamaño medio con armarios estilo shaker, puertas de armario blancas, suelo de madera en tonos medios y suelo marrón
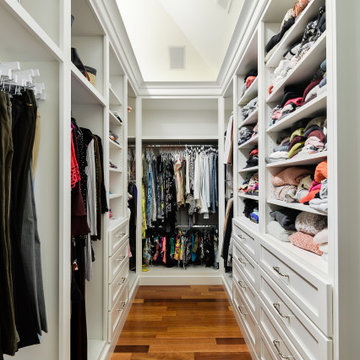
Ejemplo de armario vestidor unisex y abovedado clásico renovado con armarios estilo shaker, puertas de armario blancas, suelo de madera en tonos medios y suelo marrón
6.042 ideas para armarios y vestidores unisex clásicos renovados
5