1.566 ideas para armarios y vestidores con todos los estilos de armarios y todos los diseños de techos
Filtrar por
Presupuesto
Ordenar por:Popular hoy
141 - 160 de 1566 fotos
Artículo 1 de 3

Imagen de vestidor de mujer y abovedado tradicional renovado con armarios con paneles empotrados, puertas de armario blancas y suelo de madera clara

Walk-in custom-made closet with solid wood soft closing. It was female closet with white color finish. Porcelain Flooring material (beige color) and flat ceiling. The client received a personalized closet system that’s thoroughly organized, perfectly functional, and stylish to complement his décor and lifestyle. We added an island with a top in marble and jewelry drawers below in the custom walk-in closet.
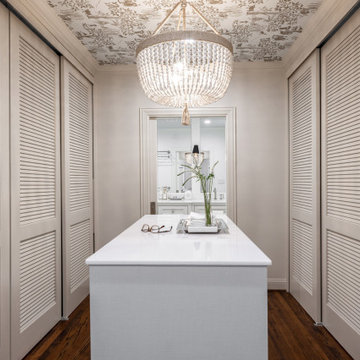
Remodeling a closet can seem like a daunting task. Deciding what storage is needed and where can make or break a closet layout. For this remodel, we installed louvred sliding doors to the existing closets and added an island in between. The island has storage but is also a great landing place for accessories and for folding laundry. An elegant chandelier is centered in the room for optimal lighting. We added a playful wallpaper to the ceiling to tie all the colors of the space together.
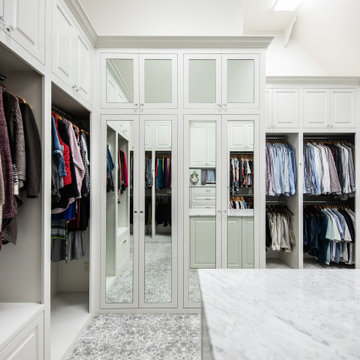
Large walk in master closet with dressers, island, mirrored doors and lot of hanging space!
Imagen de armario vestidor unisex y abovedado tradicional grande con armarios con rebordes decorativos, puertas de armario blancas, moqueta y suelo gris
Imagen de armario vestidor unisex y abovedado tradicional grande con armarios con rebordes decorativos, puertas de armario blancas, moqueta y suelo gris
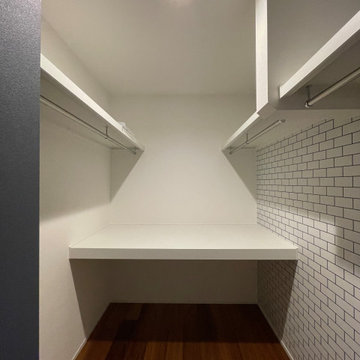
Diseño de armario vestidor unisex minimalista con armarios abiertos, suelo de contrachapado, suelo marrón y papel pintado

This elegant closet/dressing room features a lot of specialized storage. The island includes pull out necklace holders. There is a closet vanity for putting on makeup and styling hair. A purse cabinet stands next to the door. Cabinets that disguise plumbing and electrical connections, plus many more features, make this closet stand out as a cut above the rest. Uplighting installed above the crown moulding accent the high ceilings while premium Hunter Douglas window treatments with motorization control light through the picture window.
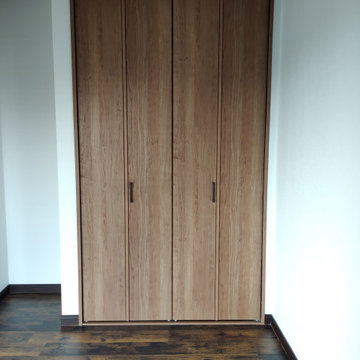
子供部屋空間のデザイン施工です。
Panasonic ベリティス
建具交換、クロス張替え、フロアタイル新規貼り。
Foto de armario unisex minimalista pequeño con armarios con paneles lisos, puertas de armario de madera en tonos medios, suelo vinílico, suelo marrón y papel pintado
Foto de armario unisex minimalista pequeño con armarios con paneles lisos, puertas de armario de madera en tonos medios, suelo vinílico, suelo marrón y papel pintado
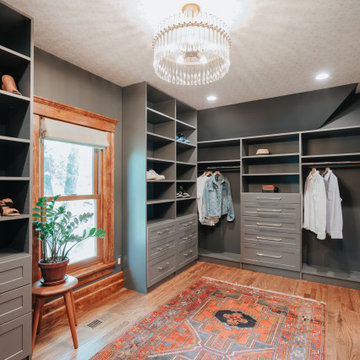
Modelo de armario vestidor unisex clásico de tamaño medio con armarios estilo shaker, puertas de armario azules, suelo de madera en tonos medios, suelo marrón y papel pintado
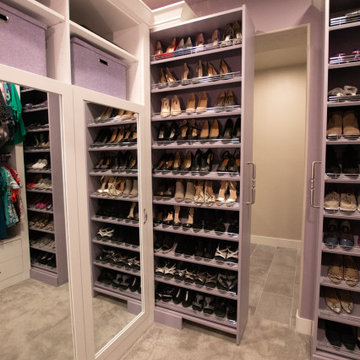
Much needed storage options for this medium sized walk-in master closet.
Custom pull-out shoe storage to maximize space.
Foto de armario vestidor de mujer clásico grande con armarios con paneles lisos, puertas de armario blancas, moqueta, suelo violeta y casetón
Foto de armario vestidor de mujer clásico grande con armarios con paneles lisos, puertas de armario blancas, moqueta, suelo violeta y casetón

Rodwin Architecture & Skycastle Homes
Location: Boulder, Colorado, USA
Interior design, space planning and architectural details converge thoughtfully in this transformative project. A 15-year old, 9,000 sf. home with generic interior finishes and odd layout needed bold, modern, fun and highly functional transformation for a large bustling family. To redefine the soul of this home, texture and light were given primary consideration. Elegant contemporary finishes, a warm color palette and dramatic lighting defined modern style throughout. A cascading chandelier by Stone Lighting in the entry makes a strong entry statement. Walls were removed to allow the kitchen/great/dining room to become a vibrant social center. A minimalist design approach is the perfect backdrop for the diverse art collection. Yet, the home is still highly functional for the entire family. We added windows, fireplaces, water features, and extended the home out to an expansive patio and yard.
The cavernous beige basement became an entertaining mecca, with a glowing modern wine-room, full bar, media room, arcade, billiards room and professional gym.
Bathrooms were all designed with personality and craftsmanship, featuring unique tiles, floating wood vanities and striking lighting.
This project was a 50/50 collaboration between Rodwin Architecture and Kimball Modern
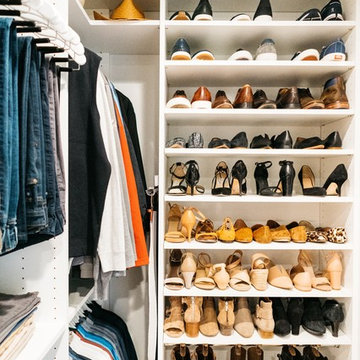
Ejemplo de armario vestidor unisex clásico renovado de tamaño medio con armarios estilo shaker, puertas de armario blancas, suelo de madera en tonos medios, suelo marrón y papel pintado
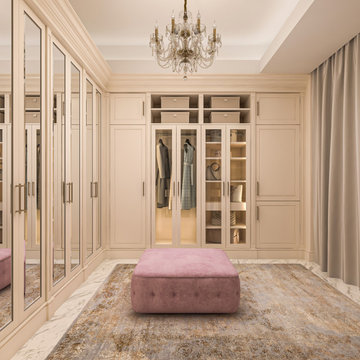
Гардеробная комната
Ejemplo de armario vestidor unisex tradicional renovado de tamaño medio con armarios con paneles empotrados, puertas de armario beige, suelo de mármol, suelo blanco y bandeja
Ejemplo de armario vestidor unisex tradicional renovado de tamaño medio con armarios con paneles empotrados, puertas de armario beige, suelo de mármol, suelo blanco y bandeja
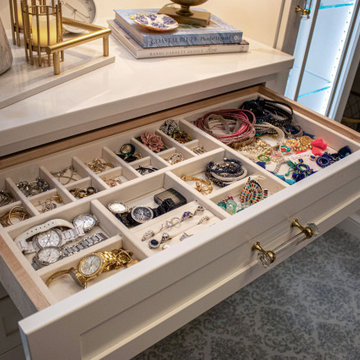
Custom built cabinetry was installed in this closet. Finished in White Alabaster paint. Includes two pull down closet rods, two pant pullouts, six oval closet rods, two valet rods, one scarf rack pullout, one belt rack pull out, one standard jewelry tray. Accessories are finished in Chrome. The countertop is MSI Quartz - Calacatta Bali
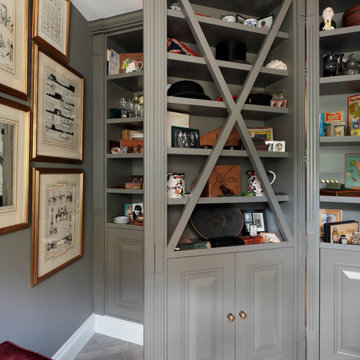
Our secret bespoke door, hidden within the bookcase in the ‘Man Den’ at our townhouse renovation in Chelsea, London. This is another example of what can be achieved with bespoke carpentry and great design ideas. The client loved it. The bookcase is filled with his collectables. Earlier in the week we showed you the velvet banquette seating in this room.
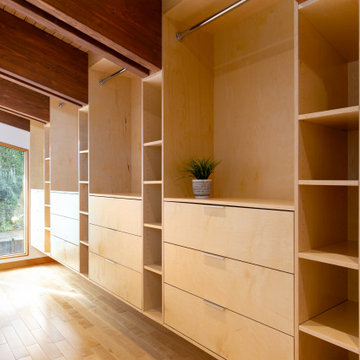
Modelo de armario vestidor unisex y abovedado actual extra grande con armarios con paneles lisos y puertas de armario de madera oscura
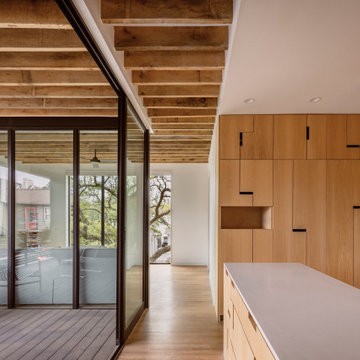
Throughout the house, irregularly shaped millwork door panels overlap with adjacent cabinet boxes to create interlocking planes. Staggered gaps in cabinet doors and drawers serve as handles, creating playful patterns.
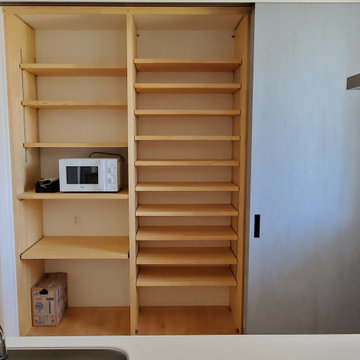
収納量たっぷりの造作棚。
Modelo de armario y vestidor unisex escandinavo pequeño con a medida, armarios con paneles lisos, suelo de madera clara, suelo beige y papel pintado
Modelo de armario y vestidor unisex escandinavo pequeño con a medida, armarios con paneles lisos, suelo de madera clara, suelo beige y papel pintado
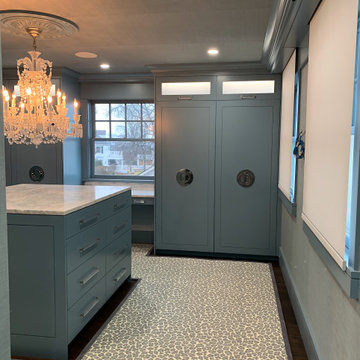
Foto de armario vestidor de tamaño medio con armarios con paneles lisos, puertas de armario azules, moqueta y papel pintado
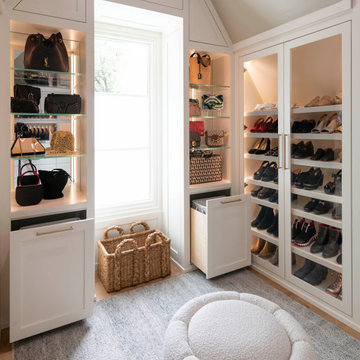
Built right below the pitched roof line, we turned this challenging closet into a beautiful walk-in sanctuary. It features tall custom cabinetry with a shaker profile, built in shoe units behind glass inset doors and two handbag display cases. A long island with 15 drawers and another built-in dresser provide plenty of storage. A steamer unit is built behind a mirrored door.

We updated this bedroom, considering closet space. we added a walk-in closet and it was a fantastic investment because it adds storage and extra space. We painted this bedroom white and make it look bigger. We used engineered wood flooring made of plywood with stable dimensions and a hardwood veneer. which adds beauty and makes them feel safe and comfortable in the bedroom.
1.566 ideas para armarios y vestidores con todos los estilos de armarios y todos los diseños de techos
8