1.568 ideas para armarios y vestidores con todos los estilos de armarios y todos los diseños de techos
Filtrar por
Presupuesto
Ordenar por:Popular hoy
1 - 20 de 1568 fotos
Artículo 1 de 3

Diseño de armario y vestidor de mujer tradicional de tamaño medio con a medida, armarios estilo shaker, puertas de armario beige, suelo de baldosas de cerámica, suelo beige y casetón
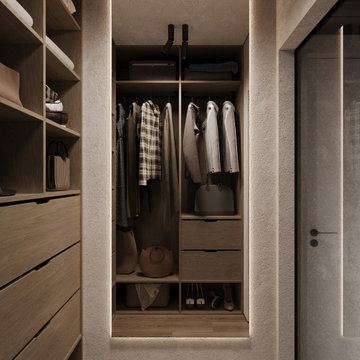
Imagen de armario vestidor unisex contemporáneo pequeño con armarios abiertos, puertas de armario de madera oscura, suelo laminado, suelo marrón y papel pintado

Remodeled space, custom-made leather front cabinetry with special attention paid to the lighting. Additional hanging space is behind the mirrored doors. Ikat patterned wool carpet and polished nickeled hardware add a level of luxe.
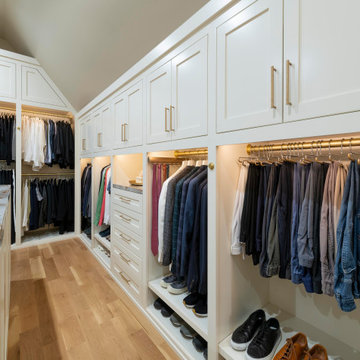
Built right below the pitched roof line, we turned this challenging closet into a beautiful walk-in sanctuary. It features tall custom cabinetry with a shaker profile, built in shoe units behind glass inset doors and two handbag display cases. A long island with 15 drawers and another built-in dresser provide plenty of storage. A steamer unit is built behind a mirrored door.

Walk-in custom-made closet with solid wood soft closing. It was female closet with white color finish. Porcelain Flooring material (beige color) and flat ceiling. The client received a personalized closet system that’s thoroughly organized, perfectly functional, and stylish to complement his décor and lifestyle. We added an island with a top in marble and jewelry drawers below in the custom walk-in closet.

This white interior frames beautifully the expansive views of midtown Manhattan, and blends seamlessly the closet, master bedroom and sitting areas into one space highlighted by a coffered ceiling and the mahogany wood in the bed and night tables.
For more projects visit our website wlkitchenandhome.com
.
.
.
.
#mastersuite #luxurydesign #luxurycloset #whitecloset #closetideas #classicloset #classiccabinets #customfurniture #luxuryfurniture #mansioncloset #manhattaninteriordesign #manhattandesigner #bedroom #masterbedroom #luxurybedroom #luxuryhomes #bedroomdesign #whitebedroom #panelling #panelledwalls #milwork #classicbed #traditionalbed #sophisticateddesign #woodworker #luxurywoodworker #cofferedceiling #ceilingideas #livingroom #اتاق_مستر

Foto de armario vestidor unisex y abovedado clásico renovado extra grande con armarios tipo vitrina, puertas de armario blancas, suelo de madera en tonos medios y suelo marrón

The "hers" master closet is bathed in natural light and boasts custom leaded glass french doors, completely custom cabinets, a makeup vanity, towers of shoe glory, a dresser island, Swarovski crystal cabinet pulls...even custom vent covers.

To make space for the living room built-in sofa, one closet was eliminated and replaced with this bookcase and coat rack. The pull-out drawers underneath contain the houses media equipment. Cables run under the floor to connect to speakers and the home theater.
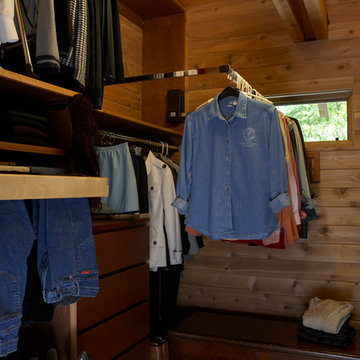
An 8' square master closet with 112" walls provides ample storage for two. Pull-down racks and pull-out pant rack by Rev-a-shelf.
©Rachel Olsson
Foto de armario vestidor unisex clásico renovado de tamaño medio con armarios con paneles lisos, puertas de armario de madera oscura, suelo de madera oscura y vigas vistas
Foto de armario vestidor unisex clásico renovado de tamaño medio con armarios con paneles lisos, puertas de armario de madera oscura, suelo de madera oscura y vigas vistas

Laurel Way Beverly Hills luxury home modern primary bedroom suite dressing room & closet. Photo by William MacCollum.
Diseño de armario vestidor unisex moderno extra grande con armarios abiertos, puertas de armario de madera en tonos medios, suelo marrón y bandeja
Diseño de armario vestidor unisex moderno extra grande con armarios abiertos, puertas de armario de madera en tonos medios, suelo marrón y bandeja

Check out this beautiful wardrobe project we just completed for our lovely returning client!
We have worked tirelessly to transform that awkward space under the sloped ceiling into a stunning, functional masterpiece. By collabortating with the client we've maximized every inch of that challenging area, creating a tailored wardrobe that seamlessly integrates with the unique architectural features of their home.
Don't miss out on the opportunity to enhance your living space. Contact us today and let us bring our expertise to your home, creating a customized solution that meets your unique needs and elevates your lifestyle. Let's make your home shine with smart spaces and bespoke designs!Contact us if you feel like your home would benefit from a one of a kind, signature furniture piece.

Closet Interior.
Custom Wood+Glass Drawer boxes, motorized hangers, fignerpull solid maple boxes.
Ejemplo de armario y vestidor de mujer y abovedado costero grande con a medida, armarios con rebordes decorativos, puertas de armario de madera clara, suelo de madera clara y suelo gris
Ejemplo de armario y vestidor de mujer y abovedado costero grande con a medida, armarios con rebordes decorativos, puertas de armario de madera clara, suelo de madera clara y suelo gris

Ejemplo de armario vestidor unisex tradicional de tamaño medio con armarios con paneles lisos, puertas de armario blancas, suelo de madera clara, suelo marrón y papel pintado

East wall of this walk-in closet. Cabinet doors are open to reveal storage for pants, belts, and some long hang dresses and jumpsuits. A built-in tilt hamper sits below the long hang section. The pants are arranged on 6 slide out racks.

Diseño de vestidor unisex y abovedado mediterráneo de tamaño medio con puertas de armario blancas, suelo de madera en tonos medios, suelo marrón y armarios tipo vitrina
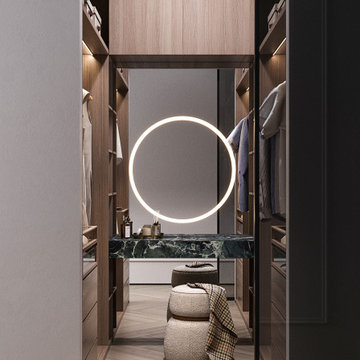
Foto de vestidor unisex actual pequeño con armarios abiertos, puertas de armario de madera oscura, suelo vinílico, suelo beige y papel pintado
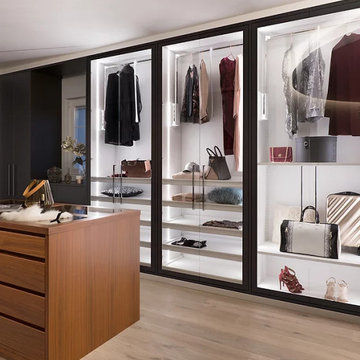
Prestige proposes Mira, a modern walk-in closet, but without forgetting the attention to detail and the choice of high-quality finishes.
Ejemplo de armario vestidor unisex moderno de tamaño medio con armarios con rebordes decorativos, puertas de armario blancas, suelo de madera clara, suelo blanco y madera
Ejemplo de armario vestidor unisex moderno de tamaño medio con armarios con rebordes decorativos, puertas de armario blancas, suelo de madera clara, suelo blanco y madera
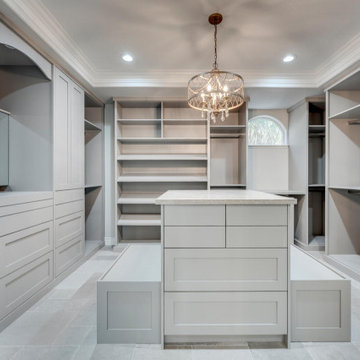
Foto de armario vestidor mediterráneo grande con armarios estilo shaker, puertas de armario de madera en tonos medios, suelo gris y casetón
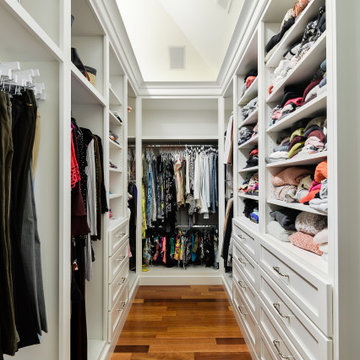
Ejemplo de armario vestidor unisex y abovedado clásico renovado con armarios estilo shaker, puertas de armario blancas, suelo de madera en tonos medios y suelo marrón
1.568 ideas para armarios y vestidores con todos los estilos de armarios y todos los diseños de techos
1