4.441 ideas para armarios y vestidores grises con Todos los acabados de armarios
Filtrar por
Presupuesto
Ordenar por:Popular hoy
121 - 140 de 4441 fotos
Artículo 1 de 3
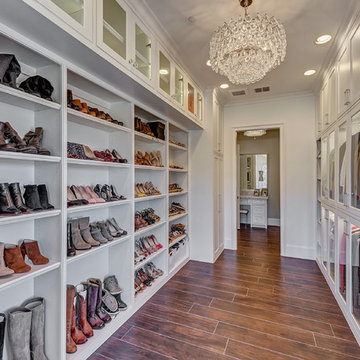
Master Closet with chandelier and lots of storage for shoes and all clothes are behind lighted glass panel doors. Display case for purses and make-up vanity in the changing room.
Photgrapher: Realty Pro Shots
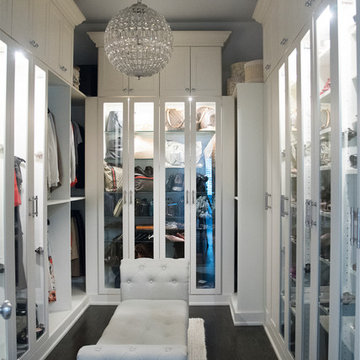
Designed by Katy Shannon of Closet Works
Glass cabinets and custom LED lighting are opulent features that make this walk in closet a true masterpiece. Imagine relaxing on the center chaise lounge, surrounded by all the lights and glass - it would feel like your very own sanctuary.
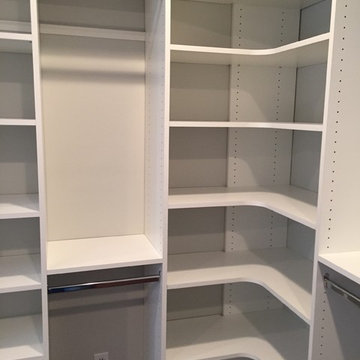
On the other side of the room, wrapped corner shelving increases storage for bulky items and creates a streamlined look.
Foto de armario vestidor unisex clásico con puertas de armario blancas y suelo de madera oscura
Foto de armario vestidor unisex clásico con puertas de armario blancas y suelo de madera oscura
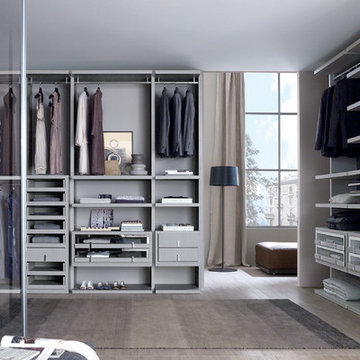
Linen finish walk in wardrobe. Mixture of glass fronted drawers and Linen fronted drawers. Very popular in the UK market.
Imagen de armario vestidor de hombre actual pequeño con armarios tipo vitrina y puertas de armario grises
Imagen de armario vestidor de hombre actual pequeño con armarios tipo vitrina y puertas de armario grises
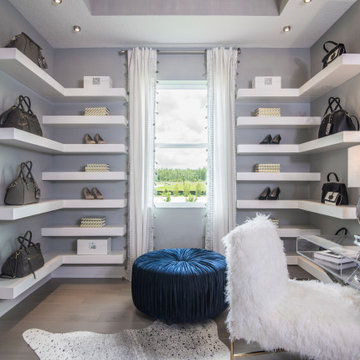
A Flex Room turned home office / walk in closet for a Fashion Blogger.
Imagen de armario vestidor actual grande con puertas de armario blancas, suelo de madera en tonos medios y bandeja
Imagen de armario vestidor actual grande con puertas de armario blancas, suelo de madera en tonos medios y bandeja
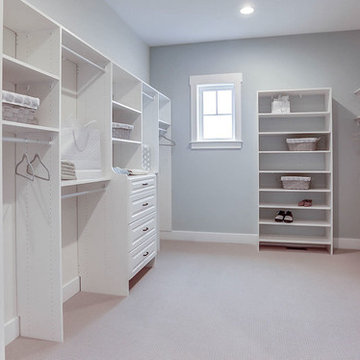
This grand 2-story home with first-floor owner’s suite includes a 3-car garage with spacious mudroom entry complete with built-in lockers. A stamped concrete walkway leads to the inviting front porch. Double doors open to the foyer with beautiful hardwood flooring that flows throughout the main living areas on the 1st floor. Sophisticated details throughout the home include lofty 10’ ceilings on the first floor and farmhouse door and window trim and baseboard. To the front of the home is the formal dining room featuring craftsman style wainscoting with chair rail and elegant tray ceiling. Decorative wooden beams adorn the ceiling in the kitchen, sitting area, and the breakfast area. The well-appointed kitchen features stainless steel appliances, attractive cabinetry with decorative crown molding, Hanstone countertops with tile backsplash, and an island with Cambria countertop. The breakfast area provides access to the spacious covered patio. A see-thru, stone surround fireplace connects the breakfast area and the airy living room. The owner’s suite, tucked to the back of the home, features a tray ceiling, stylish shiplap accent wall, and an expansive closet with custom shelving. The owner’s bathroom with cathedral ceiling includes a freestanding tub and custom tile shower. Additional rooms include a study with cathedral ceiling and rustic barn wood accent wall and a convenient bonus room for additional flexible living space. The 2nd floor boasts 3 additional bedrooms, 2 full bathrooms, and a loft that overlooks the living room.
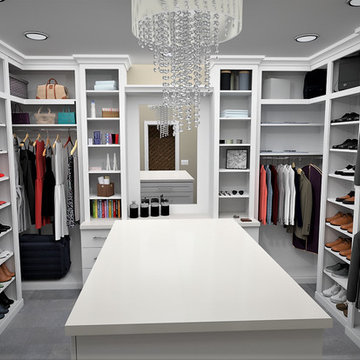
Ejemplo de armario vestidor unisex moderno grande con armarios con paneles lisos y puertas de armario blancas
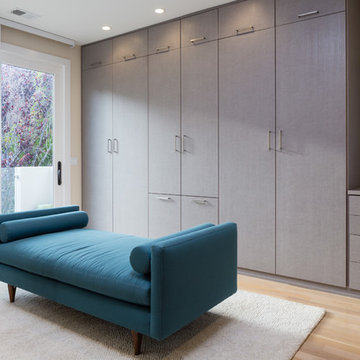
Photography by Peter Lyons
Modelo de vestidor unisex moderno con armarios con paneles lisos, suelo de madera clara y puertas de armario grises
Modelo de vestidor unisex moderno con armarios con paneles lisos, suelo de madera clara y puertas de armario grises
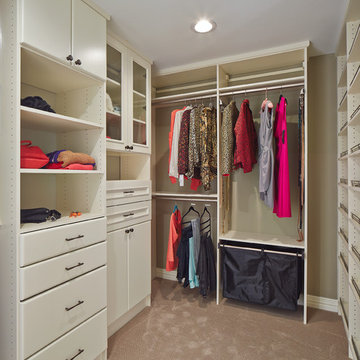
Wellborn Distinctive Closets
Closet organization with dresser, clothes hamper, jewelry storage in drawers, and dust-free storage behind seeded glass doors.
Photography by Ken Vaughan
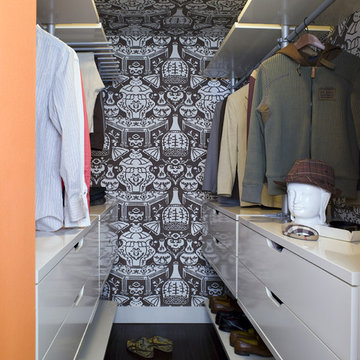
loridennis.com interior design and kenhayden.com photo
colorful loft in los angeles
Diseño de armario vestidor de hombre contemporáneo con armarios con paneles lisos y puertas de armario blancas
Diseño de armario vestidor de hombre contemporáneo con armarios con paneles lisos y puertas de armario blancas
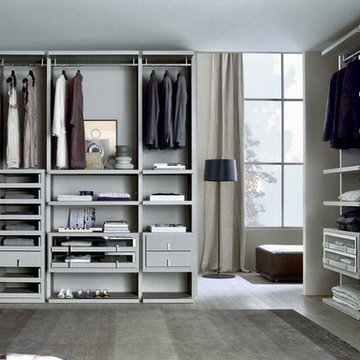
Imagen de armario vestidor unisex contemporáneo grande con puertas de armario grises, suelo de madera en tonos medios, suelo gris y armarios abiertos
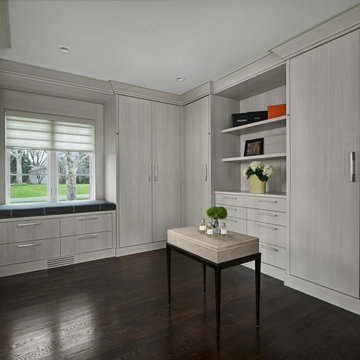
Her closet with floor to ceiling wardrobes, open shelves, window seat with storage, and warm hardwood floors.
Ejemplo de armario vestidor retro grande con armarios con paneles lisos, puertas de armario grises, suelo de madera oscura y suelo marrón
Ejemplo de armario vestidor retro grande con armarios con paneles lisos, puertas de armario grises, suelo de madera oscura y suelo marrón
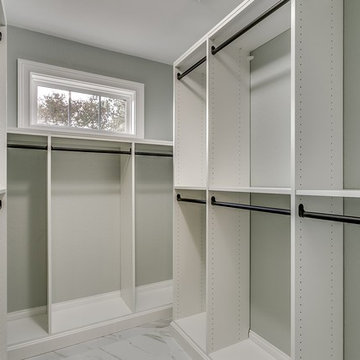
Customized walk in closet
Imagen de armario vestidor unisex tradicional de tamaño medio con armarios abiertos, puertas de armario blancas y suelo de baldosas de porcelana
Imagen de armario vestidor unisex tradicional de tamaño medio con armarios abiertos, puertas de armario blancas y suelo de baldosas de porcelana
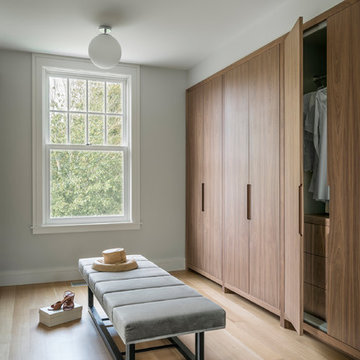
Photography: Richard Mandelkorn
Interior Design: Christine Lane Interiors
Ejemplo de armario vestidor unisex contemporáneo grande con armarios con paneles lisos, puertas de armario de madera oscura, suelo de madera clara y suelo marrón
Ejemplo de armario vestidor unisex contemporáneo grande con armarios con paneles lisos, puertas de armario de madera oscura, suelo de madera clara y suelo marrón
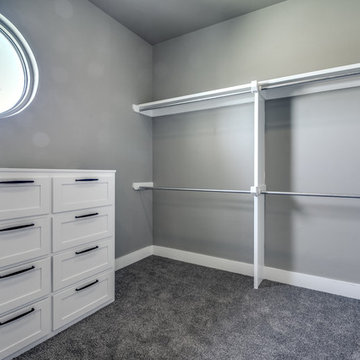
Walter Galaviz, Photography.
Foto de armario vestidor unisex tradicional de tamaño medio con armarios estilo shaker, puertas de armario blancas, moqueta y suelo gris
Foto de armario vestidor unisex tradicional de tamaño medio con armarios estilo shaker, puertas de armario blancas, moqueta y suelo gris
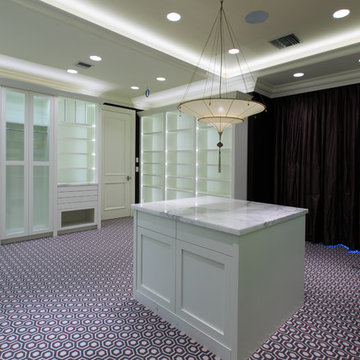
Robert Madrid Photography
Diseño de armario vestidor de mujer tradicional renovado extra grande con armarios tipo vitrina, puertas de armario blancas y moqueta
Diseño de armario vestidor de mujer tradicional renovado extra grande con armarios tipo vitrina, puertas de armario blancas y moqueta
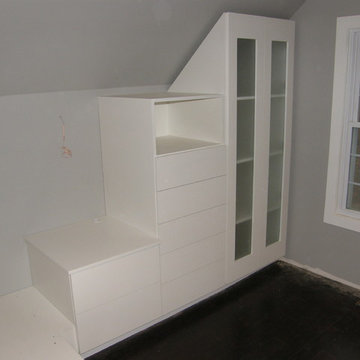
Does your home have rooms with a tight or unusual layout? Transform that useless space into a functional room with a custom organization design from Closets For Life. See more examples of our work at www.closetsforlife.com.
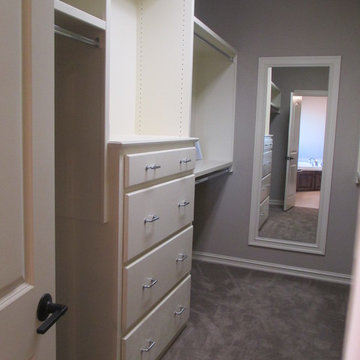
A custom closet is a must for every home. Cabinets, built in dressers and adjustable shelves help to make the most of this space.
Imagen de armario vestidor unisex clásico renovado de tamaño medio con armarios con paneles lisos, puertas de armario blancas y moqueta
Imagen de armario vestidor unisex clásico renovado de tamaño medio con armarios con paneles lisos, puertas de armario blancas y moqueta
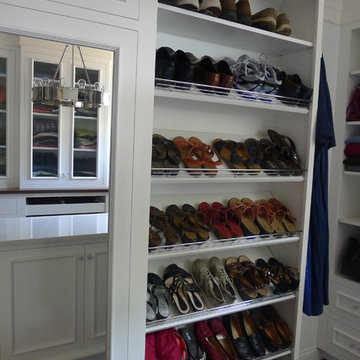
This walk through Master Dressing room has multiple storage areas, from pull down rods for higher hanging clothes, organized sock storage, double laundry hampers and swing out ironing board. The large mirrored door swings open to reveal costume jewelry storage. This was part of a very large remodel, the dressing room connects to the project Master Bathroom floating wall and Master with Sitting Room.
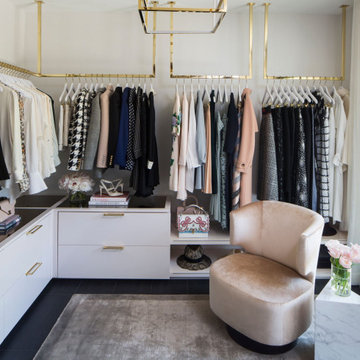
Imagen de armario vestidor de mujer actual de tamaño medio con armarios con paneles lisos, puertas de armario blancas, suelo de madera oscura y suelo negro
4.441 ideas para armarios y vestidores grises con Todos los acabados de armarios
7