189 ideas para armarios y vestidores con Todos los acabados de armarios y madera
Filtrar por
Presupuesto
Ordenar por:Popular hoy
1 - 20 de 189 fotos

This built-in closet system allows for a larger bedroom space while still creating plenty of storage.
Foto de armario y vestidor vintage con a medida, armarios con paneles lisos, puertas de armario de madera oscura, suelo de madera clara y madera
Foto de armario y vestidor vintage con a medida, armarios con paneles lisos, puertas de armario de madera oscura, suelo de madera clara y madera
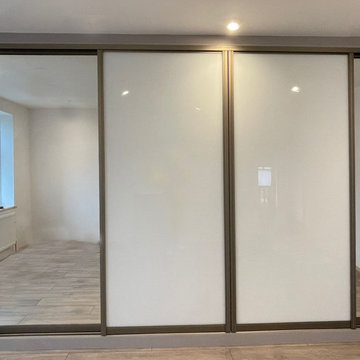
For our Brent customer, we designed and furnished a sliding door wardrobe with mirror, internal lights, etc.
To design and plan your Sliding Wardrobe, call our team at 0203 397 8387 and design your dream home at Inspired Elements.

We work with the finest Italian closet manufacturers in the industry. Their combination of creativity and innovation gives way to logical and elegant closet systems that we customize to your needs.
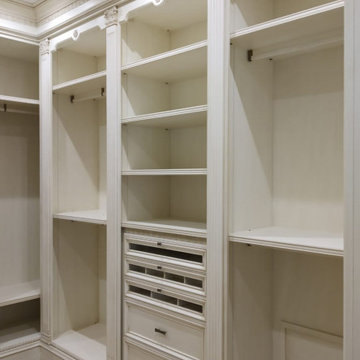
Интерьер Гардеробной выдержан в светлой гамме. Паркет на полу из выбеленного дуба еще больше подчеркивает легкость всего интерьера. Вся мебель а также карнизы и плинтус были выполнены на заказ на столярном производстве в Италии. Легкая патина на резьбе придаёт особый шарм всем изделиям.
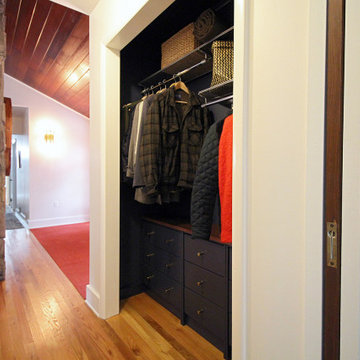
Christine Lefebvre Design gave this closet a simple, effective redesign. Custom built-in drawers provide plenty of storage for essentials such as hats and gloves, sunscreen and insect repellent. The deep navy blue on the drawers, walls, and ceiling is both dramatic and understated. Drawers were finished with brass knobs that nod to other brass fixtures throughout the home.

A complete remodel of a this closet, changed the functionality of this space. Compete with dresser drawers, walnut counter top, cubbies, shoe storage, and space for hang ups.
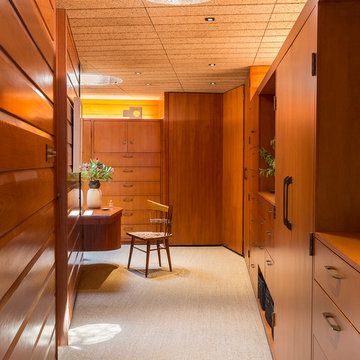
Ejemplo de vestidor unisex vintage con armarios con paneles lisos, puertas de armario de madera oscura, moqueta, suelo beige y madera
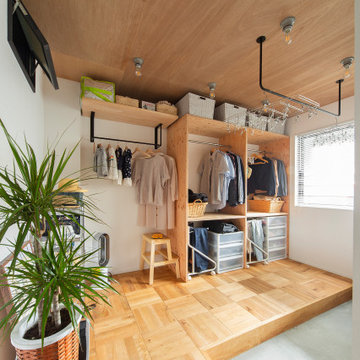
Imagen de armario vestidor unisex urbano con armarios abiertos, madera, puertas de armario de madera clara, suelo de madera clara y suelo beige
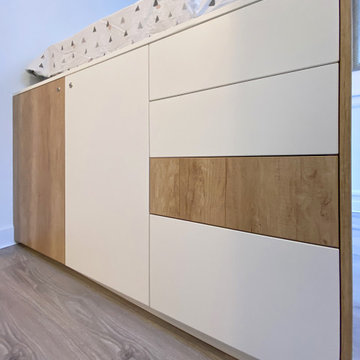
Composition de la seconde face du meuble. Panneaux bois chêne et blanc
Modelo de armario y vestidor unisex contemporáneo pequeño con a medida, armarios con rebordes decorativos, puertas de armario de madera clara, suelo de madera clara, suelo gris y madera
Modelo de armario y vestidor unisex contemporáneo pequeño con a medida, armarios con rebordes decorativos, puertas de armario de madera clara, suelo de madera clara, suelo gris y madera
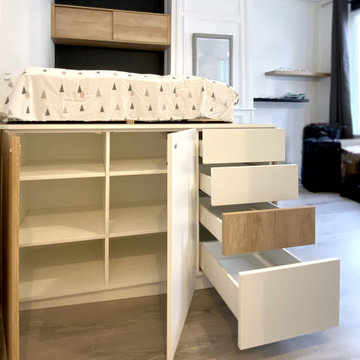
Composition de la seconde face du meuble. Partie dressing comprenant étagères et tiroirs
Imagen de armario y vestidor unisex actual pequeño con a medida, armarios con rebordes decorativos, puertas de armario de madera clara, suelo de madera clara, suelo gris y madera
Imagen de armario y vestidor unisex actual pequeño con a medida, armarios con rebordes decorativos, puertas de armario de madera clara, suelo de madera clara, suelo gris y madera
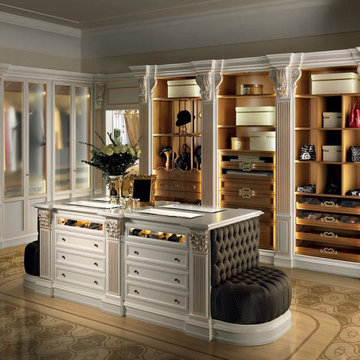
Refined and elegant, in their white golden style, our Roma bespoke wooden wardrobes offer many combinations to always keep your clothes tidy.
The white structure alternates with the light walnut of the shelves and drawers and gives the whole closet a harmonious touch of elegance.
The central island offers even more space to put all your accessories and it comes with a comfortable and soft armchair.
The sliding panels that cover other storage compartments and a large mirror are further details that make these closets into temples for your clothes.
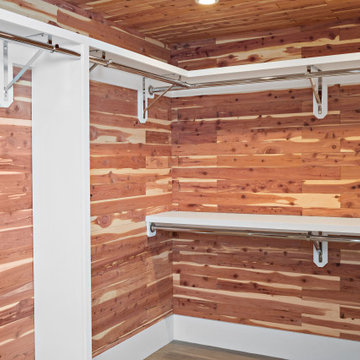
Cedar-lined closet in finished basement of tasteful modern contemporary.
Imagen de armario vestidor unisex de estilo americano con armarios abiertos, puertas de armario de madera oscura, suelo vinílico, suelo marrón y madera
Imagen de armario vestidor unisex de estilo americano con armarios abiertos, puertas de armario de madera oscura, suelo vinílico, suelo marrón y madera
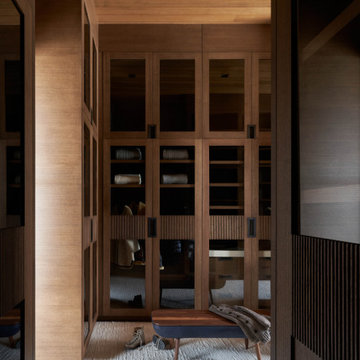
Ejemplo de armario vestidor unisex minimalista extra grande con armarios con paneles lisos, puertas de armario de madera oscura, moqueta, suelo beige y madera
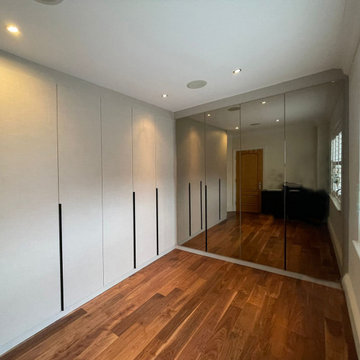
Our client in Brent required Hinged Wardrobes set along with full mirror on side & bespoke shelves. Inspired Elements furnished a bespoke Hinged Wardrobe with a mirror, shelves, & soft close feature.
To design and plan your home furniture, call our team at 0203 397 8387 and design your dream home at Inspired Elements.
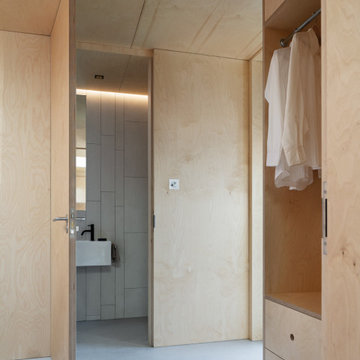
Bedroom - Spare room
Diseño de armario y vestidor unisex contemporáneo pequeño con a medida, armarios abiertos, puertas de armario de madera clara, suelo de cemento, suelo gris y madera
Diseño de armario y vestidor unisex contemporáneo pequeño con a medida, armarios abiertos, puertas de armario de madera clara, suelo de cemento, suelo gris y madera

After the second fallout of the Delta Variant amidst the COVID-19 Pandemic in mid 2021, our team working from home, and our client in quarantine, SDA Architects conceived Japandi Home.
The initial brief for the renovation of this pool house was for its interior to have an "immediate sense of serenity" that roused the feeling of being peaceful. Influenced by loneliness and angst during quarantine, SDA Architects explored themes of escapism and empathy which led to a “Japandi” style concept design – the nexus between “Scandinavian functionality” and “Japanese rustic minimalism” to invoke feelings of “art, nature and simplicity.” This merging of styles forms the perfect amalgamation of both function and form, centred on clean lines, bright spaces and light colours.
Grounded by its emotional weight, poetic lyricism, and relaxed atmosphere; Japandi Home aesthetics focus on simplicity, natural elements, and comfort; minimalism that is both aesthetically pleasing yet highly functional.
Japandi Home places special emphasis on sustainability through use of raw furnishings and a rejection of the one-time-use culture we have embraced for numerous decades. A plethora of natural materials, muted colours, clean lines and minimal, yet-well-curated furnishings have been employed to showcase beautiful craftsmanship – quality handmade pieces over quantitative throwaway items.
A neutral colour palette compliments the soft and hard furnishings within, allowing the timeless pieces to breath and speak for themselves. These calming, tranquil and peaceful colours have been chosen so when accent colours are incorporated, they are done so in a meaningful yet subtle way. Japandi home isn’t sparse – it’s intentional.
The integrated storage throughout – from the kitchen, to dining buffet, linen cupboard, window seat, entertainment unit, bed ensemble and walk-in wardrobe are key to reducing clutter and maintaining the zen-like sense of calm created by these clean lines and open spaces.
The Scandinavian concept of “hygge” refers to the idea that ones home is your cosy sanctuary. Similarly, this ideology has been fused with the Japanese notion of “wabi-sabi”; the idea that there is beauty in imperfection. Hence, the marriage of these design styles is both founded on minimalism and comfort; easy-going yet sophisticated. Conversely, whilst Japanese styles can be considered “sleek” and Scandinavian, “rustic”, the richness of the Japanese neutral colour palette aids in preventing the stark, crisp palette of Scandinavian styles from feeling cold and clinical.
Japandi Home’s introspective essence can ultimately be considered quite timely for the pandemic and was the quintessential lockdown project our team needed.
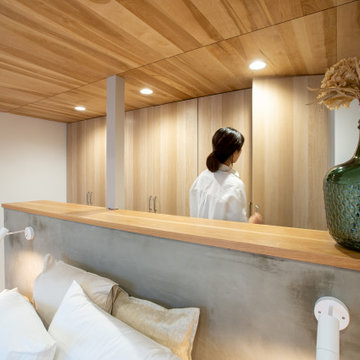
BPM60 彦根市松原の家
ベッドルームをただ寝るだけの空間ととらえるのではなく、
今日の疲れをとる場所、明日へ備える場所としての役割を
最大限に引き出すことを目的としデザインにしました。
少し暗めの照明計画にし、身体がが自然と睡眠に導かれるように。
隣接する書斎はウォールナットで制作したガラスの仕切りで区切られており、
部屋の広がりを感じることができます。
Design : 殿村 明彦 (COLOR LABEL DESIGN OFFICE)
Photograph : 駒井 孝則
Don't just think of the bedroom as a space to sleep in,
Serve as a place to take away today's fatigue and prepare for tomorrow
The space design is maximized.
I made the lighting plan a little darker so that my body would be naturally led to sleep.
Design: Akihiko Tonomura (COLOR LABEL DESIGN OFFICE)
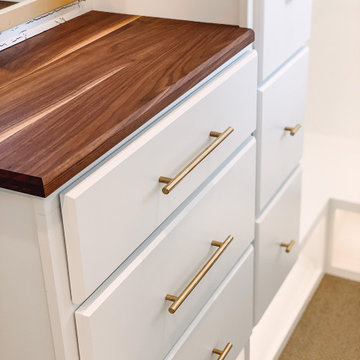
A complete remodel of a this closet, changed the functionality of this space. Compete with dresser drawers, walnut counter top, cubbies, shoe storage, and space for hang ups.
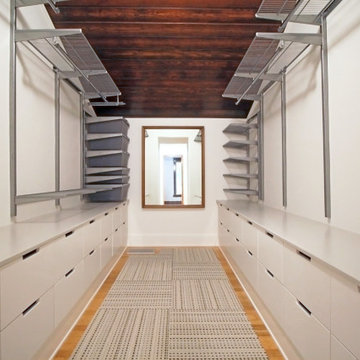
Christine Lefebvre Design provided space planning and design drawings for a complete overhaul of the owners’ walk-in closet. We strategically utilized available space to meet the owners’ storage requests with Elfa components, and designed customized built-in drawers. The wood ceiling treatment was added to match existing ceilings elsewhere in the home. A new lighting fixture was installed and its location moved, new baseboards installed, surfaces painted, and a vintage mirror added — the finishing touches on a newly usable closet.
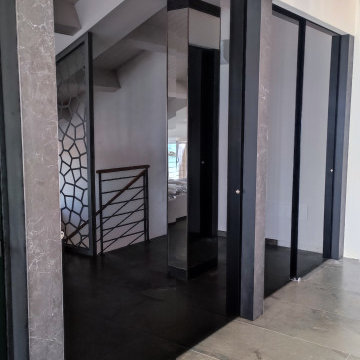
Parete attrezzata realizzata con vetro ULTRA-GRIGIO e colonne in gres grandi lastre lavorate. Porte scorrevoli per cabina armadio.
Imagen de armario y vestidor moderno con a medida, armarios tipo vitrina, puertas de armario negras, suelo de baldosas de porcelana, suelo gris y madera
Imagen de armario y vestidor moderno con a medida, armarios tipo vitrina, puertas de armario negras, suelo de baldosas de porcelana, suelo gris y madera
189 ideas para armarios y vestidores con Todos los acabados de armarios y madera
1