4.794 ideas para armarios y vestidores con Todos los acabados de armarios
Filtrar por
Presupuesto
Ordenar por:Popular hoy
121 - 140 de 4794 fotos
Artículo 1 de 3

Imagen de armario vestidor unisex contemporáneo grande con armarios con paneles lisos, puertas de armario de madera oscura, suelo de madera clara y suelo beige
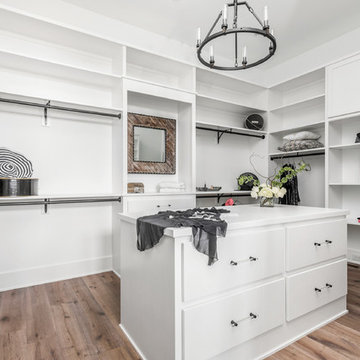
The Home Aesthetic
Ejemplo de armario vestidor unisex campestre grande con armarios con paneles lisos, puertas de armario blancas, suelo de madera clara y suelo multicolor
Ejemplo de armario vestidor unisex campestre grande con armarios con paneles lisos, puertas de armario blancas, suelo de madera clara y suelo multicolor
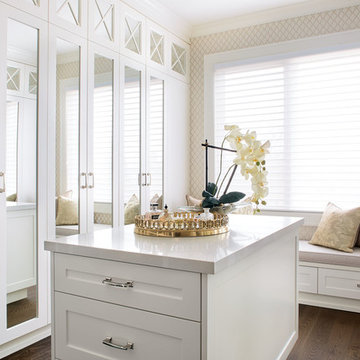
Dexter Quinto, Aquino + Bell Photography - www.aquinoandbell.com
Imagen de vestidor clásico renovado grande con puertas de armario blancas, suelo marrón, armarios estilo shaker y suelo de madera oscura
Imagen de vestidor clásico renovado grande con puertas de armario blancas, suelo marrón, armarios estilo shaker y suelo de madera oscura
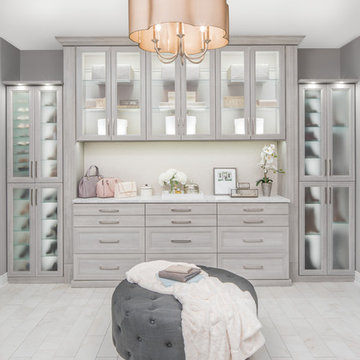
Modelo de armario vestidor unisex actual grande con armarios tipo vitrina, puertas de armario grises, suelo de mármol y suelo beige
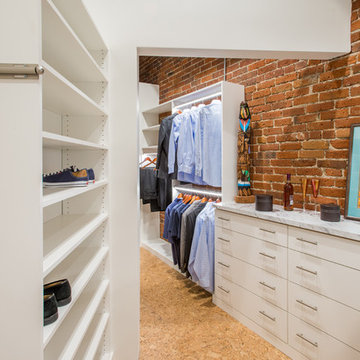
Libby Martin
Ejemplo de armario vestidor unisex contemporáneo de tamaño medio con armarios con paneles lisos, puertas de armario blancas y suelo de corcho
Ejemplo de armario vestidor unisex contemporáneo de tamaño medio con armarios con paneles lisos, puertas de armario blancas y suelo de corcho
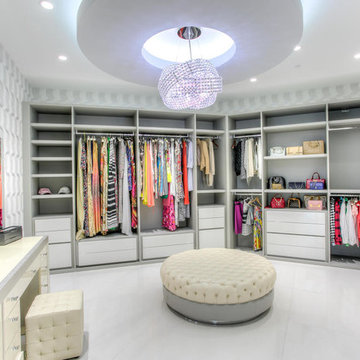
Foto de armario vestidor de mujer contemporáneo extra grande con armarios abiertos, puertas de armario blancas y suelo de baldosas de porcelana
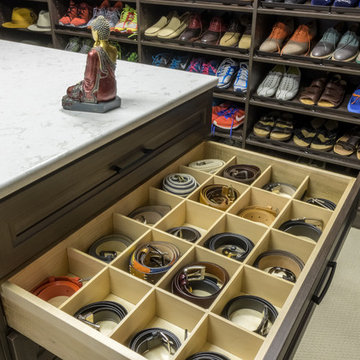
Modelo de armario vestidor de hombre actual grande con armarios con paneles empotrados, puertas de armario de madera en tonos medios y moqueta
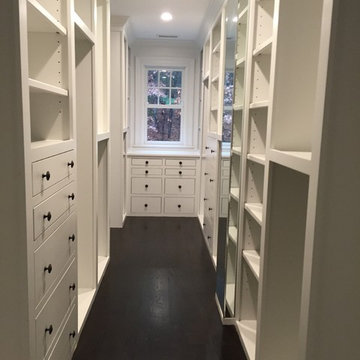
18 foot long closet offers tremendous storage all custom build by the carpentry team onsite. There is a hidden safe, can you find it ? (its empty FYI)

Rising amidst the grand homes of North Howe Street, this stately house has more than 6,600 SF. In total, the home has seven bedrooms, six full bathrooms and three powder rooms. Designed with an extra-wide floor plan (21'-2"), achieved through side-yard relief, and an attached garage achieved through rear-yard relief, it is a truly unique home in a truly stunning environment.
The centerpiece of the home is its dramatic, 11-foot-diameter circular stair that ascends four floors from the lower level to the roof decks where panoramic windows (and views) infuse the staircase and lower levels with natural light. Public areas include classically-proportioned living and dining rooms, designed in an open-plan concept with architectural distinction enabling them to function individually. A gourmet, eat-in kitchen opens to the home's great room and rear gardens and is connected via its own staircase to the lower level family room, mud room and attached 2-1/2 car, heated garage.
The second floor is a dedicated master floor, accessed by the main stair or the home's elevator. Features include a groin-vaulted ceiling; attached sun-room; private balcony; lavishly appointed master bath; tremendous closet space, including a 120 SF walk-in closet, and; an en-suite office. Four family bedrooms and three bathrooms are located on the third floor.
This home was sold early in its construction process.
Nathan Kirkman
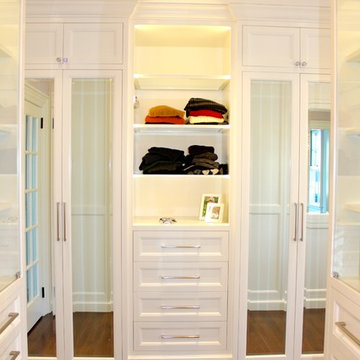
Luxurious Master Walk In Closet
Imagen de armario vestidor unisex contemporáneo grande con armarios con paneles empotrados, puertas de armario blancas y suelo de madera oscura
Imagen de armario vestidor unisex contemporáneo grande con armarios con paneles empotrados, puertas de armario blancas y suelo de madera oscura
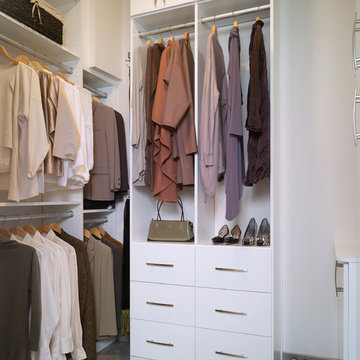
Here's another view of our client's new walk-in wardrobe off the Master Bathroom, simply designed in a white, high-gloss lacquer finish to maintain an open and bright space. We carried the floor tile from the Master Bathroom into the wardrobe to maintain an open flow and enhance the sense of an expansive space in an area where space is actually quite restricted.
New Mood Design's progress and how we work is charted in a before and after album of the renovations on our Facebook business page: link: http://on.fb.me/NKt2x3
Photograph © New Mood Design

Brunswick Parlour transforms a Victorian cottage into a hard-working, personalised home for a family of four.
Our clients loved the character of their Brunswick terrace home, but not its inefficient floor plan and poor year-round thermal control. They didn't need more space, they just needed their space to work harder.
The front bedrooms remain largely untouched, retaining their Victorian features and only introducing new cabinetry. Meanwhile, the main bedroom’s previously pokey en suite and wardrobe have been expanded, adorned with custom cabinetry and illuminated via a generous skylight.
At the rear of the house, we reimagined the floor plan to establish shared spaces suited to the family’s lifestyle. Flanked by the dining and living rooms, the kitchen has been reoriented into a more efficient layout and features custom cabinetry that uses every available inch. In the dining room, the Swiss Army Knife of utility cabinets unfolds to reveal a laundry, more custom cabinetry, and a craft station with a retractable desk. Beautiful materiality throughout infuses the home with warmth and personality, featuring Blackbutt timber flooring and cabinetry, and selective pops of green and pink tones.
The house now works hard in a thermal sense too. Insulation and glazing were updated to best practice standard, and we’ve introduced several temperature control tools. Hydronic heating installed throughout the house is complemented by an evaporative cooling system and operable skylight.
The result is a lush, tactile home that increases the effectiveness of every existing inch to enhance daily life for our clients, proving that good design doesn’t need to add space to add value.
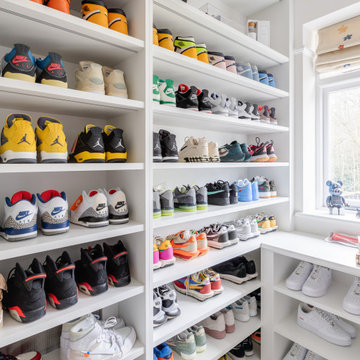
Building a shoe collection in a designated sneaker room is pretty cool! There’s lots of fun to be had when designing a project like this, and when we worked with Mo Gilligan on this project we knew it was going to look incredible.
Mo is a lover of sneakers, his collection is getting bigger by the day and decided it was now the time to turn a spare room into a sneaker room where he could admire and appreciate his collection. We worked with Lucy Mansey an Award Winning Professional Home Organiser in the space to create something very special.
The room was built around a boutique display where floor-to-ceiling cabinetry filled all corners and LED strip lighting was recessed into all of the shelves to highlight each and every sneaker on show.
Extra storage was introduced at the beginning of the room where a deep drawer cabinet can be seen that includes slanted shoe storage inside and finished with a matte black handle.
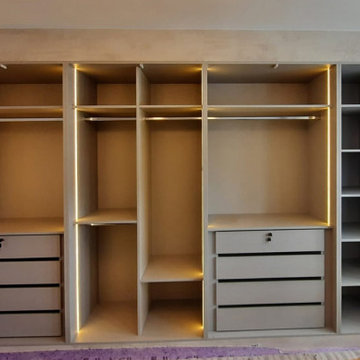
Hinged Fitted Wardrobe with warm white LED and Drawer lock in grey finish. To order, call now at 0203 397 8387 & book your Free No-obligation Home Design Visit.
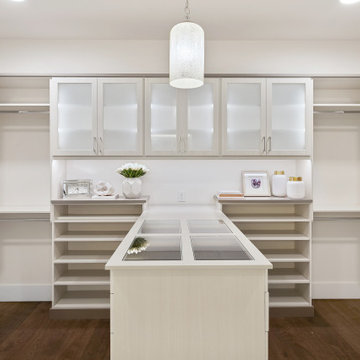
Master suite closet features custom layout with hanging, drawer, cabinet and shelving storage/displays.
Foto de armario vestidor unisex de estilo americano grande con armarios tipo vitrina, puertas de armario de madera clara, suelo de madera en tonos medios y suelo marrón
Foto de armario vestidor unisex de estilo americano grande con armarios tipo vitrina, puertas de armario de madera clara, suelo de madera en tonos medios y suelo marrón
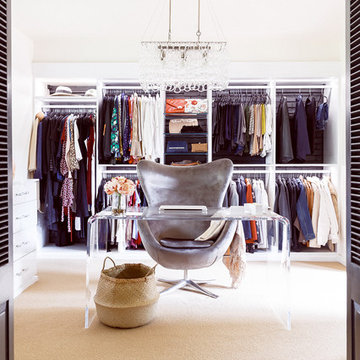
Midcentury modern home office and dressing room. Connected to the Master bedroom, this room includes built-in cabinetry and drawer space from California Closets. Lucite desk and chandelier.

Foto de armario vestidor de mujer clásico renovado extra grande con armarios con paneles empotrados, puertas de armario blancas, moqueta y suelo blanco
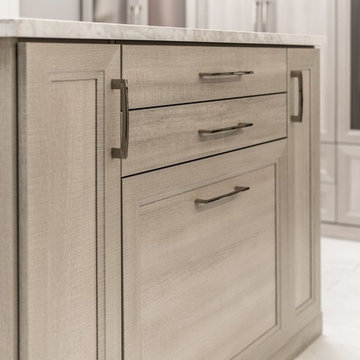
Imagen de armario vestidor unisex moderno extra grande con armarios estilo shaker, puertas de armario de madera oscura, suelo de madera clara y suelo beige
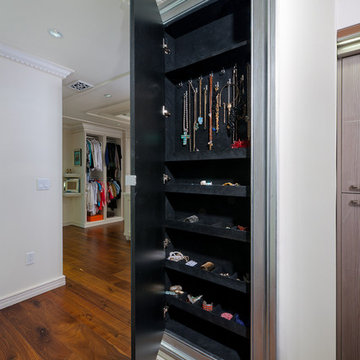
Craig Thompson Photography
Foto de armario y vestidor de mujer clásico renovado extra grande con armarios con rebordes decorativos, puertas de armario de madera clara y suelo de madera clara
Foto de armario y vestidor de mujer clásico renovado extra grande con armarios con rebordes decorativos, puertas de armario de madera clara y suelo de madera clara
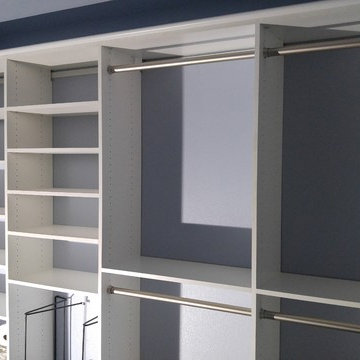
Ejemplo de armario y vestidor clásico renovado grande con armarios con paneles lisos y puertas de armario de madera oscura
4.794 ideas para armarios y vestidores con Todos los acabados de armarios
7