109 ideas para armarios y vestidores rústicos con suelo marrón
Filtrar por
Presupuesto
Ordenar por:Popular hoy
81 - 100 de 109 fotos
Artículo 1 de 3
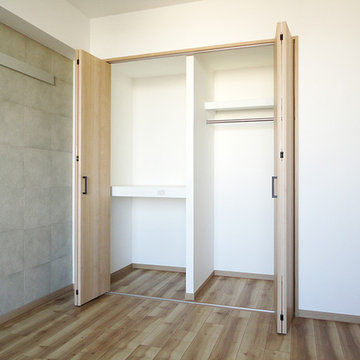
元和室は洋室に。押入れはパイプハンガーと中段の棚のクローゼットに。
Foto de armario rural con puertas de armario de madera clara, suelo de contrachapado y suelo marrón
Foto de armario rural con puertas de armario de madera clara, suelo de contrachapado y suelo marrón
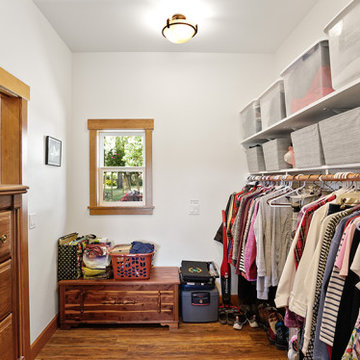
A local Corvallis family contacted G. Christianson Construction looking to build an accessory dwelling unit (commonly known as an ADU) for their parents. The family was seeking a rustic, cabin-like home with one bedroom, a generous closet, a craft room, a living-in-place-friendly bathroom with laundry, and a spacious great room for gathering. This 896-square-foot home is built only a few dozen feet from the main house on this property, making family visits quick and easy. Our designer, Anna Clink, planned the orientation of this home to capture the beautiful farm views to the West and South, with a back door that leads straight from the Kitchen to the main house. A second door exits onto the South-facing covered patio; a private and peaceful space for watching the sunrise or sunset in Corvallis. When standing at the center of the Kitchen island, a quick glance to the West gives a direct view of Mary’s Peak in the distance. The floor plan of this cabin allows for a circular path of travel (no dead-end rooms for a user to turn around in if they are using an assistive walking device). The Kitchen and Great Room lead into a Craft Room, which serves to buffer sound between it and the adjacent Bedroom. Through the Bedroom, one may exit onto the private patio, or continue through the Walk-in-Closet to the Bath & Laundry. The Bath & Laundry, in turn, open back into the Great Room. Wide doorways, clear maneuvering space in the Kitchen and bath, grab bars, and graspable hardware blend into the rustic charm of this new dwelling. Rustic Cherry raised panel cabinetry was used throughout the home, complimented by oiled bronze fixtures and lighting. The clients selected durable and low-maintenance quartz countertops, luxury vinyl plank flooring, porcelain tile, and cultured marble. The entire home is heated and cooled by two ductless mini-split units, and good indoor air quality is achieved with wall-mounted fresh air units.
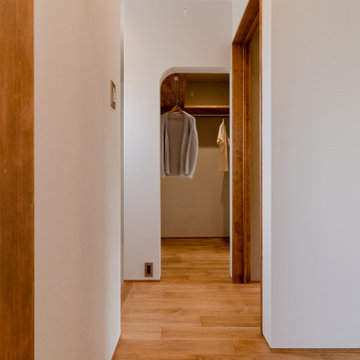
Ejemplo de armario y vestidor unisex rural con armarios abiertos, suelo de madera en tonos medios, suelo marrón y papel pintado
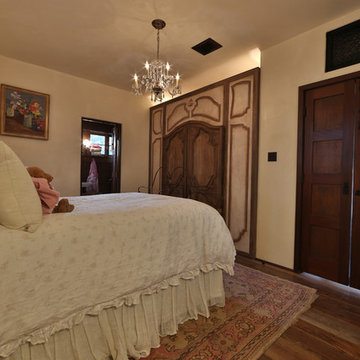
Imagen de armario de mujer rústico pequeño con suelo de madera en tonos medios, suelo marrón, armarios con paneles con relieve y puertas de armario con efecto envejecido
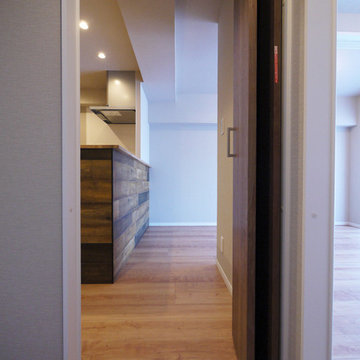
回遊動線のウォークスルー収納に。
Imagen de armario vestidor rural con puertas de armario de madera oscura, suelo de contrachapado y suelo marrón
Imagen de armario vestidor rural con puertas de armario de madera oscura, suelo de contrachapado y suelo marrón
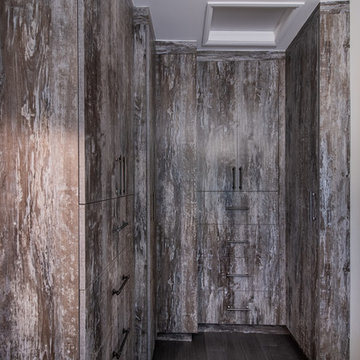
Diseño de armario rural de tamaño medio con armarios con paneles lisos, puertas de armario con efecto envejecido, suelo de madera oscura y suelo marrón
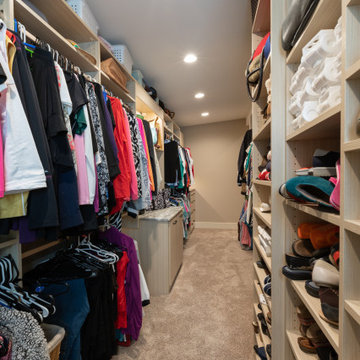
Hello storage!! This closet was designed for some series and efficient storage!
Foto de armario vestidor de mujer rural grande con armarios abiertos, puertas de armario marrones, moqueta y suelo marrón
Foto de armario vestidor de mujer rural grande con armarios abiertos, puertas de armario marrones, moqueta y suelo marrón
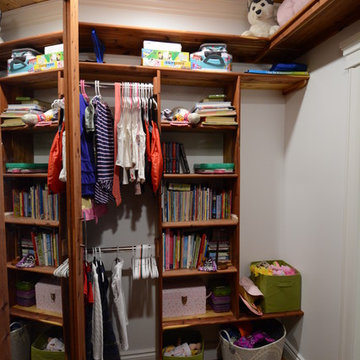
Diseño de armario vestidor de mujer rural de tamaño medio con armarios abiertos, suelo de madera oscura, suelo marrón y puertas de armario con efecto envejecido
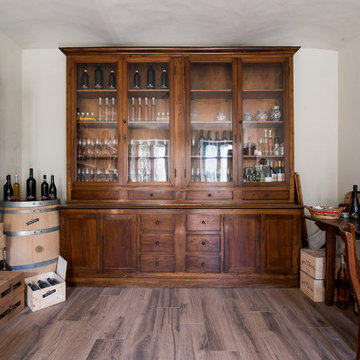
Mobile antico esposizione
Ejemplo de armario unisex rústico de tamaño medio con armarios tipo vitrina, puertas de armario de madera en tonos medios, suelo de baldosas de cerámica y suelo marrón
Ejemplo de armario unisex rústico de tamaño medio con armarios tipo vitrina, puertas de armario de madera en tonos medios, suelo de baldosas de cerámica y suelo marrón
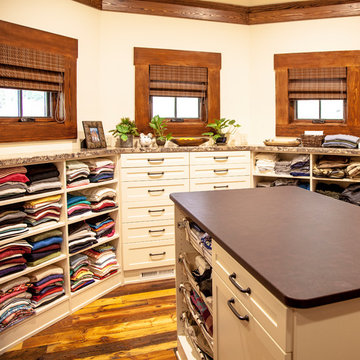
The owners of this beautiful home have a strong interest in the classic lodges of the National Parks. MossCreek worked with them on designing a home that paid homage to these majestic structures while at the same time providing a modern space for family gatherings and relaxed lakefront living. With large-scale exterior elements, and soaring interior timber frame work featuring handmade iron work, this home is a fitting tribute to a uniquely American architectural heritage.
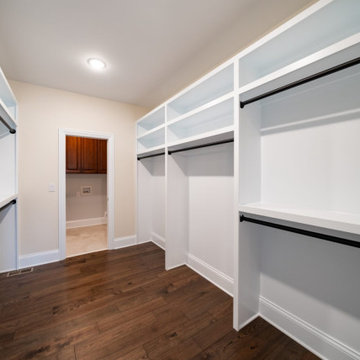
Imagen de armario vestidor unisex rural con suelo de madera en tonos medios y suelo marrón
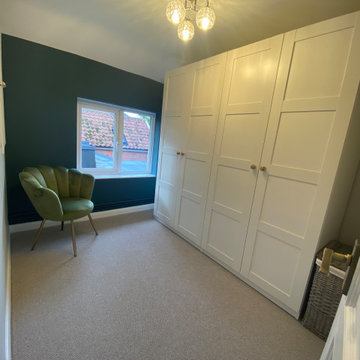
A full renovation to the lovely two bedroom cottage in the heart of the village, solid oak flooring running from front to rear and Farrow and Ball paint tones in every room.
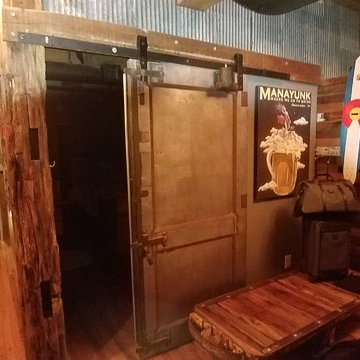
Modelo de armario vestidor unisex rústico de tamaño medio con suelo de madera en tonos medios y suelo marrón
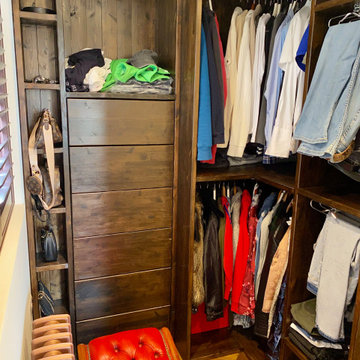
Ejemplo de armario y vestidor unisex rústico de tamaño medio con a medida, armarios abiertos, puertas de armario marrones, suelo de madera oscura, suelo marrón y bandeja
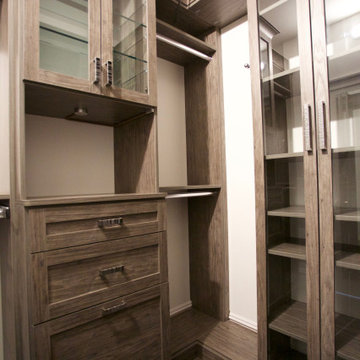
Imagen de armario vestidor rústico de tamaño medio con armarios estilo shaker, puertas de armario de madera oscura, suelo de madera oscura y suelo marrón
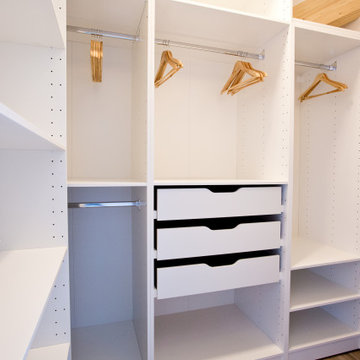
A l’entrée de la suite parentale de cet appartement, derrière une porte coulissante, se cache un spacieux dressing.
Ce dernier a été optimisé suivant la règles des trois zones indispensables. La première est l’espace penderie ; on compte 1 mètre linéaire pour 10 cintres. La seconde est l’espace réservé aux accessoires : lingeries, foulards, chaussettes, … souvent constitué par des tiroirs. Et, la troisième zone est consacrée aux étagères (pour les pulls, chemises, T-shirt, …). Elle peut être plus restreinte mais elle demeure essentielle. Pour la conception de ce dressing nous avons aussi pensé aux souliers. En effet nous avons installé le module de droite, constitué d’étagères peu larges, sur lesquelles les chaussures seront posées les unes à la suite des autres.
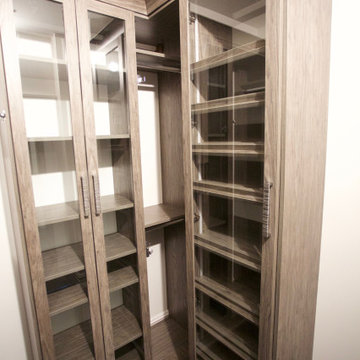
Ejemplo de armario vestidor rural de tamaño medio con armarios estilo shaker, puertas de armario de madera oscura, suelo de madera oscura y suelo marrón
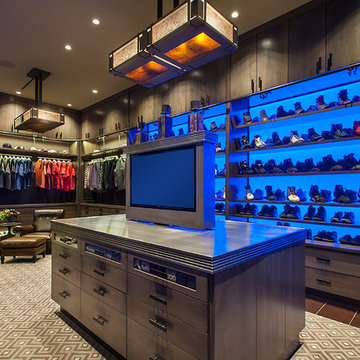
This gentleman's closet showcases customized lighted hanging space with fabric panels behind the clothing, a lighted wall to display an extensive shoe collection and storage for all other items ranging from watches to belts. Even a TV lift is concealed within the main island.
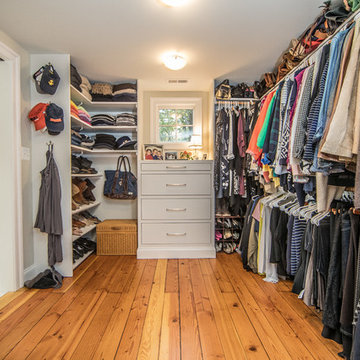
Check out this spacious walk-in closet with built-in shelving and beautiful hardwood flooring. This attaches directly to the master bathroom for easy changing.
Remodeled by TailorCraft house builders in Maryland
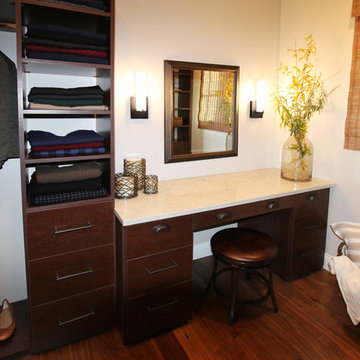
Foto de armario vestidor unisex rural grande con armarios con paneles lisos, puertas de armario de madera en tonos medios, suelo de madera en tonos medios y suelo marrón
109 ideas para armarios y vestidores rústicos con suelo marrón
5