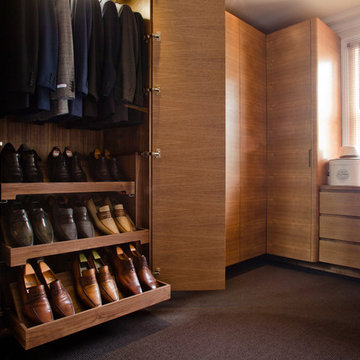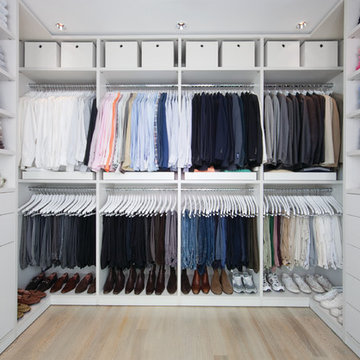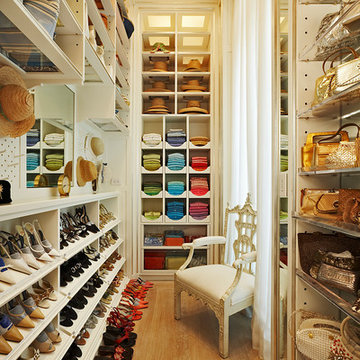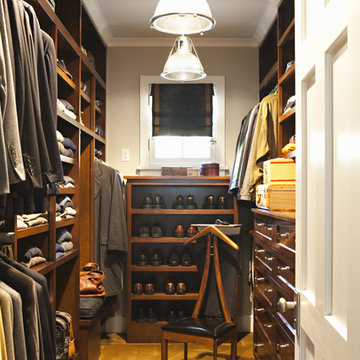120 ideas para armarios y vestidores
Filtrar por
Presupuesto
Ordenar por:Popular hoy
1 - 20 de 120 fotos

Approximately 160 square feet, this classy HIS & HER Master Closet is the first Oregon project of Closet Theory. Surrounded by the lush Oregon green beauty, this exquisite 5br/4.5b new construction in prestigious Dunthorpe, Oregon needed a master closet to match.
Features of the closet:
White paint grade wood cabinetry with base and crown
Cedar lining for coats behind doors
Furniture accessories include chandelier and ottoman
Lingerie Inserts
Pull-out Hooks
Tie Racks
Belt Racks
Flat Adjustable Shoe Shelves
Full Length Framed Mirror
Maison Inc. was lead designer for the home, Ryan Lynch of Tricolor Construction was GC, and Kirk Alan Wood & Design were the fabricators.
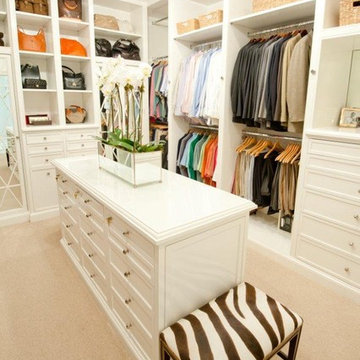
Copyright Troy Covey
Ejemplo de armario vestidor clásico con puertas de armario blancas
Ejemplo de armario vestidor clásico con puertas de armario blancas
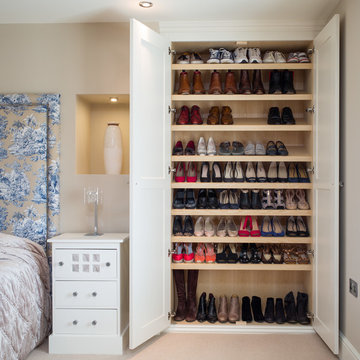
Ejemplo de armario y vestidor unisex clásico renovado con armarios estilo shaker, puertas de armario blancas, moqueta y suelo beige
Encuentra al profesional adecuado para tu proyecto
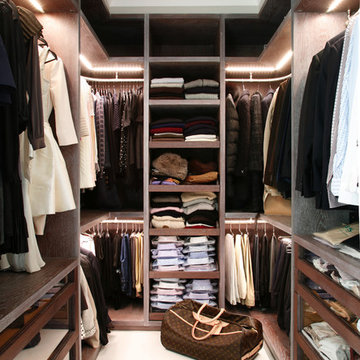
Alison Hammond
Modelo de armario y vestidor actual con armarios abiertos y puertas de armario de madera en tonos medios
Modelo de armario y vestidor actual con armarios abiertos y puertas de armario de madera en tonos medios

This room transformation took 4 weeks to do. It was originally a bedroom and we transformed it into a glamorous walk in dream closet for our client. All cabinets were designed and custom built for her needs. Dresser drawers on the left hold delicates and the top drawer for clutches and large jewelry. The center island was also custom built and it is a jewelry case with a built in bench on the side facing the shoes.
Bench by www.belleEpoqueupholstery.com
Lighting by www.lampsplus.com
Photo by: www.azfoto.com
www.azfoto.com
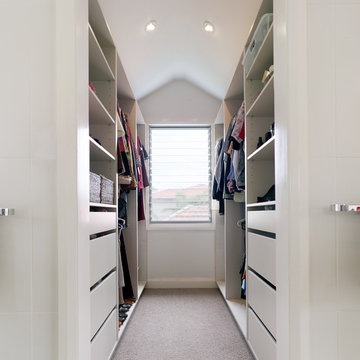
Luke Butterly Photography
Ejemplo de armario vestidor unisex actual de tamaño medio con armarios con paneles lisos, puertas de armario blancas y moqueta
Ejemplo de armario vestidor unisex actual de tamaño medio con armarios con paneles lisos, puertas de armario blancas y moqueta
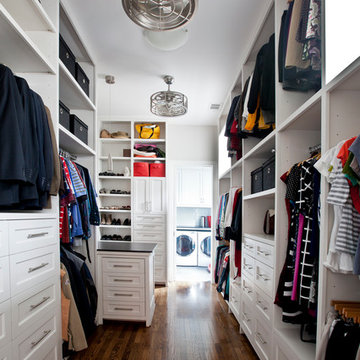
Modelo de armario vestidor unisex tradicional renovado grande con armarios con paneles empotrados, puertas de armario blancas y suelo de madera oscura
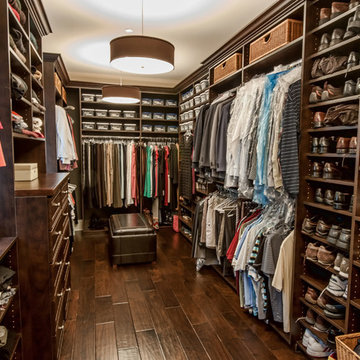
4,440 SF two story home in Brentwood, CA. This home features an attached two-car garage, 5 Bedrooms, 5 Baths, Upstairs Laundry Room, Office, Covered Balconies and Deck, Sitting Room, Living Room, Dining Room, Family Room, Kitchen, Study, Downstairs Guest Room, Foyer, Morning Room, Covered Loggia, Mud Room. Features warm copper gutters and downspouts as well as copper standing seam roofs that grace the main entry and side yard lower roofing elements to complement the cranberry red front door. An ample sun deck off the master provides a view of the large grassy back yard. The interior features include an Elan Smart House system integrated with surround sound audio system at the Great Room, and speakers throughout the interior and exterior of the home. The well out-fitted Gym and a dark wood paneled home Office provide private spaces for the adults. A large Playroom with wainscot height chalk-board walls creates a fun place for the kids to play. Photos by: Latham Architectural

Meghan Beierle-O'Brien
Foto de vestidor clásico con puertas de armario blancas y suelo de madera oscura
Foto de vestidor clásico con puertas de armario blancas y suelo de madera oscura
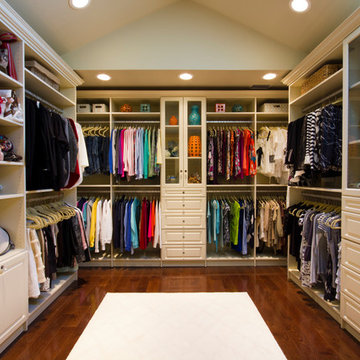
This space truly allowed us to create a luxurious walk in closet with a boutique feel. The room has plenty of volume with the vaulted ceiling and terrific lighting. The vanity area is not only beautiful but very functional was well.
Bella Systems
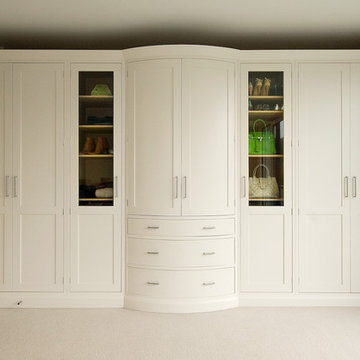
Inglish Design Bespoke Bedroom furniture, UK
Ejemplo de armario y vestidor tradicional renovado con puertas de armario blancas y armarios estilo shaker
Ejemplo de armario y vestidor tradicional renovado con puertas de armario blancas y armarios estilo shaker
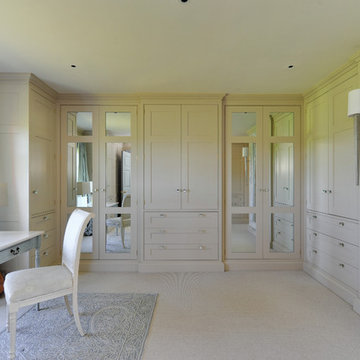
Diseño de vestidor unisex tradicional con armarios estilo shaker, puertas de armario beige, moqueta y suelo beige
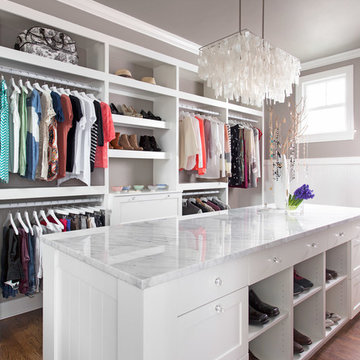
Design by Joanna Hartman
Photography by Ryann Ford
Styling by Adam Fortner
This space features 3cm Bianco Carrera Marble, oak floors, Restoration Hardware for the cabinets, and a large West Elm white capiz shell pendant to top it off.
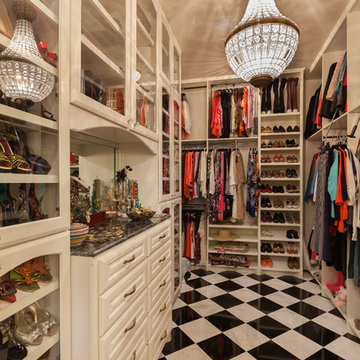
Connie Anderson Photography
Ejemplo de armario vestidor tradicional con armarios tipo vitrina, puertas de armario beige y suelo de mármol
Ejemplo de armario vestidor tradicional con armarios tipo vitrina, puertas de armario beige y suelo de mármol
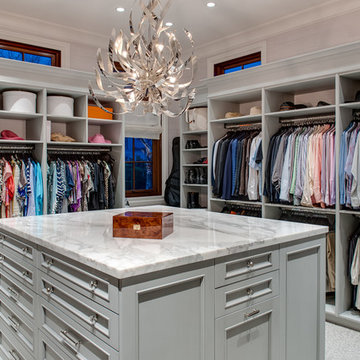
Ejemplo de armario vestidor unisex clásico renovado grande con puertas de armario grises, moqueta, armarios abiertos y suelo gris
120 ideas para armarios y vestidores
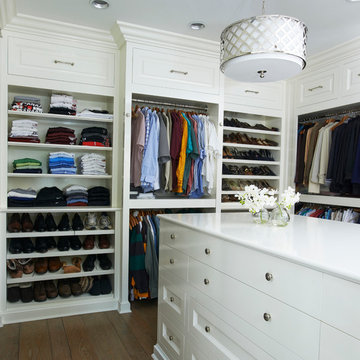
Jeff McNamara
Modelo de armario vestidor unisex tradicional grande con puertas de armario blancas, armarios con paneles lisos, suelo de madera oscura y suelo marrón
Modelo de armario vestidor unisex tradicional grande con puertas de armario blancas, armarios con paneles lisos, suelo de madera oscura y suelo marrón
1
