581 ideas para armarios y vestidores abovedados con casetón
Filtrar por
Presupuesto
Ordenar por:Popular hoy
21 - 40 de 581 fotos
Artículo 1 de 3
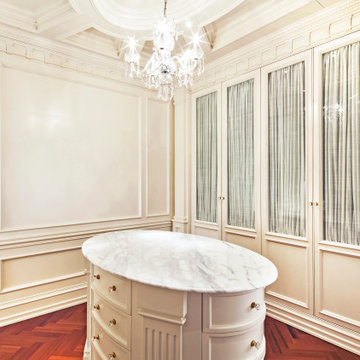
This white interior frames beautifully the expansive views of midtown Manhattan, and blends seamlessly the closet, master bedroom and sitting areas into one space highlighted by a coffered ceiling and the mahogany wood in the bed and night tables.
For more projects visit our website wlkitchenandhome.com
.
.
.
.
#mastersuite #luxurydesign #luxurycloset #whitecloset #closetideas #classicloset #classiccabinets #customfurniture #luxuryfurniture #mansioncloset #manhattaninteriordesign #manhattandesigner #bedroom #masterbedroom #luxurybedroom #luxuryhomes #bedroomdesign #whitebedroom #panelling #panelledwalls #milwork #classicbed #traditionalbed #sophisticateddesign #woodworker #luxurywoodworker #cofferedceiling #ceilingideas #livingroom #اتاق_مستر
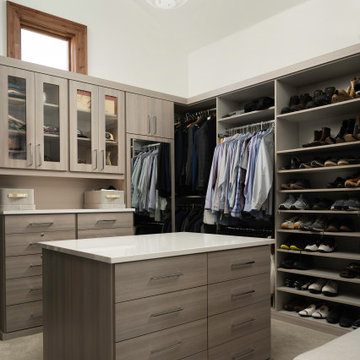
Foto de armario vestidor abovedado minimalista con armarios con paneles lisos, moqueta y suelo beige
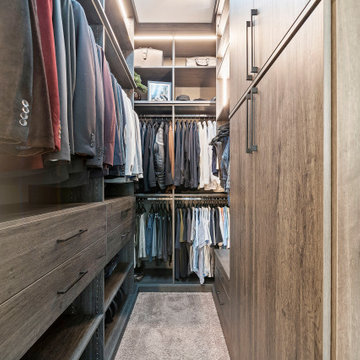
When you have class and want to organize all your favorite items, a custom closet is truly the way to go. With jackets perfectly lined up and shoes in dedicated spots, you'll have peace of mind when you step into your first custom closet. We offer free consultations: https://bit.ly/3MnROFh
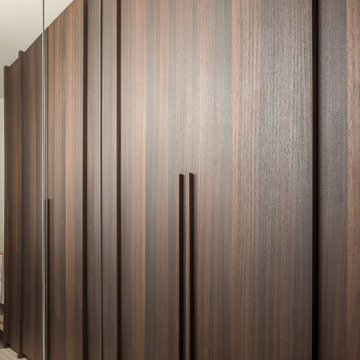
Modelo de armario y vestidor unisex escandinavo de tamaño medio con a medida, armarios con rebordes decorativos, puertas de armario de madera en tonos medios, suelo de madera clara y casetón

Imagen de armario unisex y abovedado retro pequeño con armarios con paneles lisos, puertas de armario de madera oscura, suelo de madera en tonos medios y suelo marrón
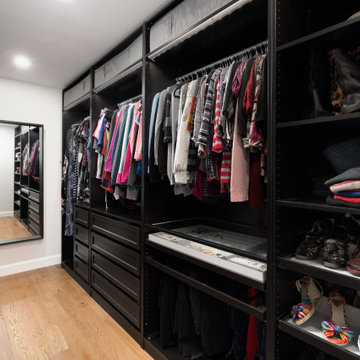
Master bedroom renovation! This beautiful renovation result came from a dedicated team that worked together to create a unified and zen result. The bathroom used to be the walk in closet which is still inside the bathroom space. Oak doors mixed with black hardware give a little coastal feel to this contemporary and classic design. We added a fire place in gas and a built-in for storage and to dress up the very high ceiling. Arched high windows created a nice opportunity for window dressings of curtains and blinds. The two areas are divided by a slight step in the floor, for bedroom and sitting area. An area rug is allocated for each area.
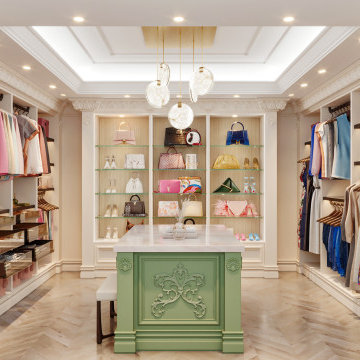
A walk-in closet is a luxurious and practical addition to any home, providing a spacious and organized haven for clothing, shoes, and accessories.
Typically larger than standard closets, these well-designed spaces often feature built-in shelves, drawers, and hanging rods to accommodate a variety of wardrobe items.
Ample lighting, whether natural or strategically placed fixtures, ensures visibility and adds to the overall ambiance. Mirrors and dressing areas may be conveniently integrated, transforming the walk-in closet into a private dressing room.
The design possibilities are endless, allowing individuals to personalize the space according to their preferences, making the walk-in closet a functional storage area and a stylish retreat where one can start and end the day with ease and sophistication.

In this Cedar Rapids residence, sophistication meets bold design, seamlessly integrating dynamic accents and a vibrant palette. Every detail is meticulously planned, resulting in a captivating space that serves as a modern haven for the entire family.
Enhancing the aesthetic of the staircase, a vibrant blue backdrop sets an energetic tone. Cleverly designed storage under the stairs provides both functionality and style, seamlessly integrating convenience into the overall architectural composition.
---
Project by Wiles Design Group. Their Cedar Rapids-based design studio serves the entire Midwest, including Iowa City, Dubuque, Davenport, and Waterloo, as well as North Missouri and St. Louis.
For more about Wiles Design Group, see here: https://wilesdesigngroup.com/
To learn more about this project, see here: https://wilesdesigngroup.com/cedar-rapids-dramatic-family-home-design
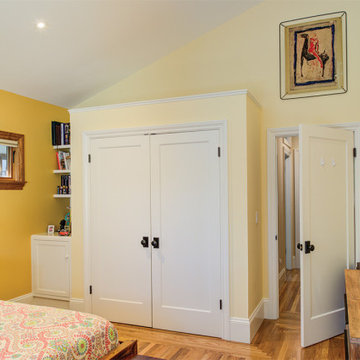
The family was struggling with seeing all of their clothes in their previous wardrobe. With this new fresh pop-out closet, they have a new tidiness in the room.
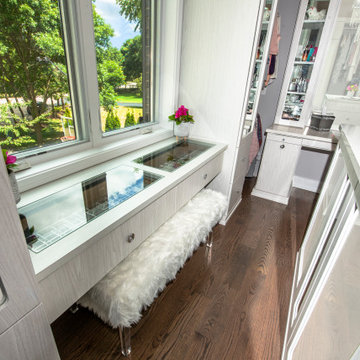
The built-in jewelry table and closet island offer a place to sit down and select accessories.
Ejemplo de armario vestidor de mujer y abovedado clásico renovado de tamaño medio con armarios con paneles lisos, puertas de armario de madera clara, suelo de madera en tonos medios y suelo marrón
Ejemplo de armario vestidor de mujer y abovedado clásico renovado de tamaño medio con armarios con paneles lisos, puertas de armario de madera clara, suelo de madera en tonos medios y suelo marrón
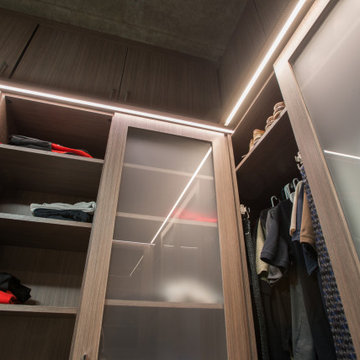
A modern and masculine walk-in closet in a downtown loft. The space became a combination of bathroom, closet, and laundry. The combination of wood tones, clean lines, and lighting creates a warm modern vibe.
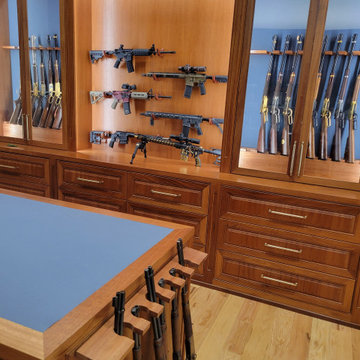
This is a hunting enthusiast's dream! This gunroom is made of African Mahogany with built-in floor-to-ceiling and a two-sided island for extra storage. Custom-made gun racks provide great vertical storage for rifles. Leather lines the back of several boxes.
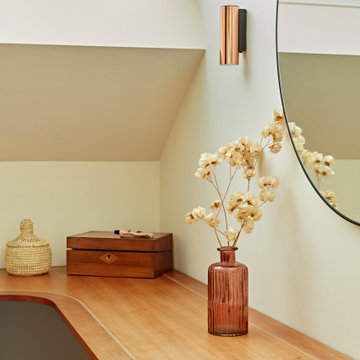
Ejemplo de vestidor unisex y abovedado retro pequeño con armarios con paneles lisos, puertas de armario de madera oscura, moqueta y suelo beige
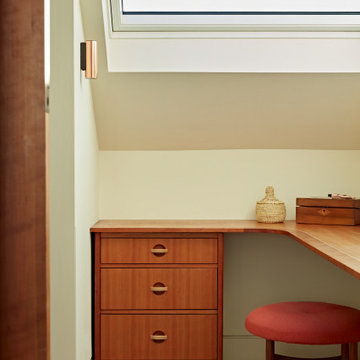
Foto de vestidor unisex y abovedado vintage pequeño con armarios con paneles lisos, puertas de armario de madera oscura, moqueta y suelo beige
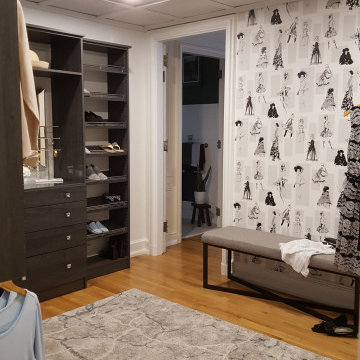
Dark woodgrain cabinetry doesn't necessarily result in a dark closet. Lots of reflection from a white ceiling and mirror makes this spacious closet feel elegant even thought the components are simple.
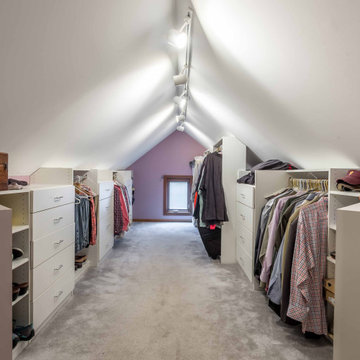
Imagen de armario vestidor unisex y abovedado romántico de tamaño medio con armarios abiertos, puertas de armario blancas, moqueta y suelo gris
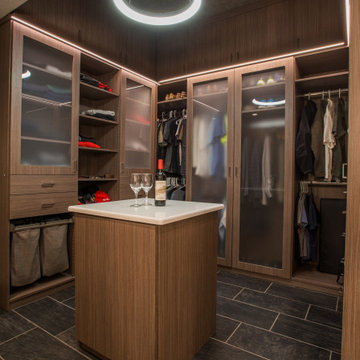
A modern and masculine walk-in closet in a downtown loft. The space became a combination of bathroom, closet, and laundry. The combination of wood tones, clean lines, and lighting creates a warm modern vibe.
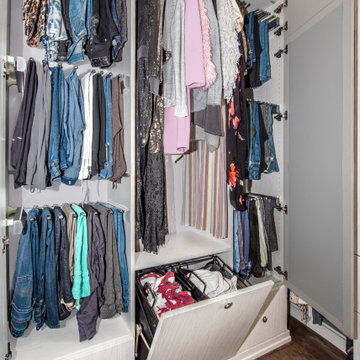
This walk-in closet hides hanging clothing behind cabinet doors and dirty laundry in a built-in, tilt hamper.
Imagen de armario vestidor de mujer y abovedado clásico renovado de tamaño medio con armarios con paneles lisos, puertas de armario de madera clara, suelo de madera en tonos medios y suelo marrón
Imagen de armario vestidor de mujer y abovedado clásico renovado de tamaño medio con armarios con paneles lisos, puertas de armario de madera clara, suelo de madera en tonos medios y suelo marrón
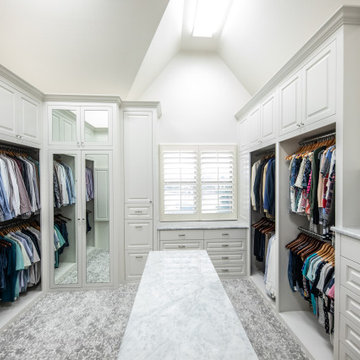
Large walk in master closet with dressers, island, mirrored doors and lot of hanging space!
Diseño de armario vestidor unisex y abovedado clásico grande con armarios con rebordes decorativos, puertas de armario blancas, moqueta y suelo gris
Diseño de armario vestidor unisex y abovedado clásico grande con armarios con rebordes decorativos, puertas de armario blancas, moqueta y suelo gris
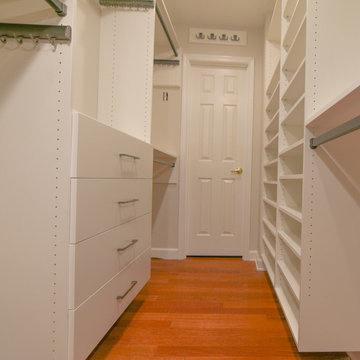
Closet remodel project to use unused attic space and organize closet space for maximum functionality.
Imagen de armario vestidor unisex y abovedado clásico de tamaño medio con armarios con paneles lisos, puertas de armario blancas, suelo de madera en tonos medios y suelo marrón
Imagen de armario vestidor unisex y abovedado clásico de tamaño medio con armarios con paneles lisos, puertas de armario blancas, suelo de madera en tonos medios y suelo marrón
581 ideas para armarios y vestidores abovedados con casetón
2