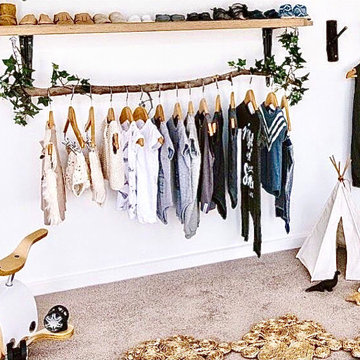393 ideas para armarios y vestidores pequeños con suelo gris
Filtrar por
Presupuesto
Ordenar por:Popular hoy
1 - 20 de 393 fotos

Modelo de armario unisex clásico renovado pequeño con suelo gris, suelo de madera en tonos medios, armarios abiertos y puertas de armario blancas

Foto de armario y vestidor abovedado nórdico pequeño con a medida, puertas de armario de madera clara, moqueta y suelo gris
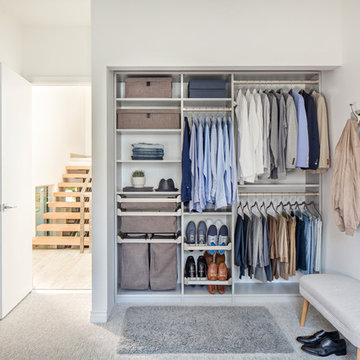
Modelo de armario unisex minimalista pequeño con moqueta, suelo gris, armarios abiertos y puertas de armario blancas

Jaime and Nathan have been chipping away at turning their home into their dream. We worked very closely with this couple and they have had a great input with the design and colors selection of their kitchen, vanities and walk in robe. Being a busy couple with young children, they needed a kitchen that was functional and as much storage as possible. Clever use of space and hardware has helped us maximize the storage and the layout is perfect for a young family with an island for the kids to sit at and do their homework whilst the parents are cooking and getting dinner ready.
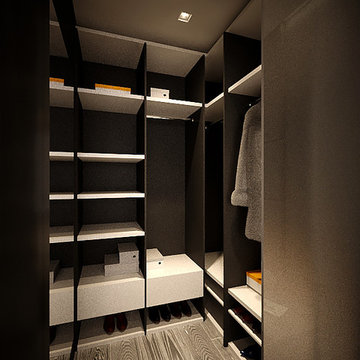
Foto de armario vestidor unisex contemporáneo pequeño con armarios abiertos, suelo de madera en tonos medios y suelo gris
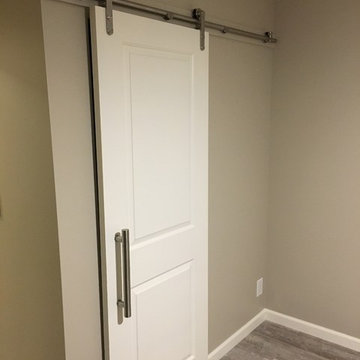
A solid core raised panel closet door installed with simple, cleanly designed stainless steel barn door hardware. The hidden floor mounted door guide, eliminates the accommodation of door swing radius while maximizing bedroom floor space and affording a versatile furniture layout. Wood look distressed porcelain plank floor tile flows seamlessly from the bedroom into the closet with a privacy lock off closet and custom built-in shelving unit.
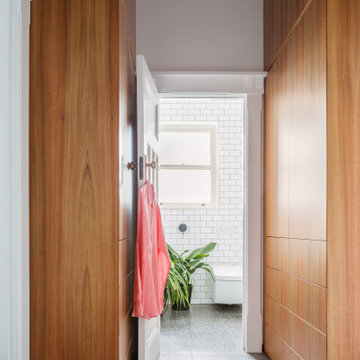
Imagen de armario vestidor unisex pequeño con armarios con paneles lisos, puertas de armario de madera oscura y suelo gris
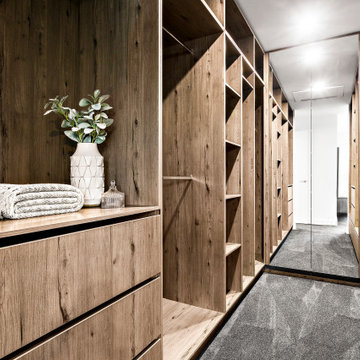
Diseño de armario vestidor unisex minimalista pequeño con todos los estilos de armarios, puertas de armario de madera oscura, moqueta, suelo gris y todos los diseños de techos
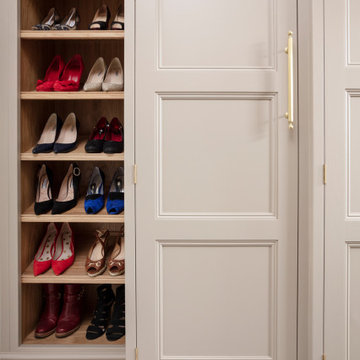
Dressing Room forming part of the Master Suite
Diseño de armario y vestidor tradicional pequeño con a medida, armarios con rebordes decorativos, puertas de armario beige, moqueta y suelo gris
Diseño de armario y vestidor tradicional pequeño con a medida, armarios con rebordes decorativos, puertas de armario beige, moqueta y suelo gris
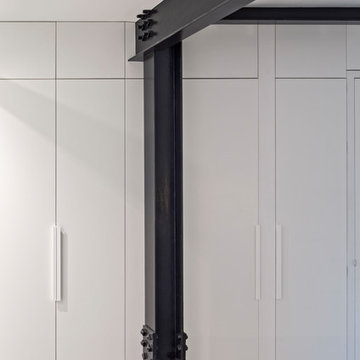
Overlooking Bleecker Street in the heart of the West Village, this compact one bedroom apartment required a gut renovation including the replacement of the windows.
This intricate project focused on providing functional flexibility and ensuring that every square inch of space is put to good use. Cabinetry, closets and shelving play a key role in shaping the spaces.
The typical boundaries between living and sleeping areas are blurred by employing clear glass sliding doors and a clerestory around of the freestanding storage wall between the bedroom and lounge. The kitchen extends into the lounge seamlessly, with an island that doubles as a dining table and layout space for a concealed study/desk adjacent. The bedroom transforms into a playroom for the nursery by folding the bed into another storage wall.
In order to maximize the sense of openness, most materials are white including satin lacquer cabinetry, Corian counters at the seat wall and CNC milled Corian panels enclosing the HVAC systems. White Oak flooring is stained gray with a whitewash finish. Steel elements provide contrast, with a blackened finish to the door system, column and beams. Concrete tile and slab is used throughout the Bathroom to act as a counterpoint to the predominantly white living areas.
archphoto.com
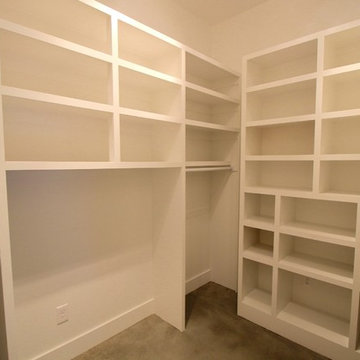
Modelo de armario vestidor unisex minimalista pequeño con armarios abiertos, puertas de armario blancas, suelo de cemento y suelo gris
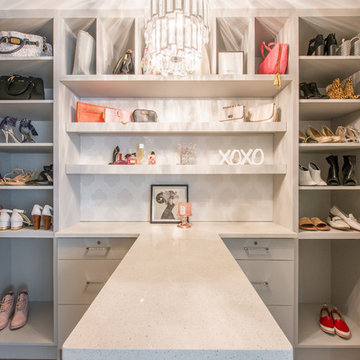
After Renovation
Photo courtesy of the talented: Demetri Gianni
Foto de armario vestidor de mujer tradicional renovado pequeño con armarios con paneles lisos, puertas de armario grises, suelo vinílico y suelo gris
Foto de armario vestidor de mujer tradicional renovado pequeño con armarios con paneles lisos, puertas de armario grises, suelo vinílico y suelo gris
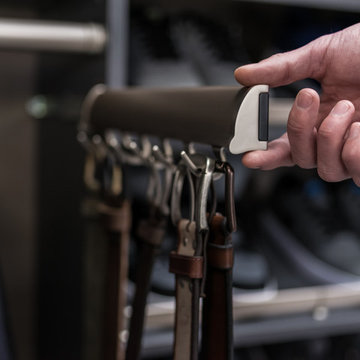
Diseño de armario unisex actual pequeño con armarios abiertos, puertas de armario grises, suelo de cemento y suelo gris
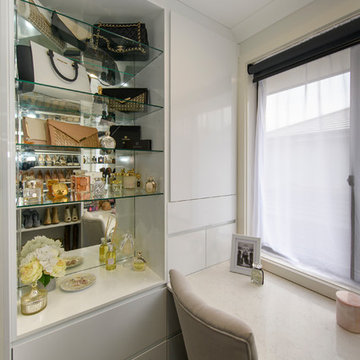
Modelo de vestidor de mujer minimalista pequeño con armarios con paneles lisos, puertas de armario blancas, moqueta y suelo gris
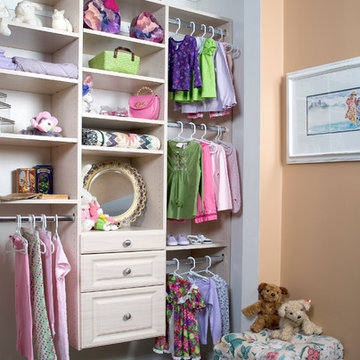
Ejemplo de vestidor de mujer romántico pequeño con armarios con paneles con relieve, puertas de armario blancas, moqueta y suelo gris
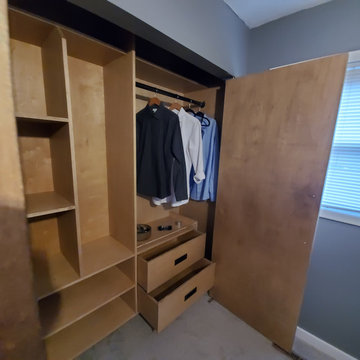
Modelo de armario unisex actual pequeño con armarios con paneles lisos, puertas de armario de madera clara, moqueta y suelo gris
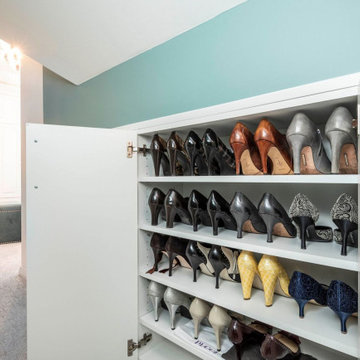
This homeowner loved her home, loved the location, but it needed updating and a more efficient use of the condensed space she had for her master bedroom/bath.
She was desirous of a spa-like master suite that not only used all spaces efficiently but was a tranquil escape to enjoy.
Her master bathroom was small, dated and inefficient with a corner shower and she used a couple small areas for storage but needed a more formal master closet and designated space for her shoes. Additionally, we were working with severely sloped ceilings in this space, which required us to be creative in utilizing the space for a hallway as well as prized shoe storage while stealing space from the bedroom. She also asked for a laundry room on this floor, which we were able to create using stackable units. Custom closet cabinetry allowed for closed storage and a fun light fixture complete the space. Her new master bathroom allowed for a large shower with fun tile and bench, custom cabinetry with transitional plumbing fixtures, and a sliding barn door for privacy.
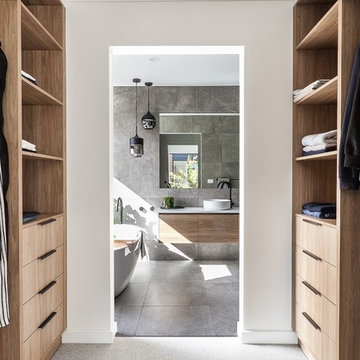
Diseño de armario vestidor unisex moderno pequeño con puertas de armario de madera oscura, moqueta y suelo gris
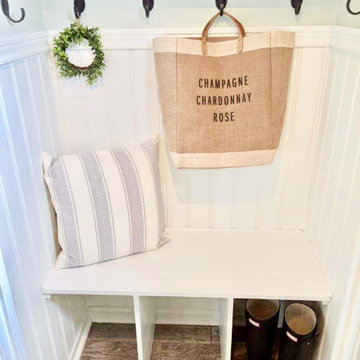
Small entry foyer closet remodeled into coastal modern farmhouse mud room nook.
Imagen de armario costero pequeño con suelo de baldosas de porcelana y suelo gris
Imagen de armario costero pequeño con suelo de baldosas de porcelana y suelo gris
393 ideas para armarios y vestidores pequeños con suelo gris
1
