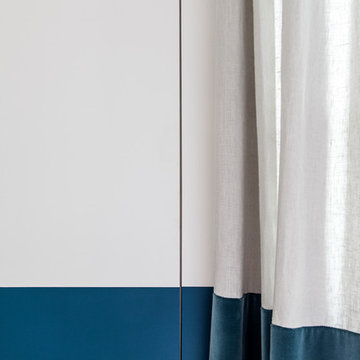823 ideas para armarios y vestidores pequeños con suelo de madera clara
Filtrar por
Presupuesto
Ordenar por:Popular hoy
81 - 100 de 823 fotos
Artículo 1 de 3
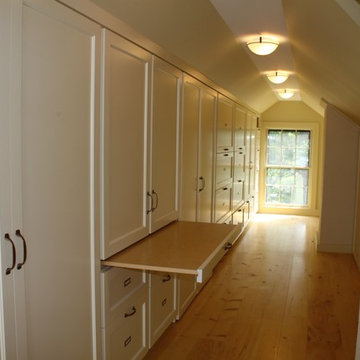
RDS
Diseño de armario vestidor unisex clásico pequeño con puertas de armario blancas y suelo de madera clara
Diseño de armario vestidor unisex clásico pequeño con puertas de armario blancas y suelo de madera clara
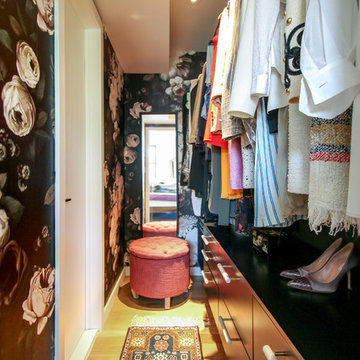
Colorful, compact walk-in-closet in this South Slope Brooklyn townhouse features floral wallpaper and custom floating millwork
Modelo de armario vestidor de mujer actual pequeño con armarios con paneles lisos, puertas de armario negras, suelo de madera clara y suelo marrón
Modelo de armario vestidor de mujer actual pequeño con armarios con paneles lisos, puertas de armario negras, suelo de madera clara y suelo marrón
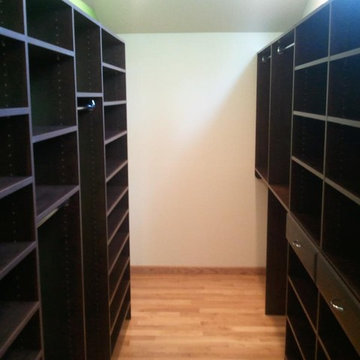
This master closet was very narrow. Designed in chocolate pear with oil-rubbed bronze rods and hardware, a few drawers, double hang, long hang, with lots of shelves.
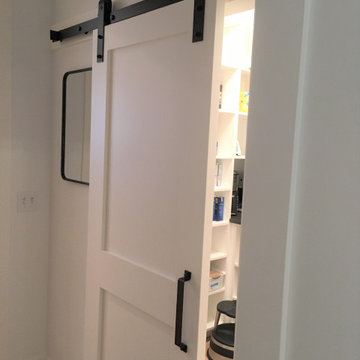
Pantry off of kitchen on the way to the mudroom. Equipped to be almost a butler's pantry - all appliances there.
Imagen de armario vestidor campestre pequeño con armarios con paneles lisos, suelo de madera clara y suelo marrón
Imagen de armario vestidor campestre pequeño con armarios con paneles lisos, suelo de madera clara y suelo marrón
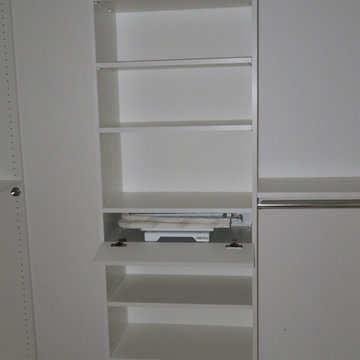
Ejemplo de armario vestidor unisex clásico renovado pequeño con armarios abiertos, puertas de armario blancas, suelo de madera clara y suelo beige
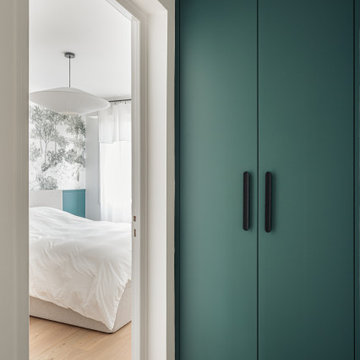
Le papier peint panoramique @isidoreleroy en tête de lit, apporte à la fois profondeur et douceur à la chambre parentale.
Ejemplo de armario y vestidor unisex escandinavo pequeño con a medida, armarios con rebordes decorativos, puertas de armario azules y suelo de madera clara
Ejemplo de armario y vestidor unisex escandinavo pequeño con a medida, armarios con rebordes decorativos, puertas de armario azules y suelo de madera clara
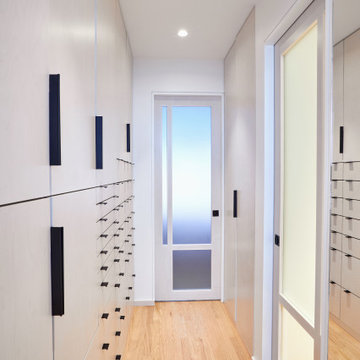
The design for the dressing room contains a spacious walk-in closet, full-length mirror, and stunning array of built-in cabinets. The wood-framed pocket doors with inset glass panels add an elegance to the area, along with the craftsmanship of the built-in cabinets. The result is a dressing room that is both functional and beautiful, a true reflection of the homeowner's style and taste.
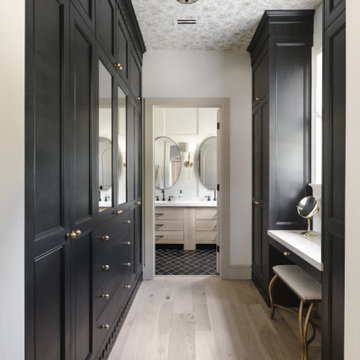
Our friend Jenna from Jenna Sue Design came to us in early January 2021, looking to see if we could help bring her closet makeover to life. She was looking to use IKEA PAX doors as a starting point, and built around it. Additional features she had in mind were custom boxes above the PAX units, using one unit to holder drawers and custom sized doors with mirrors, and crafting a vanity desk in-between two units on the other side of the wall.
We worked closely with Jenna and sponsored all of the custom door and panel work for this project, which were made from our DIY Paint Grade Shaker MDF. Jenna painted everything we provided, added custom trim to the inside of the shaker rails from Ekena Millwork, and built custom boxes to create a floor to ceiling look.
The final outcome is an incredible example of what an idea can turn into through a lot of hard work and dedication. This project had a lot of ups and downs for Jenna, but we are thrilled with the outcome, and her and her husband Lucas deserve all the positive feedback they've received!
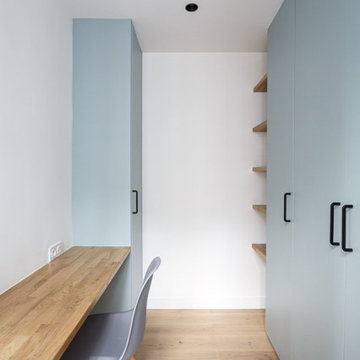
coin bureau avec la verrière qui apporte de la lumière
Ejemplo de vestidor unisex escandinavo pequeño con armarios con paneles lisos, puertas de armario azules, suelo de madera clara y suelo beige
Ejemplo de vestidor unisex escandinavo pequeño con armarios con paneles lisos, puertas de armario azules, suelo de madera clara y suelo beige
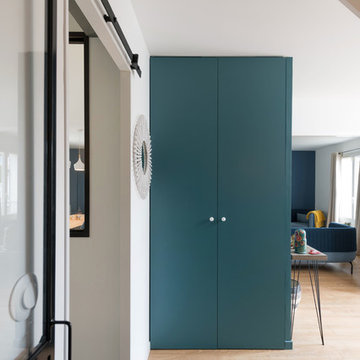
Diseño de armario unisex tradicional renovado pequeño con armarios con paneles lisos, puertas de armario verdes, suelo de madera clara y suelo beige
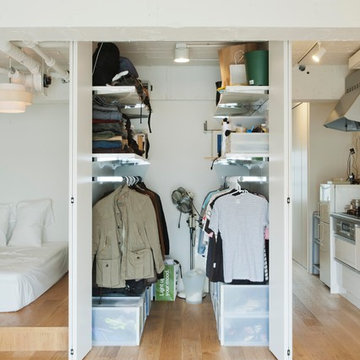
Foto de armario vestidor de hombre industrial pequeño con puertas de armario blancas y suelo de madera clara
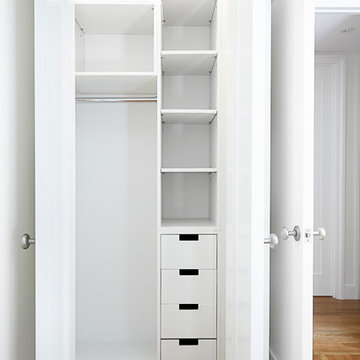
Alyssa Kirsten
Diseño de armario unisex actual pequeño con armarios con paneles lisos, puertas de armario blancas y suelo de madera clara
Diseño de armario unisex actual pequeño con armarios con paneles lisos, puertas de armario blancas y suelo de madera clara
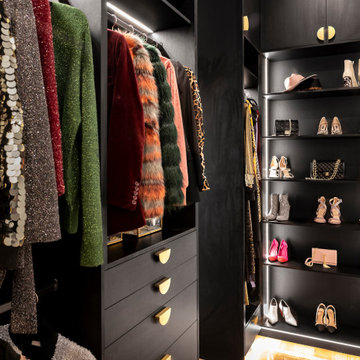
Diseño de armario vestidor unisex contemporáneo pequeño con armarios con paneles lisos, puertas de armario de madera en tonos medios y suelo de madera clara
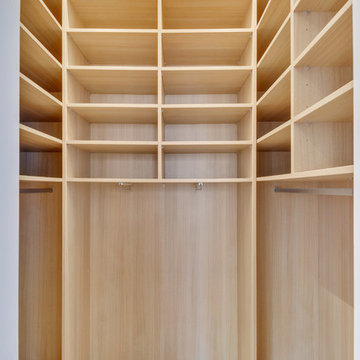
shoootin
Foto de vestidor unisex tradicional pequeño con armarios abiertos, puertas de armario beige, suelo de madera clara y suelo marrón
Foto de vestidor unisex tradicional pequeño con armarios abiertos, puertas de armario beige, suelo de madera clara y suelo marrón
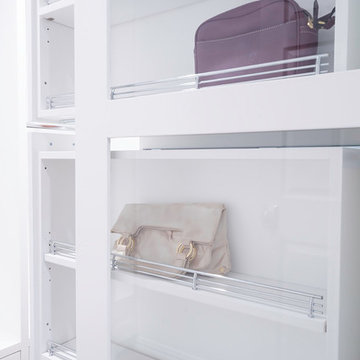
Ejemplo de armario vestidor unisex minimalista pequeño con puertas de armario blancas, suelo de madera clara, suelo marrón y armarios estilo shaker
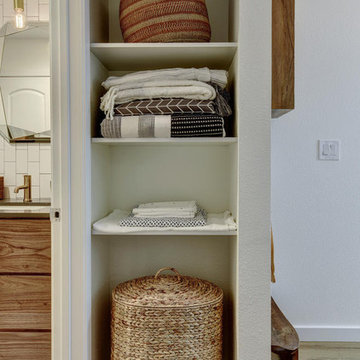
Imagen de armario unisex minimalista pequeño con armarios abiertos, puertas de armario blancas y suelo de madera clara
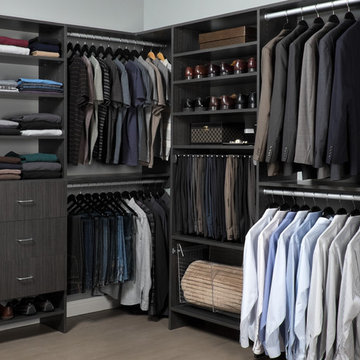
Modelo de armario vestidor unisex moderno pequeño con armarios con paneles lisos, puertas de armario de madera clara, suelo de madera clara y suelo beige

Imagen de armario unisex tradicional renovado pequeño con armarios abiertos, puertas de armario blancas, suelo de madera clara y suelo beige

Builder: Boone Construction
Photographer: M-Buck Studio
This lakefront farmhouse skillfully fits four bedrooms and three and a half bathrooms in this carefully planned open plan. The symmetrical front façade sets the tone by contrasting the earthy textures of shake and stone with a collection of crisp white trim that run throughout the home. Wrapping around the rear of this cottage is an expansive covered porch designed for entertaining and enjoying shaded Summer breezes. A pair of sliding doors allow the interior entertaining spaces to open up on the covered porch for a seamless indoor to outdoor transition.
The openness of this compact plan still manages to provide plenty of storage in the form of a separate butlers pantry off from the kitchen, and a lakeside mudroom. The living room is centrally located and connects the master quite to the home’s common spaces. The master suite is given spectacular vistas on three sides with direct access to the rear patio and features two separate closets and a private spa style bath to create a luxurious master suite. Upstairs, you will find three additional bedrooms, one of which a private bath. The other two bedrooms share a bath that thoughtfully provides privacy between the shower and vanity.
823 ideas para armarios y vestidores pequeños con suelo de madera clara
5
