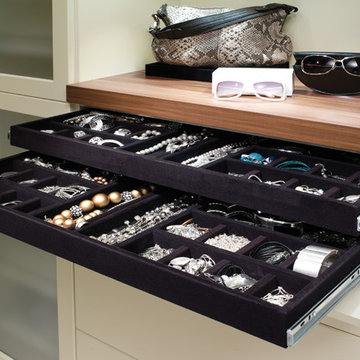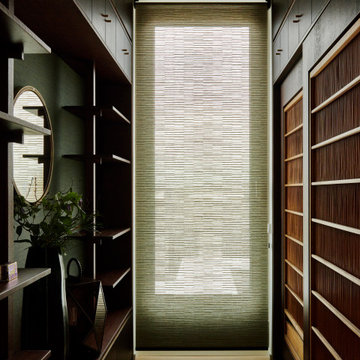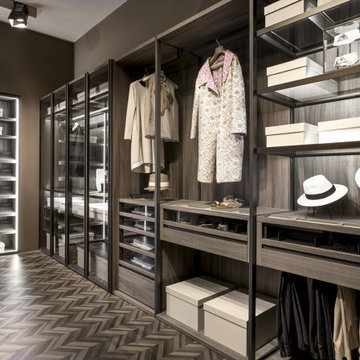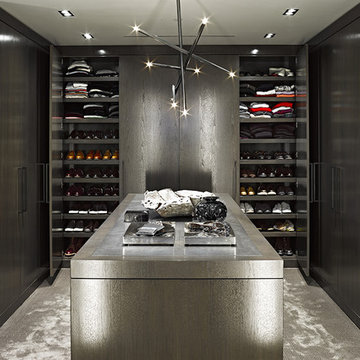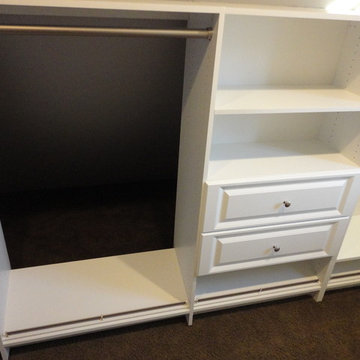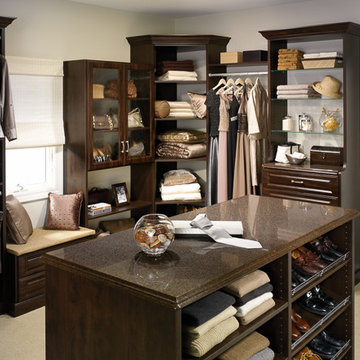18.283 ideas para armarios y vestidores negros
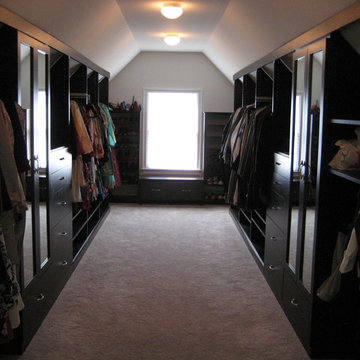
This homeowner in Barrington, IL wanted to maximize storage in her attic closet. It was designed to meet the angled ceiling line and add vertical storage.
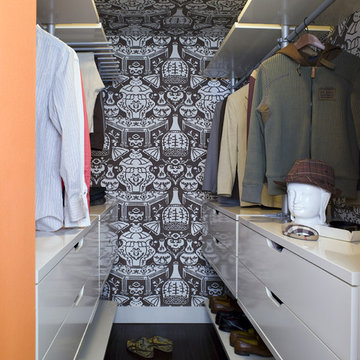
loridennis.com interior design and kenhayden.com photo
colorful loft in los angeles
Diseño de armario vestidor de hombre contemporáneo con armarios con paneles lisos y puertas de armario blancas
Diseño de armario vestidor de hombre contemporáneo con armarios con paneles lisos y puertas de armario blancas
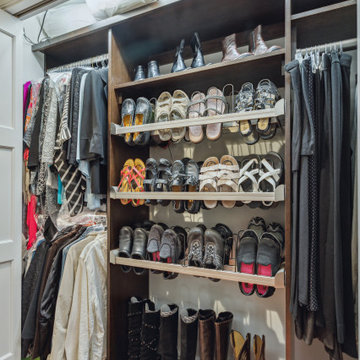
Our client purchased what had been a custom home built in 1973 on a high bank waterfront lot. They did their due diligence with respect to the septic system, well and the existing underground fuel tank but little did they know, they had purchased a house that would fit into the Three Little Pigs Story book.
The original idea was to do a thorough cosmetic remodel to bring the home up to date using all high durability/low maintenance materials and provide the homeowners with a flexible floor plan that would allow them to live in the home for as long as they chose to, not how long the home would allow them to stay safely. However, there was one structure element that had to change, the staircase.
The staircase blocked the beautiful water/mountain few from the kitchen and part of the dining room. It also bisected the second-floor master suite creating a maze of small dysfunctional rooms with a very narrow (and unsafe) top stair landing. In the process of redesigning the stairs and reviewing replacement options for the 1972 custom milled one inch thick cupped and cracked cedar siding, it was discovered that the house had no seismic support and that the dining/family room/hot tub room and been a poorly constructed addition and required significant structural reinforcement. It should be noted that it is not uncommon for this home to be subjected to 60-100 mile an hour winds and that the geographic area is in a known earthquake zone.
Once the structural engineering was complete, the redesign of the home became an open pallet. The homeowners top requests included: no additional square footage, accessibility, high durability/low maintenance materials, high performance mechanicals and appliances, water and energy efficient fixtures and equipment and improved lighting incorporated into: two master suites (one upstairs and one downstairs), a healthy kitchen (appliances that preserve fresh food nutrients and materials that minimize bacterial growth), accessible bathing and toileting, functionally designed closets and storage, a multi-purpose laundry room, an exercise room, a functionally designed home office, a catio (second floor balcony on the front of the home), with an exterior that was not just code compliant but beautiful and easy to maintain.
All of this was achieved and more. The finished project speaks for itself.
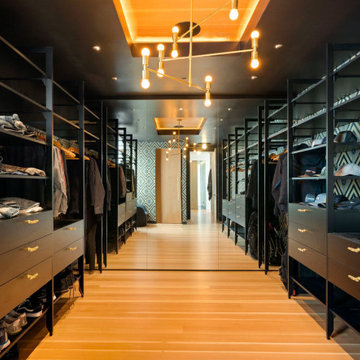
Ejemplo de armario y vestidor contemporáneo con armarios con paneles lisos, puertas de armario negras, suelo de madera en tonos medios y suelo marrón

REPOST! #clientstory @jehlisahrae⠀
"THIS IS WHAT CLOSET DREAMS ARE MADE OF!! ????⠀⠀
⠀⠀
When Mario and I were in the middle of the home building process, I started looking at custom closet options. I pinned all of the things on Pinterest and started researching different companies. ⠀⠀
⠀⠀
Once we moved in, I started doing some research and because of how big and weirdly shaped our closet is, I had a hard time finding a design I liked and knew exactly what I wanted and refused to settle. I had several zoom consults where I designed a closet but it wasn’t what I wanted.⠀
⠀⠀
When I started working with closet_factory_allentown, I fell in love with the design immediately and it only took a few tweaks before I was asking to schedule! The functionality of this space is amazing whereas before, I did not have any more space and couldn’t even use some of my closet because I could not reach it. Everything is adjustable so if we decide to move things around, we totally can! I even have extra room for more clothes now (shhh don’t tell my husband). ⠀
⠀⠀
It’s been a week and it doesn’t get old walking into this space everyday. Swipe to see the transformation from the previous space and to see my gorgeous jewelry drawer! ⠀⠀
⠀⠀
If you are considering a closet project, pantry project or something if that sort, I HIGHLY recommend closet_factory_allentown. If you’re not local though, no worries.. closet_factory has other locations too! ⠀⠀
⠀⠀
Oh and head to my stories to check out my closet tour!"
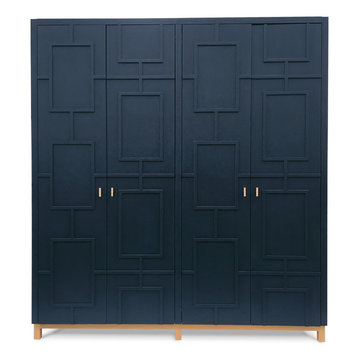
We were initially contacted by our clients to design and make a large fitted wardrobe, however after several discussions we realised that a free standing wardrobe would work better for their needs. We created the large freestanding wardrobe with four patterned doors in relief and titled it Relish. It has now been added to our range of freestanding furniture and available through Andrew Carpenter Design.
The inside of the wardrobe has rails shelves and four drawers that all fitted on concealed soft close runners. At 7 cm deep the top drawer is shallower than the others and can be used for jewellery and small items of clothing, whilst the three deeper drawers are a generous 14.5 cm deep.
The interior of the freestanding wardrobe is made from Finnish birch plywood with a solid oak frame underneath all finished in a hard wearing white oil to lighten the timber tone.
The exterior is hand brushed in deep blue.
Width 200 cm, depth: 58 cm, height: 222 cm.
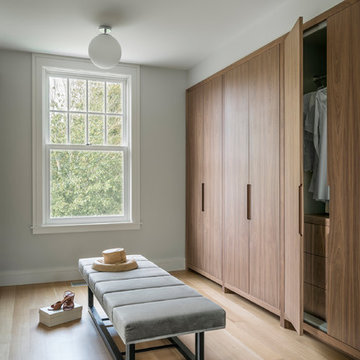
Photography: Richard Mandelkorn
Interior Design: Christine Lane Interiors
Ejemplo de armario vestidor unisex contemporáneo grande con armarios con paneles lisos, puertas de armario de madera oscura, suelo de madera clara y suelo marrón
Ejemplo de armario vestidor unisex contemporáneo grande con armarios con paneles lisos, puertas de armario de madera oscura, suelo de madera clara y suelo marrón
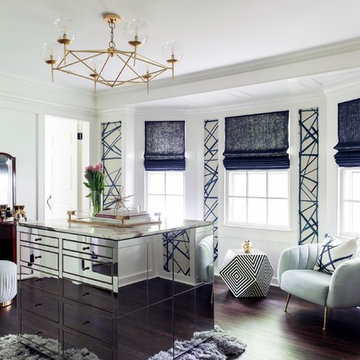
Imagen de vestidor unisex clásico renovado de tamaño medio con suelo de madera oscura, suelo marrón y armarios con paneles lisos
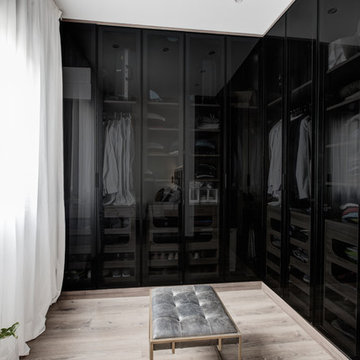
oovivoo, fotografoADP, Nacho Useros
Imagen de vestidor de hombre industrial de tamaño medio con armarios tipo vitrina, puertas de armario negras, suelo laminado y suelo marrón
Imagen de vestidor de hombre industrial de tamaño medio con armarios tipo vitrina, puertas de armario negras, suelo laminado y suelo marrón
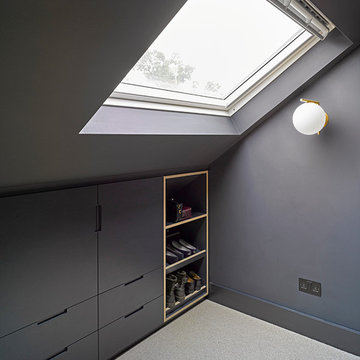
Photographer: Siobhan Doran
Modelo de armario y vestidor urbano pequeño con puertas de armario grises y suelo gris
Modelo de armario y vestidor urbano pequeño con puertas de armario grises y suelo gris
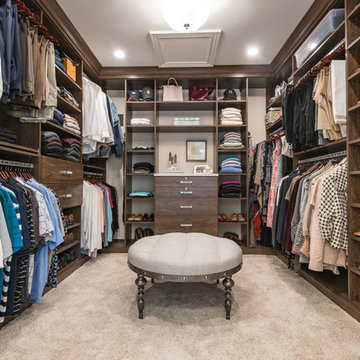
Modelo de armario vestidor unisex tradicional grande con armarios abiertos, puertas de armario de madera en tonos medios, moqueta y suelo beige
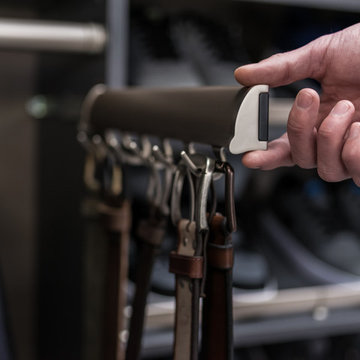
Modelo de armario vestidor de hombre clásico renovado de tamaño medio con armarios abiertos, puertas de armario grises, suelo de baldosas de cerámica y suelo gris
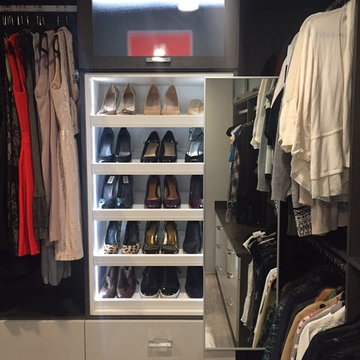
**AS SEEN ON TV** This luxury closet maximized an odd-shaped room with modern finishes and some accent lighting and contrasting colors to help showcase her favorite items. Features like a pull-out mirror helped to maximize wall space for more important storage.
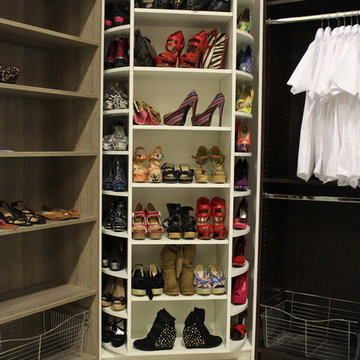
The Revolving Closet Organizer is an Advanced Space Solution System, It will allow you to manage your space smart and officiant. It is trendy and fun. you could manage any s pace with our amazing system.
Brand: The Revolving Closet
The Revolving Closet Organizer
Tel: 754.217.3420
www.RevolvingOrganizer.com
18.283 ideas para armarios y vestidores negros
9
