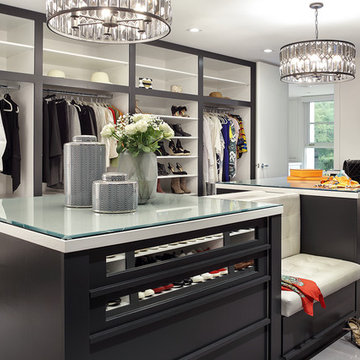368 ideas para armarios y vestidores negros con suelo gris
Filtrar por
Presupuesto
Ordenar por:Popular hoy
41 - 60 de 368 fotos
Artículo 1 de 3
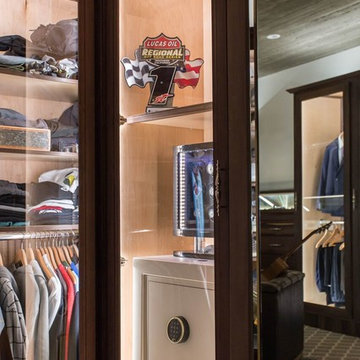
This modern meets transitional closet is designed for the utmost in luxury! From its exotic ebony framed custom cabinetry to the jewelry display box island - no expense was spared! Also take note to the stellar custom chrome pull handles and the large safe door leading into this massive concrete enclosed master closet.

Imagen de armario vestidor unisex tradicional con armarios con paneles empotrados, puertas de armario beige y suelo gris

Alise O'Brien Photography
Diseño de armario vestidor de hombre clásico con armarios abiertos, puertas de armario blancas, moqueta y suelo gris
Diseño de armario vestidor de hombre clásico con armarios abiertos, puertas de armario blancas, moqueta y suelo gris

Foto de armario vestidor unisex retro con armarios con paneles lisos, puertas de armario blancas, suelo de cemento y suelo gris
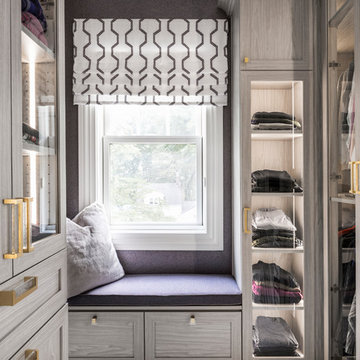
Diseño de armario vestidor de mujer clásico renovado con armarios tipo vitrina, moqueta y suelo gris

This home features many timeless designs and was catered to our clients and their five growing children
Ejemplo de armario vestidor de mujer de estilo de casa de campo grande con puertas de armario blancas, moqueta, suelo gris y armarios abiertos
Ejemplo de armario vestidor de mujer de estilo de casa de campo grande con puertas de armario blancas, moqueta, suelo gris y armarios abiertos
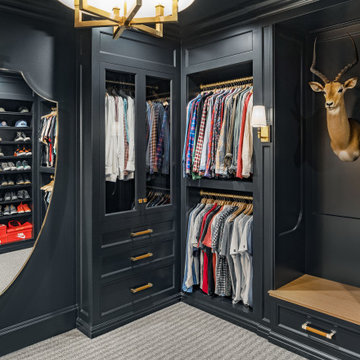
Custom inset cabinetry in this stunning closet adds to the moody, masculine vibe of the space. By adding drawers, custom lighting and open rod storage, this closet is sheer luxury.
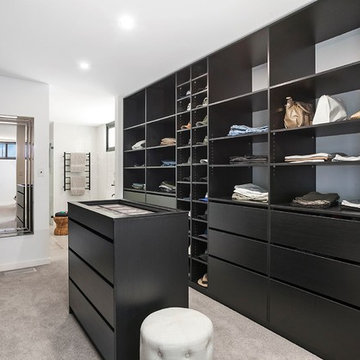
Diseño de vestidor unisex actual con puertas de armario negras, moqueta y suelo gris
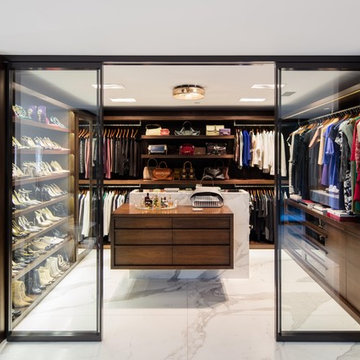
Steve Lerum
Ejemplo de armario vestidor unisex actual grande con puertas de armario de madera en tonos medios, suelo de mármol, armarios abiertos y suelo gris
Ejemplo de armario vestidor unisex actual grande con puertas de armario de madera en tonos medios, suelo de mármol, armarios abiertos y suelo gris
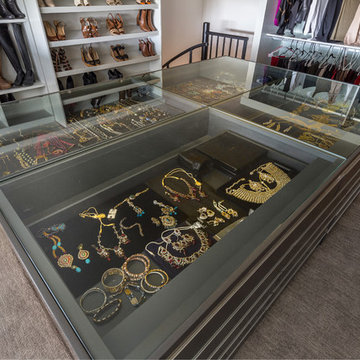
Any woman's dream walk-in master closet. In the middle the glass jewelry case showcasing the jewels and drawers all around for the other accessories. One look, and you know which jewelry to wear!

Modelo de armario vestidor moderno de tamaño medio con armarios con paneles lisos, puertas de armario verdes, suelo de baldosas de porcelana y suelo gris
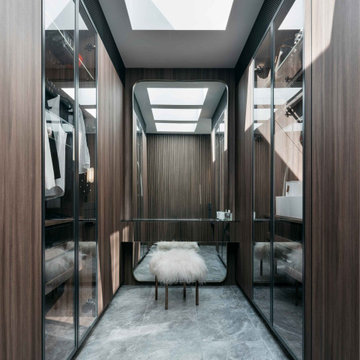
Imagen de armario vestidor actual con suelo de baldosas de porcelana, suelo gris, armarios tipo vitrina y puertas de armario de madera en tonos medios

Diseño de vestidor de hombre actual grande con armarios abiertos, moqueta, puertas de armario de madera en tonos medios y suelo gris
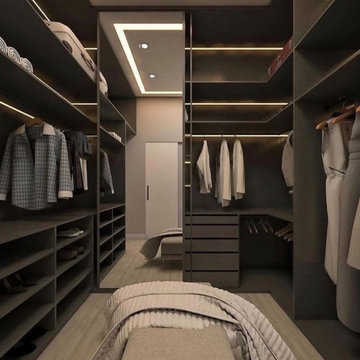
Modelo de armario vestidor unisex y abovedado minimalista grande con armarios abiertos, puertas de armario grises, suelo vinílico y suelo gris
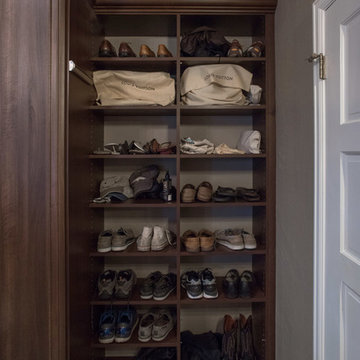
"When I first visited the client's house, and before seeing the space, I sat down with my clients to understand their needs. They told me they were getting ready to remodel their bathroom and master closet, and they wanted to get some ideas on how to make their closet better. The told me they wanted to figure out the closet before they did anything, so they presented their ideas to me, which included building walls in the space to create a larger master closet. I couldn't visual what they were explaining, so we went to the space. As soon as I got in the space, it was clear to me that we didn't need to build walls, we just needed to have the current closets torn out and replaced with wardrobes, create some shelving space for shoes and build an island with drawers in a bench. When I proposed that solution, they both looked at me with big smiles on their faces and said, 'That is the best idea we've heard, let's do it', then they asked me if I could design the vanity as well.
"I used 3/4" Melamine, Italian walnut, and Donatello thermofoil. The client provided their own countertops." - Leslie Klinck, Designer
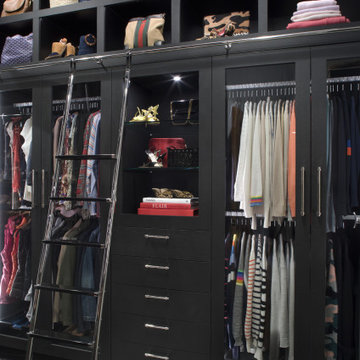
Remodeled space, custom-made leather front cabinetry with special attention paid to the lighting. Ikat patterned wool carpet and polished nickeled hardware add a level of luxe.
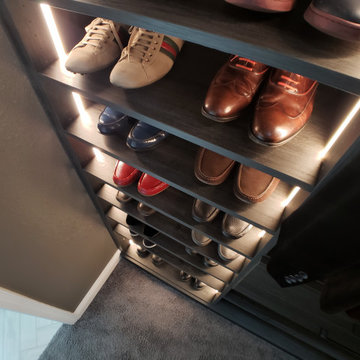
When you have class and want to organize all your favorite items, a custom closet is truly the way to go. With jackets perfectly lined up and shoes in dedicated spots, you'll have peace of mind when you step into your first custom closet. We offer free consultations: https://bit.ly/3MnROFh
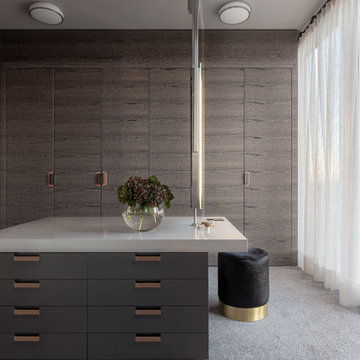
Serving as a weekend getaway dwelling, these clients opted for a comfortable contemporary aesthetic. “Citified with a bit of glamour” was our mantra.
To contrast the linear aspects of the great room and to provide both internal and external views, a large irregularly-shaped sectional was employed. It was paired with two iconic Mario Bellini lounge chairs that provide an elegant air to the space, all anchored by a 20’ round wool rug.
A hint of European sensibility is revealed with the use of bespoke lighting. Multi-globe ceiling fixtures crown the great room, while individual pendants adorn the split dining table. The custom dining table top became a true piece of art: a laser-cut brass panel with a map of the client’s Northern California hometown speaks to his passion for maps and adds dimension and interest to this table.
The entryway features a bronze, stainless steel, and wood console against a backdrop of precious stone. A bold bronze sculpture in the great room draws the eye to the glass and beyond. The walls and ceilings were given a faux finish of metallic woven, grass-cloth type texture, bringing an element of glamour and drama.
In the master bedroom an art piece was commissioned to hang above the bed, blending a lifetime of poems, photographs, and song lyrics into a visual representation of a classic love story. Adjacent to this art piece is a full-size print of the client’s own photography work, backlit and custom-framed to add personality to a room full of exquisite art. A collection of outstanding pieces, that would make any art collector proud, complete this couple’s favorite weekend getaway with stunning city views.
Photo Credit: David Duncan Livingston
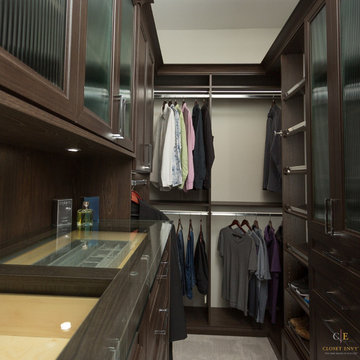
Imagen de armario vestidor unisex de tamaño medio con puertas de armario de madera en tonos medios, moqueta y suelo gris
368 ideas para armarios y vestidores negros con suelo gris
3
