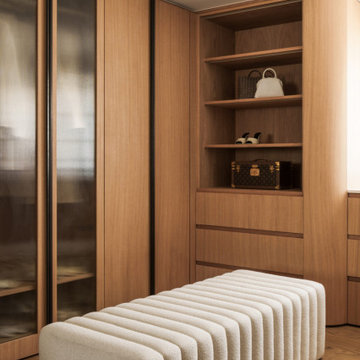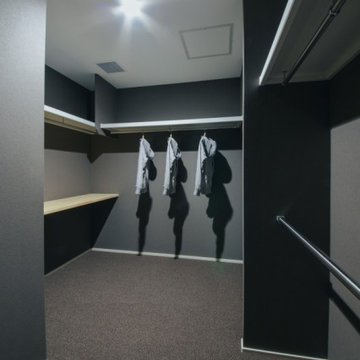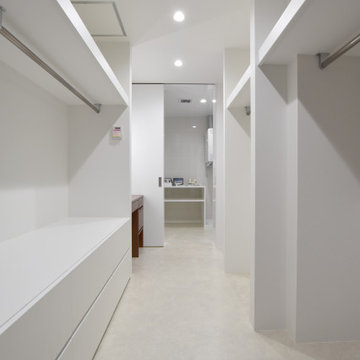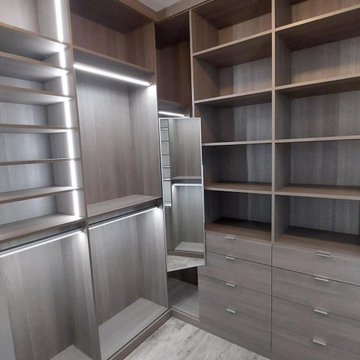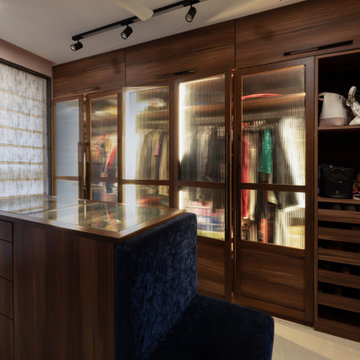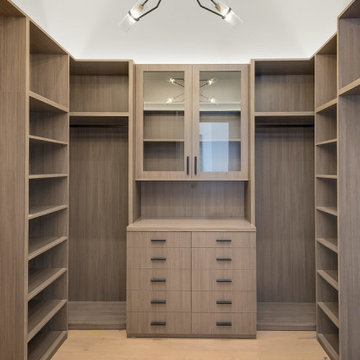28.071 ideas para armarios y vestidores modernos
Filtrar por
Presupuesto
Ordenar por:Popular hoy
121 - 140 de 28.071 fotos
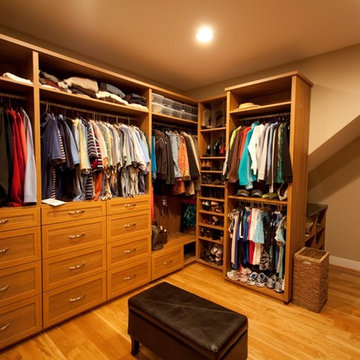
This closet features plenty of drawers, hanging space and a stacked washer and dryer. It is part of a first floor master addition. Photos by New View Photography.
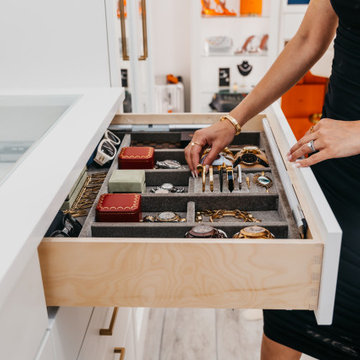
Enhancing the functionality and aesthetics of built-in units can be achieved by thoughtfully incorporating accessories.
Consider adding adjustable shelving to accommodate items of varying heights, maximizing storage potential. Incorporating built-in lighting can create a visually appealing ambiance and highlight displayed items.
Drawer organizers and dividers help maintain order, ensuring that every item has its designated place. Additionally, incorporating decorative hardware such as stylish handles or knobs can impart a personalized touch.
For entertainment units, cable management systems contribute to a clean and organized appearance. Whether it's baskets, bins, or pull-out trays, accessorizing built-in units not only elevates their practicality but also allows for a customized and well-organized space that aligns with both form and function.
Encuentra al profesional adecuado para tu proyecto
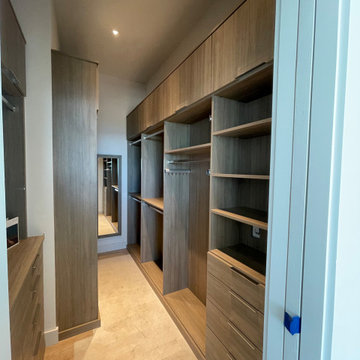
Diseño de armario vestidor moderno con armarios con paneles lisos y puertas de armario de madera oscura
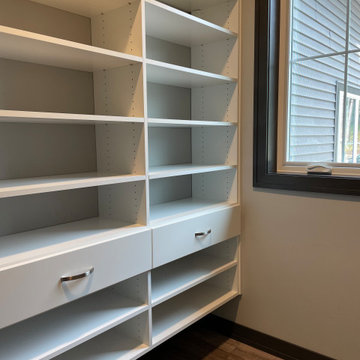
Foto de armario vestidor unisex minimalista de tamaño medio con puertas de armario blancas
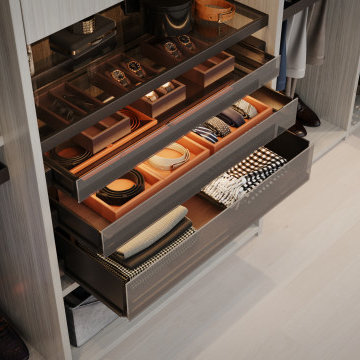
The Modern Reach In Light Wood Tones Closet is the perfect solution to maximize your space and storage.
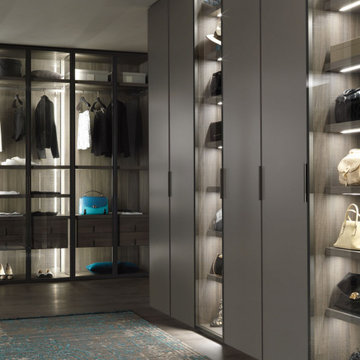
Made in Italy high craftsmanship meets innovation and technological research creating excellence.
Foto de armario y vestidor minimalista de tamaño medio
Foto de armario y vestidor minimalista de tamaño medio
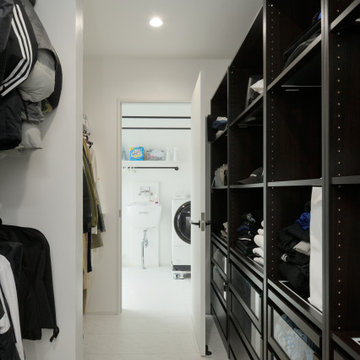
Ejemplo de armario vestidor unisex minimalista grande con armarios abiertos, puertas de armario negras, suelo de baldosas de cerámica y suelo blanco
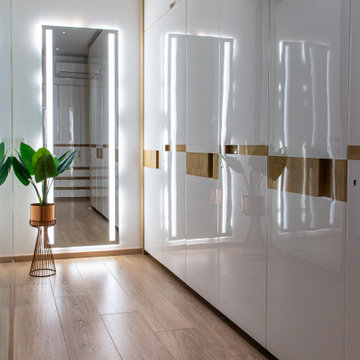
An all-white sleek walk-in closet establishes a uniform tone that keeps the space from feeling cluttered. The handle-less ensemble accentuates the sense of space and adds a modern finesse.
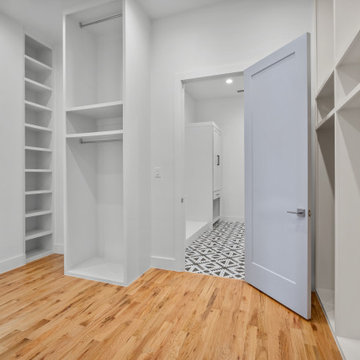
Imagen de armario y vestidor unisex moderno grande con a medida, armarios abiertos, puertas de armario blancas, suelo de madera clara y suelo beige

Modelo de armario y vestidor abovedado y unisex moderno grande con a medida, suelo de baldosas de porcelana y suelo gris
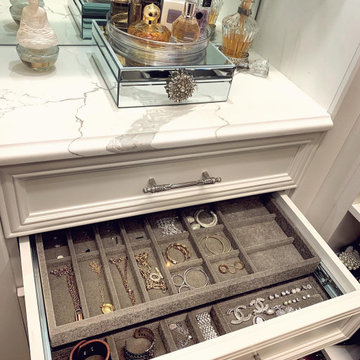
Foto de armario vestidor unisex minimalista pequeño con armarios estilo shaker y puertas de armario blancas
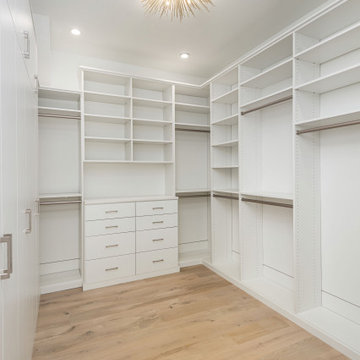
Kids closet with built in storage.
Diseño de armario vestidor de mujer moderno grande con armarios con paneles lisos, puertas de armario blancas, suelo de madera clara y suelo beige
Diseño de armario vestidor de mujer moderno grande con armarios con paneles lisos, puertas de armario blancas, suelo de madera clara y suelo beige
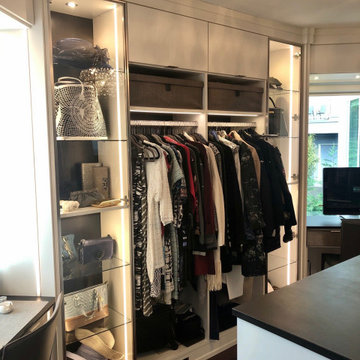
Diseño de vestidor de mujer moderno grande con armarios tipo vitrina, puertas de armario blancas y suelo de madera en tonos medios
28.071 ideas para armarios y vestidores modernos

EUROPEAN MODERN MASTERPIECE! Exceptionally crafted by Sudderth Design. RARE private, OVERSIZED LOT steps from Exclusive OKC Golf and Country Club on PREMIER Wishire Blvd in Nichols Hills. Experience majestic courtyard upon entering the residence.
Aesthetic Purity at its finest! Over-sized island in Chef's kitchen. EXPANSIVE living areas that serve as magnets for social gatherings. HIGH STYLE EVERYTHING..From fixtures, to wall paint/paper, hardware, hardwoods, and stones. PRIVATE Master Retreat with sitting area, fireplace and sliding glass doors leading to spacious covered patio. Master bath is STUNNING! Floor to Ceiling marble with ENORMOUS closet. Moving glass wall system in living area leads to BACKYARD OASIS with 40 foot covered patio, outdoor kitchen, fireplace, outdoor bath, and premier pool w/sun pad and hot tub! Well thought out OPEN floor plan has EVERYTHING! 3 car garage with 6 car motor court. THE PLACE TO BE...PICTURESQUE, private retreat.
7
